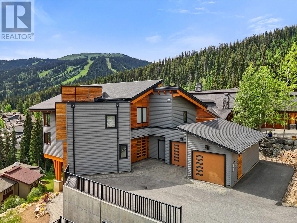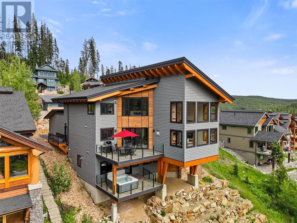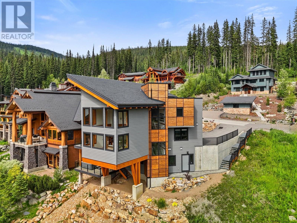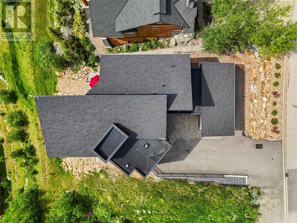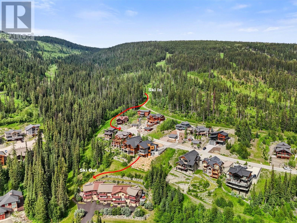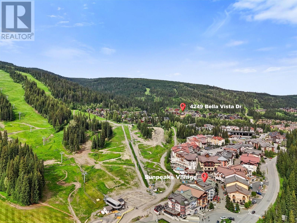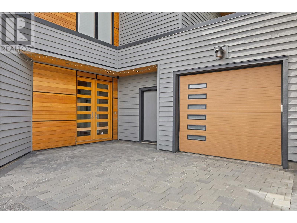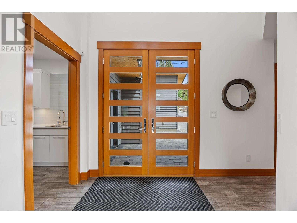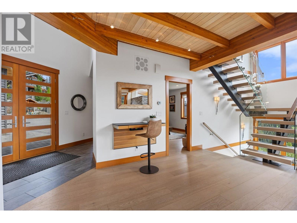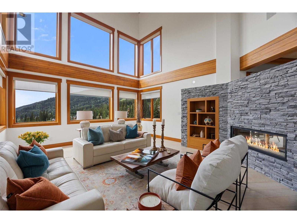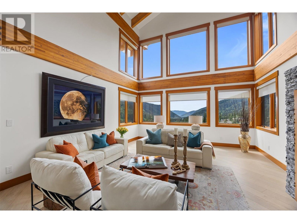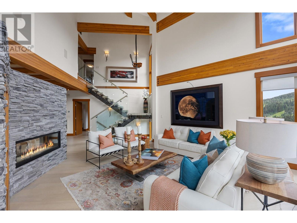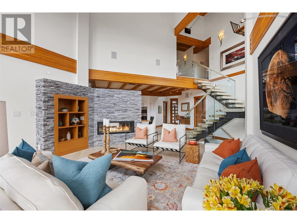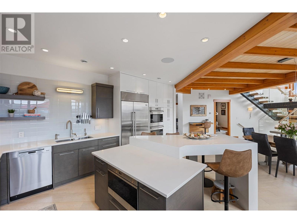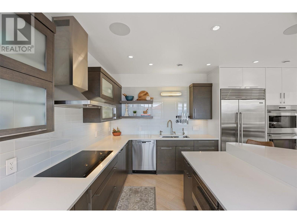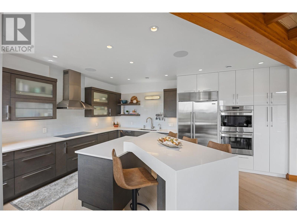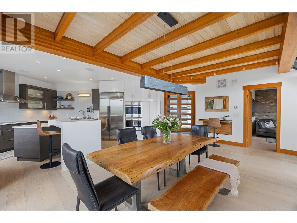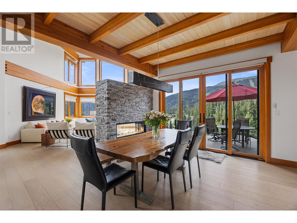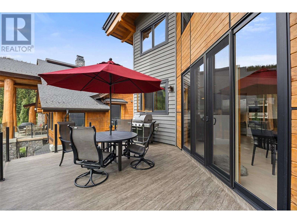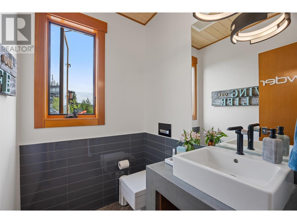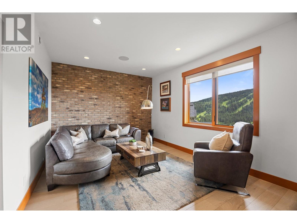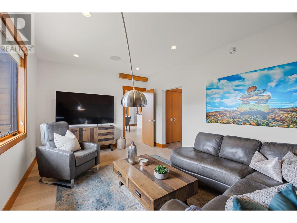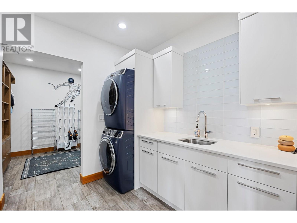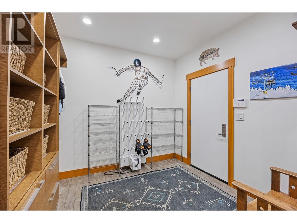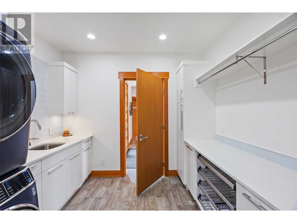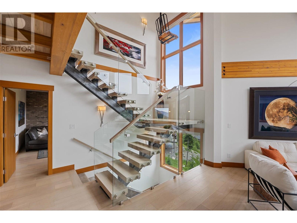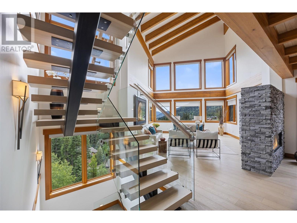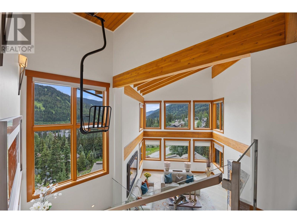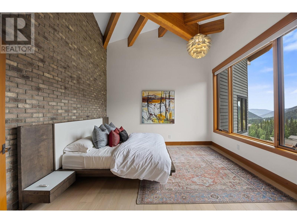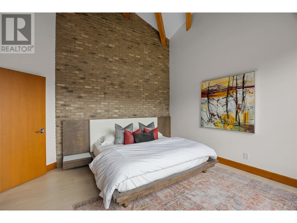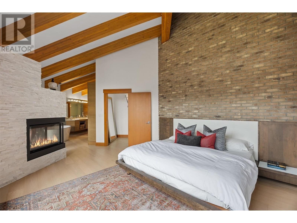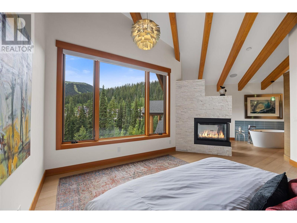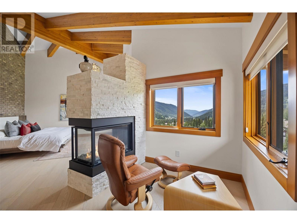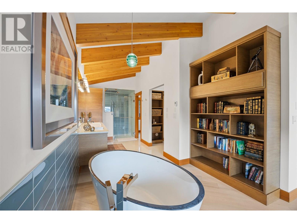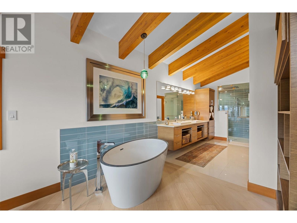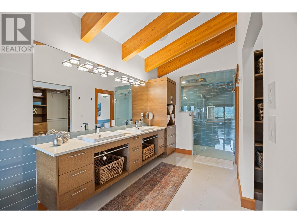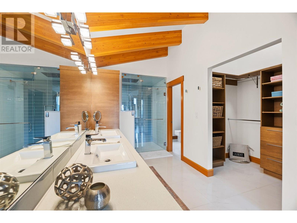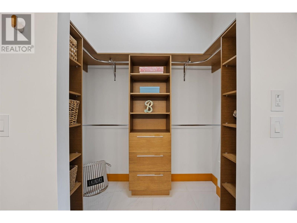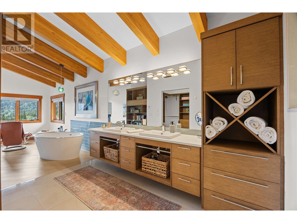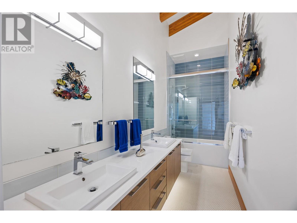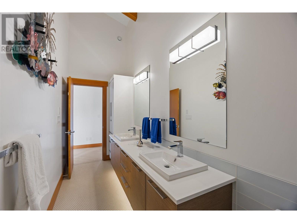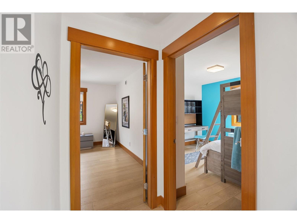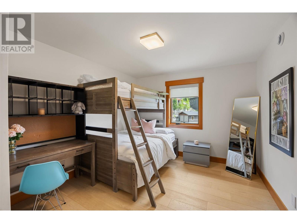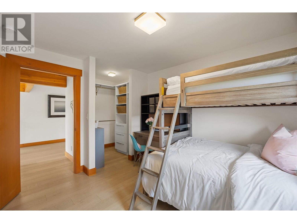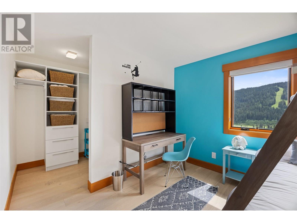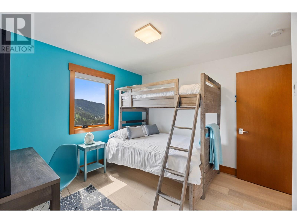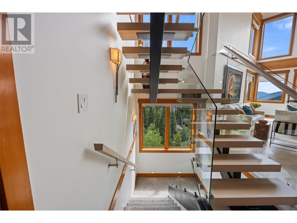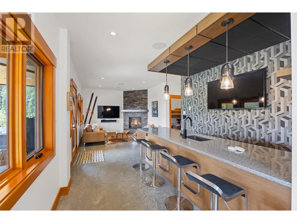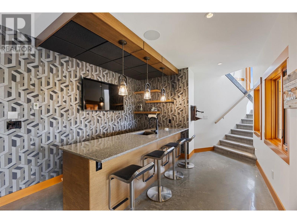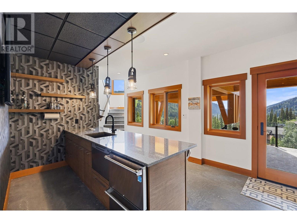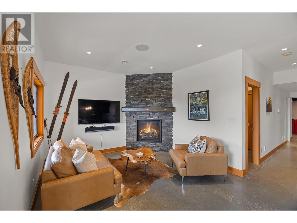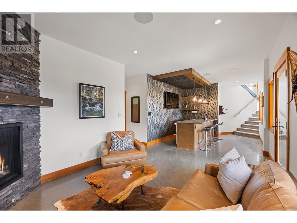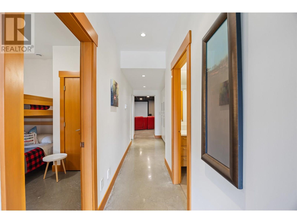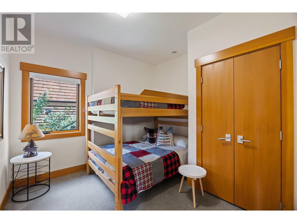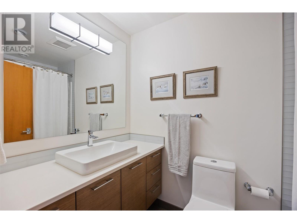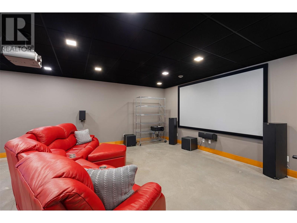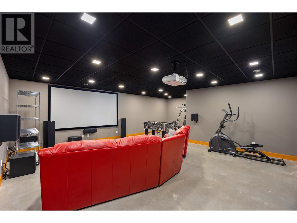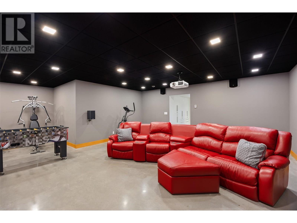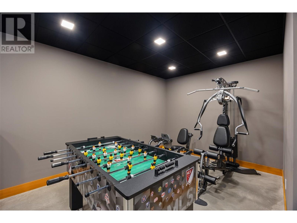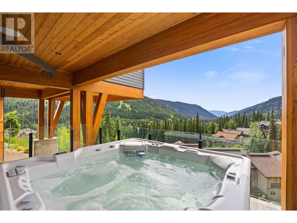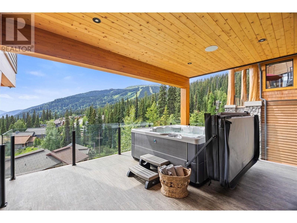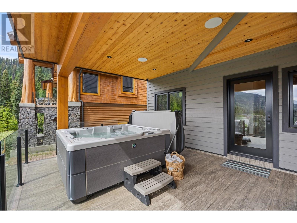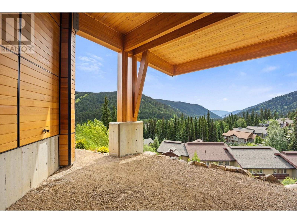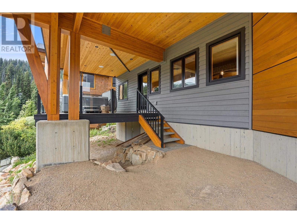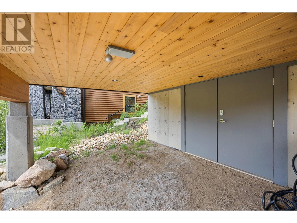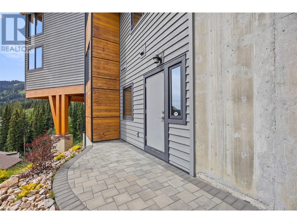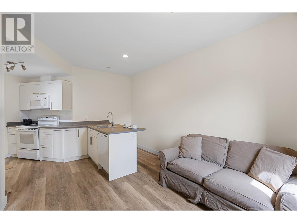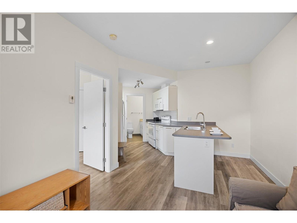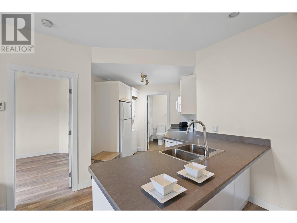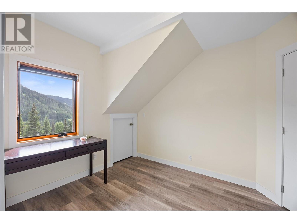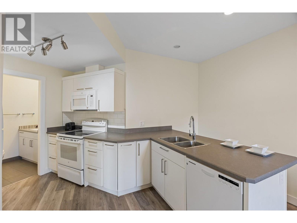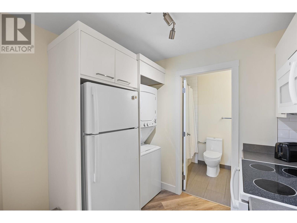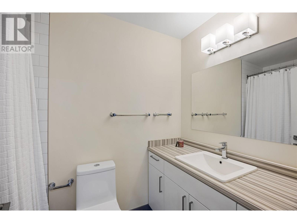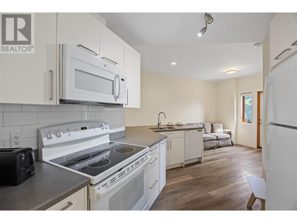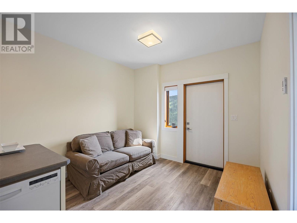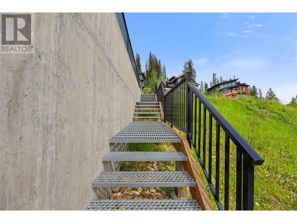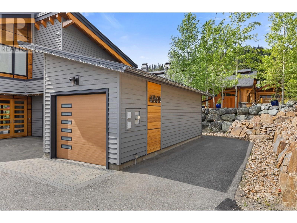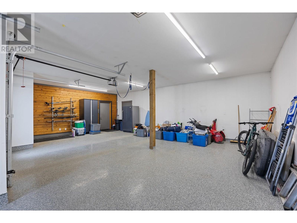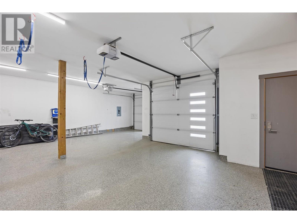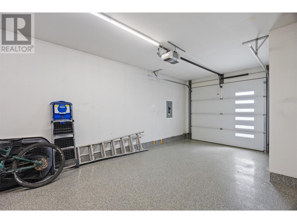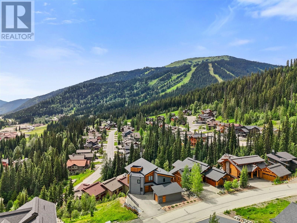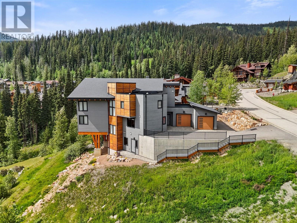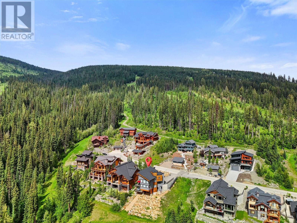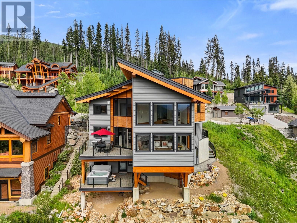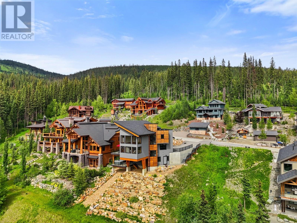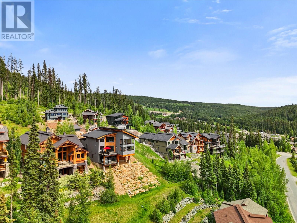4249 Bella Vista Drive Sun Peaks, British Columbia V0E 5N0
$3,200,000Maintenance, Ground Maintenance, Property Management, Other, See Remarks
$96.90 Monthly
Maintenance, Ground Maintenance, Property Management, Other, See Remarks
$96.90 MonthlyExperience luxury mountain living in this stunning modern chalet in Sun Peaks Resort. Perched above the valley with panoramic views, this true ski-in/ski-out home offers seamless access to Morrisey and Sundance connectors. Designed for both comfort and style, the chef’s kitchen by Living Kitchens features acrylic cabinetry, quartz countertops, a Miele/Wolf appliance package, and an induction range. Towering ceilings and expansive windows flood the space with natural light and capture every breathtaking view. Radiant in-floor heating and designer fixtures elevate every detail. A double-sided fireplace anchors the living and dining areas, while a heated 2-car garage, spacious mudroom with boot warmers, and custom laundry room offer ultimate convenience. A 1929 Sun Valley chairlift adds a touch of history to the stairwell. Upstairs, the primary suite boasts vaulted ceilings, a double-sided fireplace, custom closet, and a luxurious 6-piece ensuite with steam shower. Two more bedrooms up, plus one down. Entertain with ease in the lower-level lounge featuring a wet bar, media room, and a 2-year-old Arctic Spa saltwater hot tub. Includes a 1-bedroom legal suite and large storage room. A rare offering in Canada’s second-largest ski area. All meas are approx, buyer to confirm if important. Book your private viewing today! (id:60329)
Property Details
| MLS® Number | 10354543 |
| Property Type | Single Family |
| Neigbourhood | Sun Peaks |
| Community Name | Bella Vista |
| Community Features | Pets Allowed |
| Features | Central Island, Balcony |
| Parking Space Total | 2 |
| View Type | Mountain View, View (panoramic) |
Building
| Bathroom Total | 5 |
| Bedrooms Total | 5 |
| Appliances | Refrigerator, Dishwasher, Microwave, See Remarks, Hood Fan, Washer & Dryer, Water Softener |
| Basement Type | Full |
| Constructed Date | 2013 |
| Construction Style Attachment | Detached |
| Fire Protection | Security System |
| Fireplace Fuel | Electric |
| Fireplace Present | Yes |
| Fireplace Total | 3 |
| Fireplace Type | Unknown |
| Flooring Type | Concrete, Hardwood, Tile |
| Half Bath Total | 1 |
| Heating Fuel | Other |
| Roof Material | Asphalt Shingle |
| Roof Style | Unknown |
| Stories Total | 3 |
| Size Interior | 4,635 Ft2 |
| Type | House |
| Utility Water | Municipal Water |
Parking
| Additional Parking | |
| Attached Garage | 2 |
Land
| Acreage | No |
| Sewer | Municipal Sewage System |
| Size Irregular | 0.2 |
| Size Total | 0.2 Ac|under 1 Acre |
| Size Total Text | 0.2 Ac|under 1 Acre |
| Zoning Type | Unknown |
Rooms
| Level | Type | Length | Width | Dimensions |
|---|---|---|---|---|
| Second Level | 6pc Ensuite Bath | Measurements not available | ||
| Second Level | 4pc Bathroom | Measurements not available | ||
| Second Level | Bedroom | 11'9'' x 10'3'' | ||
| Second Level | Bedroom | 11' x 13' | ||
| Second Level | Primary Bedroom | 26'4'' x 16'8'' | ||
| Lower Level | Media | 28'8'' x 23'1'' | ||
| Lower Level | Utility Room | 10'2'' x 8' | ||
| Lower Level | 4pc Bathroom | Measurements not available | ||
| Lower Level | Other | 15'7'' x 11'1'' | ||
| Lower Level | Living Room | 14'2'' x 11'1'' | ||
| Lower Level | Bedroom | 10'2'' x 10'7'' | ||
| Main Level | 2pc Bathroom | Measurements not available | ||
| Main Level | Family Room | 11'9'' x 16'1'' | ||
| Main Level | Foyer | 17'1'' x 8'9'' | ||
| Main Level | Living Room | 17' x 24'1'' | ||
| Main Level | Dining Room | 15'8'' x 20'9'' | ||
| Main Level | Kitchen | 18'7'' x 13'1'' | ||
| Additional Accommodation | Bedroom | 13'1'' x 9' | ||
| Additional Accommodation | Living Room | 9'8'' x 11'6'' | ||
| Additional Accommodation | Full Bathroom | Measurements not available | ||
| Additional Accommodation | Kitchen | 11'11'' x 14'11'' |
https://www.realtor.ca/real-estate/28558749/4249-bella-vista-drive-sun-peaks-sun-peaks
Contact Us
Contact us for more information
