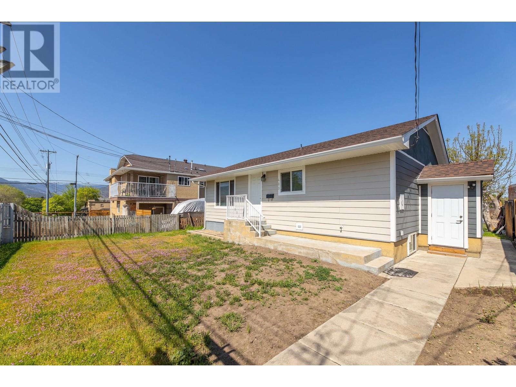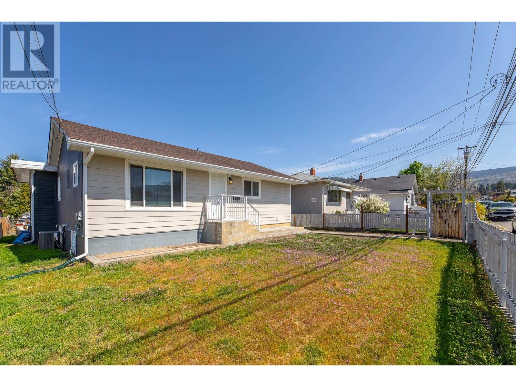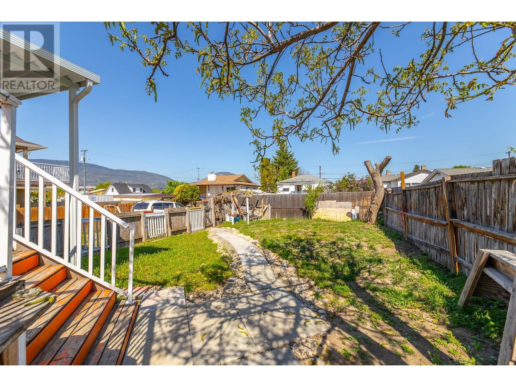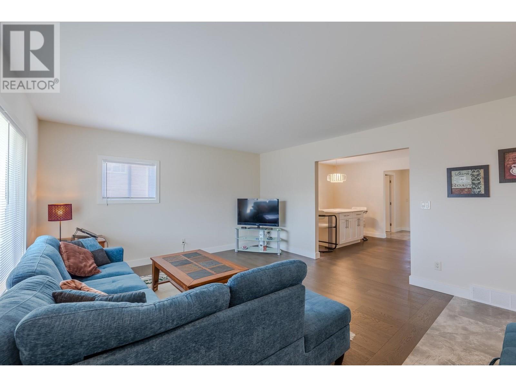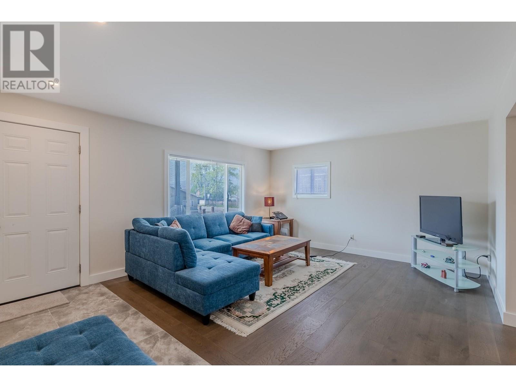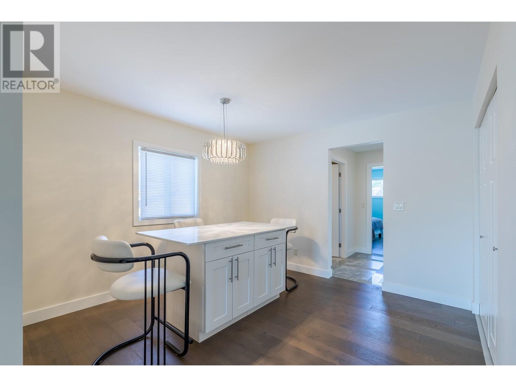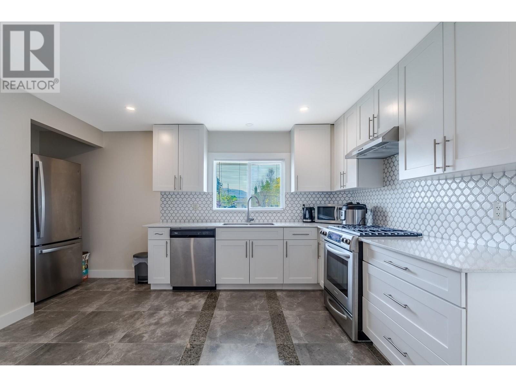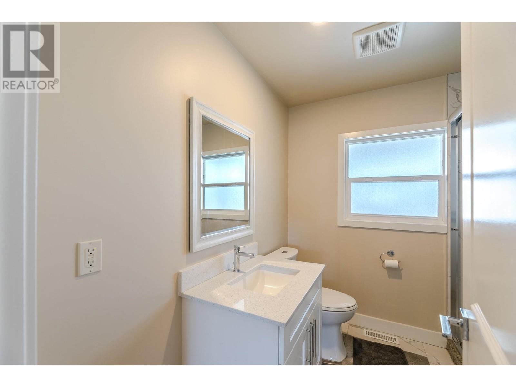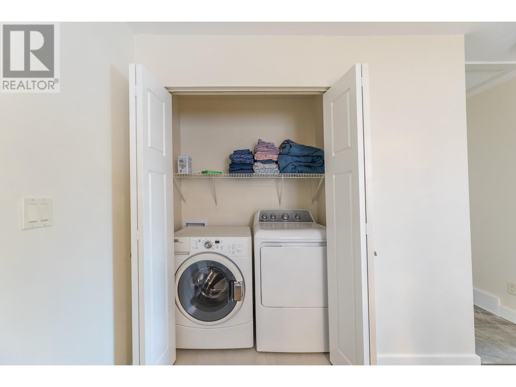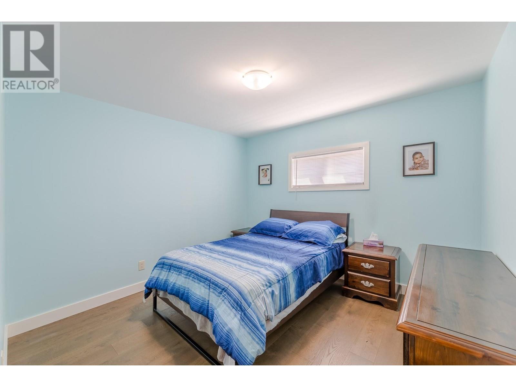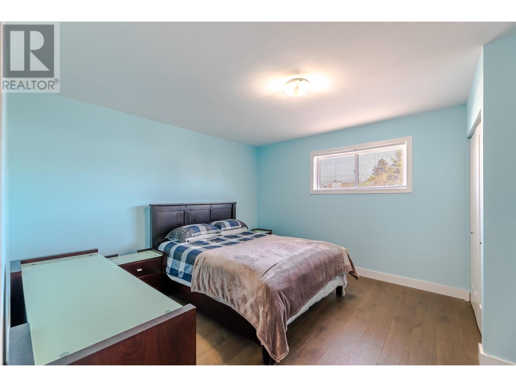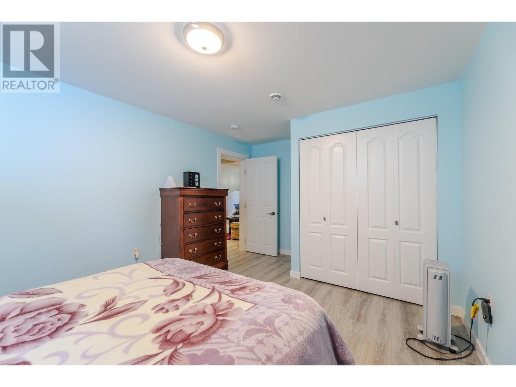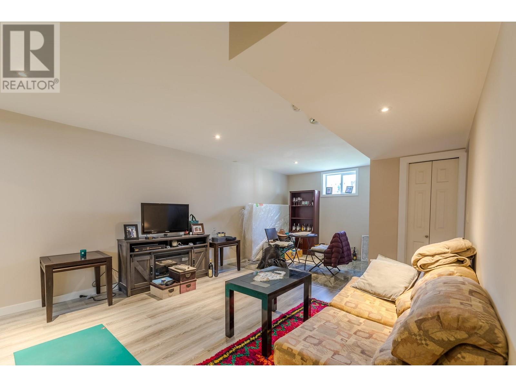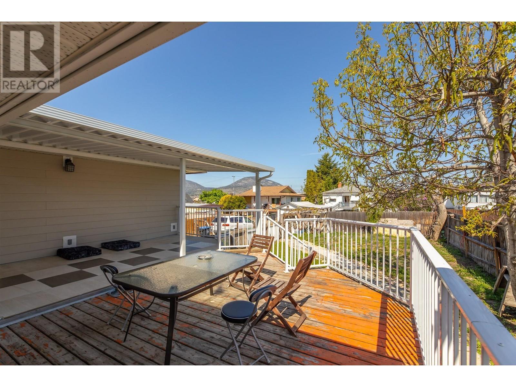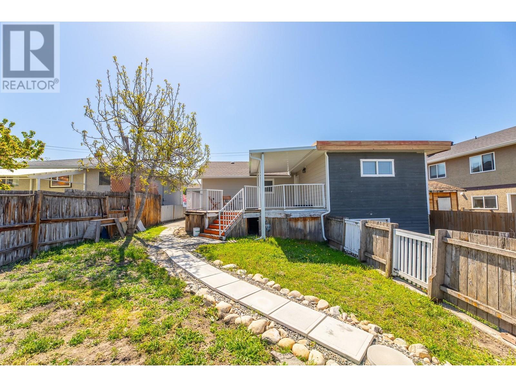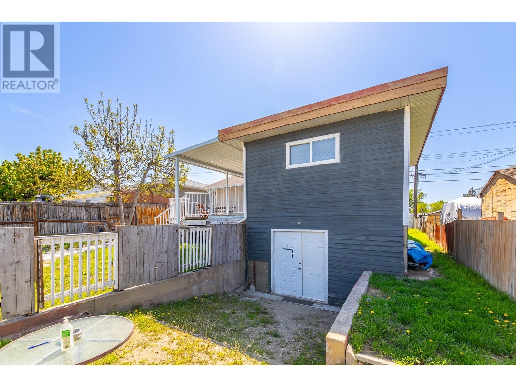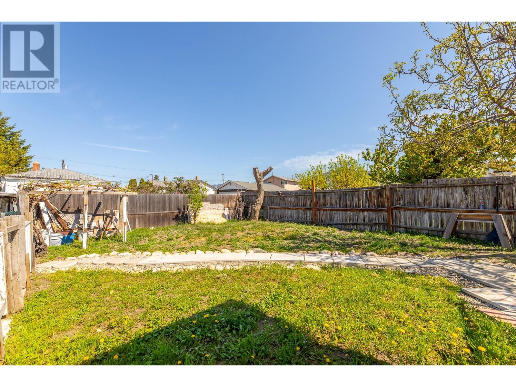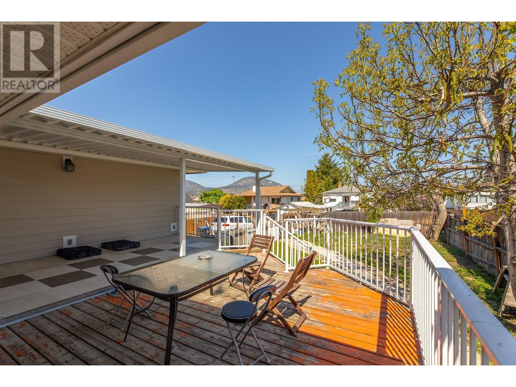3 Bedroom
3 Bathroom
2,251 ft2
Central Air Conditioning
Forced Air, See Remarks
Level
$799,000
Beautifully updated 3-bedroom, 3-bathroom home in prime Penticton location! Welcome to this centrally located home in Penticton! This charming 2-level residence offers 3 spacious bedrooms and 3 full bathrooms, perfectly suited for families, professionals, or anyone seeking comfort and convenience. The upper level has been beautifully updated and feels like new — just move in and enjoy! Located in a sought-after neighborhood, this home is steps from schools, the hospital, and all essential amenities. Nestled between two stunning lakes, you’ll love the incredible lifestyle Penticton offers — whether it's a morning walk along the beach or an afternoon of wine tasting. The fully fenced backyard is generous in size and bursting with potential. Create your own outdoor oasis, garden retreat, or entertainment space — your landscaping vision can come to life here. There's also strong potential for a separate suite, offering added flexibility or income opportunity. With great walkability, a friendly community vibe, and all the modern updates you need, this home is ready for its next chapter — and yours. Don’t miss a rare opportunity to own in one of Penticton’s most desirable areas! Interested in scheduling a viewing or learning more? (id:60329)
Property Details
|
MLS® Number
|
10345896 |
|
Property Type
|
Single Family |
|
Neigbourhood
|
Main North |
|
Amenities Near By
|
Recreation, Schools, Shopping |
|
Features
|
Level Lot |
|
Parking Space Total
|
1 |
|
View Type
|
Mountain View |
Building
|
Bathroom Total
|
3 |
|
Bedrooms Total
|
3 |
|
Basement Type
|
Full |
|
Constructed Date
|
1955 |
|
Construction Style Attachment
|
Detached |
|
Cooling Type
|
Central Air Conditioning |
|
Exterior Finish
|
Other |
|
Heating Type
|
Forced Air, See Remarks |
|
Roof Material
|
Unknown |
|
Roof Style
|
Unknown |
|
Stories Total
|
2 |
|
Size Interior
|
2,251 Ft2 |
|
Type
|
House |
|
Utility Water
|
Municipal Water |
Parking
Land
|
Access Type
|
Easy Access |
|
Acreage
|
No |
|
Land Amenities
|
Recreation, Schools, Shopping |
|
Landscape Features
|
Level |
|
Sewer
|
Municipal Sewage System |
|
Size Irregular
|
0.13 |
|
Size Total
|
0.13 Ac|under 1 Acre |
|
Size Total Text
|
0.13 Ac|under 1 Acre |
|
Zoning Type
|
Unknown |
Rooms
| Level |
Type |
Length |
Width |
Dimensions |
|
Basement |
Utility Room |
|
|
3' x 3'10'' |
|
Basement |
Storage |
|
|
13'8'' x 19'3'' |
|
Basement |
Great Room |
|
|
23'2'' x 12'8'' |
|
Basement |
Bedroom |
|
|
14'10'' x 10'7'' |
|
Basement |
Other |
|
|
8'4'' x 10'7'' |
|
Basement |
3pc Bathroom |
|
|
7'4'' x 10'7'' |
|
Main Level |
Primary Bedroom |
|
|
13'9'' x 12' |
|
Main Level |
Living Room |
|
|
16'8'' x 13'9'' |
|
Main Level |
Kitchen |
|
|
16'5'' x 13'8'' |
|
Main Level |
Foyer |
|
|
6'4'' x 6'11'' |
|
Main Level |
Other |
|
|
10'11'' x 10'11'' |
|
Main Level |
Bedroom |
|
|
10'4'' x 10'11'' |
|
Main Level |
3pc Bathroom |
|
|
7'5'' x 7'3'' |
|
Main Level |
3pc Bathroom |
|
|
7' x 6'9'' |
https://www.realtor.ca/real-estate/28259739/423-penticton-avenue-penticton-main-north

