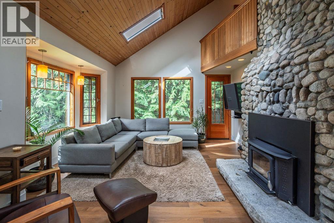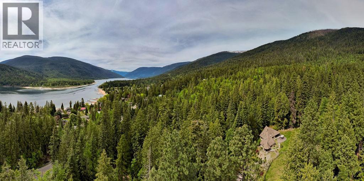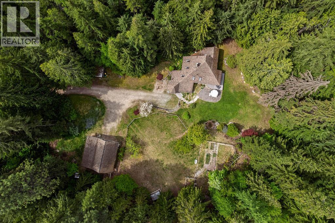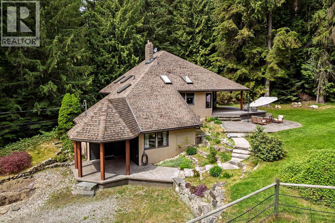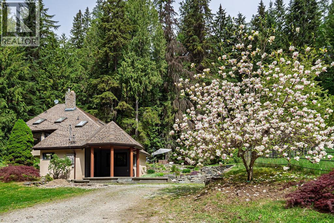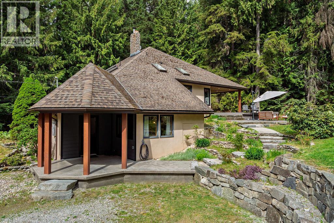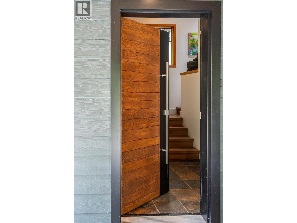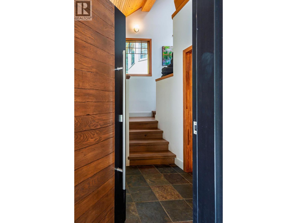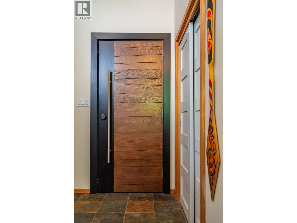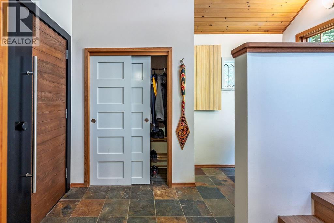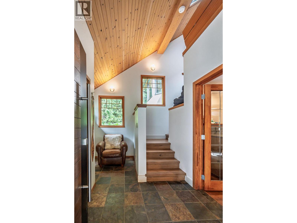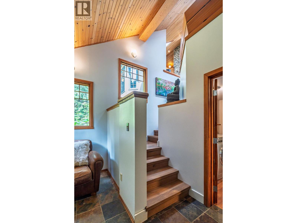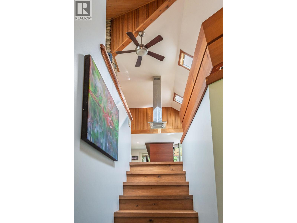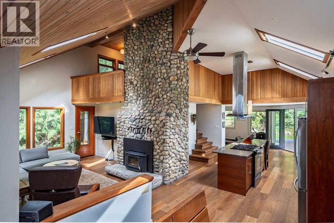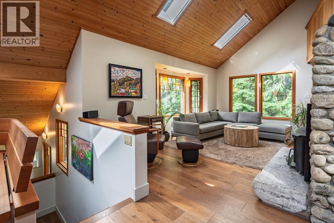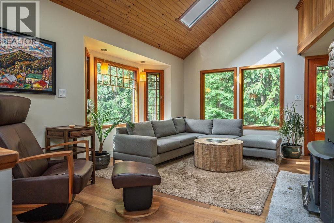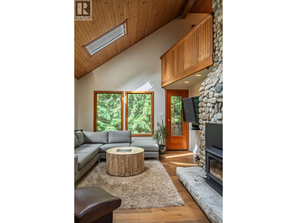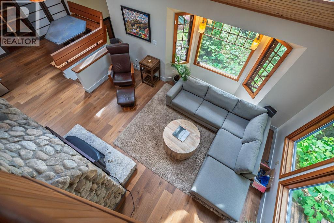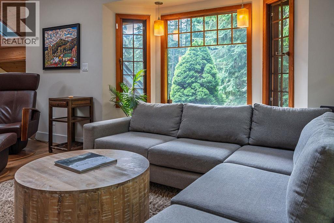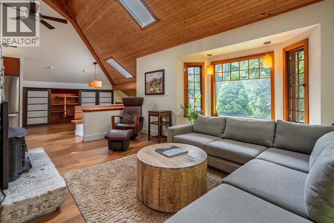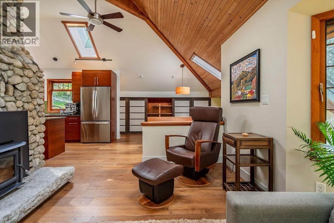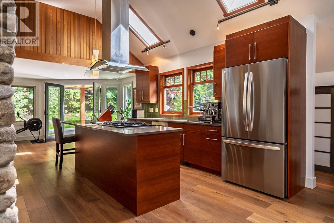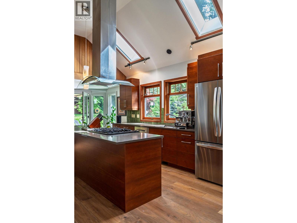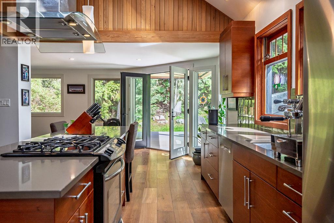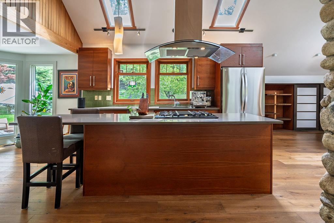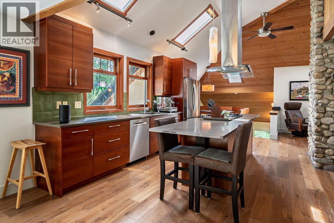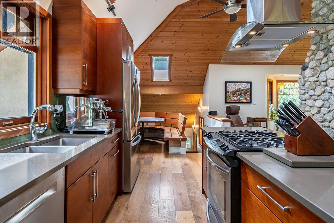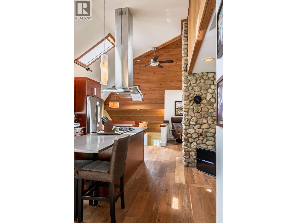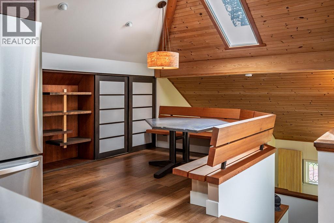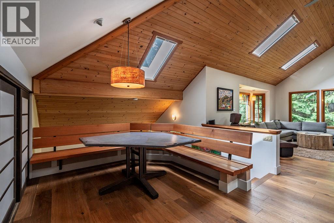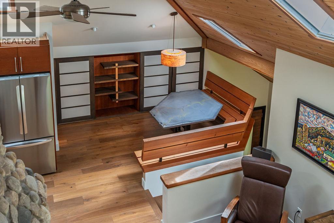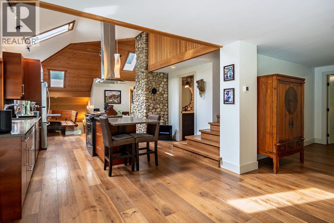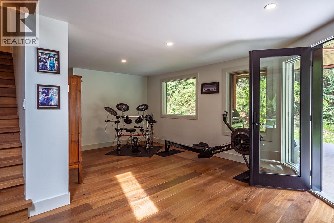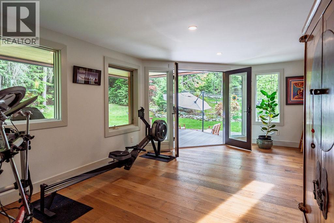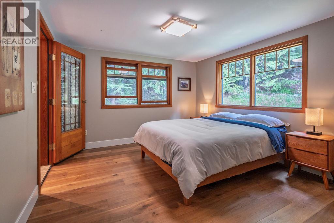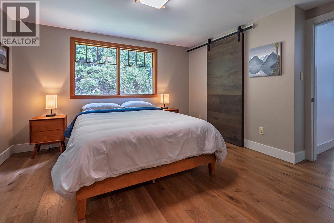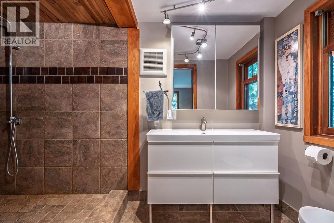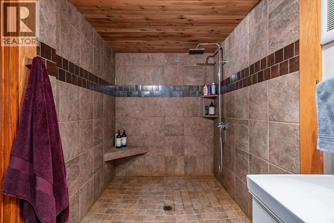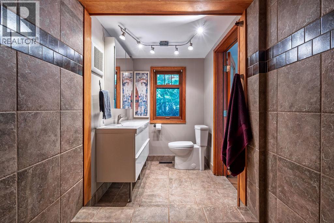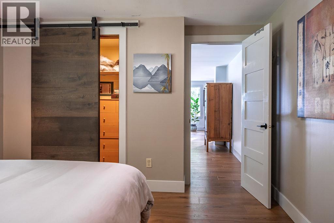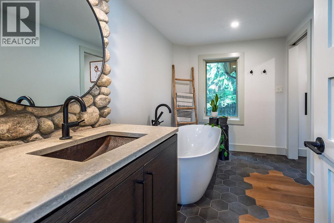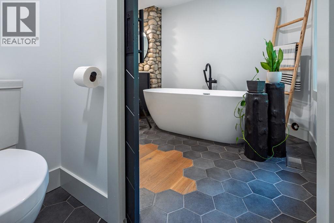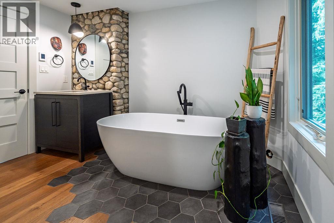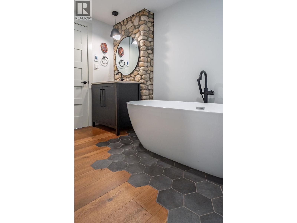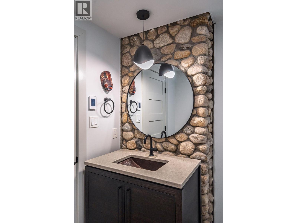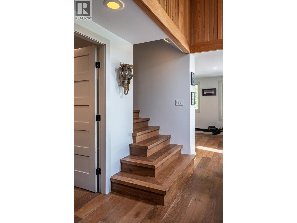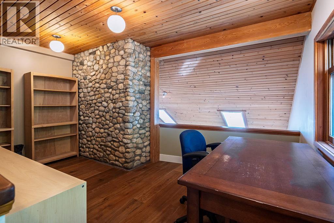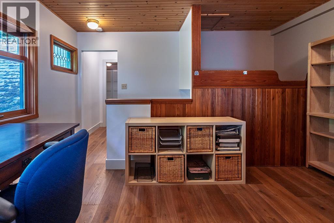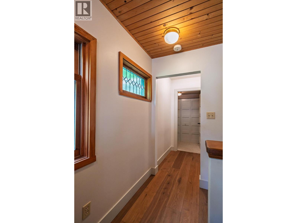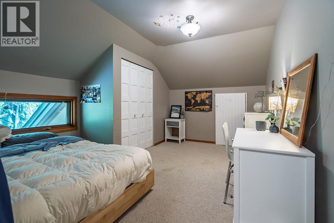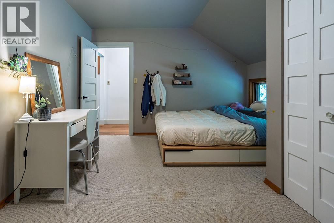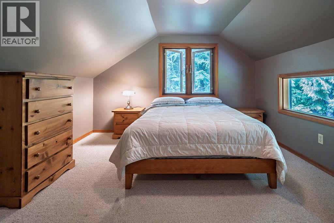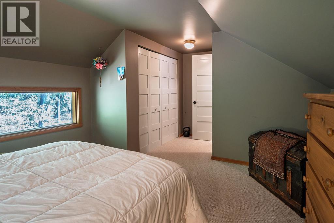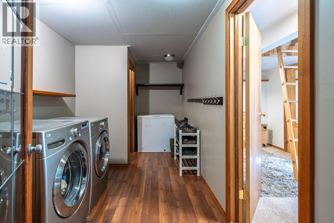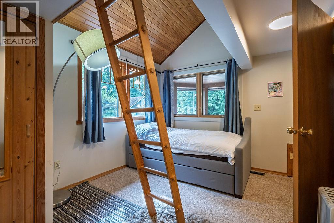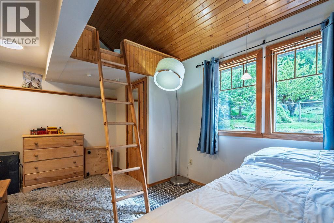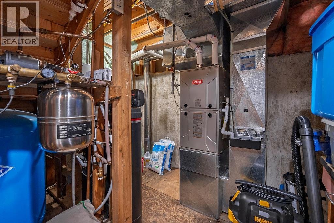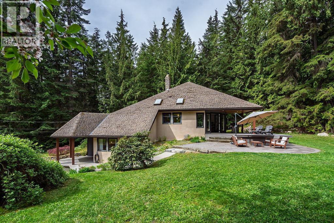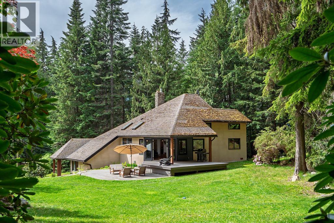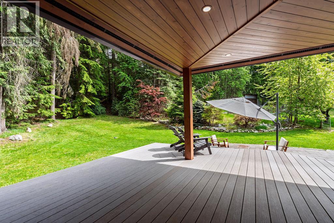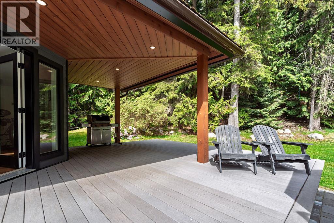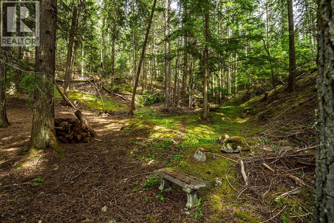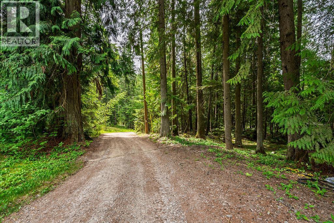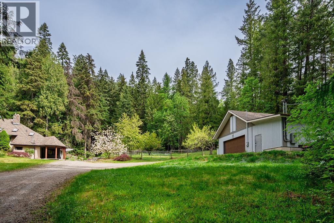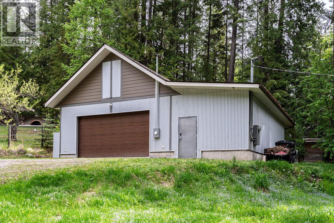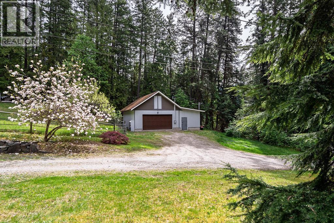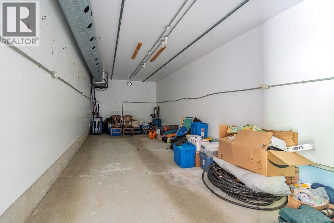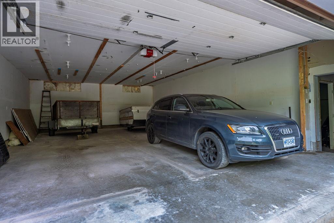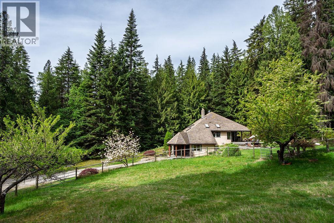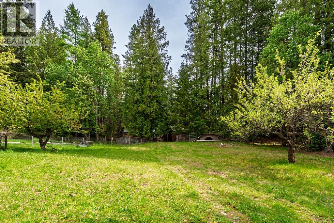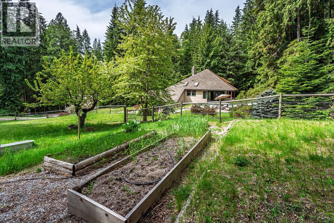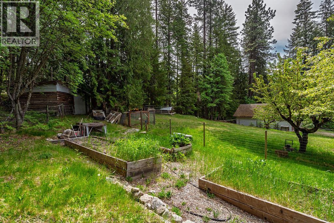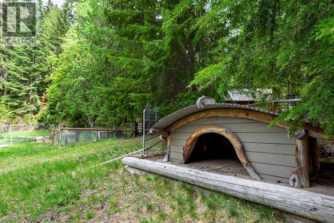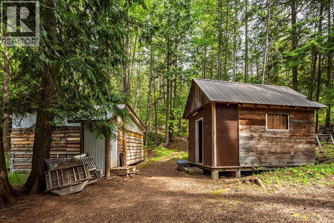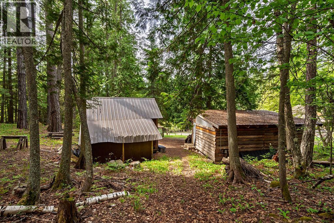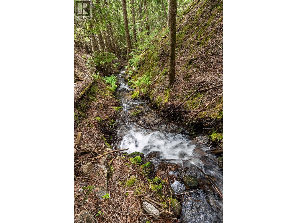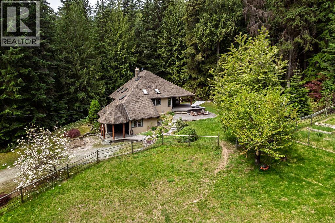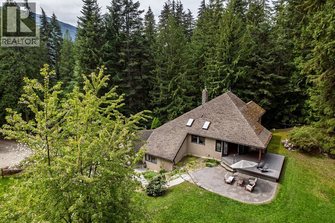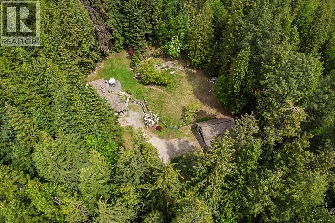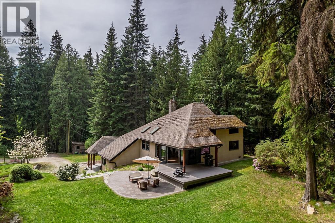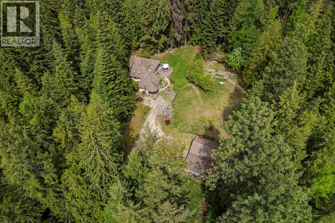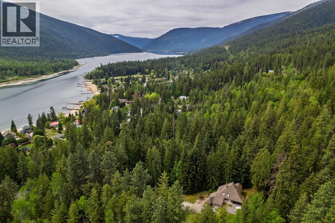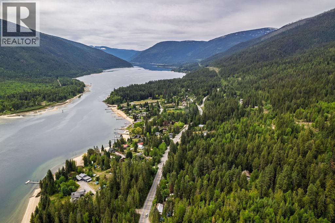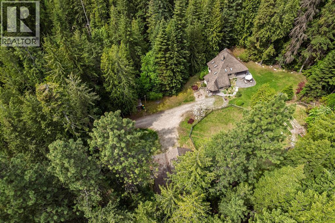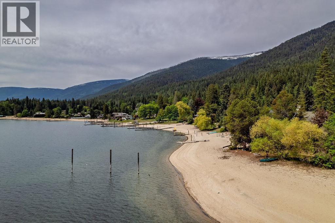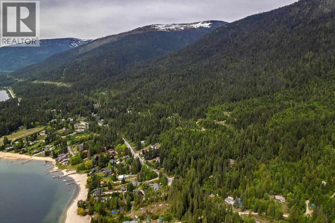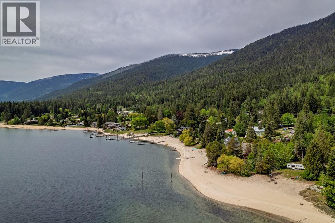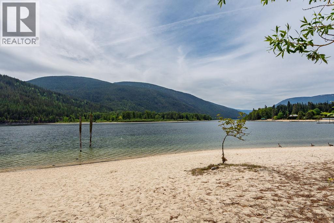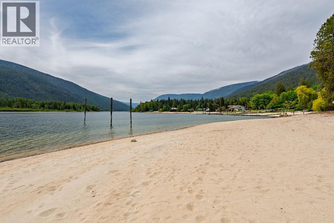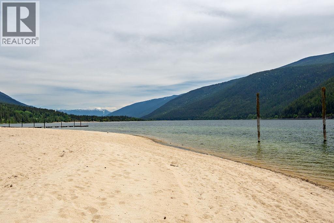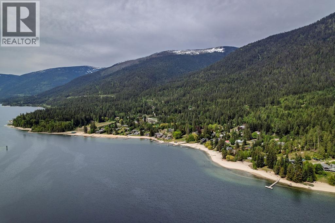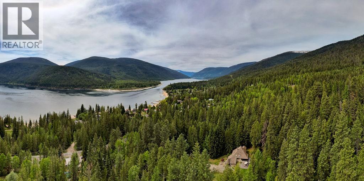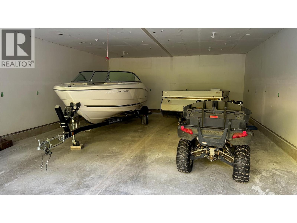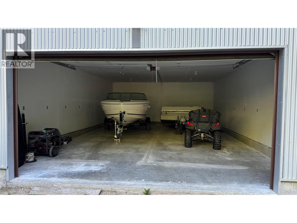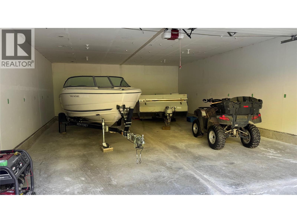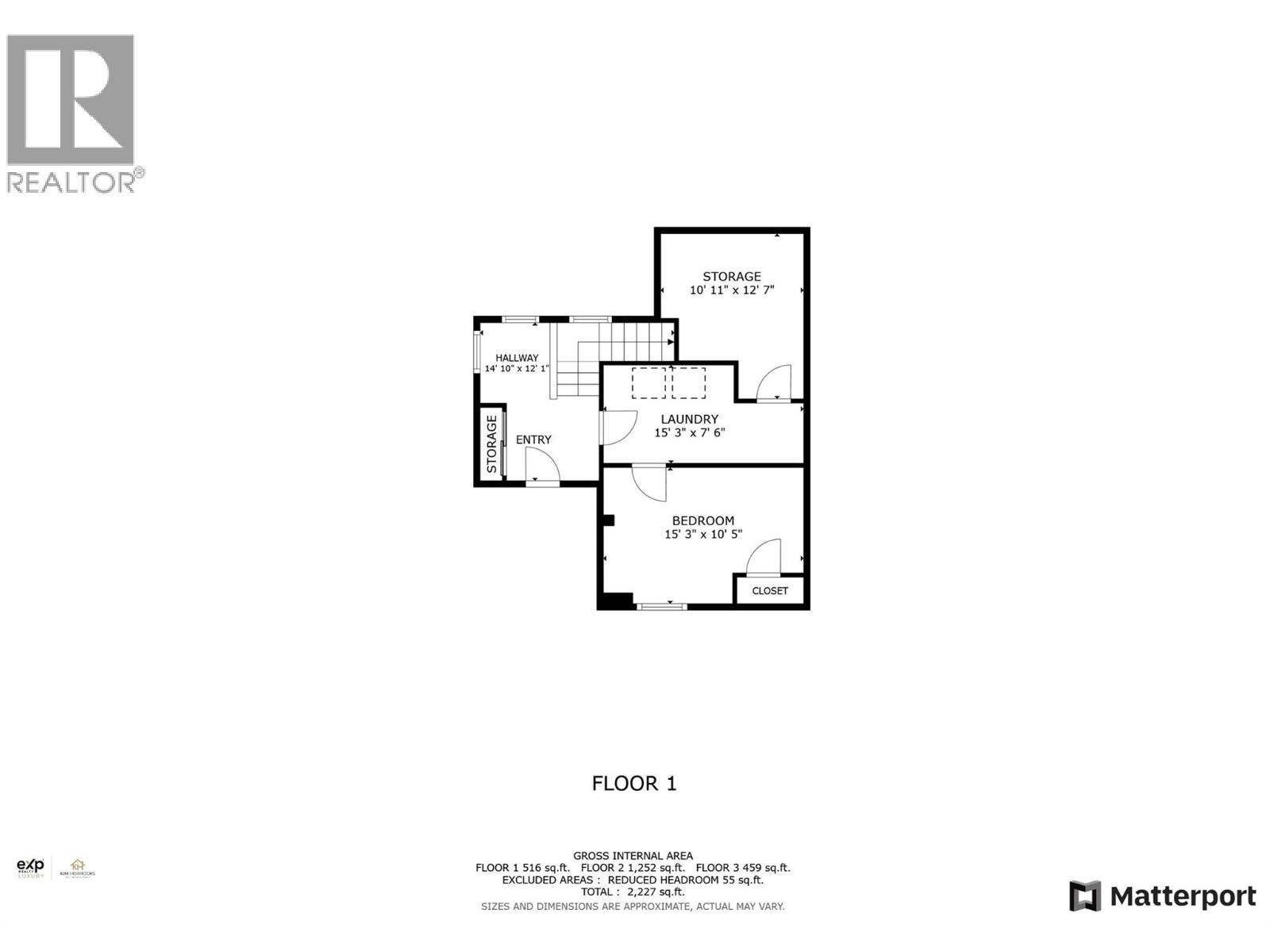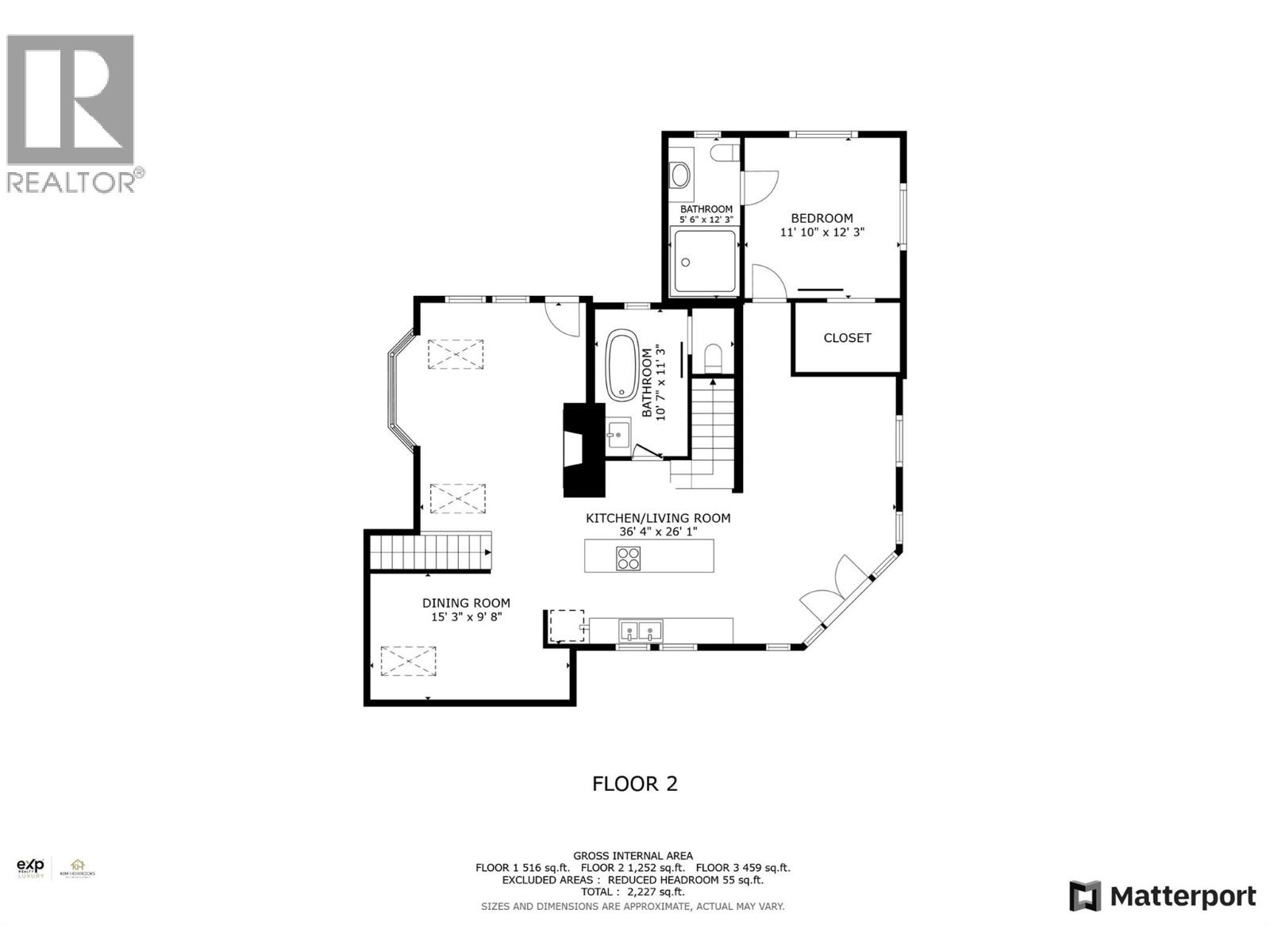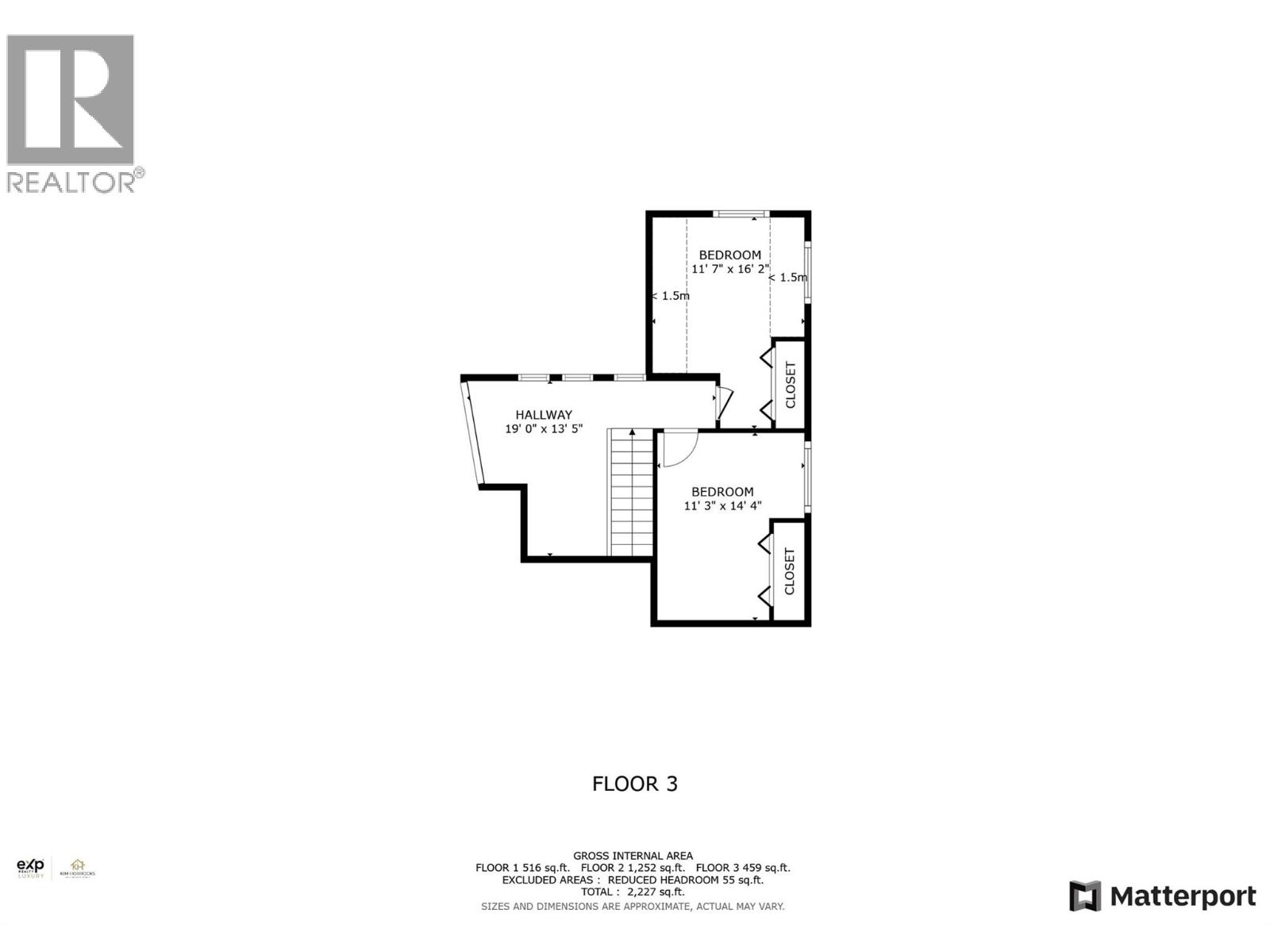4 Bedroom
2 Bathroom
2,643 ft2
Contemporary
Fireplace
See Remarks
Acreage
$1,099,000
Welcome to your own private paradise just steps from the shores of Kootenay Lake at 9 mile! This exquisite location just 12 minutes from Nelson along the scenic North Shore boasts a tastefully updated and architecturally-designed 4 bedroom and 2 bath home set on a beautifully-landscaped acreage surrounded by forest for total privacy. The private driveway is right off the main road where you will find the home perched on a flat and sunny bench with magnolia and fruit trees. Built in 1980, this home has seen consistent maintenance and thoughtful updates including a full kitchen and bath plus patio renovation as recent as 2020. The mountain modern kitchen is bright with skylights, stone countertops, island, stainless appliances, solid cherry cabinetry, a pantry and wide plank engineered hardwood throughout. Gorgeous bathroom on the main level with heated floors and free standing bathtub for a touch of elegance. Main floor living is inviting and light-filled with built-in dining space and a floor to ceiling riverstone fireplace updated with a sealed high-efficiency wood burning unit for total mountain charm. Step out the main floor through large patio doors to the brand new composite deck and tiered concrete patio below. Natural gas bbq hookup in place and wired for hot tub placement. There is a large and fully-fenced area for animals with several outbuildings ready for chickens and other farm friends. Irrigation system in the fenced garden area with raised beds ready to go. Brand new well installation with ample water pressure and quality. Recent addition to the property includes a 36X 20 double garage and workshop space with a large storage bay above with separate electrical service. This is a complete package, and one that does not come along so often! Make the move today by securing a showing with your Realtor! (id:60329)
Property Details
|
MLS® Number
|
10359107 |
|
Property Type
|
Single Family |
|
Neigbourhood
|
North Nelson to Kokanee Creek |
|
Features
|
Central Island |
|
Parking Space Total
|
6 |
Building
|
Bathroom Total
|
2 |
|
Bedrooms Total
|
4 |
|
Architectural Style
|
Contemporary |
|
Basement Type
|
Full |
|
Constructed Date
|
1980 |
|
Construction Style Attachment
|
Detached |
|
Fireplace Present
|
Yes |
|
Fireplace Total
|
1 |
|
Fireplace Type
|
Insert |
|
Flooring Type
|
Carpeted, Ceramic Tile, Hardwood |
|
Heating Type
|
See Remarks |
|
Stories Total
|
3 |
|
Size Interior
|
2,643 Ft2 |
|
Type
|
House |
|
Utility Water
|
Licensed, Well |
Parking
|
See Remarks
|
|
|
Detached Garage
|
2 |
|
Oversize
|
|
Land
|
Acreage
|
Yes |
|
Sewer
|
Septic Tank |
|
Size Irregular
|
8.41 |
|
Size Total
|
8.41 Ac|5 - 10 Acres |
|
Size Total Text
|
8.41 Ac|5 - 10 Acres |
|
Zoning Type
|
Unknown |
Rooms
| Level |
Type |
Length |
Width |
Dimensions |
|
Second Level |
Living Room |
|
|
12'3'' x 17' |
|
Second Level |
Full Bathroom |
|
|
10'7'' x 11'3'' |
|
Second Level |
Full Ensuite Bathroom |
|
|
5'6'' x 12'3'' |
|
Second Level |
Primary Bedroom |
|
|
11'10'' x 12'3'' |
|
Second Level |
Dining Room |
|
|
15'3'' x 9'8'' |
|
Second Level |
Kitchen |
|
|
36'4'' x 26'1'' |
|
Third Level |
Office |
|
|
19' x 13'5'' |
|
Third Level |
Bedroom |
|
|
11'7'' x 16'2'' |
|
Third Level |
Bedroom |
|
|
11'3'' x 14'4'' |
|
Main Level |
Utility Room |
|
|
10'11'' x 12'7'' |
|
Main Level |
Bedroom |
|
|
15'3'' x 10'5'' |
|
Main Level |
Other |
|
|
15'3'' x 7'6'' |
https://www.realtor.ca/real-estate/28729834/4225-3a-highway-nelson-north-nelson-to-kokanee-creek
