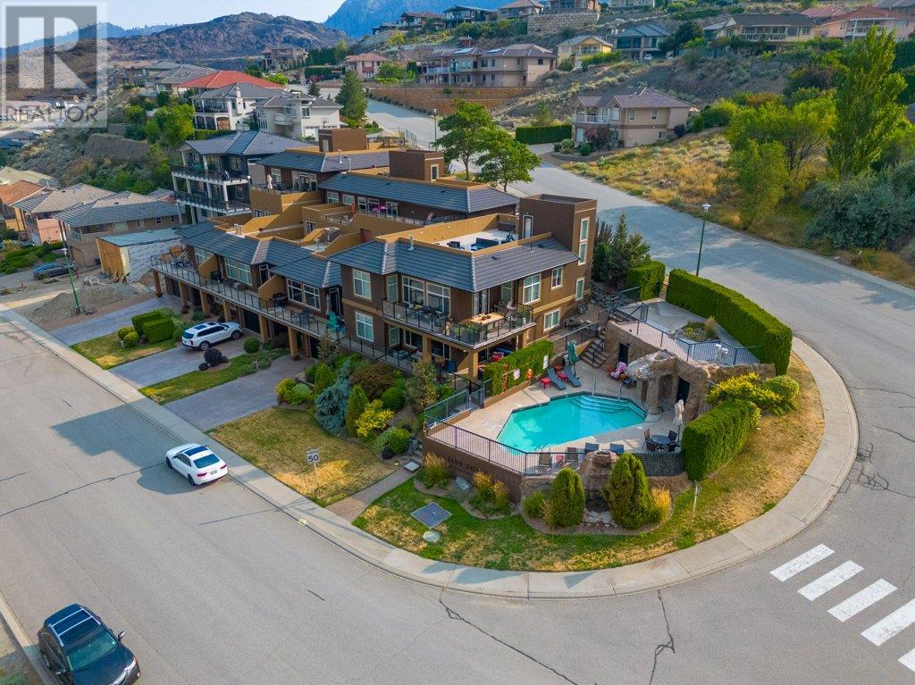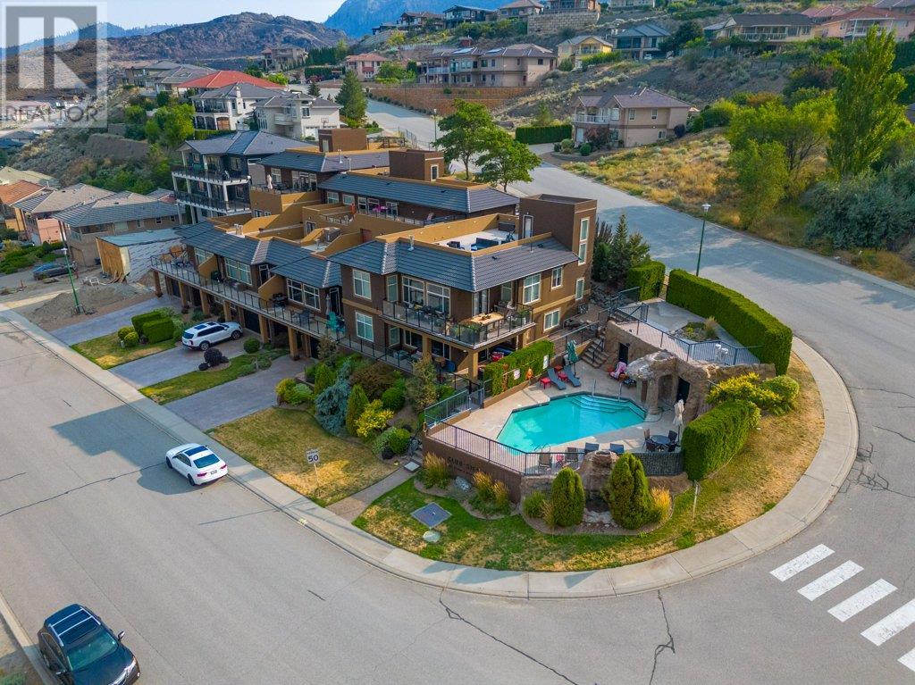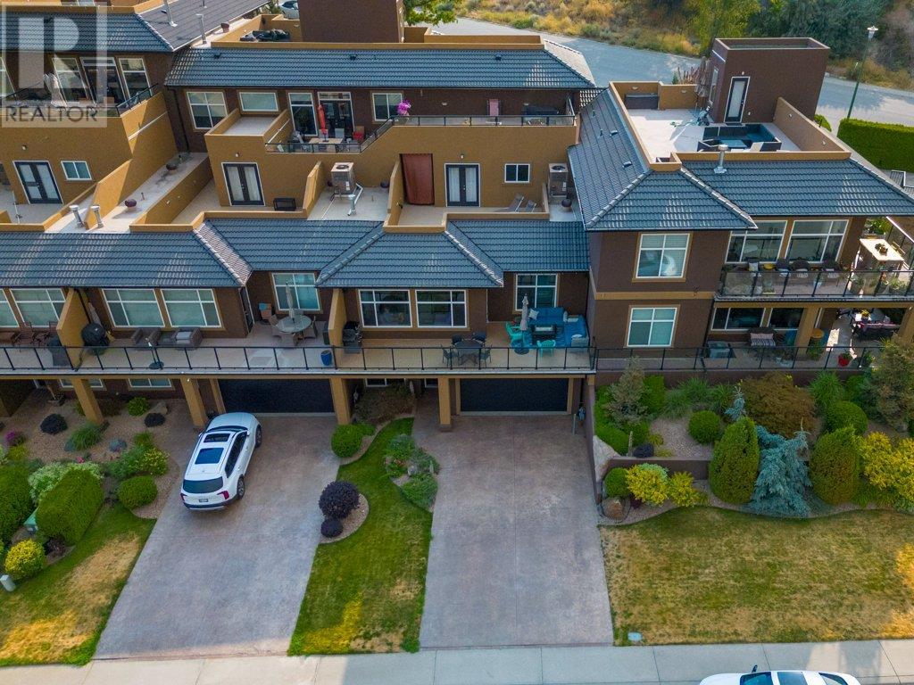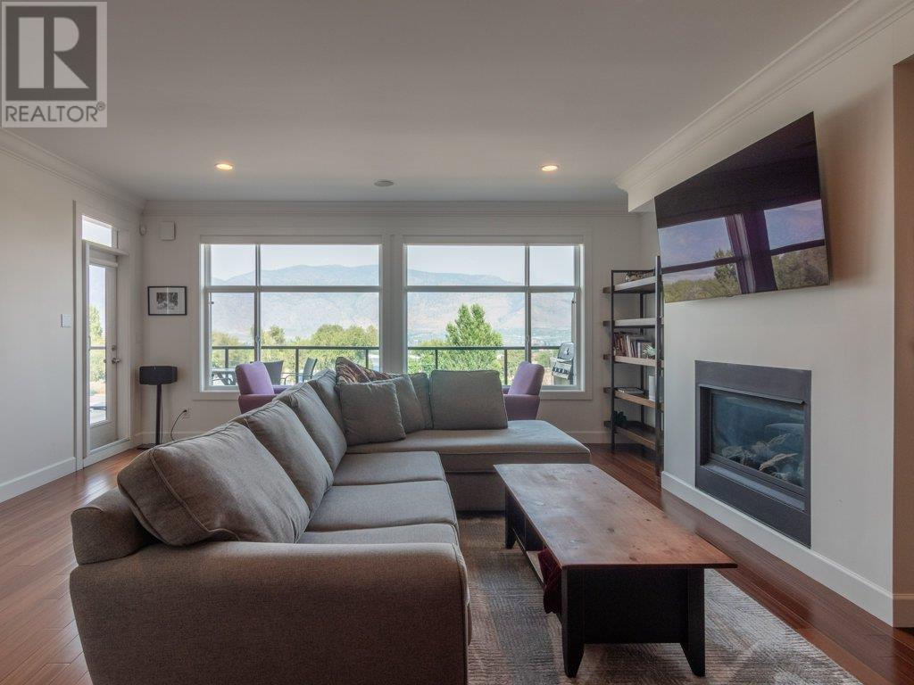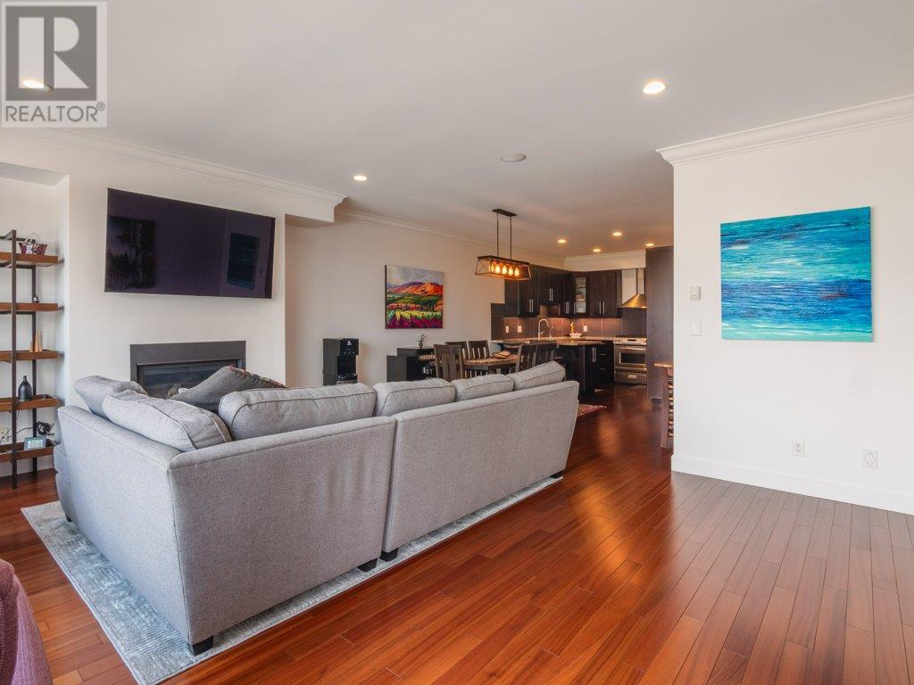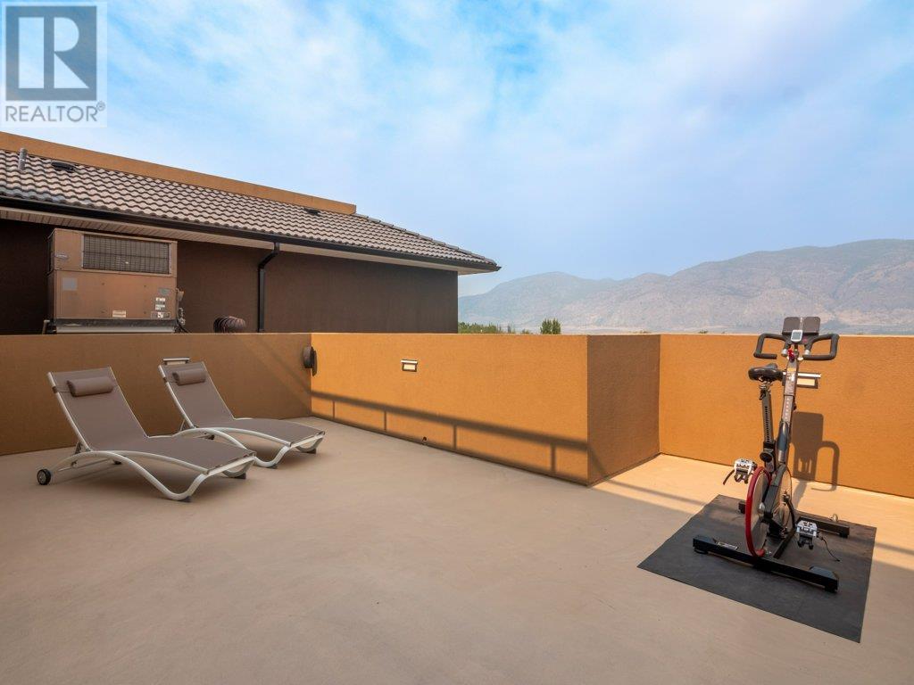4216 Golf Course Drive Osoyoos, British Columbia V0H 1V4
$669,000Maintenance, Reserve Fund Contributions, Insurance, Property Management, Other, See Remarks, Sewer, Water
$614.62 Monthly
Maintenance, Reserve Fund Contributions, Insurance, Property Management, Other, See Remarks, Sewer, Water
$614.62 MonthlyLUXURIOUS TOWNHOME WITH BREATHTAKING VALLEY VIEWS, BRAND NEW $40K ENSUITE BATH RENOVATION, AND DUAL SUN-DRENCHED DECKS WITH PANORAMIC VISTA. This spacious 3 bed, 3 bath property in the exclusive Club Siesta complex has it all and is adjacent to the acclaimed 36-hole Osoyoos Golf Club. Flexible layout with potential for upstairs or downstairs office, huge open concept main level massive, large rec room and two-car garage plus driveway. 9 foot ceilings, oversized windows, extensive sound insulation, hardwood floors, granite counters and high-end finishes throughout. (id:60329)
Property Details
| MLS® Number | 10348032 |
| Property Type | Single Family |
| Neigbourhood | Osoyoos |
| Community Name | Club Siesta |
| Community Features | Pets Allowed With Restrictions, Rentals Allowed |
| Features | Two Balconies |
| Parking Space Total | 4 |
| Pool Type | Outdoor Pool |
Building
| Bathroom Total | 3 |
| Bedrooms Total | 2 |
| Appliances | Refrigerator, Dishwasher, Oven - Gas, Range - Gas, Microwave, Washer & Dryer |
| Architectural Style | Split Level Entry |
| Constructed Date | 2007 |
| Construction Style Attachment | Attached |
| Construction Style Split Level | Other |
| Cooling Type | Central Air Conditioning |
| Exterior Finish | Stucco |
| Flooring Type | Carpeted, Ceramic Tile, Hardwood, Tile |
| Half Bath Total | 1 |
| Heating Type | Forced Air |
| Roof Material | Unknown |
| Roof Style | Unknown |
| Stories Total | 3 |
| Size Interior | 2,343 Ft2 |
| Type | Row / Townhouse |
| Utility Water | Community Water System |
Parking
| See Remarks | |
| Attached Garage | 2 |
Land
| Acreage | No |
| Sewer | Municipal Sewage System |
| Size Total Text | Under 1 Acre |
| Zoning Type | Residential |
Rooms
| Level | Type | Length | Width | Dimensions |
|---|---|---|---|---|
| Second Level | 2pc Bathroom | 5'9'' x 5'1'' | ||
| Second Level | 5pc Bathroom | 12'3'' x 13'11'' | ||
| Second Level | Primary Bedroom | 12'11'' x 14'4'' | ||
| Second Level | Kitchen | 9'10'' x 10'11'' | ||
| Second Level | Dining Room | 10'5'' x 13'3'' | ||
| Second Level | Living Room | 16'4'' x 15'9'' | ||
| Third Level | Loft | 14' x 22' | ||
| Main Level | Full Bathroom | 5'2'' x 10'9'' | ||
| Main Level | Foyer | 16'4'' x 15'9'' | ||
| Main Level | Laundry Room | 11'2'' x 10'10'' | ||
| Main Level | Bedroom | 21'2'' x 14'9'' |
https://www.realtor.ca/real-estate/28317375/4216-golf-course-drive-osoyoos-osoyoos
Contact Us
Contact us for more information
