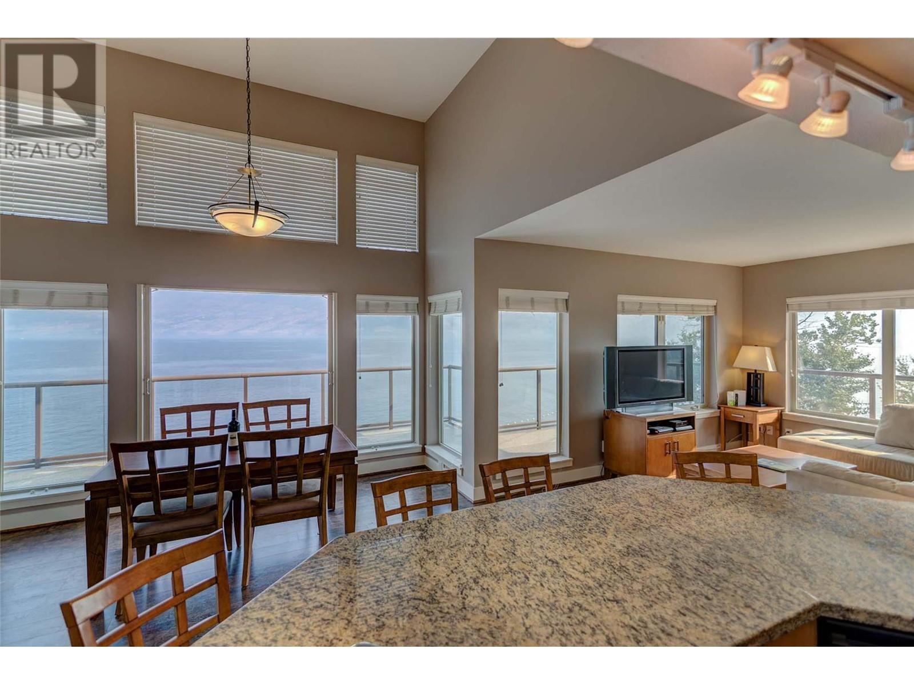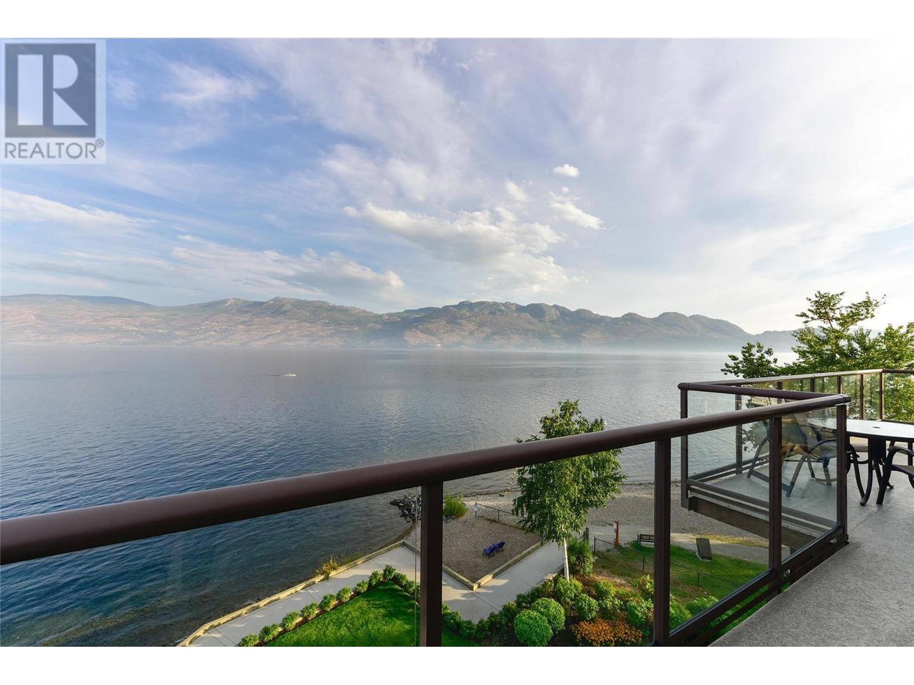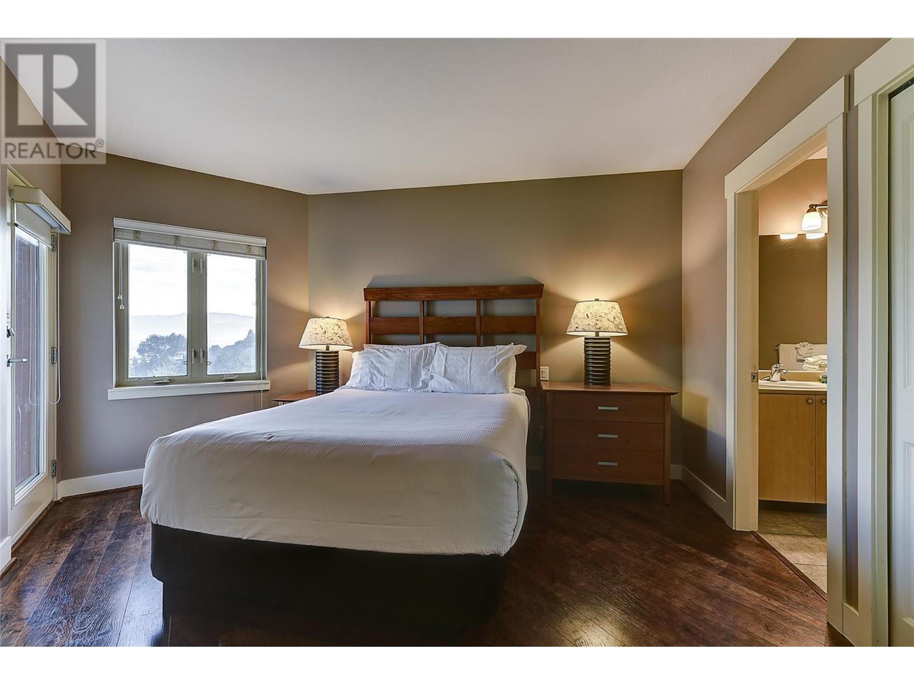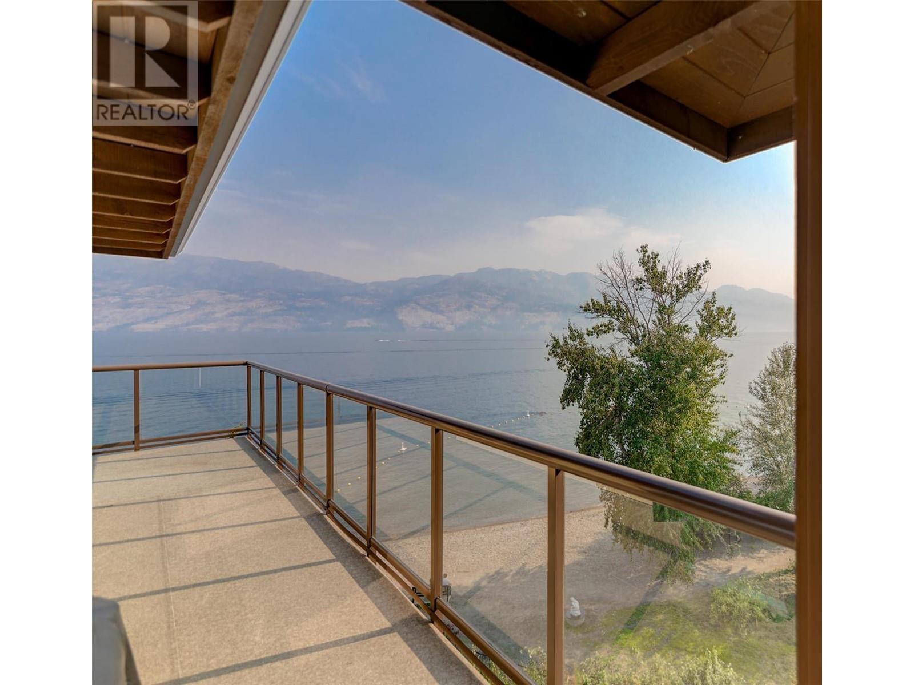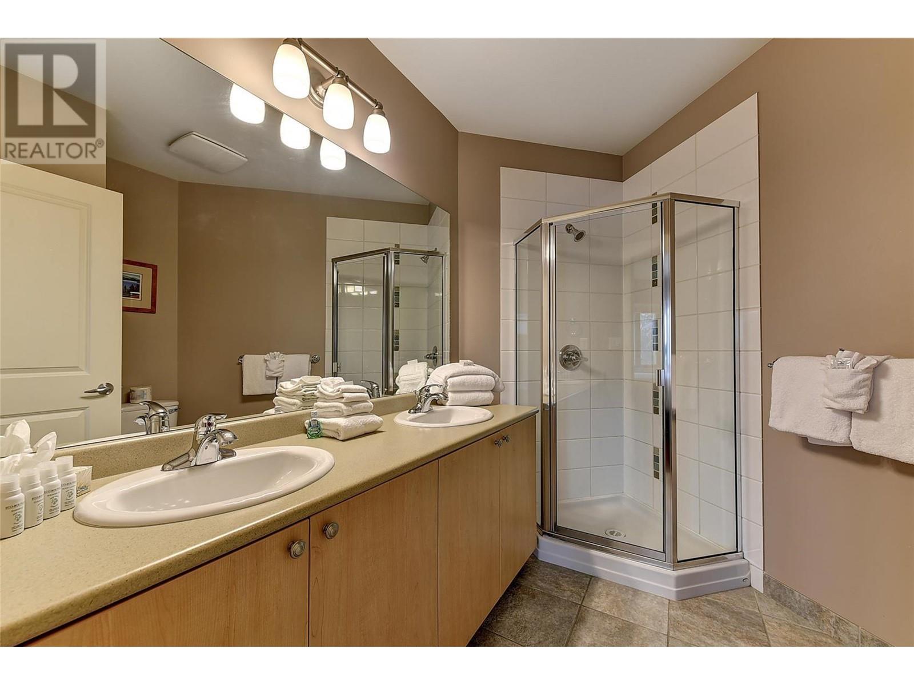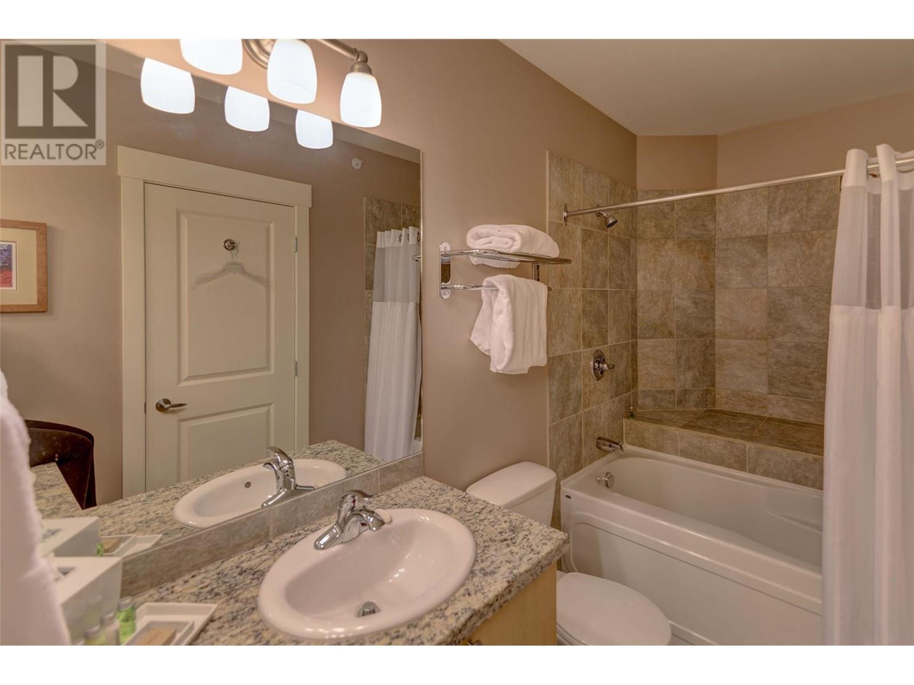4205 Gellatly Road Unit# 424 West Kelowna, British Columbia V4T 2K2
$1,145,000Maintenance,
$849.06 Monthly
Maintenance,
$849.06 MonthlyWelcome to your dream retreat! This luxury 3 bedroom, 3 bathroom penthouse is perched in a front-row, lakefront position with unparalleled panoramic views of the lake, surrounding mountains, and twinkling city lights. Boasting an expansive 743 sq ft wrap-around deck, this is truly a lake view like no other, so close you’ll feel like you can reach out and touch the water. Inside, you’ll find sun-drenched living spaces with newer engineered hardwood floors, granite countertops, and rich wood cabinetry. Three sets of French doors seamlessly connect indoor comfort with outdoor living, perfect for entertaining or unwinding in total serenity. Offered fully furnished and turnkey, this unit is move-in or rental-ready, with optional on-site rental management available. Located in a year-round vacation destination, residents enjoy access to resort-style amenities including a fitness centre, private sandy beach, restaurant & lounge, two seasonal pools with hot tubs, waterslide, tennis & pickleball courts, the pampering Spa at The Cove, a private theatre, putting green, and scenic fire pits & BBQ areas. The Cove also sits directly between two world class alpine resorts, only 75 minutes to Big White Mountain and 95 minutes to Apex Mountain Resort. Family- and dog-friendly, this unit can’t be beat! This is lakeside luxury living at its finest, whether you’re looking for a private escape, a savvy investment, or both! (id:60329)
Property Details
| MLS® Number | 10340954 |
| Property Type | Single Family |
| Neigbourhood | Westbank Centre |
| Community Name | The Cove Lakeside Resort |
| Amenities Near By | Golf Nearby, Park, Recreation, Schools, Shopping |
| Community Features | Family Oriented, Pet Restrictions, Pets Allowed With Restrictions, Rentals Allowed |
| Features | Central Island |
| Parking Space Total | 1 |
| Pool Type | Inground Pool, Outdoor Pool, Pool |
| Storage Type | Storage, Locker |
| Structure | Playground, Dock |
| View Type | City View, Lake View, Mountain View, View Of Water, View (panoramic) |
| Water Front Type | Waterfront On Lake |
Building
| Bathroom Total | 3 |
| Bedrooms Total | 3 |
| Amenities | Cable Tv, Whirlpool |
| Appliances | Refrigerator, Dishwasher, Dryer, Range - Electric, Microwave, Washer |
| Architectural Style | Contemporary |
| Constructed Date | 2006 |
| Cooling Type | Central Air Conditioning, See Remarks |
| Exterior Finish | Stone, Other |
| Flooring Type | Carpeted, Hardwood, Tile |
| Heating Fuel | Geo Thermal |
| Roof Material | Asphalt Shingle |
| Roof Style | Unknown |
| Stories Total | 1 |
| Size Interior | 1,435 Ft2 |
| Type | Apartment |
| Utility Water | Municipal Water |
Parking
| Parkade |
Land
| Access Type | Easy Access |
| Acreage | No |
| Land Amenities | Golf Nearby, Park, Recreation, Schools, Shopping |
| Landscape Features | Landscaped, Underground Sprinkler |
| Sewer | Municipal Sewage System |
| Size Total Text | Under 1 Acre |
| Surface Water | Lake |
| Zoning Type | Unknown |
Rooms
| Level | Type | Length | Width | Dimensions |
|---|---|---|---|---|
| Main Level | 4pc Ensuite Bath | 8'5'' x 8'4'' | ||
| Main Level | Family Room | 13'7'' x 8'10'' | ||
| Main Level | 4pc Bathroom | 5'10'' x 8'2'' | ||
| Main Level | 5pc Ensuite Bath | 12'6'' x 4'11'' | ||
| Main Level | Bedroom | 14'5'' x 10'7'' | ||
| Main Level | Bedroom | 11'3'' x 9'7'' | ||
| Main Level | Primary Bedroom | 14'2'' x 13'2'' | ||
| Main Level | Kitchen | 11'7'' x 7'9'' | ||
| Main Level | Dining Room | 12'9'' x 14'0'' | ||
| Main Level | Living Room | 11'11'' x 10'2'' |
https://www.realtor.ca/real-estate/28184466/4205-gellatly-road-unit-424-west-kelowna-westbank-centre
Contact Us
Contact us for more information















