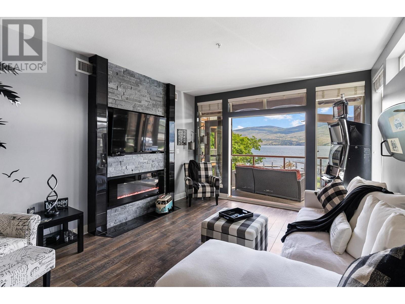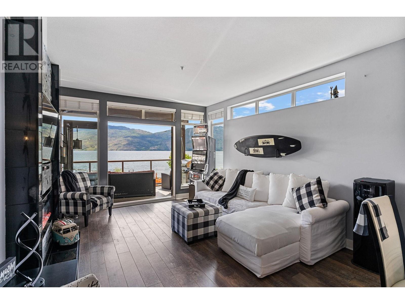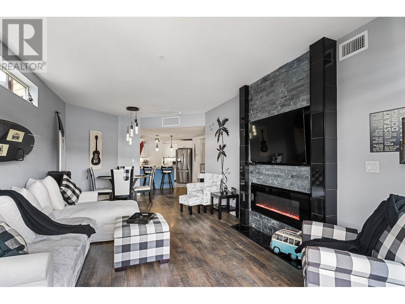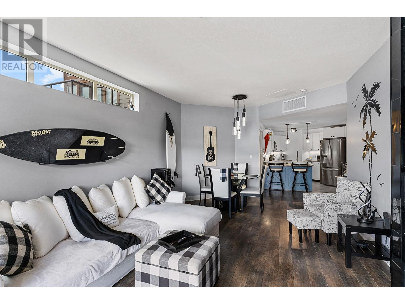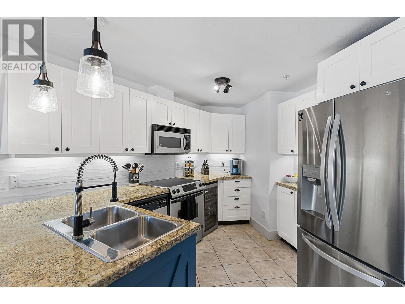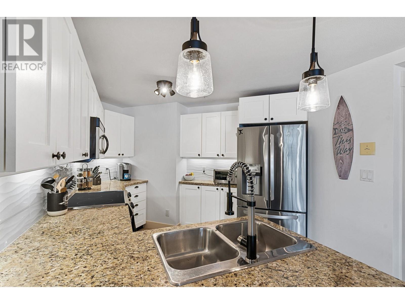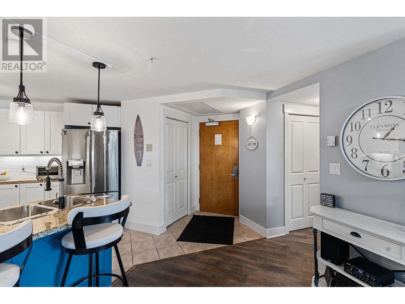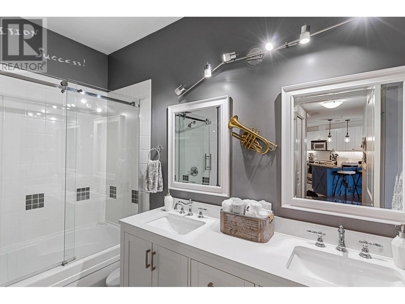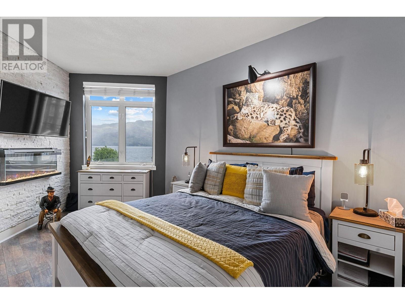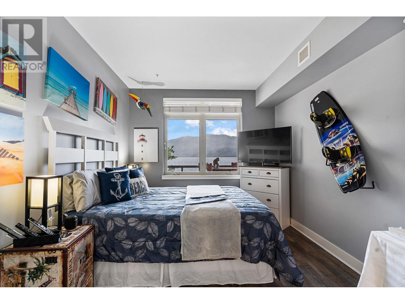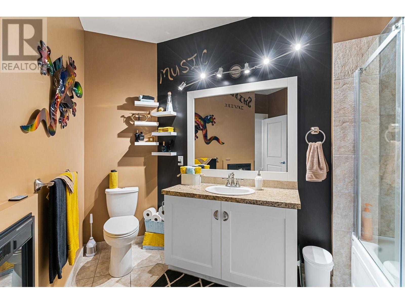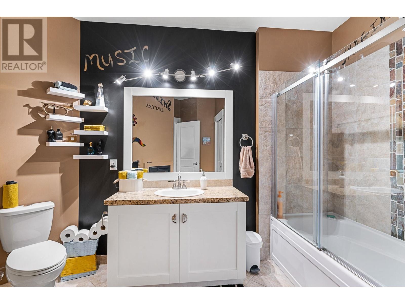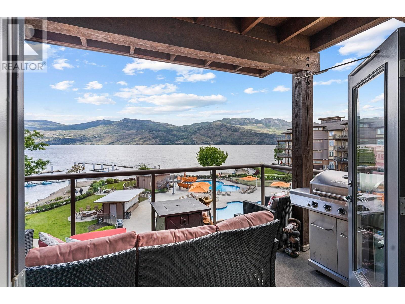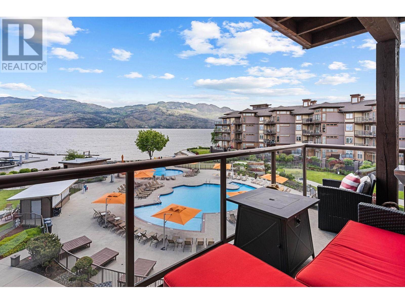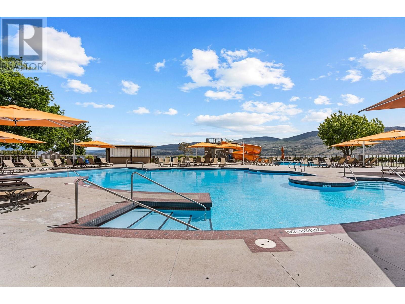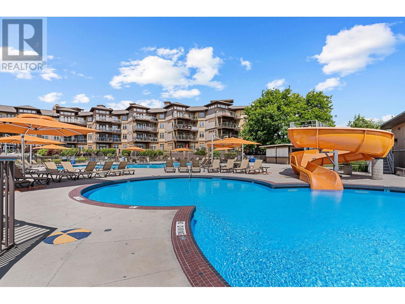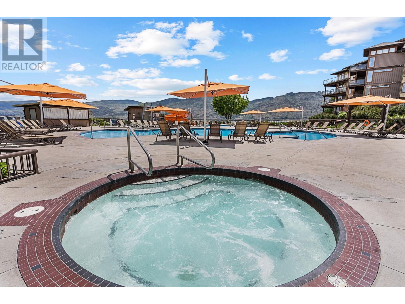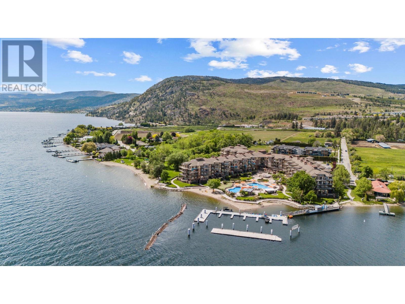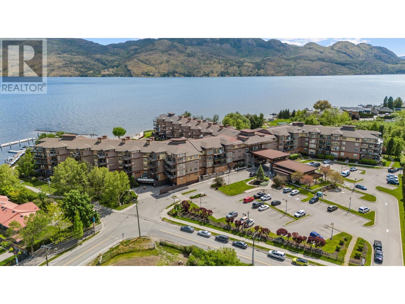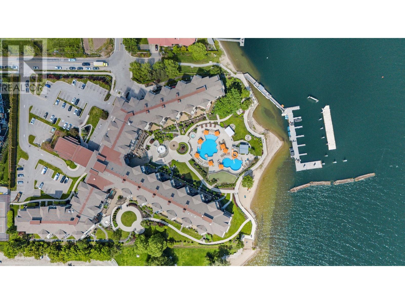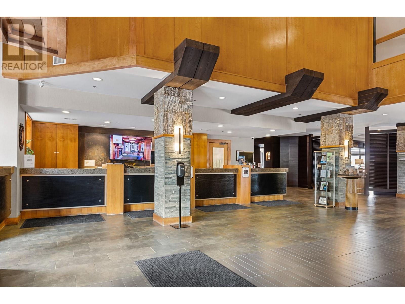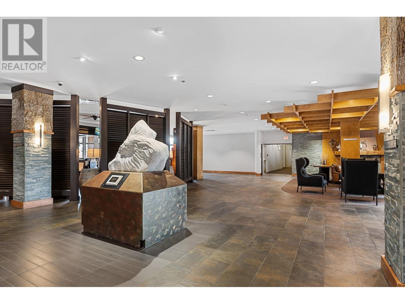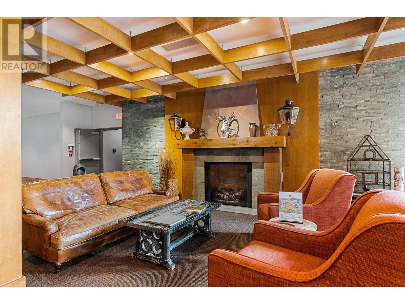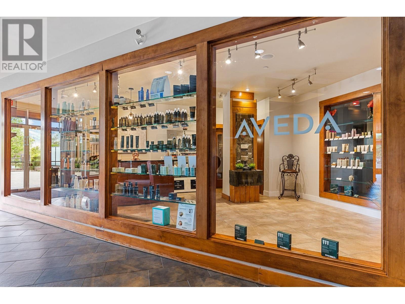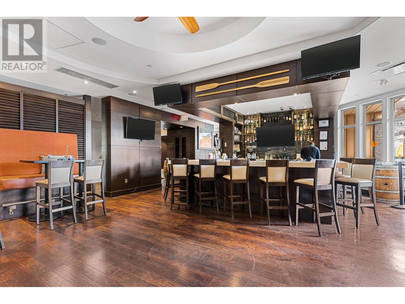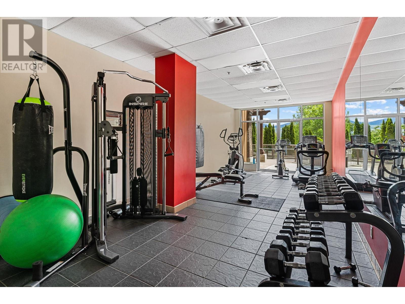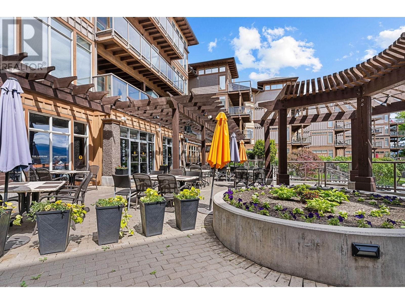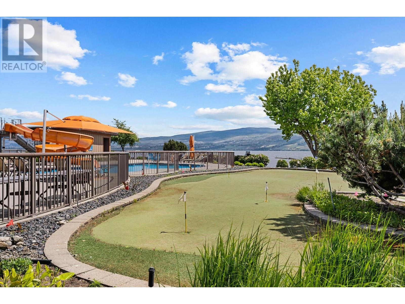4205 Gellatly Road Unit# 311 West Kelowna, British Columbia V4T 2K2
$769,000Maintenance, Reserve Fund Contributions, Heat, Ground Maintenance, Other, See Remarks, Recreation Facilities, Waste Removal, Water
$769.25 Monthly
Maintenance, Reserve Fund Contributions, Heat, Ground Maintenance, Other, See Remarks, Recreation Facilities, Waste Removal, Water
$769.25 MonthlyLOCATION! A rare opportunity; Luxury lakeside living at The Cove, one of West Kelowna’s most sought-after resort communities. Unmatched panoramic views from every room, including lake, mountains, pools, marina and courtyard. This beautifully updated 2-bedroom, 2-bath condo has a covered sun deck, offering both sun and shade. Over $70,000 in updates (plus 600+ hours in labour) such as new flooring, refinished cabinets and LED fixtures. The kitchen boasts a new tiled backsplash, LG stainless steel fridge with ice and water, under-cabinet dimmable lighting, and a high profile faucet. The living room showcases a stunning floor to ceiling marble and cultured stone feature wall with built-in TV and fireplace. The main bedroom has a cultured stone wall with built-in TV, fireplace, and upgraded soundproofing. Both bathrooms have been completely renovated including new flooring in the main with a new quartz countertop, his and hers sinks, light fixture, cabinets, shelves, mirrors, toilet, sliding glass shower doors and shower tiles. The ensuite offers a peaceful retreat with newly refinished cabinets, new taps, sliding glass shower doors, rain shower, shelving, light fixtures and its own fireplace. There is a heated parking stall and a storage unit steps away. No GST, perfect for a full-time home or a luxury vacation getaway. Resort amenities include two pools, hot tubs, a marina, private beach, restaurant, spa, park, and proximity to golf courses and world-class wineries. (id:60329)
Property Details
| MLS® Number | 10348720 |
| Property Type | Single Family |
| Neigbourhood | Westbank Centre |
| Community Name | The Cove Lakeside Resort |
| Amenities Near By | Golf Nearby, Schools, Shopping |
| Community Features | Family Oriented, Rentals Allowed |
| Features | Level Lot |
| Parking Space Total | 1 |
| Pool Type | Inground Pool, Outdoor Pool |
| Storage Type | Storage, Locker |
| Structure | Dock |
| View Type | Lake View, Mountain View, View (panoramic) |
| Water Front Type | Waterfront On Lake |
Building
| Bathroom Total | 2 |
| Bedrooms Total | 2 |
| Amenities | Cable Tv, Sauna, Whirlpool |
| Appliances | Refrigerator, Dishwasher, Dryer, Range - Electric, Microwave, Washer |
| Architectural Style | Other |
| Constructed Date | 2006 |
| Cooling Type | Central Air Conditioning, See Remarks |
| Exterior Finish | Wood Siding, Other |
| Fire Protection | Sprinkler System-fire, Smoke Detector Only |
| Fireplace Fuel | Unknown |
| Fireplace Present | Yes |
| Fireplace Type | Decorative |
| Flooring Type | Laminate, Tile |
| Heating Fuel | Geo Thermal |
| Heating Type | Forced Air |
| Roof Material | Asphalt Shingle |
| Roof Style | Unknown |
| Stories Total | 1 |
| Size Interior | 1,062 Ft2 |
| Type | Apartment |
| Utility Water | Municipal Water |
Parking
| Parkade |
Land
| Access Type | Easy Access |
| Acreage | No |
| Land Amenities | Golf Nearby, Schools, Shopping |
| Landscape Features | Landscaped, Level |
| Sewer | Municipal Sewage System |
| Size Total Text | Under 1 Acre |
| Zoning Type | Unknown |
Rooms
| Level | Type | Length | Width | Dimensions |
|---|---|---|---|---|
| Main Level | 4pc Bathroom | 6'0'' x 9'8'' | ||
| Main Level | 4pc Ensuite Bath | 11'9'' x 12'1'' | ||
| Main Level | Bedroom | 17'9'' x 10'5'' | ||
| Main Level | Primary Bedroom | 10'8'' x 15'11'' | ||
| Main Level | Kitchen | 11'10'' x 9'2'' | ||
| Main Level | Dining Room | 17'5'' x 13'11'' | ||
| Main Level | Living Room | 12'6'' x 12'10'' |
https://www.realtor.ca/real-estate/28353610/4205-gellatly-road-unit-311-west-kelowna-westbank-centre
Contact Us
Contact us for more information
