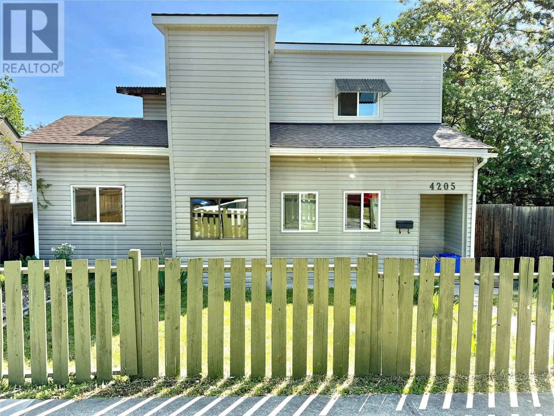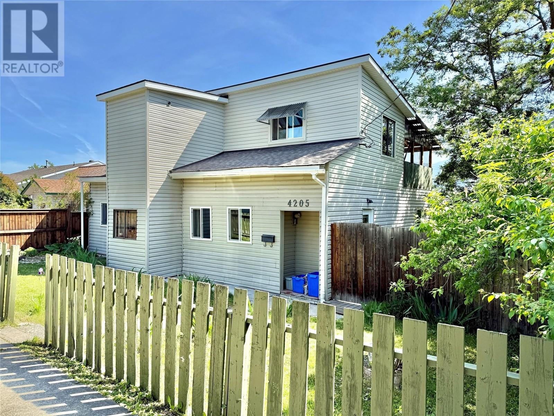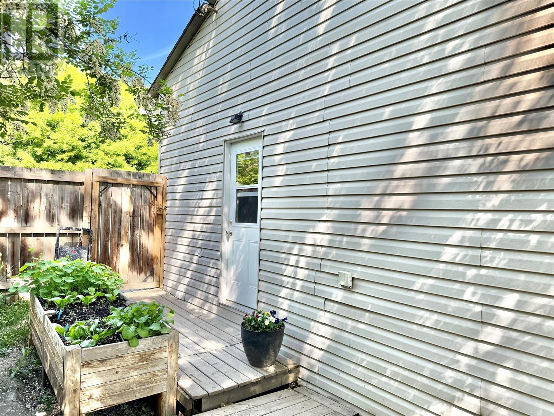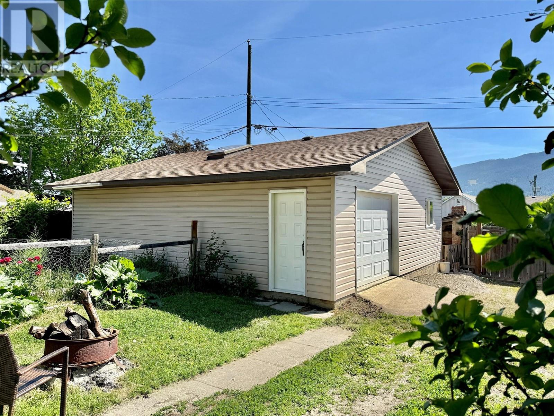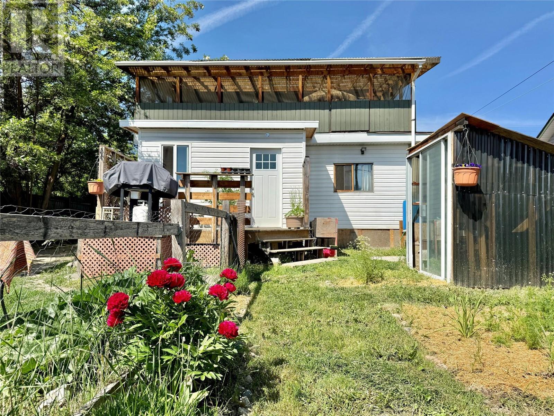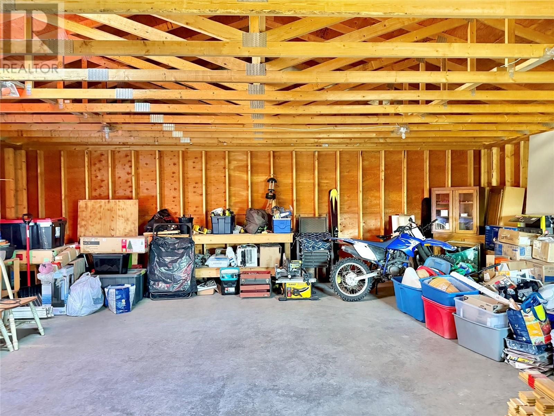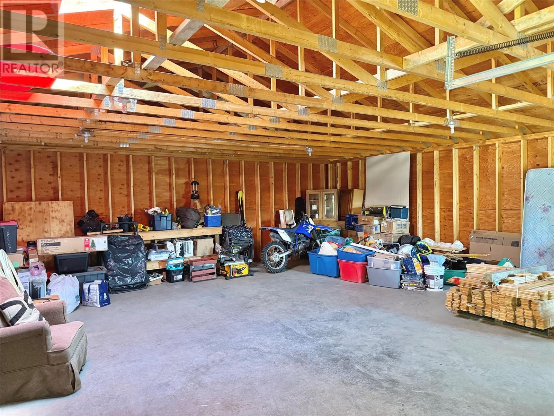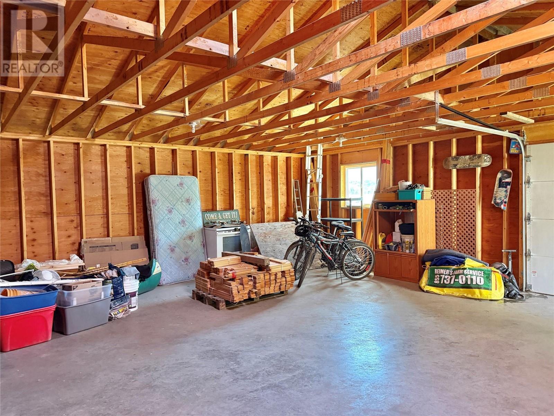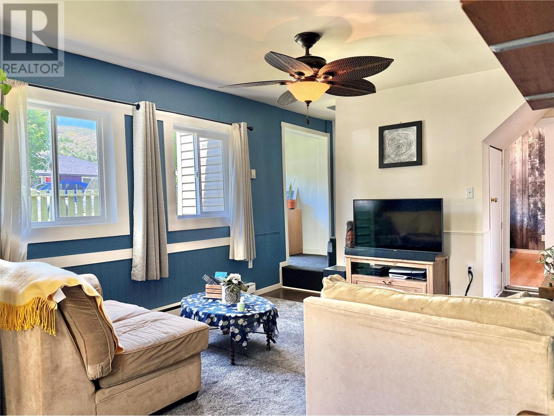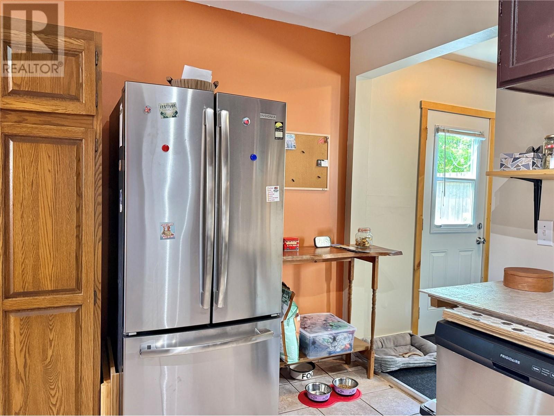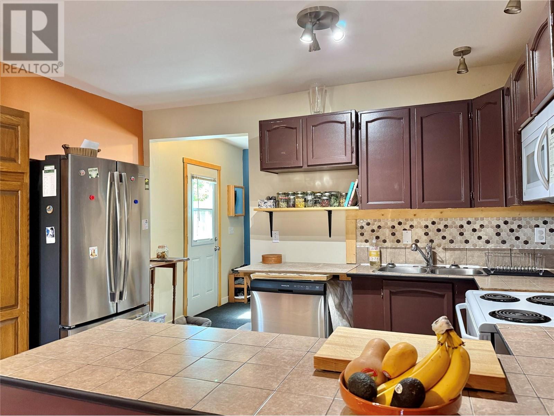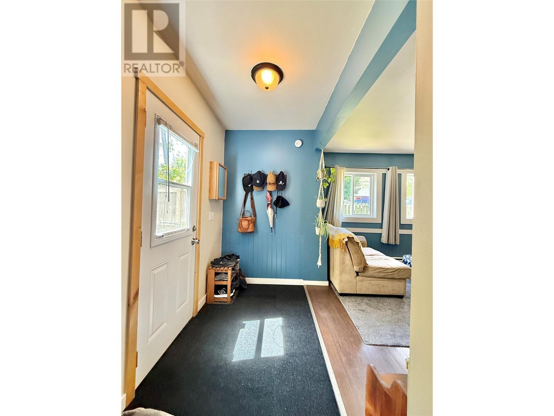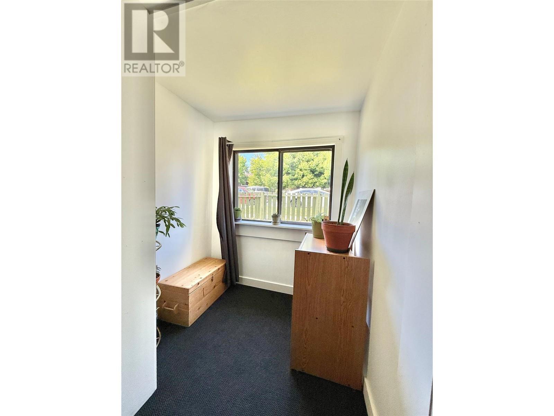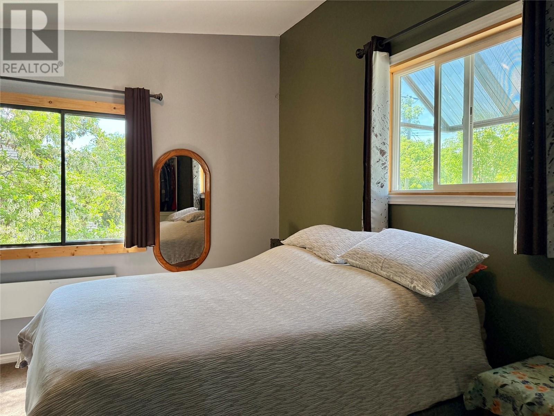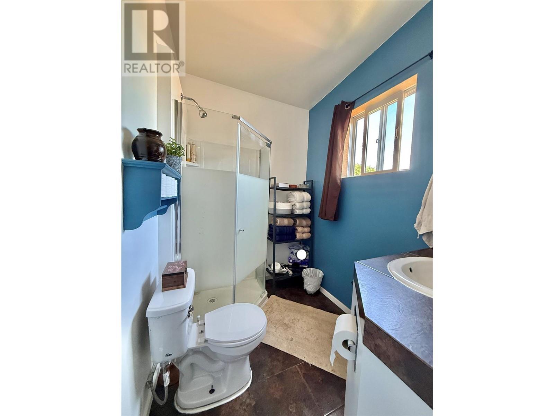3 Bedroom
2 Bathroom
1,184 ft2
Other
Baseboard Heaters
$575,000
Welcome to this truly one-of-a-kind character home in the heart of town! Perfectly positioned within walking distance to shops, schools, and parks, this charming 3-bedroom, 2-bath home offers 1,184 sq.ft. of bright, inviting living space. Thoughtfully updated with new siding, soffits, fascia, fresh paint, mostly updated vinyl windows, and modern PEX plumbing with 100 amp service, it blends classic charm with everyday comfort. Brand New Hot Water Tank! Enjoy the stainless steel fridge and dishwasher in a sunny kitchen, or relax on the cheerful back porch overlooking a lush garden oasis complete with raised beds, vibrant flowers, and a bounty of berries, rhubarb, and Italian plums. Green thumbs will love the sweet little greenhouse for early starts! The showstopper? A massive 28' x 30' detached concrete-floored Shop/Garage with bay door—offering serious potential for a future carriage home. And for unforgettable evenings, head up to the legendary 12' x 26' tiki bar rooftop patio—covered and ready for entertaining in true style! Don’t miss this rare gem—it’s bursting with personality, possibilities, and sunshine! (id:60329)
Property Details
|
MLS® Number
|
10349586 |
|
Property Type
|
Single Family |
|
Neigbourhood
|
City of Vernon |
|
Parking Space Total
|
4 |
Building
|
Bathroom Total
|
2 |
|
Bedrooms Total
|
3 |
|
Appliances
|
Range, Refrigerator, Dishwasher, Dryer, Range - Electric, Water Heater - Electric, Microwave, Washer |
|
Architectural Style
|
Other |
|
Constructed Date
|
1935 |
|
Construction Style Attachment
|
Detached |
|
Heating Type
|
Baseboard Heaters |
|
Roof Material
|
Asphalt Shingle |
|
Roof Style
|
Unknown |
|
Stories Total
|
2 |
|
Size Interior
|
1,184 Ft2 |
|
Type
|
House |
|
Utility Water
|
Municipal Water |
Parking
Land
|
Acreage
|
No |
|
Size Irregular
|
0.14 |
|
Size Total
|
0.14 Ac|under 1 Acre |
|
Size Total Text
|
0.14 Ac|under 1 Acre |
|
Zoning Type
|
Unknown |
Rooms
| Level |
Type |
Length |
Width |
Dimensions |
|
Second Level |
3pc Bathroom |
|
|
9'8'' x 5'5'' |
|
Second Level |
Primary Bedroom |
|
|
12'8'' x 21'11'' |
|
Main Level |
Laundry Room |
|
|
6'7'' x 12'6'' |
|
Main Level |
Other |
|
|
6'5'' x 2'8'' |
|
Main Level |
Bedroom |
|
|
9'8'' x 13'1'' |
|
Main Level |
Bedroom |
|
|
11'3'' x 9'10'' |
|
Main Level |
4pc Bathroom |
|
|
6'5'' x 4'11'' |
|
Main Level |
Living Room |
|
|
14'9'' x 21'11'' |
|
Main Level |
Kitchen |
|
|
16'5'' x 12'6'' |
https://www.realtor.ca/real-estate/28378443/4205-34-street-vernon-city-of-vernon

