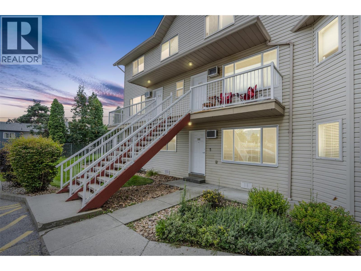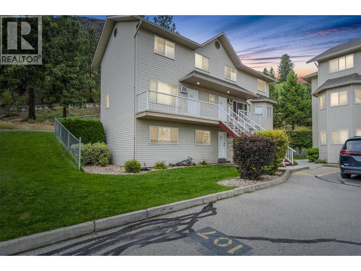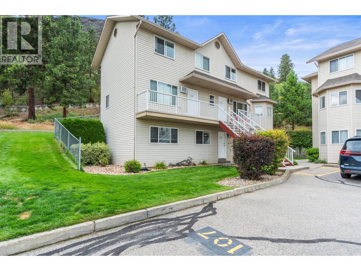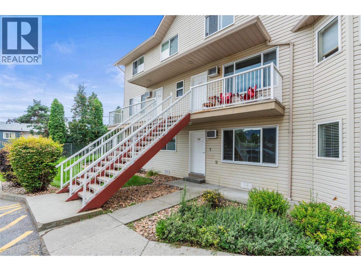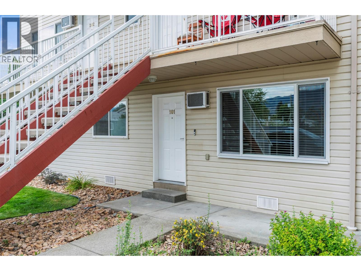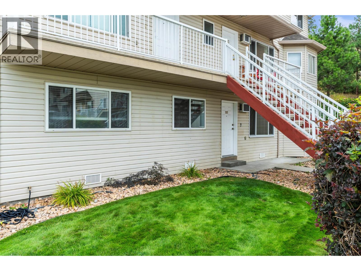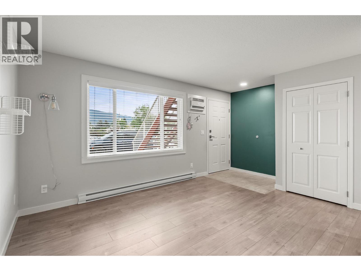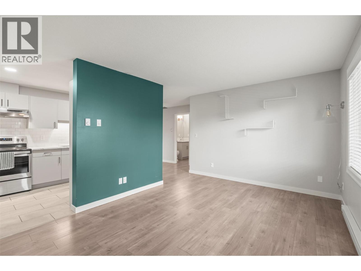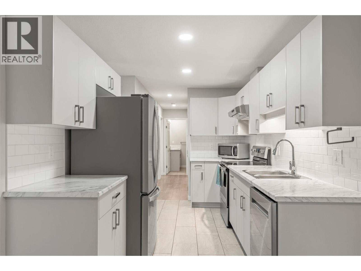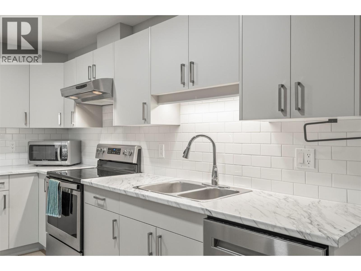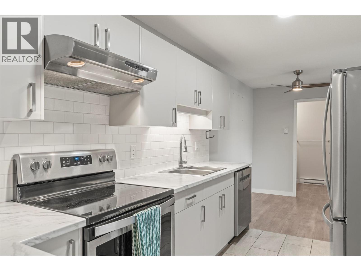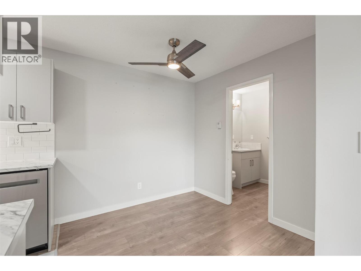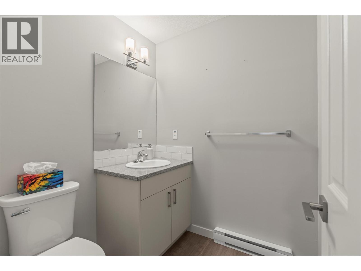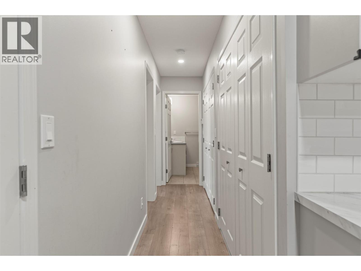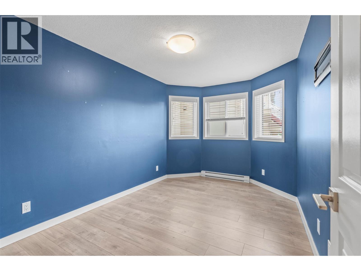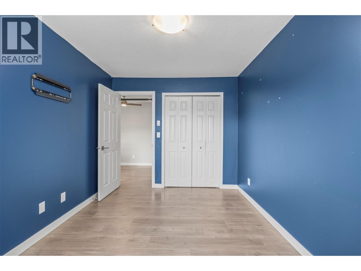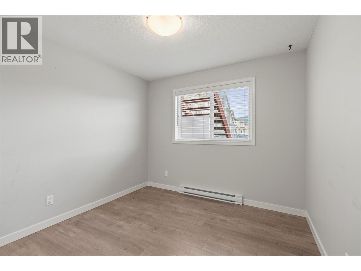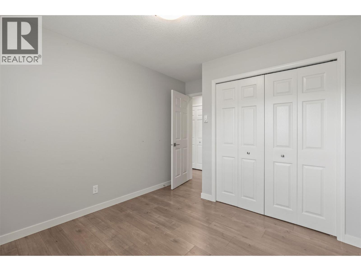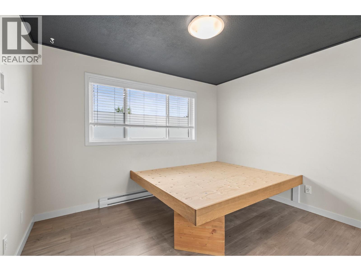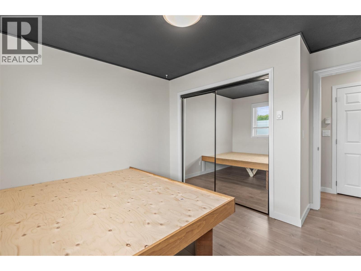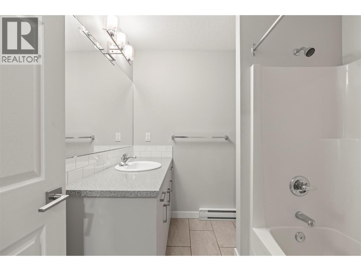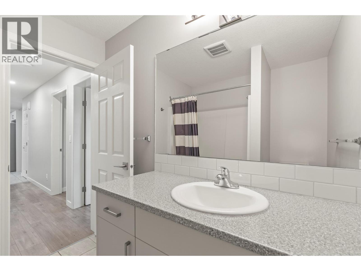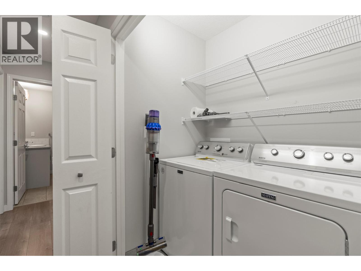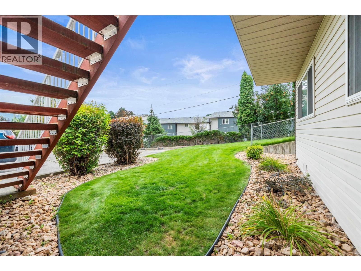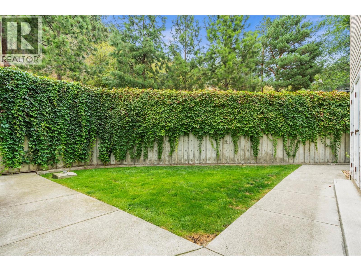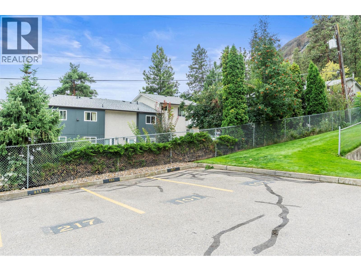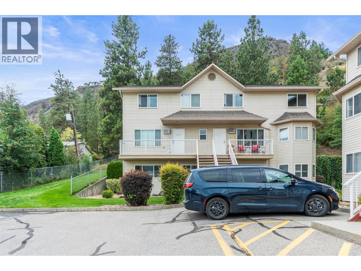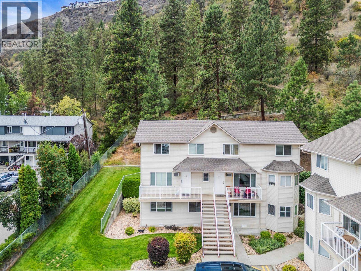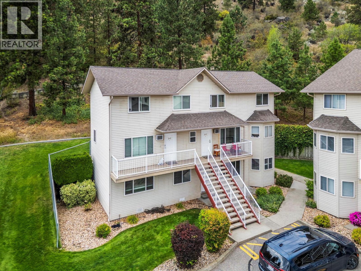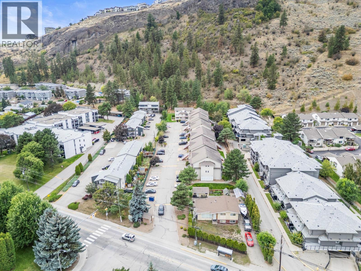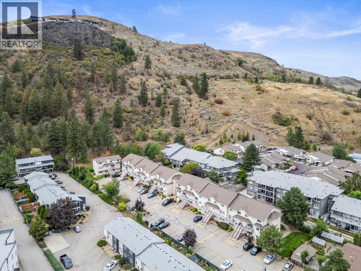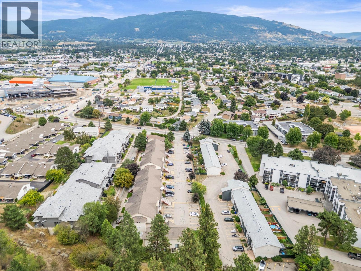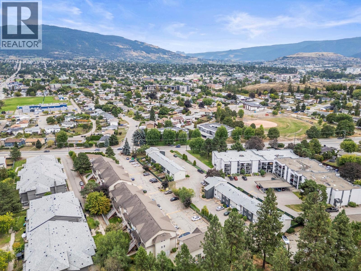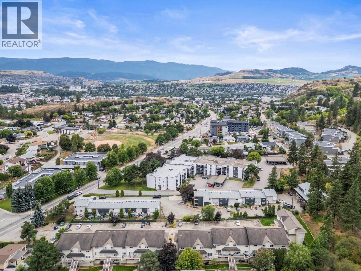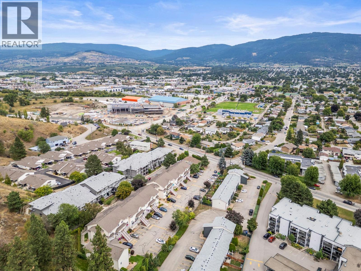4202 Alexis Park Drive Unit# 101 Vernon, British Columbia V1T 6H3
$399,000Maintenance, Reserve Fund Contributions, Ground Maintenance, Property Management, Sewer, Water
$374.90 Monthly
Maintenance, Reserve Fund Contributions, Ground Maintenance, Property Management, Sewer, Water
$374.90 MonthlyWelcome home to comfort, convenience, and space. This 3-bedroom, 2-bath townhome offers over 900 sq. ft. of thoughtfully updated living, tucked well back from the road for extra peace and privacy. Inside, you’ll love the fresh feel with newer flooring, baseboards, lighting, plumbing fixtures, air conditioning, and thermostats. The kitchen shines with stainless steel appliances, while in-suite laundry adds ease to your daily routine. A huge crawlspace provides all the storage you’ll ever need, keeping your home organized and clutter-free. Step outside and enjoy the unbeatable location, on a bus route and within walking distance of the brand-new civic center currently under construction. Whether you’re a first-time buyer, downsizer, or investor, this home is a smart choice. Pets and rentals are welcome (with restrictions), giving you flexibility now and into the future. (id:60329)
Property Details
| MLS® Number | 10360083 |
| Property Type | Single Family |
| Neigbourhood | Alexis Park |
| Community Name | Pineridge Estates |
| Amenities Near By | Public Transit, Recreation, Schools, Shopping |
| Community Features | Rentals Allowed With Restrictions |
| Features | Level Lot |
| Parking Space Total | 1 |
Building
| Bathroom Total | 2 |
| Bedrooms Total | 3 |
| Appliances | Refrigerator, Dishwasher, Range - Electric, Microwave, Washer & Dryer |
| Architectural Style | Ranch |
| Basement Type | Crawl Space |
| Constructed Date | 1994 |
| Construction Style Attachment | Attached |
| Cooling Type | Wall Unit |
| Exterior Finish | Vinyl Siding |
| Flooring Type | Ceramic Tile, Laminate |
| Half Bath Total | 1 |
| Heating Type | Baseboard Heaters |
| Roof Material | Asphalt Shingle |
| Roof Style | Unknown |
| Stories Total | 1 |
| Size Interior | 1,001 Ft2 |
| Type | Row / Townhouse |
| Utility Water | Municipal Water |
Parking
| Stall |
Land
| Access Type | Easy Access, Highway Access |
| Acreage | No |
| Land Amenities | Public Transit, Recreation, Schools, Shopping |
| Landscape Features | Level |
| Sewer | Municipal Sewage System |
| Size Total Text | Under 1 Acre |
| Zoning Type | Unknown |
Rooms
| Level | Type | Length | Width | Dimensions |
|---|---|---|---|---|
| Main Level | 2pc Bathroom | 5'5'' x 5'9'' | ||
| Main Level | Bedroom | 9'0'' x 13'3'' | ||
| Main Level | Laundry Room | 5'0'' x 3'7'' | ||
| Main Level | Utility Room | 6'6'' x 3'7'' | ||
| Main Level | Bedroom | 9'7'' x 11'9'' | ||
| Main Level | 4pc Bathroom | 7'10'' x 7'0'' | ||
| Main Level | Primary Bedroom | 11'4'' x 11'10'' | ||
| Main Level | Dining Room | 8'0'' x 8'1'' | ||
| Main Level | Kitchen | 12'4'' x 8'8'' | ||
| Main Level | Living Room | 13'7'' x 11'3'' |
https://www.realtor.ca/real-estate/28768566/4202-alexis-park-drive-unit-101-vernon-alexis-park
Contact Us
Contact us for more information
