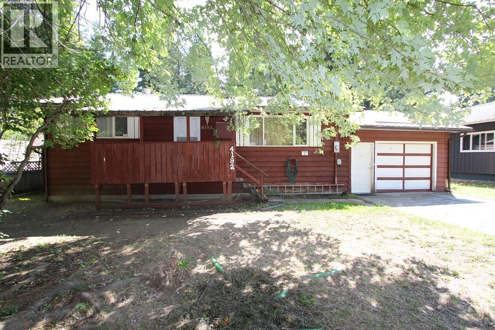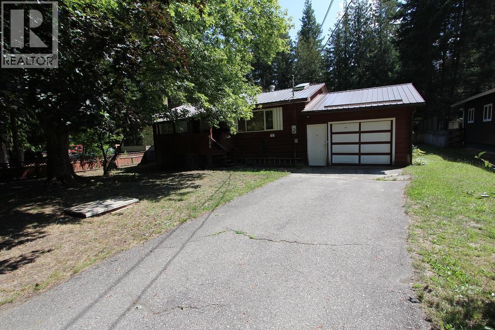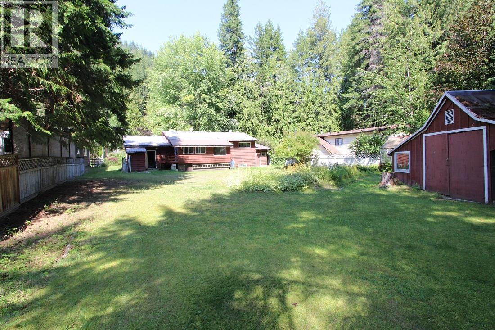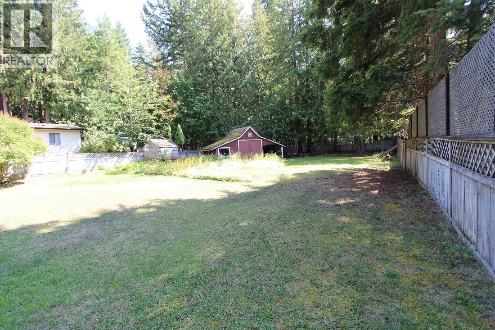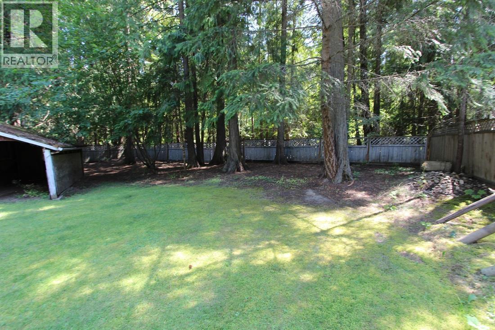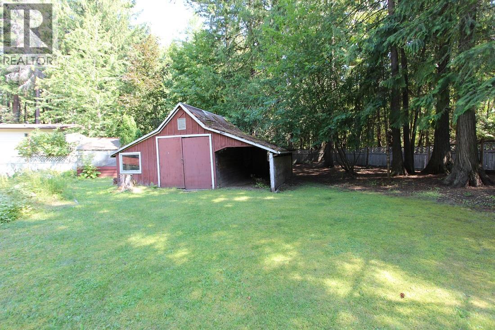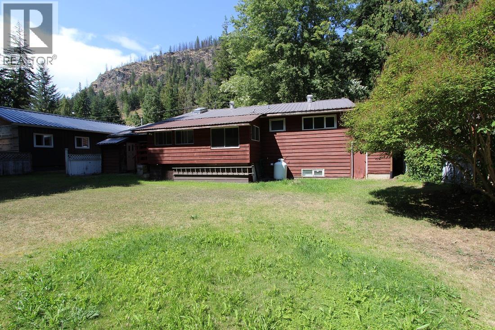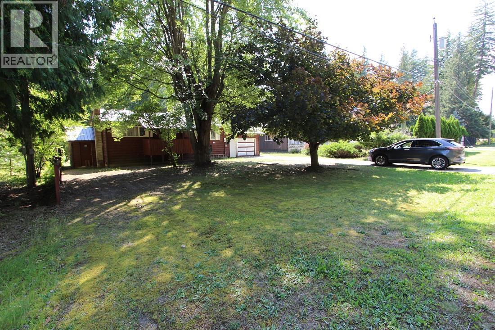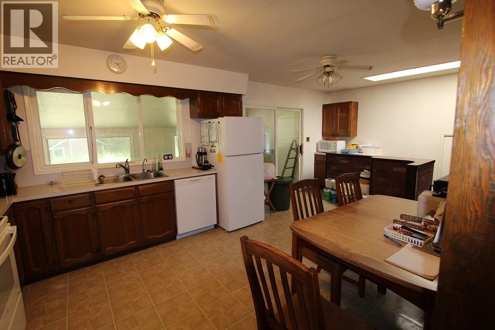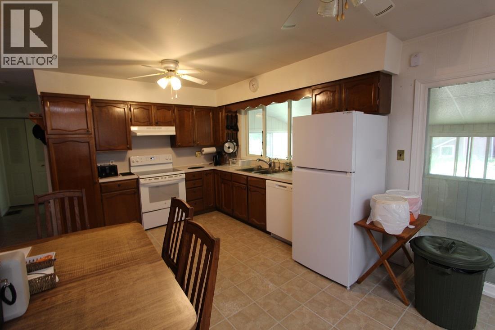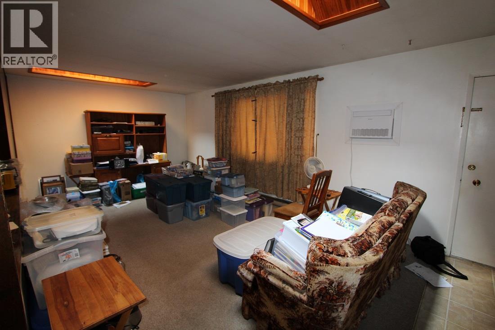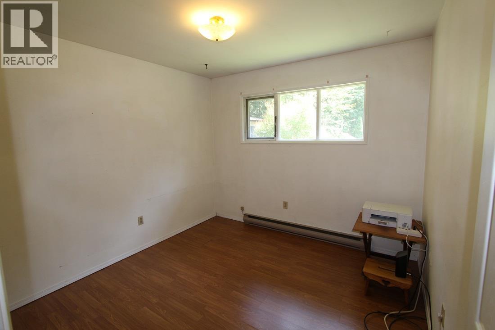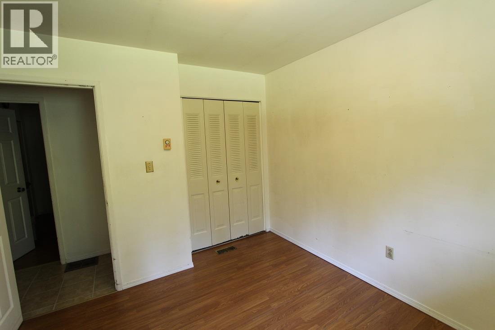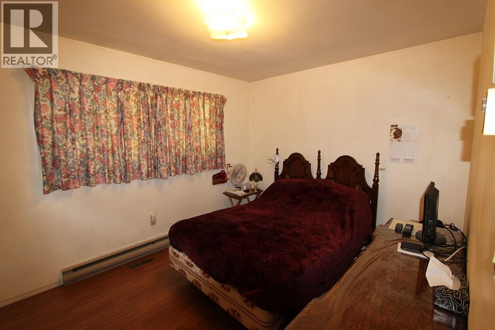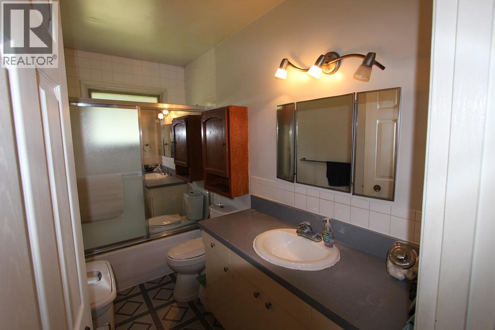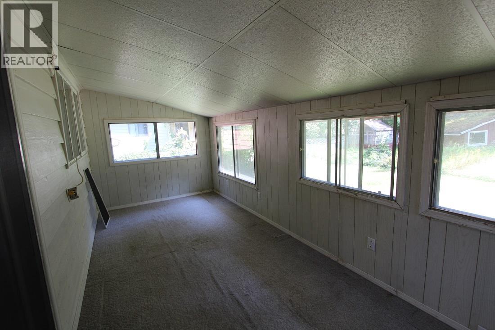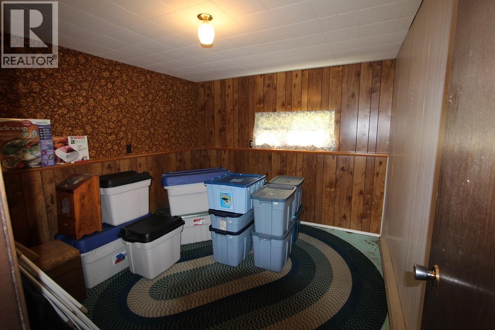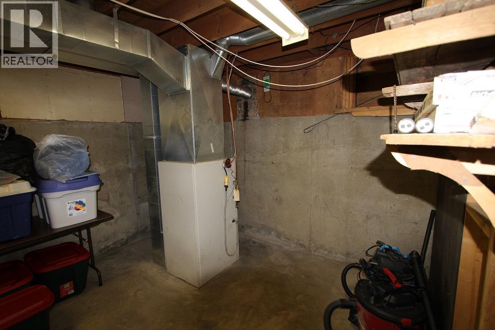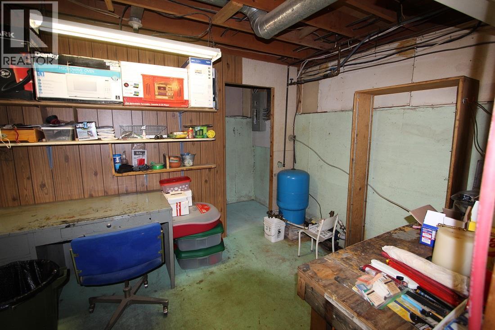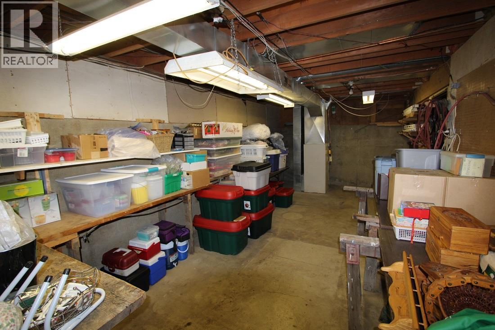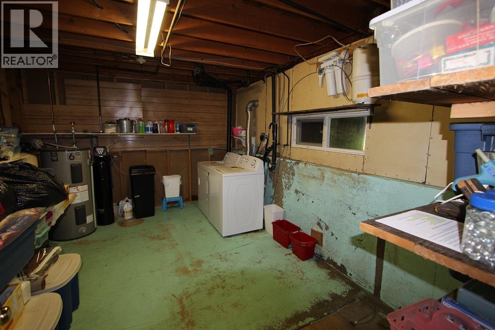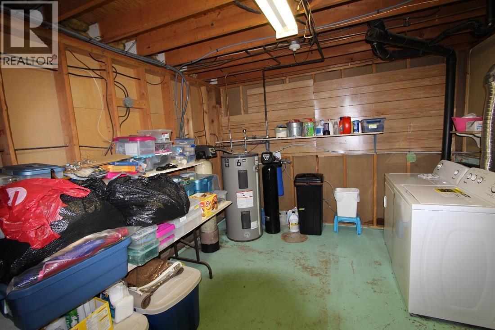2 Bedroom
1 Bathroom
912 ft2
Bungalow
Wall Unit
Baseboard Heaters, Forced Air, See Remarks
$399,900
Opportunity Awaits in Scotch Creek. This 2 bed, 1 bath home is ideally situated on a no through road in the heart of the North Shuswap. This .34 acre property offers mature trees, plenty of storage and is located just a short walk to the shores of The Shuswap Lake. Full, partially finished basement offer great workshop space and a potential 3rd bedroom. Bring your tools and your creativity and make this home shine again. Scotch Creek offers everything you need from shopping and restaurants to a bowling alley and mini golf and everything in between. This property provides quick access to Rose Clifford Park which boasts play ground and pickleball courts, Imai Ball Park Scotch Creek Provincial Park. The area is well known for 4 season recreation. Hot water tank was replaced in 2020, Water Softener replaced in 2023 and well pump and pressure tank were replaced in 2023. * Unpermitted work was done on the septic system, buyers are urged to do their due diligence. QUICK POSSESSION IS AVAILABLE (id:60329)
Property Details
|
MLS® Number
|
10358329 |
|
Property Type
|
Single Family |
|
Neigbourhood
|
North Shuswap |
|
Community Features
|
Pets Allowed |
|
Parking Space Total
|
1 |
Building
|
Bathroom Total
|
1 |
|
Bedrooms Total
|
2 |
|
Appliances
|
Refrigerator, Dishwasher, Range - Electric, Washer & Dryer, Water Softener |
|
Architectural Style
|
Bungalow |
|
Constructed Date
|
1974 |
|
Construction Style Attachment
|
Detached |
|
Cooling Type
|
Wall Unit |
|
Exterior Finish
|
Wood Siding |
|
Heating Fuel
|
Electric |
|
Heating Type
|
Baseboard Heaters, Forced Air, See Remarks |
|
Roof Material
|
Metal |
|
Roof Style
|
Unknown |
|
Stories Total
|
1 |
|
Size Interior
|
912 Ft2 |
|
Type
|
House |
|
Utility Water
|
Well |
Parking
Land
|
Acreage
|
No |
|
Sewer
|
Septic Tank |
|
Size Irregular
|
0.34 |
|
Size Total
|
0.34 Ac|under 1 Acre |
|
Size Total Text
|
0.34 Ac|under 1 Acre |
|
Zoning Type
|
Unknown |
Rooms
| Level |
Type |
Length |
Width |
Dimensions |
|
Main Level |
Sunroom |
|
|
20' x 8' |
|
Main Level |
4pc Bathroom |
|
|
5' x 8' |
|
Main Level |
Bedroom |
|
|
10' x 10' |
|
Main Level |
Primary Bedroom |
|
|
12' x 10' |
|
Main Level |
Kitchen |
|
|
18' x 10' |
|
Main Level |
Living Room |
|
|
18' x 13' |
https://www.realtor.ca/real-estate/28691162/4192-saratoga-road-scotch-creek-north-shuswap
