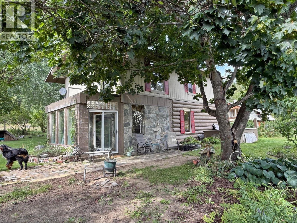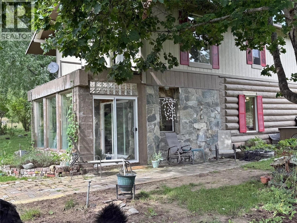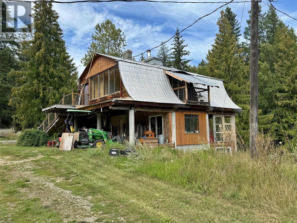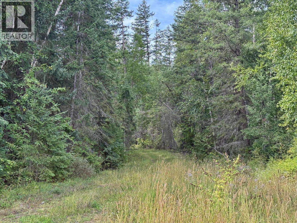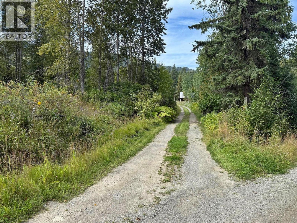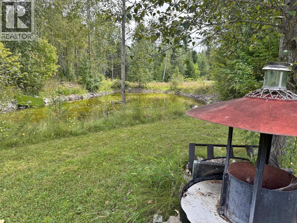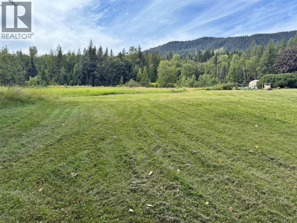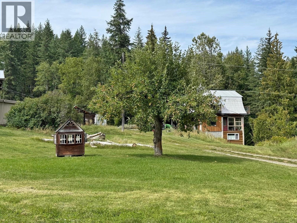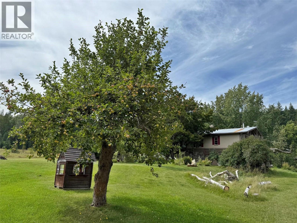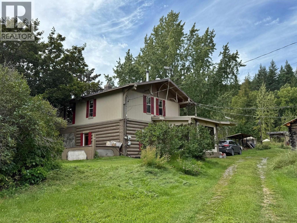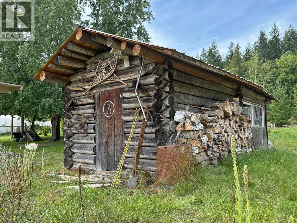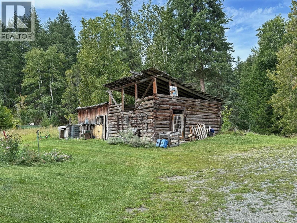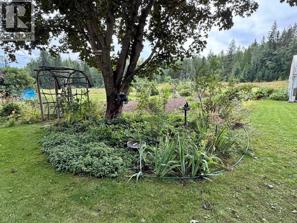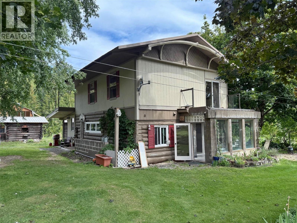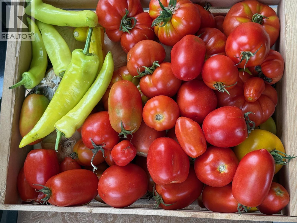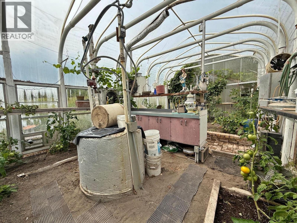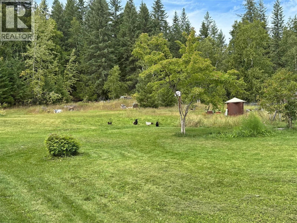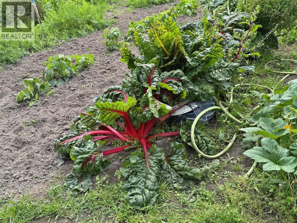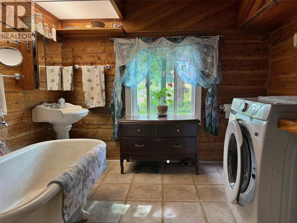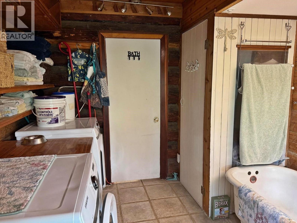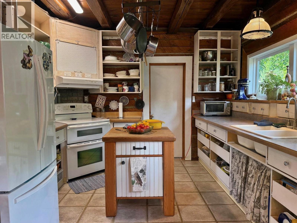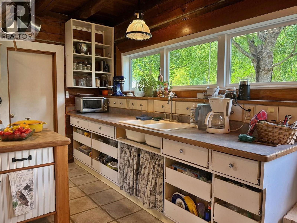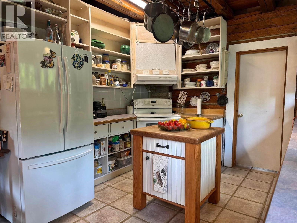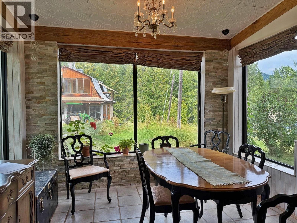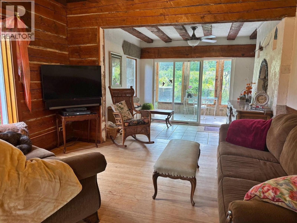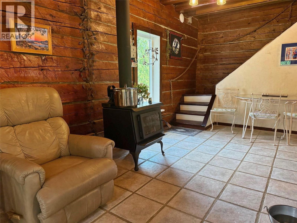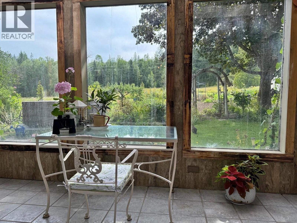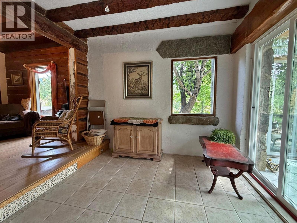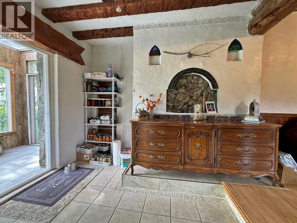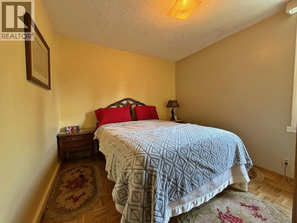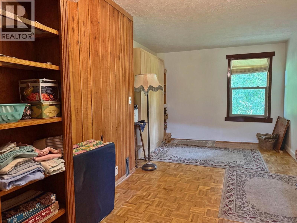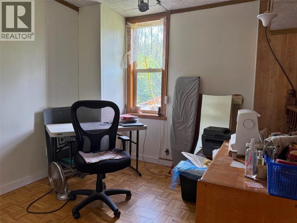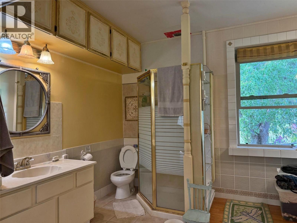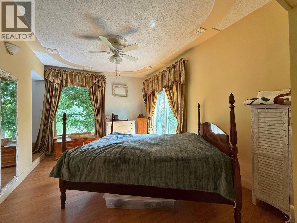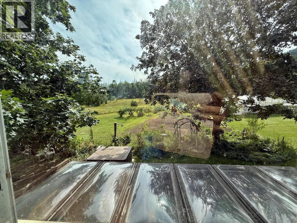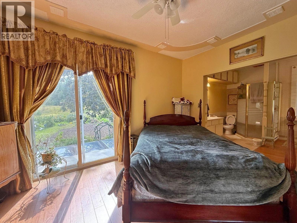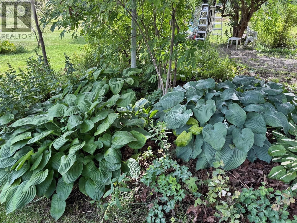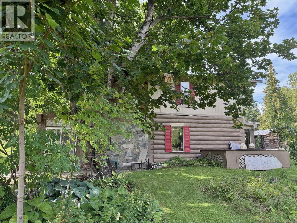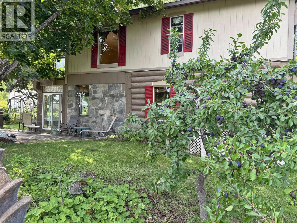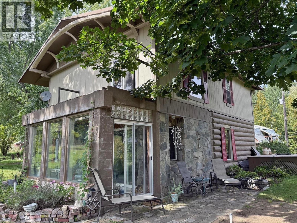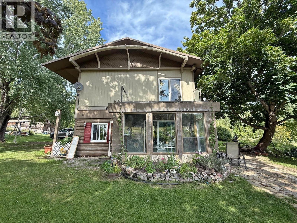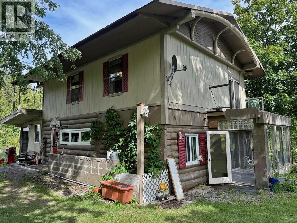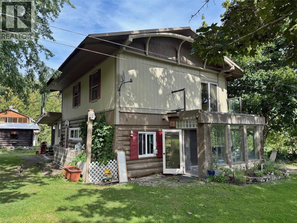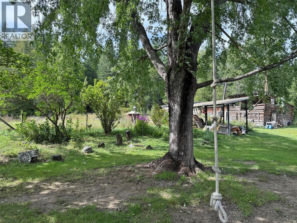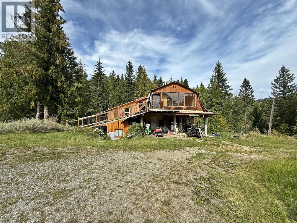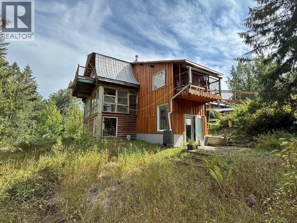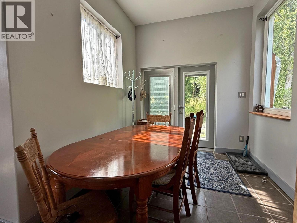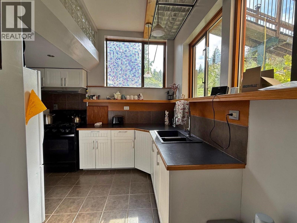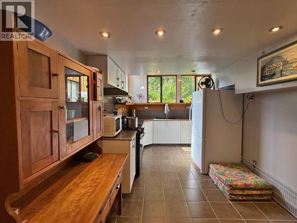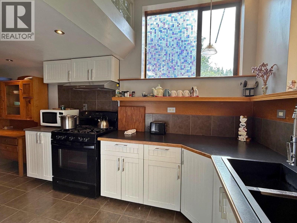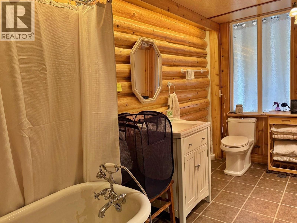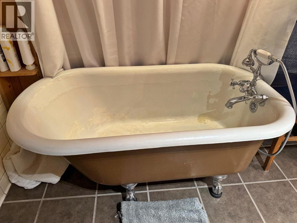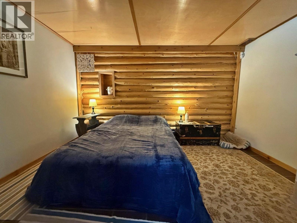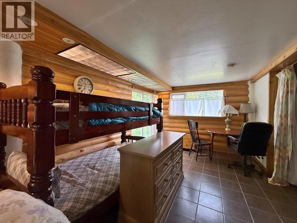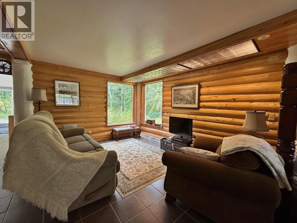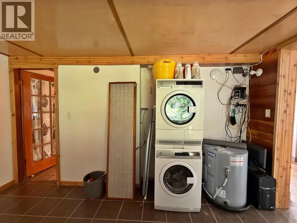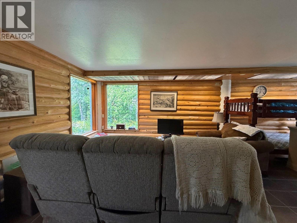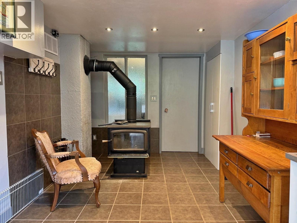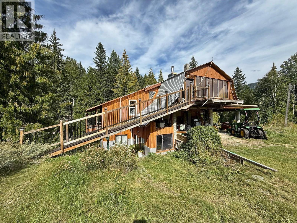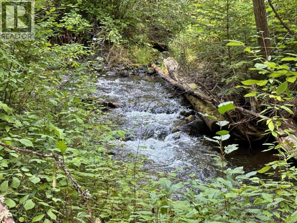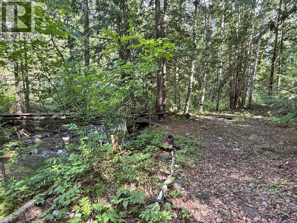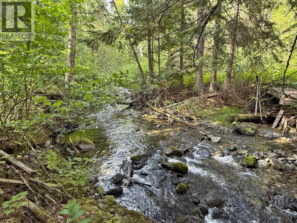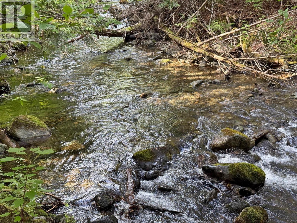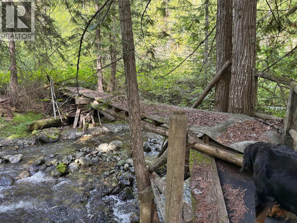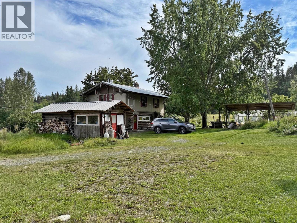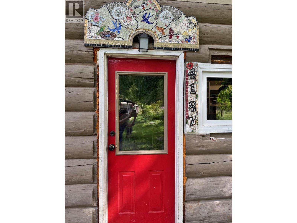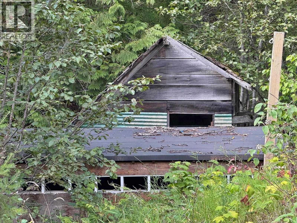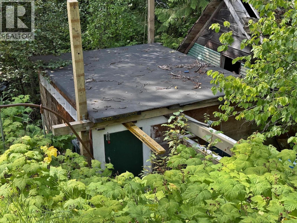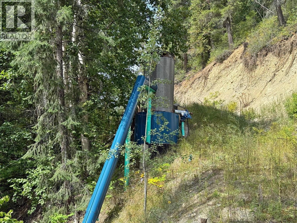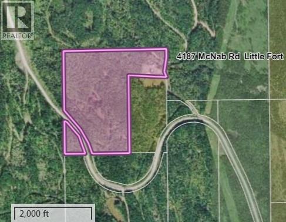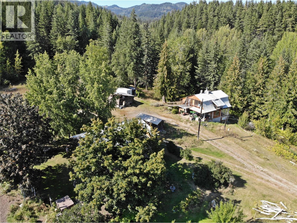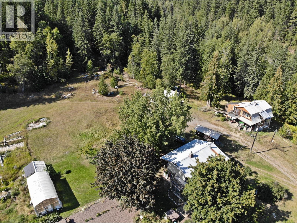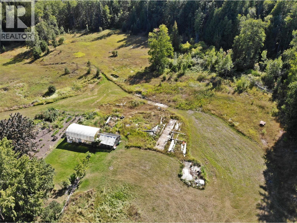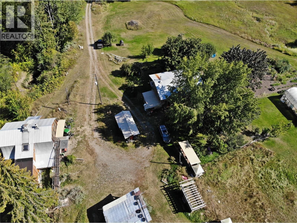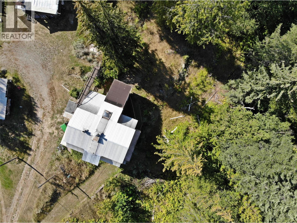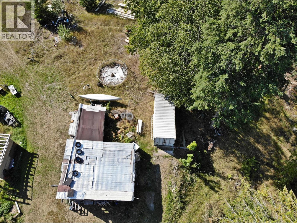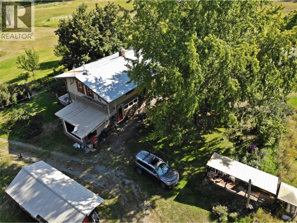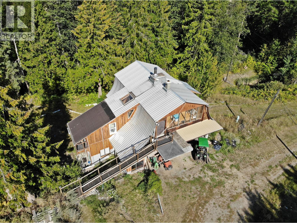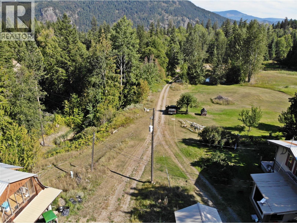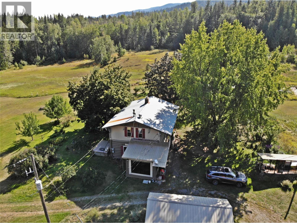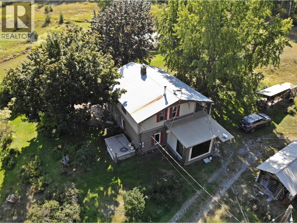3 Bedroom
2 Bathroom
2,117 ft2
Log House/cabin
Fireplace
In Floor Heating
Waterfront On River
Acreage
$1,277,000
Original Homestead with Timber (Cruise Available) and Micro -Hydro (licensed). Original homestead with 2 titles totaling 152.7 acres. Merchantable timber, subdivision potential (not in ALR) Mix of zoning mainly RL-1 w/small Commercial zoned parcel. 2 homes, original 3 bdrm 2 bath and a hidden treasure of a 1 bdrm facing the year round creek leaving guests to fall asleep to the sounds of the creek. Very special and extremely hard to obtain is the Micro-hydro power generation with water licenses. Surrounded by crown land. RL-1 zoning allows for residential uses and subdivision to 9.88 acre parcels. C3 zoning allows for campgrounds, service stations, traveller accommodation and more. Water licenses with a water license on Nehalliston Creek for power generation and Walmsley Creek for both Irrigation and Domestic Water. Great climate for self sufficient living. Gardens, Fruit Trees, Greenhouse, Workshops, Small animal shelters. (id:60329)
Property Details
|
MLS® Number
|
10360086 |
|
Property Type
|
Single Family |
|
Neigbourhood
|
Little Fort |
|
Amenities Near By
|
Recreation |
|
Community Features
|
Rural Setting |
|
Features
|
Treed, Corner Site |
|
Water Front Type
|
Waterfront On River |
Building
|
Bathroom Total
|
2 |
|
Bedrooms Total
|
3 |
|
Appliances
|
See Remarks |
|
Architectural Style
|
Log House/cabin |
|
Constructed Date
|
1938 |
|
Construction Style Attachment
|
Detached |
|
Exterior Finish
|
Other |
|
Fireplace Present
|
Yes |
|
Fireplace Total
|
1 |
|
Fireplace Type
|
Free Standing Metal |
|
Flooring Type
|
Ceramic Tile, Hardwood, Laminate |
|
Heating Fuel
|
Other |
|
Heating Type
|
In Floor Heating |
|
Roof Material
|
Metal |
|
Roof Style
|
Unknown |
|
Stories Total
|
2 |
|
Size Interior
|
2,117 Ft2 |
|
Type
|
House |
|
Utility Water
|
Licensed |
Parking
Land
|
Access Type
|
Easy Access |
|
Acreage
|
Yes |
|
Land Amenities
|
Recreation |
|
Size Irregular
|
152 |
|
Size Total
|
152 Ac|100+ Acres |
|
Size Total Text
|
152 Ac|100+ Acres |
|
Zoning Type
|
Residential |
Rooms
| Level |
Type |
Length |
Width |
Dimensions |
|
Second Level |
Office |
|
|
9'8'' x 9'3'' |
|
Second Level |
Bedroom |
|
|
11'2'' x 9'6'' |
|
Second Level |
Bedroom |
|
|
19'8'' x 8'10'' |
|
Second Level |
Primary Bedroom |
|
|
14'9'' x 10'8'' |
|
Second Level |
3pc Ensuite Bath |
|
|
10'2'' x 9'9'' |
|
Main Level |
Foyer |
|
|
8' x 6' |
|
Main Level |
Dining Room |
|
|
9'8'' x 9' |
|
Main Level |
Sunroom |
|
|
13'9'' x 6'9'' |
|
Main Level |
Kitchen |
|
|
11'4'' x 11'4'' |
|
Main Level |
Dining Room |
|
|
11'6'' x 10'10'' |
|
Main Level |
Living Room |
|
|
22'9'' x 11'4'' |
|
Main Level |
3pc Bathroom |
|
|
11' x 9'5'' |
|
Secondary Dwelling Unit |
Full Bathroom |
|
|
13'4'' x 5'5'' |
|
Secondary Dwelling Unit |
Bedroom |
|
|
12'7'' x 10'7'' |
|
Secondary Dwelling Unit |
Living Room |
|
|
26' x 10' |
|
Secondary Dwelling Unit |
Dining Room |
|
|
13'8'' x 8'1'' |
|
Secondary Dwelling Unit |
Kitchen |
|
|
16' x 9' |
Utilities
|
Electricity
|
Installed |
|
Telephone
|
Available |
|
Water
|
Available |
https://www.realtor.ca/real-estate/28767956/4187-mcnab-road-little-fort-little-fort
