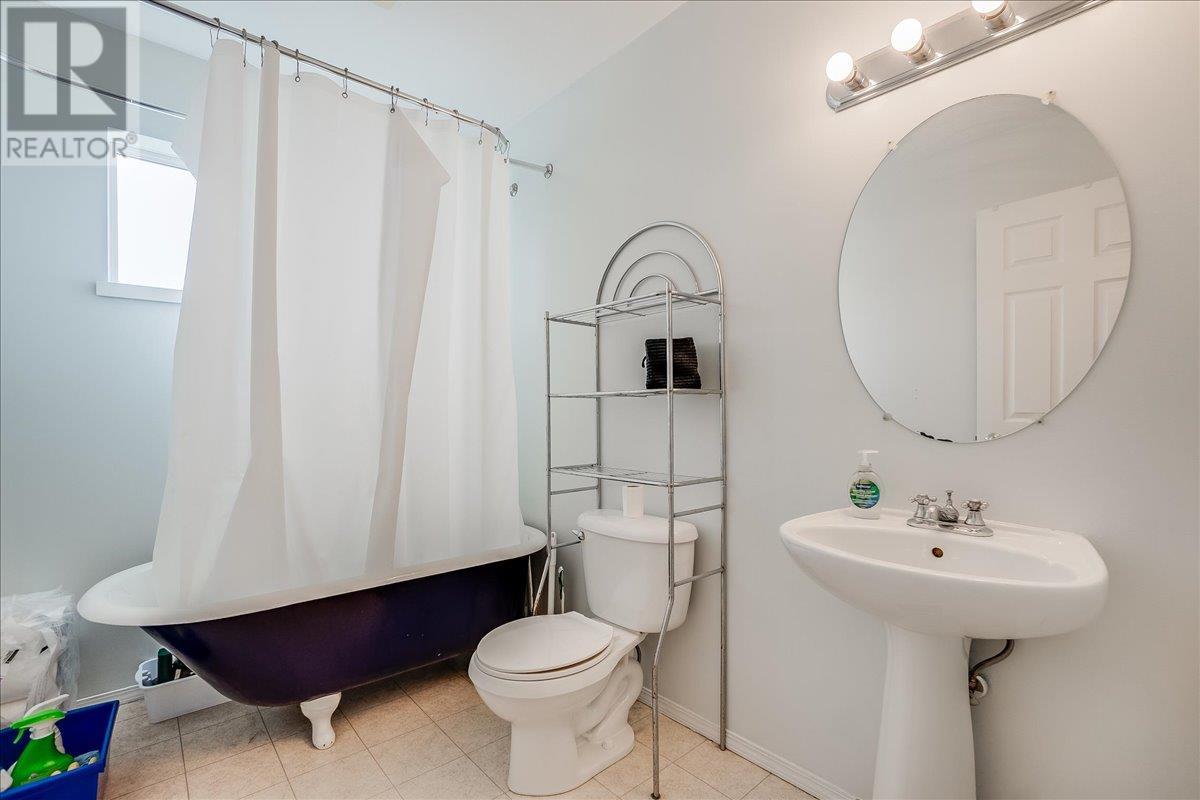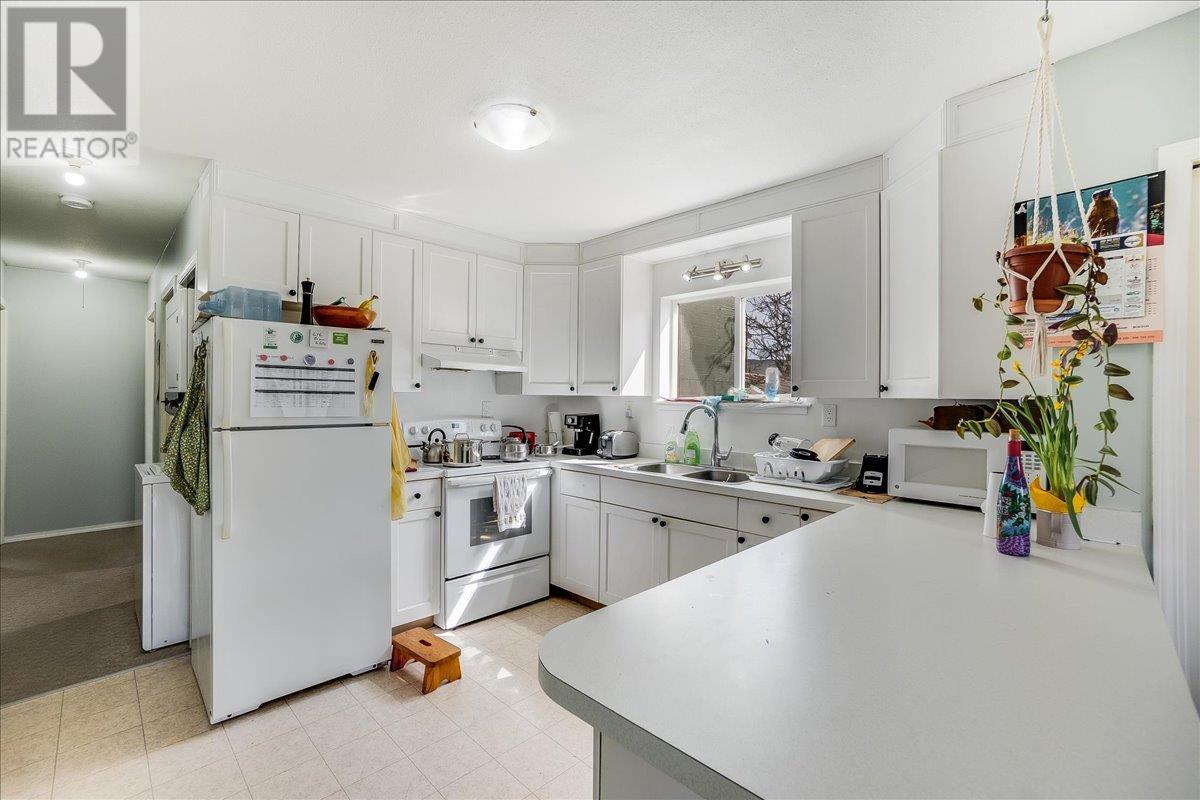5 Bedroom
3 Bathroom
1,960 ft2
Ranch
Baseboard Heaters, Forced Air, See Remarks
$604,000
Spacious 5-Bedroom Home with Suite – Prime Central Location! This well-maintained home is perfectly situated in a central location, just a short walk from schools, shopping, and the popular Millennium Park. Sitting on a generous 60x100 lot, this property offers both comfort and convenience for families or investors alike. The main floor boasts a bright, open-concept living space with vaulted ceilings, fresh paint, and brand-new flooring throughout. You'll find three spacious bedrooms and two full bathrooms, ideal for family living or entertaining guests. Downstairs, a beautifully finished 2-bedroom walk-out suite provides excellent rental potential or space for extended family. The suite includes a full kitchen with a dishwasher, in-suite laundry, and an open-plan layout filled with natural light. The fully fenced yard offers plenty of space for outdoor enjoyment, and includes a handy storage shed for all your extras. Whether you're looking for affordable family living with the benefit of rental income, or a solid investment property in a desirable location – this home has it all! (id:60329)
Property Details
|
MLS® Number
|
10345076 |
|
Property Type
|
Single Family |
|
Neigbourhood
|
North Castlegar |
|
View Type
|
Mountain View |
Building
|
Bathroom Total
|
3 |
|
Bedrooms Total
|
5 |
|
Appliances
|
Refrigerator, Dishwasher, Dryer, Range - Electric, Washer |
|
Architectural Style
|
Ranch |
|
Basement Type
|
Full |
|
Constructed Date
|
1998 |
|
Construction Style Attachment
|
Detached |
|
Exterior Finish
|
Vinyl Siding |
|
Heating Type
|
Baseboard Heaters, Forced Air, See Remarks |
|
Roof Material
|
Asphalt Shingle |
|
Roof Style
|
Unknown |
|
Stories Total
|
2 |
|
Size Interior
|
1,960 Ft2 |
|
Type
|
House |
|
Utility Water
|
Municipal Water |
Parking
Land
|
Acreage
|
No |
|
Sewer
|
Municipal Sewage System |
|
Size Irregular
|
0.14 |
|
Size Total
|
0.14 Ac|under 1 Acre |
|
Size Total Text
|
0.14 Ac|under 1 Acre |
|
Zoning Type
|
Unknown |
Rooms
| Level |
Type |
Length |
Width |
Dimensions |
|
Basement |
Laundry Room |
|
|
13'5'' x 8'6'' |
|
Main Level |
Full Ensuite Bathroom |
|
|
Measurements not available |
|
Main Level |
Full Bathroom |
|
|
Measurements not available |
|
Main Level |
Bedroom |
|
|
9'3'' x 8'6'' |
|
Main Level |
Bedroom |
|
|
9'6'' x 8'3'' |
|
Main Level |
Primary Bedroom |
|
|
10' x 11' |
|
Main Level |
Dining Room |
|
|
10' x 10'6'' |
|
Main Level |
Living Room |
|
|
15'6'' x 13' |
|
Main Level |
Kitchen |
|
|
10'6'' x 9'6'' |
|
Additional Accommodation |
Full Bathroom |
|
|
Measurements not available |
|
Additional Accommodation |
Bedroom |
|
|
11' x 7'7'' |
|
Additional Accommodation |
Primary Bedroom |
|
|
10'10'' x 9'7'' |
|
Additional Accommodation |
Dining Room |
|
|
10' x 10'6'' |
|
Additional Accommodation |
Living Room |
|
|
13' x 14' |
|
Additional Accommodation |
Kitchen |
|
|
8' x 11' |
https://www.realtor.ca/real-estate/28217359/416-7th-avenue-castlegar-north-castlegar









































