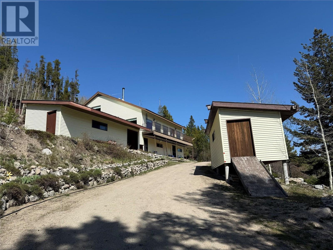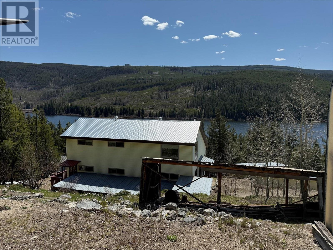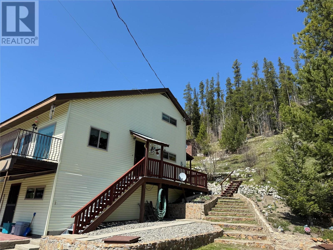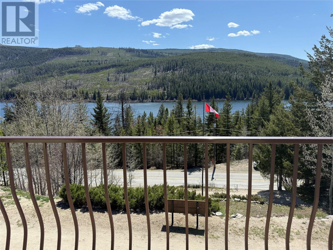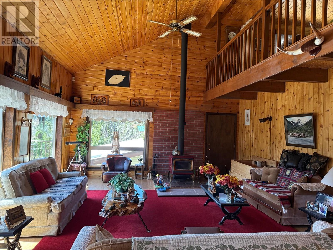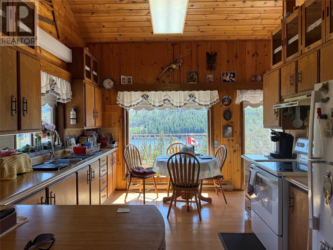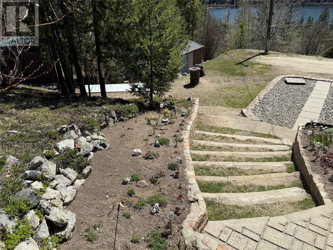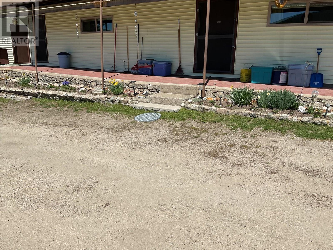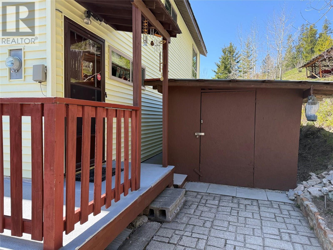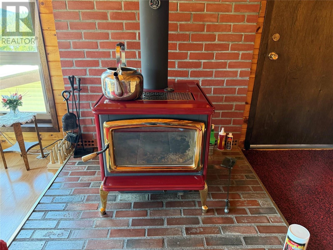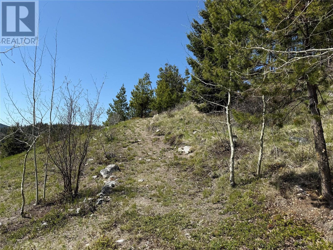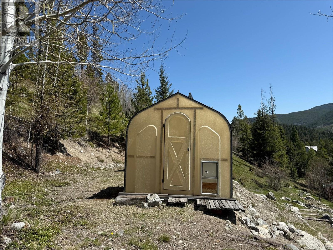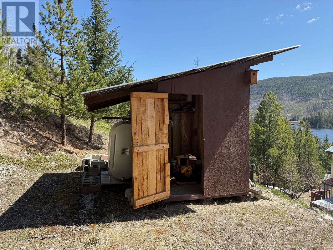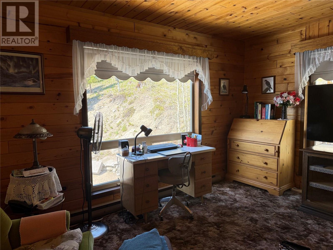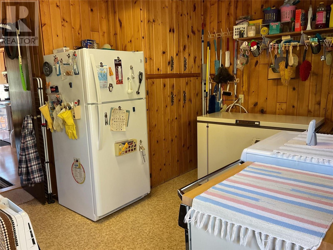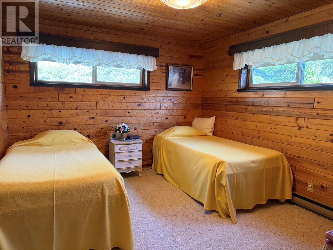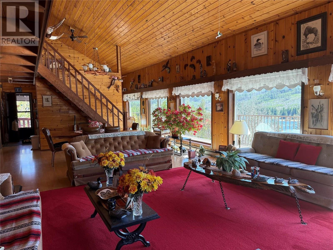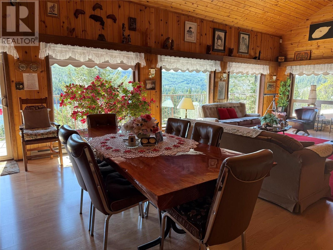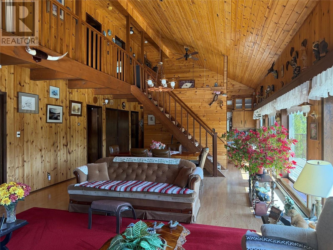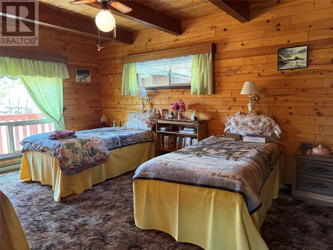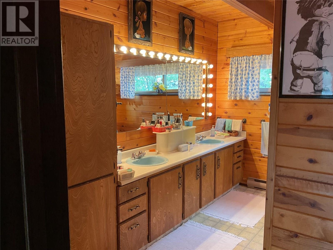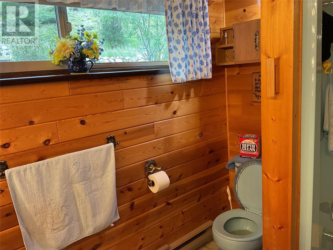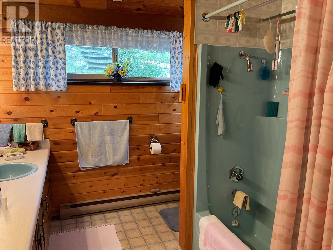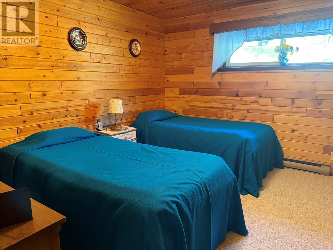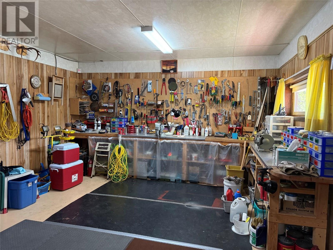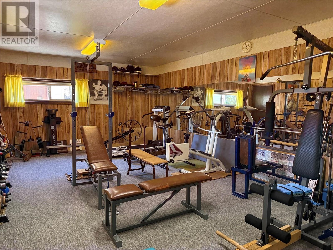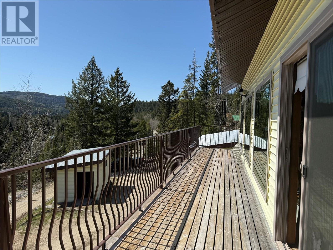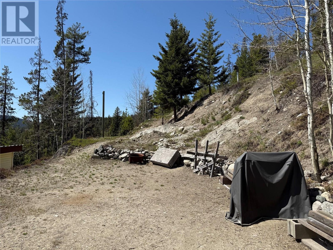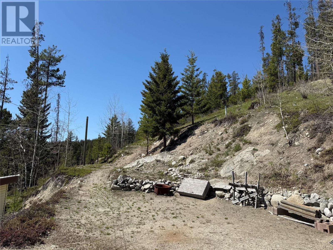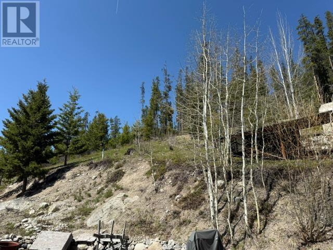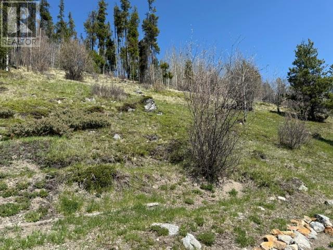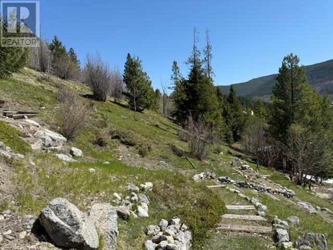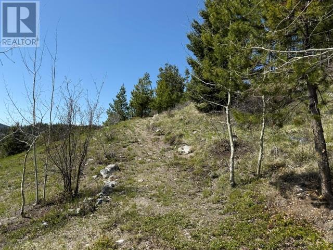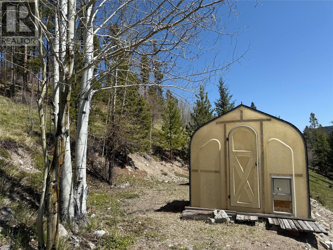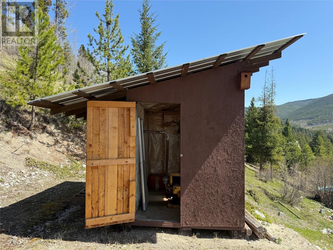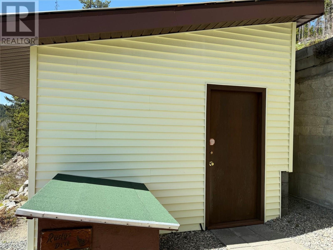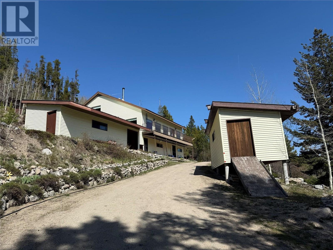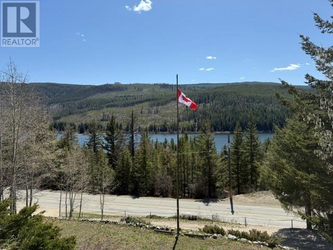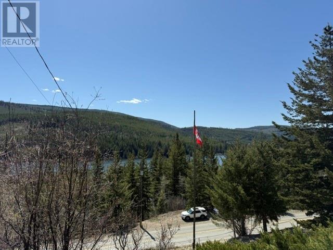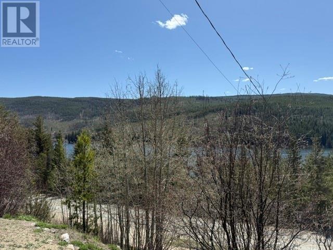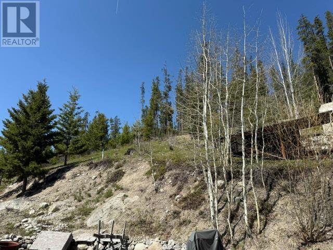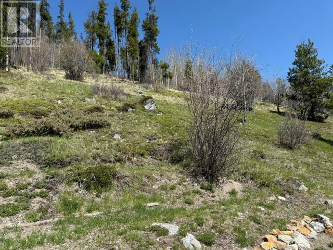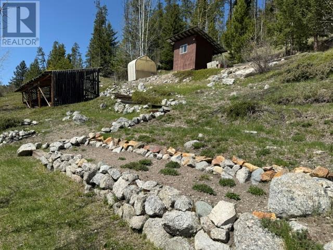3 Bedroom
1 Bathroom
2,638 ft2
Split Level Entry
Forced Air, See Remarks
Acreage
Landscaped
$650,000
Incredible Rural Retreat Across from Osprey Lake Located in the peaceful community of Bankier, this unique 5.39-acre hillside property boasts breathtaking panoramic views over Osprey Lake. Immaculately maintained, the custom-built home blends beautifully into its natural surroundings and must be seen to be truly appreciated. Designed to capture the scenery, it features a metal roof, new windows, blinds, and appliances. Inside, the main level offers a great kitchen with seating area, open-concept dining, and living areas warmed by a cozy wood stove, and a wall of window to take in the view, plus a spacious primary bedroom, 5-piece bath, laundry and UV purification system. Upstairs includes two spacious bedrooms and a large den/office. The walk-out basement adds a gym and large workshop space. The terraced lot provides ample parking, 2 gravity fed wells with lots of water, multiple garden spaces, a greenhouse, root cellar, equipment/quad shed, generator house, wood storage, utility shed and trails that connect directly to crown land—perfect for quads, hiking, and year-round outdoor enjoyment. Two quads (one with snow plow), firewood, tools, equipment, and most furnishings are included. Just 45 minutes to Princeton, this is your chance to enjoy quiet, self-sufficient living in a scenic, welcoming rural community—at an unbeatable price! Perfect for a recreational getaway or your forever home within steps to some of BC's best interior fishing. Call to view today. (id:60329)
Property Details
|
MLS® Number
|
10346230 |
|
Property Type
|
Single Family |
|
Neigbourhood
|
Princeton Rural |
|
Amenities Near By
|
Recreation |
|
Community Features
|
Rural Setting |
|
Features
|
Private Setting, Treed, Balcony |
|
Storage Type
|
Storage Shed |
|
View Type
|
Lake View, Mountain View, View Of Water, View (panoramic) |
Building
|
Bathroom Total
|
1 |
|
Bedrooms Total
|
3 |
|
Appliances
|
Oven - Electric, Water Heater - Electric, Freezer, Microwave, Hood Fan, Washer & Dryer, Water Purifier |
|
Architectural Style
|
Split Level Entry |
|
Basement Type
|
Crawl Space |
|
Constructed Date
|
1982 |
|
Construction Style Attachment
|
Detached |
|
Construction Style Split Level
|
Other |
|
Exterior Finish
|
Vinyl Siding |
|
Fire Protection
|
Security System |
|
Flooring Type
|
Mixed Flooring |
|
Heating Fuel
|
Electric |
|
Heating Type
|
Forced Air, See Remarks |
|
Roof Material
|
Metal |
|
Roof Style
|
Unknown |
|
Stories Total
|
2 |
|
Size Interior
|
2,638 Ft2 |
|
Type
|
House |
|
Utility Water
|
See Remarks, Well |
Parking
Land
|
Acreage
|
Yes |
|
Land Amenities
|
Recreation |
|
Landscape Features
|
Landscaped |
|
Sewer
|
Septic Tank |
|
Size Irregular
|
5.39 |
|
Size Total
|
5.39 Ac|5 - 10 Acres |
|
Size Total Text
|
5.39 Ac|5 - 10 Acres |
|
Zoning Type
|
Unknown |
Rooms
| Level |
Type |
Length |
Width |
Dimensions |
|
Second Level |
Family Room |
|
|
16'0'' x 14'0'' |
|
Second Level |
Bedroom |
|
|
13'0'' x 12'0'' |
|
Second Level |
Bedroom |
|
|
14'0'' x 13'0'' |
|
Basement |
Gym |
|
|
23' x 14' |
|
Basement |
Workshop |
|
|
18'0'' x 14'0'' |
|
Main Level |
Living Room |
|
|
19'0'' x 16'0'' |
|
Main Level |
Laundry Room |
|
|
13'0'' x 12'0'' |
|
Main Level |
Kitchen |
|
|
15'0'' x 11'0'' |
|
Main Level |
Dining Room |
|
|
17'0'' x 8'0'' |
|
Main Level |
Primary Bedroom |
|
|
17'0'' x 14'0'' |
|
Main Level |
5pc Bathroom |
|
|
Measurements not available |
https://www.realtor.ca/real-estate/28261269/4158-princeton-summerland-road-princeton-princeton-rural
