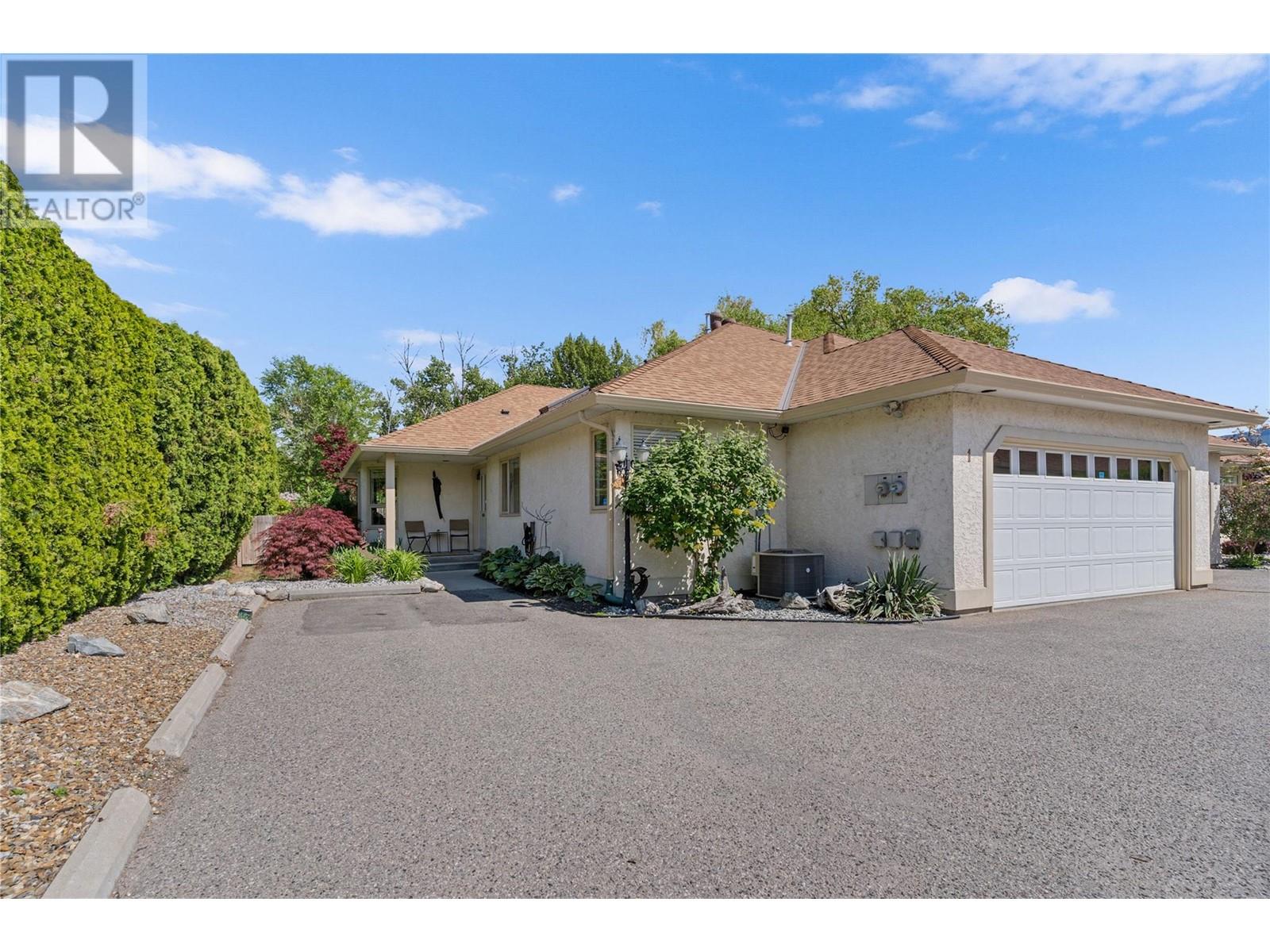4141 Lakeshore Road Unit# 1 Kelowna, British Columbia V1W 1V8
$748,800Maintenance,
$537 Monthly
Maintenance,
$537 MonthlyThis RARE 3-bedroom rancher is a TRUE GEM located in Kelowna’s highly sought after Lower Mission. Boasting 1,551 sq ft of single-level living, this bright open layout home features vaulted ceilings, skylights, hardwood floors and big windows looking out over the fenced, private backyard oasis! The layout includes a spacious primary bedroom with walk-in closet and ensuite bath, spacious dining and living rooms, kitchen with bay window eating nook. Double garage plus extra parking. Located in a quiet, well-run six-unit strata, this home offers the feel of a single-family home with low maintenance living. No age restrictions. Pets allowed with restrictions. (1 dog or 2 cats or 1 of each, Max 20"" & 50 lbs)Newer furnace and AC (approx. 2020) and Poli B has been replaiced. Just steps from the beach, H2O Fitness Centre, MNP Centre, library, Greenway trails, and all amenities. This rancher townhouse offers the perfect blend of convenience and comfort. (id:60329)
Property Details
| MLS® Number | 10349130 |
| Property Type | Single Family |
| Neigbourhood | Lower Mission |
| Community Name | 4141 Lakeshore |
| Parking Space Total | 3 |
Building
| Bathroom Total | 2 |
| Bedrooms Total | 3 |
| Architectural Style | Ranch |
| Constructed Date | 1994 |
| Construction Style Attachment | Attached |
| Cooling Type | Central Air Conditioning |
| Heating Type | Forced Air, See Remarks |
| Stories Total | 1 |
| Size Interior | 1,551 Ft2 |
| Type | Row / Townhouse |
| Utility Water | Municipal Water |
Parking
| Attached Garage | 2 |
Land
| Acreage | No |
| Sewer | Municipal Sewage System |
| Size Total Text | Under 1 Acre |
| Zoning Type | Unknown |
Rooms
| Level | Type | Length | Width | Dimensions |
|---|---|---|---|---|
| Main Level | Laundry Room | 5'11'' x 11'4'' | ||
| Main Level | Bedroom | 11'8'' x 11'10'' | ||
| Main Level | Bedroom | 10'9'' x 13'7'' | ||
| Main Level | 4pc Bathroom | 9'10'' x 8' | ||
| Main Level | 4pc Ensuite Bath | 9'2'' x 5'11'' | ||
| Main Level | Primary Bedroom | 25' x 11'8'' | ||
| Main Level | Kitchen | 10'5'' x 15'11'' | ||
| Main Level | Dining Room | 9'8'' x 11'11'' | ||
| Main Level | Living Room | 13'2'' x 26'5'' |
https://www.realtor.ca/real-estate/28361163/4141-lakeshore-road-unit-1-kelowna-lower-mission
Contact Us
Contact us for more information
































