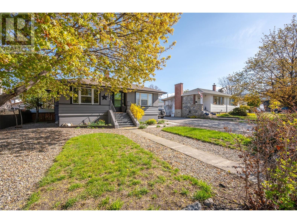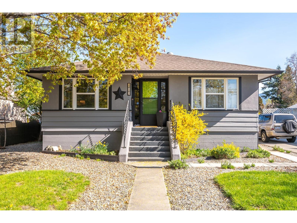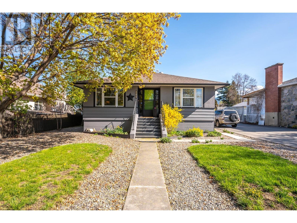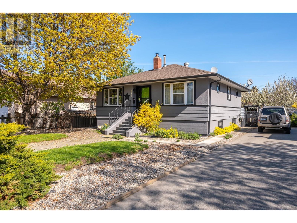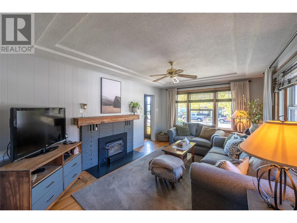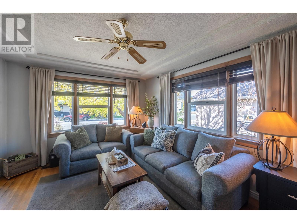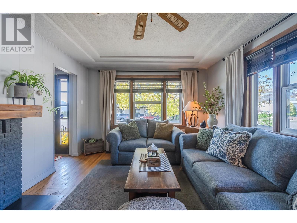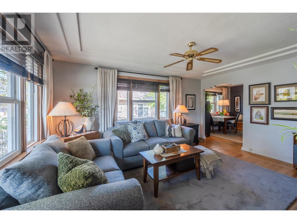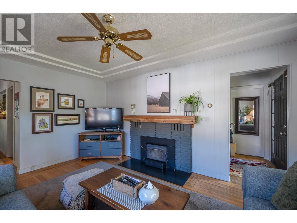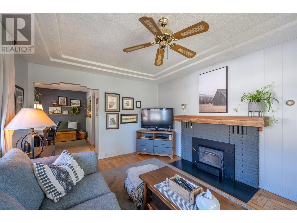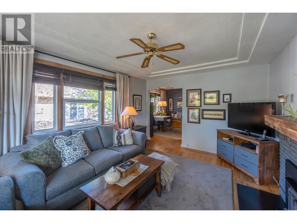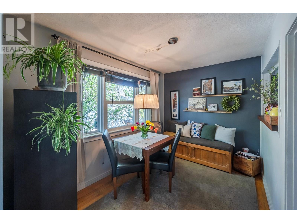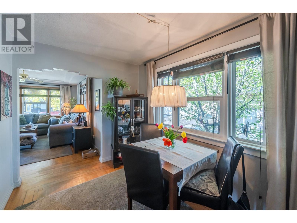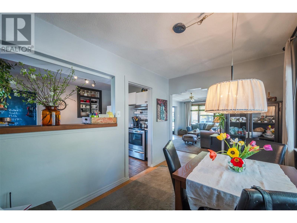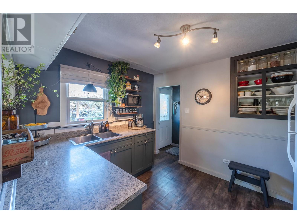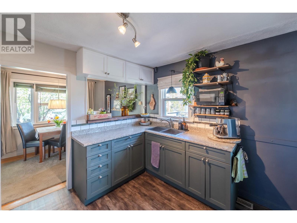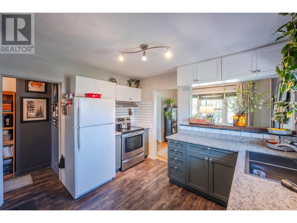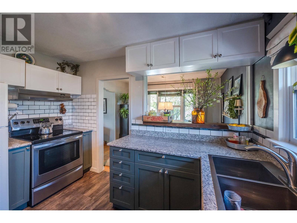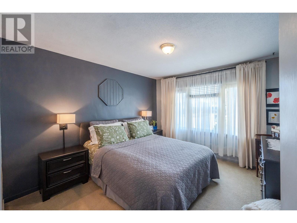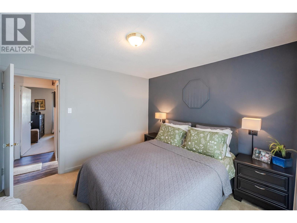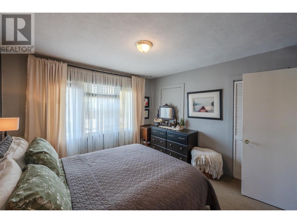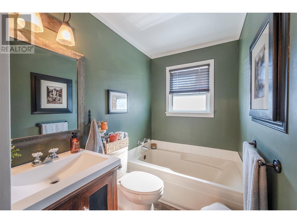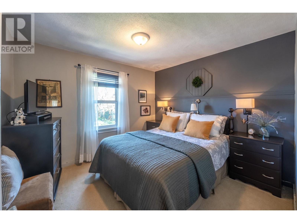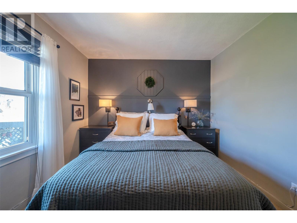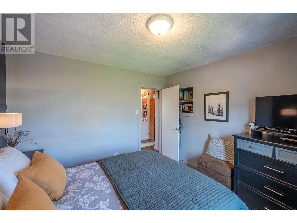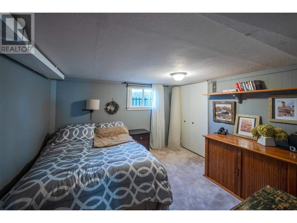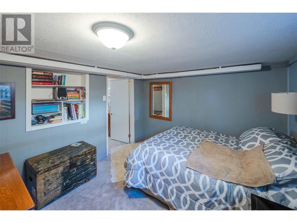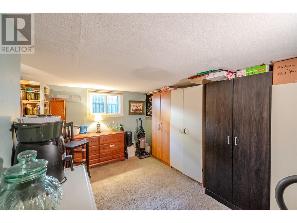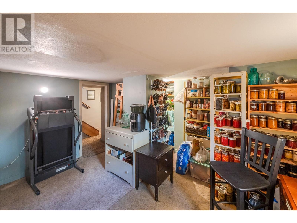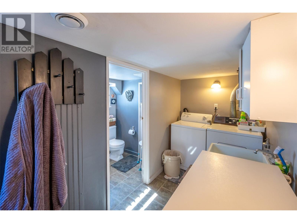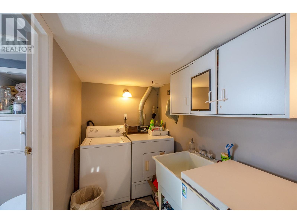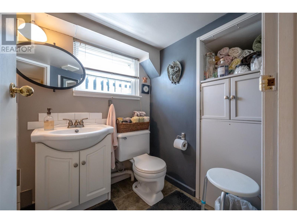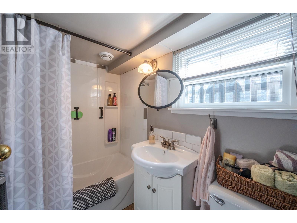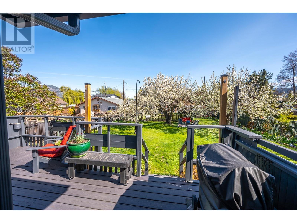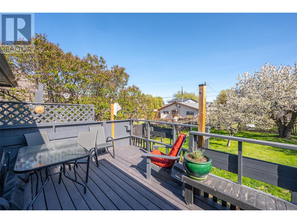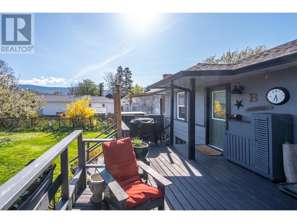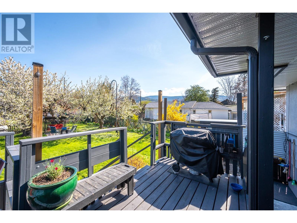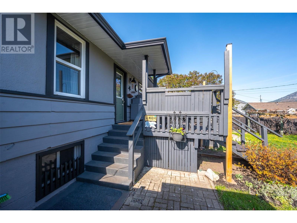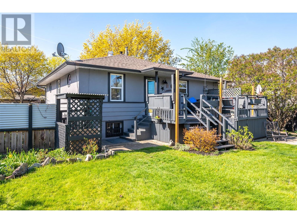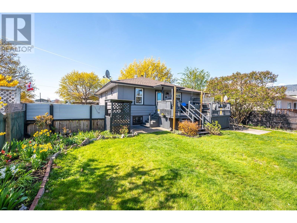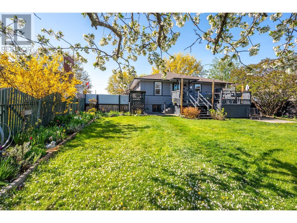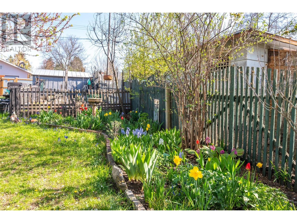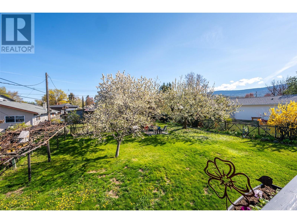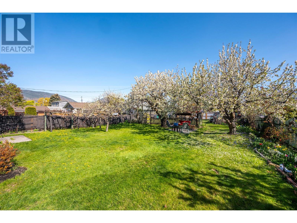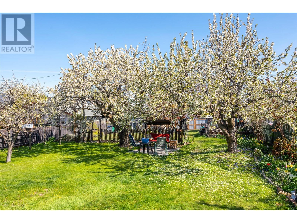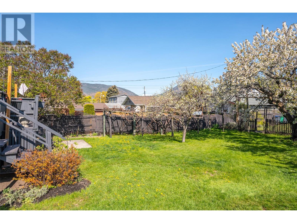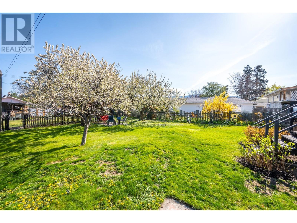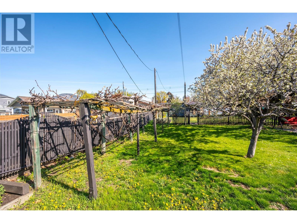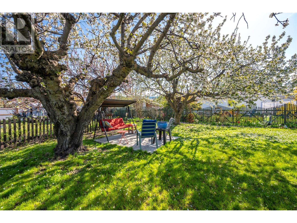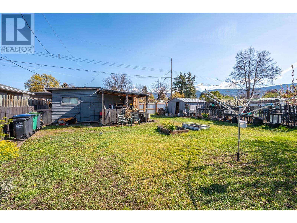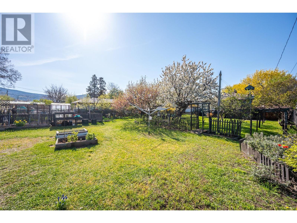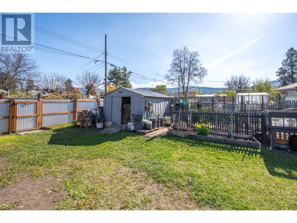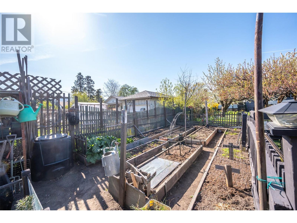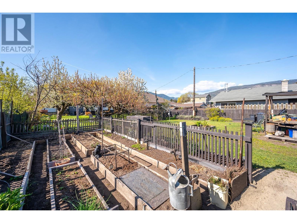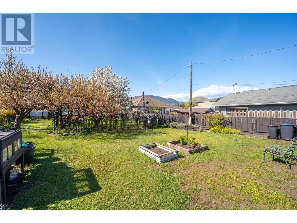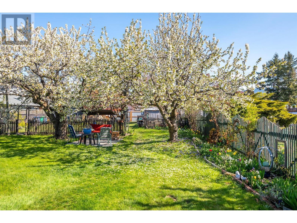4 Bedroom
2 Bathroom
1,669 ft2
Ranch
Fireplace
Forced Air
$849,900
If you are looking for a warm, lovely home and tons of outdoor space, consider this beautiful 4-bedroom, 2-bathroom home on Conklin Ave. With Charm, character and possibility, this home has been well maintained and attended to, so will be move in ready. The original wood floors in the living room and dining room creates a space of warmth and comfort. The main floor features continue with a wood burning insert in the living room, an updated kitchen overlooking the backyard, a cozy dining room, two bedrooms and a full bathroom. Downstairs you will find two more bedrooms, a full bathroom, laundry, and a room that could be a media room, a rec room or an at home office. The “bones” of the home have been well maintained with updated windows, the roof is 5 years young, the furnace is 4 years young, and the hot water tank has been changed in the last few years. This lot is over .25 of an acre and has a garden area, 2 cherry trees, 1 apple tree, 1 plum tree, and grapes. There is possibility and space to put a garage or carriage house as this property has laneway access. This home is a must see. Check out the virtual tour online and call to book your private viewing today. (id:60329)
Property Details
|
MLS® Number
|
10344882 |
|
Property Type
|
Single Family |
|
Neigbourhood
|
Main North |
Building
|
Bathroom Total
|
2 |
|
Bedrooms Total
|
4 |
|
Architectural Style
|
Ranch |
|
Constructed Date
|
1953 |
|
Construction Style Attachment
|
Detached |
|
Fireplace Fuel
|
Wood |
|
Fireplace Present
|
Yes |
|
Fireplace Total
|
1 |
|
Fireplace Type
|
Conventional |
|
Heating Type
|
Forced Air |
|
Stories Total
|
2 |
|
Size Interior
|
1,669 Ft2 |
|
Type
|
House |
|
Utility Water
|
Municipal Water |
Parking
Land
|
Acreage
|
No |
|
Sewer
|
Municipal Sewage System |
|
Size Irregular
|
0.25 |
|
Size Total
|
0.25 Ac|under 1 Acre |
|
Size Total Text
|
0.25 Ac|under 1 Acre |
|
Zoning Type
|
Unknown |
Rooms
| Level |
Type |
Length |
Width |
Dimensions |
|
Basement |
4pc Bathroom |
|
|
Measurements not available |
|
Basement |
Laundry Room |
|
|
10'5'' x 5' |
|
Basement |
Bedroom |
|
|
12'11'' x 12'10'' |
|
Basement |
Bedroom |
|
|
10'3'' x 10'10'' |
|
Basement |
Recreation Room |
|
|
17'8'' x 15'7'' |
|
Main Level |
3pc Bathroom |
|
|
Measurements not available |
|
Main Level |
Bedroom |
|
|
10' x 10'9'' |
|
Main Level |
Primary Bedroom |
|
|
11'3'' x 11'3'' |
|
Main Level |
Kitchen |
|
|
11'3'' x 9'2'' |
|
Main Level |
Dining Room |
|
|
11'3'' x 7'10'' |
|
Main Level |
Living Room |
|
|
15'6'' x 11'3'' |
https://www.realtor.ca/real-estate/28212085/413-conklin-avenue-penticton-main-north
