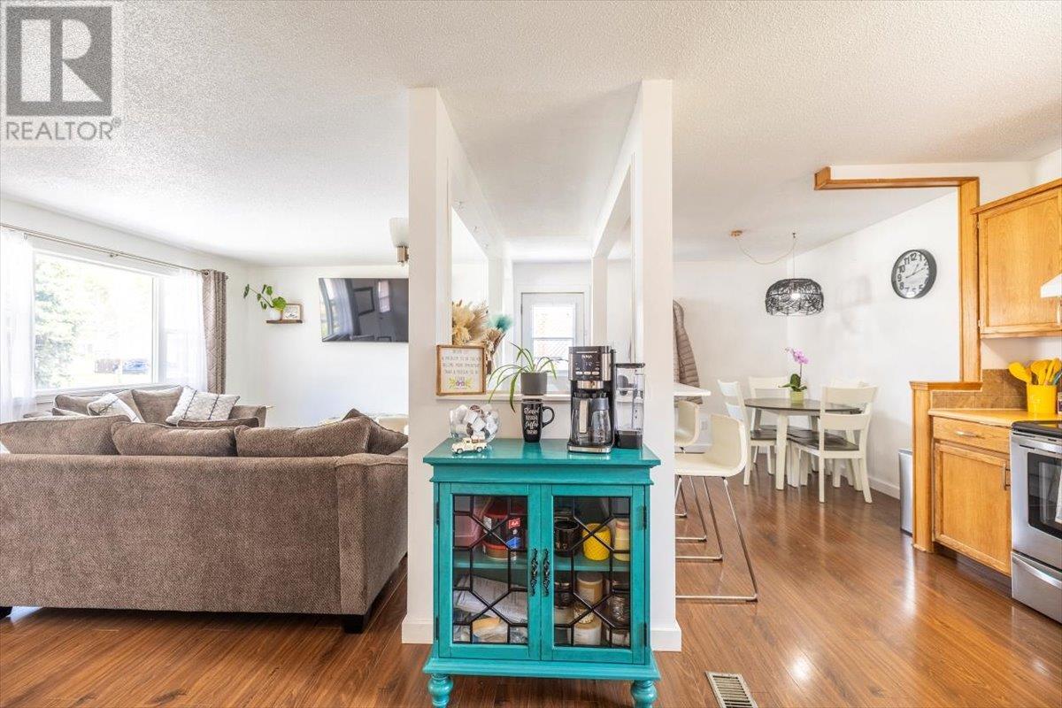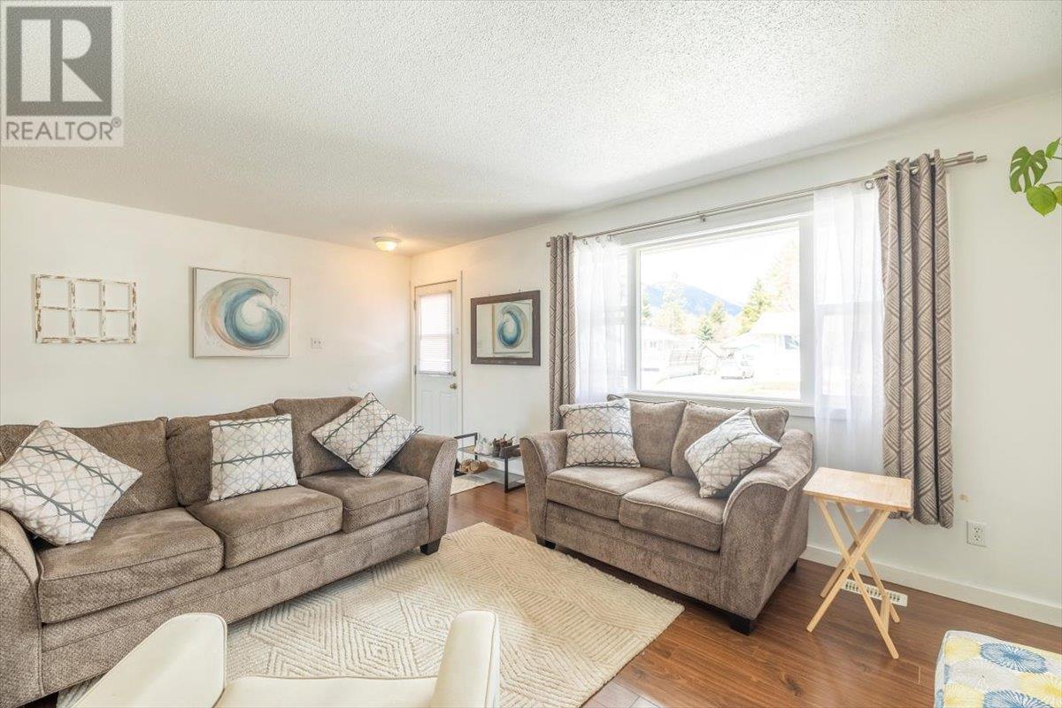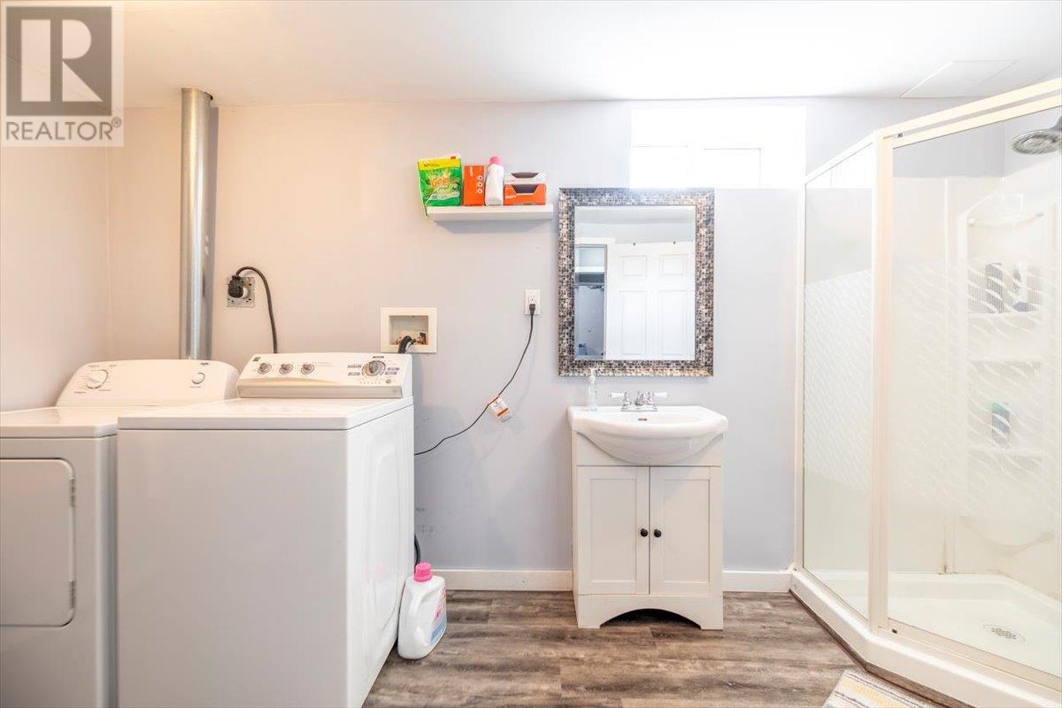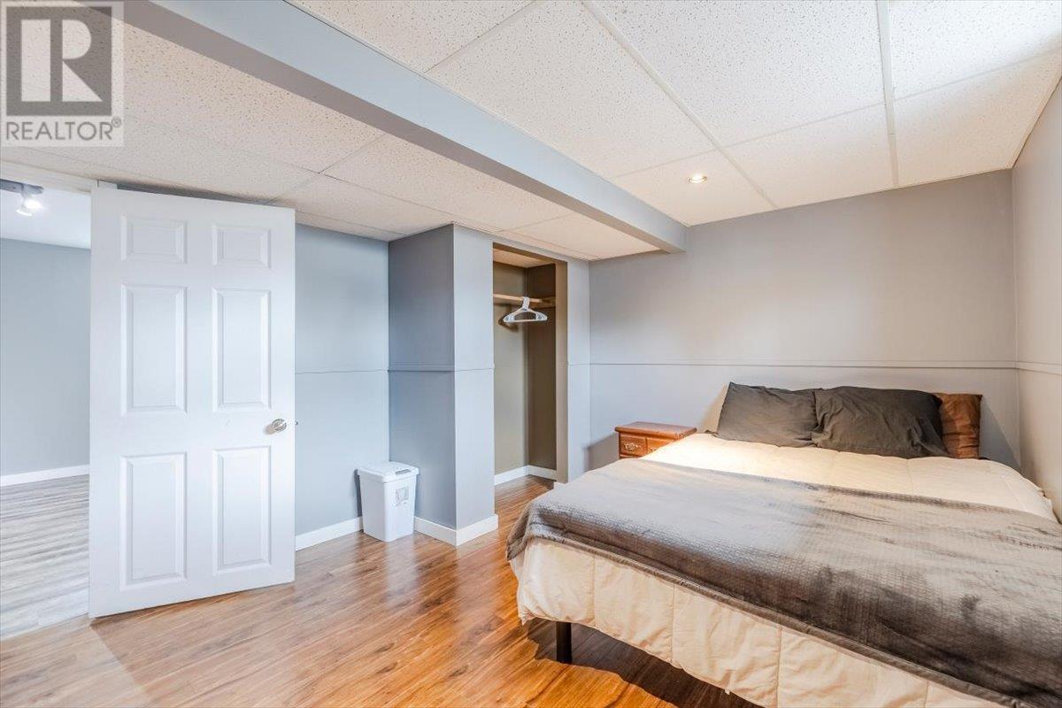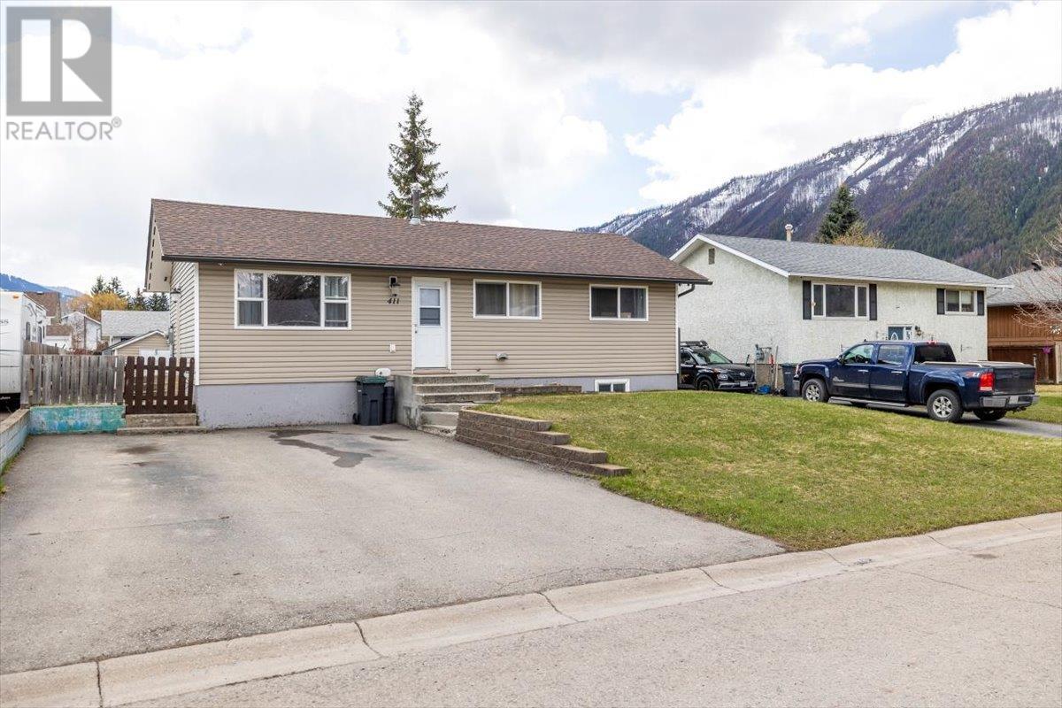411 White Birch Crescent Sparwood, British Columbia V0B 2G0
4 Bedroom
2 Bathroom
1,710 ft2
Bungalow
Forced Air
Landscaped, Level
$535,000
Welcome to this spacious 4-bedroom, 2-bathroom bungalow in this family friendly neighborhood. This home features a practical layout, a number of updates including a newer roof, HWT, Furnace and freshly painted. The fully fenced yard is perfect for families, pets, and includes a shed for additional stroage. Located close to schools, parks, and walking distance to local amenities, it's a solid option whether you're upgrading or settling down. Don't miss out—book your viewing today! (id:60329)
Property Details
| MLS® Number | 10344845 |
| Property Type | Single Family |
| Neigbourhood | Sparwood |
| Amenities Near By | Park, Recreation, Shopping |
| Community Features | Family Oriented |
| Features | Level Lot |
| Parking Space Total | 2 |
| View Type | Mountain View |
Building
| Bathroom Total | 2 |
| Bedrooms Total | 4 |
| Appliances | Refrigerator, Dishwasher, Range - Electric, Freezer, Washer & Dryer |
| Architectural Style | Bungalow |
| Constructed Date | 1970 |
| Construction Style Attachment | Detached |
| Exterior Finish | Vinyl Siding |
| Heating Type | Forced Air |
| Roof Material | Asphalt Shingle |
| Roof Style | Unknown |
| Stories Total | 1 |
| Size Interior | 1,710 Ft2 |
| Type | House |
| Utility Water | Municipal Water |
Land
| Acreage | No |
| Fence Type | Fence |
| Land Amenities | Park, Recreation, Shopping |
| Landscape Features | Landscaped, Level |
| Sewer | Municipal Sewage System |
| Size Irregular | 0.14 |
| Size Total | 0.14 Ac|under 1 Acre |
| Size Total Text | 0.14 Ac|under 1 Acre |
| Zoning Type | Unknown |
Rooms
| Level | Type | Length | Width | Dimensions |
|---|---|---|---|---|
| Basement | Laundry Room | 6' x 8' | ||
| Basement | Bedroom | 13'7'' x 11'6'' | ||
| Basement | Recreation Room | 14' x 16' | ||
| Basement | Full Bathroom | Measurements not available | ||
| Main Level | Bedroom | 9' x 7'11'' | ||
| Main Level | Bedroom | 9'1'' x 9' | ||
| Main Level | Full Bathroom | Measurements not available | ||
| Main Level | Primary Bedroom | 10'10'' x 12' | ||
| Main Level | Living Room | 11'4'' x 17'11'' | ||
| Main Level | Kitchen | 11'1'' x 8' |
https://www.realtor.ca/real-estate/28208430/411-white-birch-crescent-sparwood-sparwood
Contact Us
Contact us for more information



