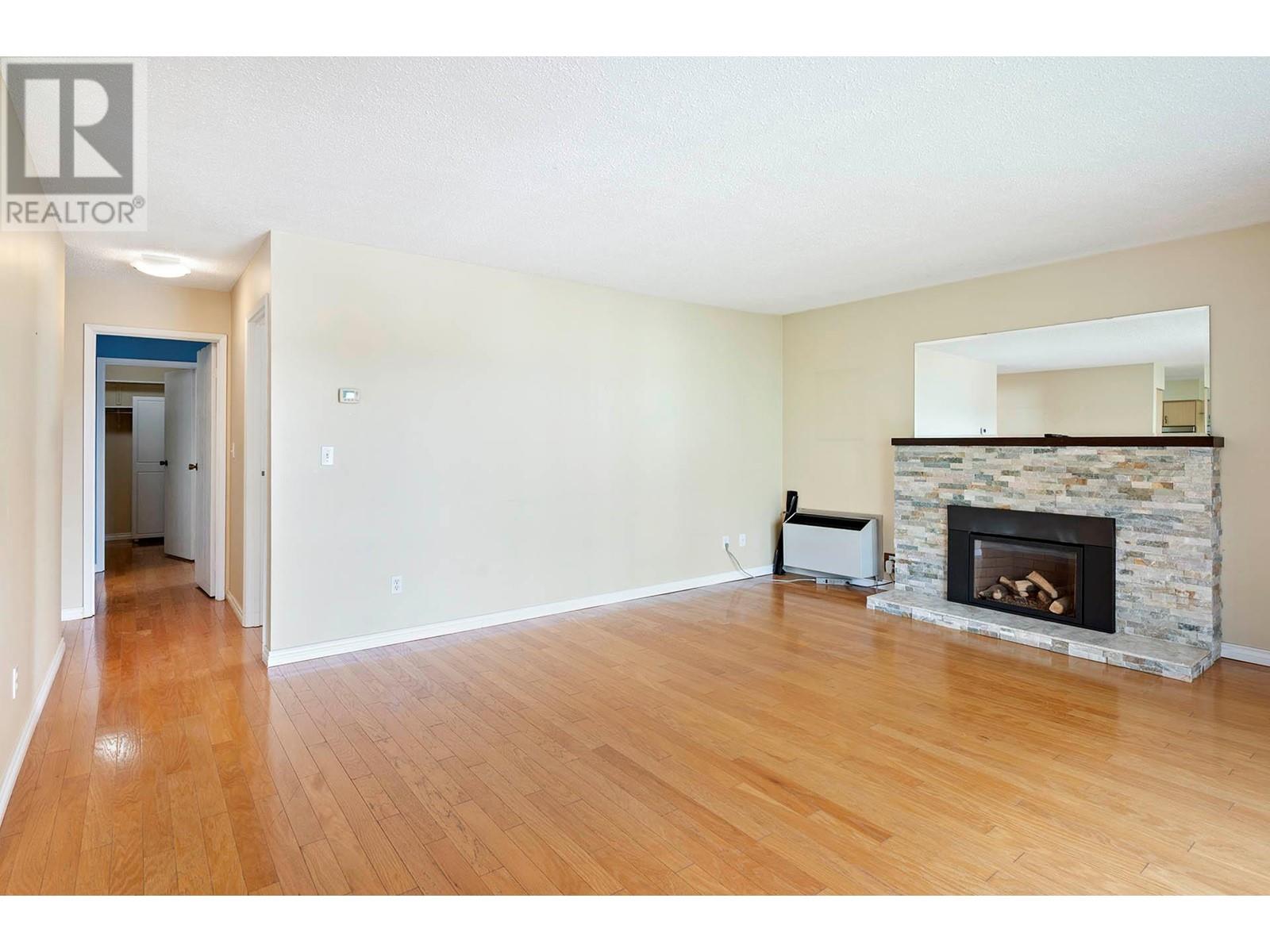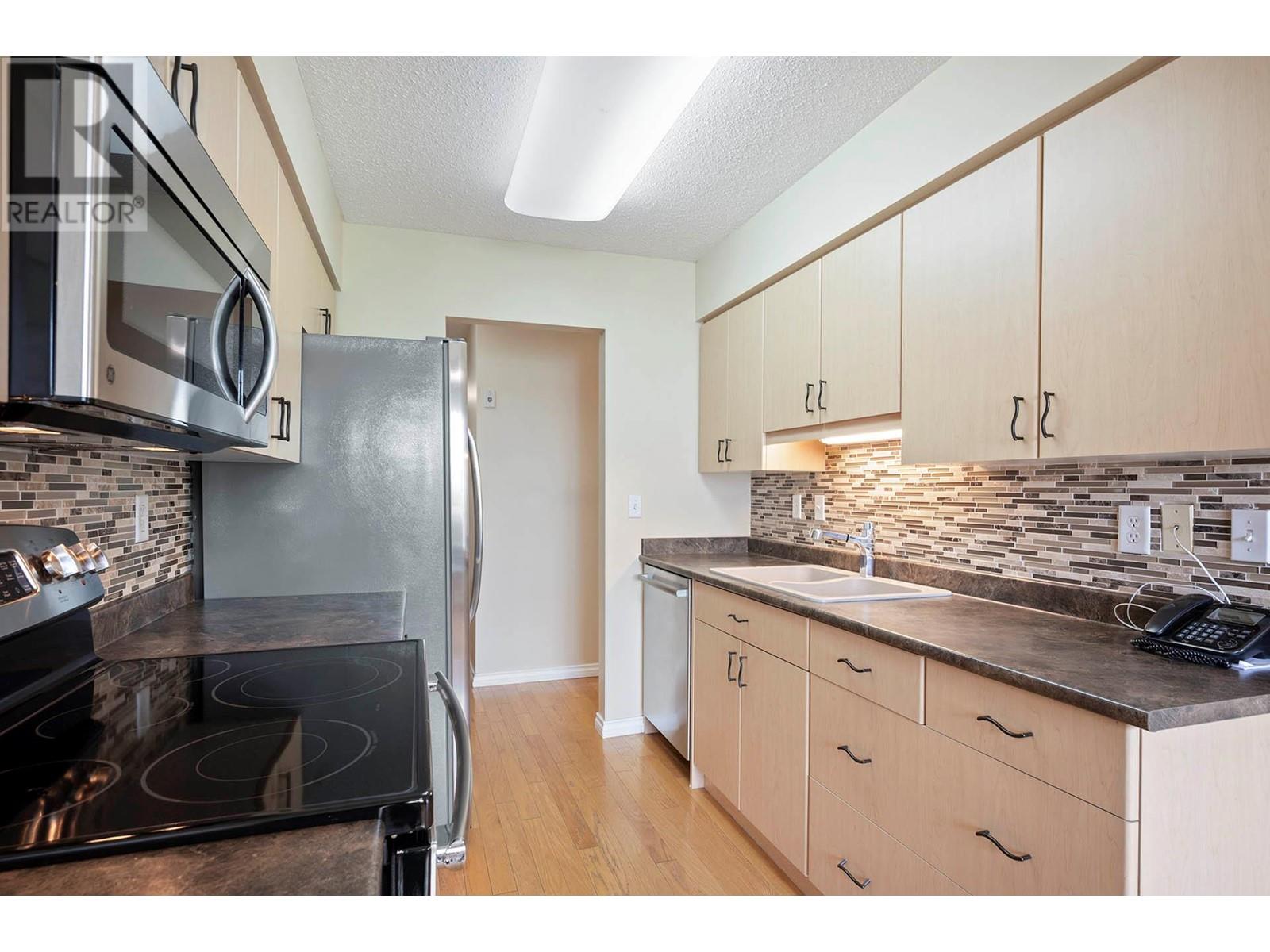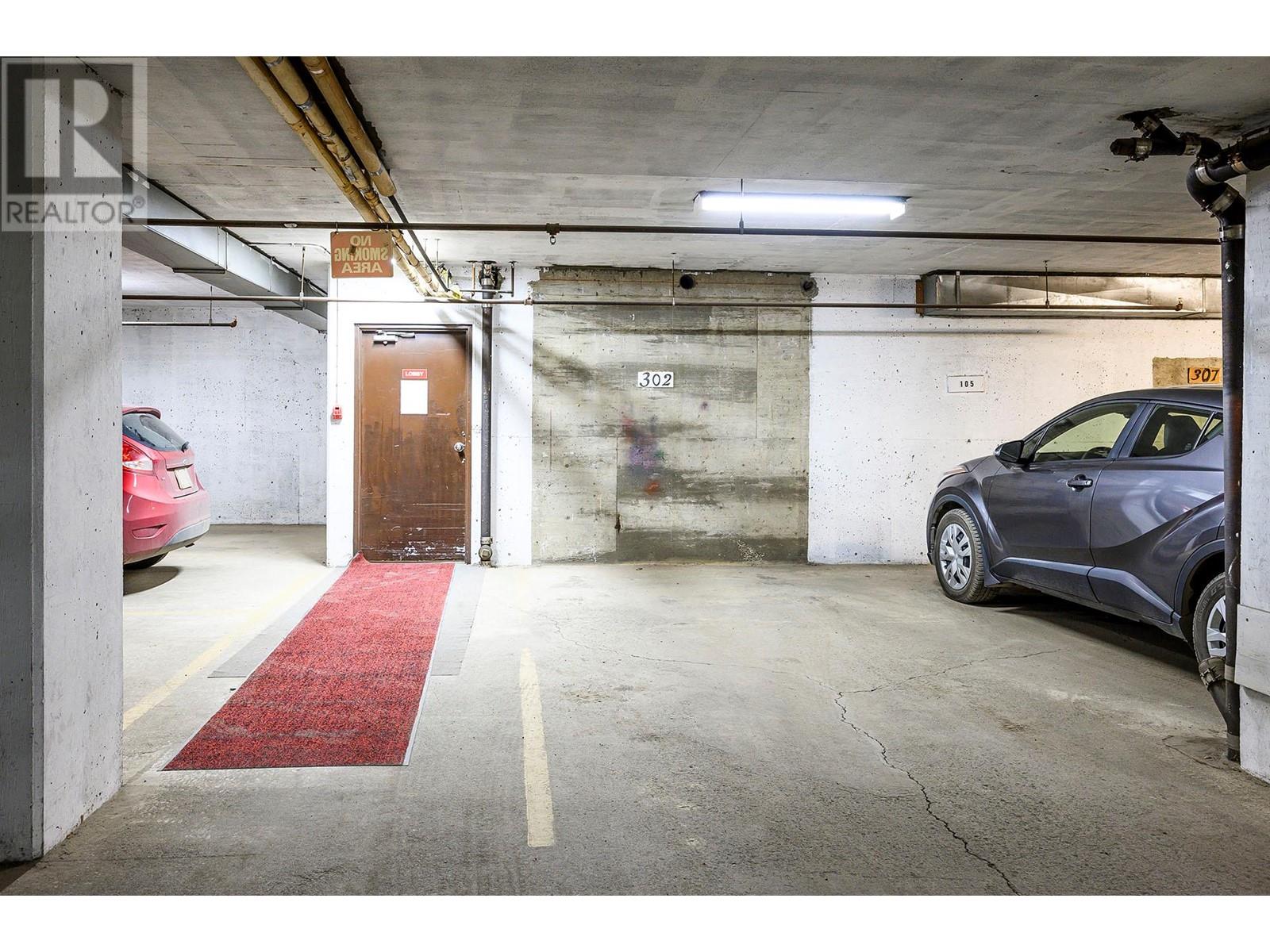411 Nicola Street Unit# 302 Kamloops, British Columbia V2C 2P7
$319,900Maintenance, Ground Maintenance
$470 Monthly
Maintenance, Ground Maintenance
$470 MonthlyRarely offered top floor, corner unit with view to the City and Mountains. This 2 bedroom 2 bathroom unit is clean and plenty of light flowing into the main living area. Updated kitchen with mosaic style backsplash and includes stove, fridge with water and ice, b/i microwave and Bosch dishwasher. The hardwood floors carry throughout the unit. Spacious dining room opens into the living room which has an attractive stone faced gas fireplace which is serviced annually and sliding doors leading to the sundeck which has tiled flooring. The main bathroom had the tub replaced with a large w/i shower and also has the stacking washer and dryer for convenience. The primary bedroom is spacious and has w/i closet with built in cabinet as well as a 2-pce bathroom with another b/i cabinet for additional linen and toiletries. This unit also has several closets for additional storage. Enjoy the security of u/g parking and the convenience of having the designated parking spot right beside the door to the garage. This building has an additional dedicated storage unit, library, workshop and car wash. Property is exclusively for residents aged 55 and over. Pets are not permitted, with the exception of approved service animals. (id:60329)
Property Details
| MLS® Number | 10346441 |
| Property Type | Single Family |
| Neigbourhood | South Kamloops |
| Community Name | WINDSOR APARTMENTS |
| Parking Space Total | 1 |
| Storage Type | Storage, Locker |
| View Type | City View, Mountain View |
Building
| Bathroom Total | 2 |
| Bedrooms Total | 2 |
| Architectural Style | Other |
| Constructed Date | 1975 |
| Cooling Type | Central Air Conditioning |
| Exterior Finish | Stucco |
| Fire Protection | Controlled Entry |
| Fireplace Fuel | Gas |
| Fireplace Present | Yes |
| Fireplace Type | Unknown |
| Flooring Type | Mixed Flooring |
| Half Bath Total | 1 |
| Heating Fuel | Electric |
| Roof Material | Tar & Gravel |
| Roof Style | Unknown |
| Stories Total | 1 |
| Size Interior | 1,070 Ft2 |
| Type | Apartment |
| Utility Water | Municipal Water |
Parking
| Underground |
Land
| Acreage | No |
| Sewer | Municipal Sewage System |
| Size Total Text | Under 1 Acre |
| Zoning Type | Unknown |
Rooms
| Level | Type | Length | Width | Dimensions |
|---|---|---|---|---|
| Main Level | Bedroom | 11' x 9' | ||
| Main Level | Primary Bedroom | 16' x 13' | ||
| Main Level | Kitchen | 8' x 8' | ||
| Main Level | Dining Room | 10' x 8' | ||
| Main Level | Living Room | 17' x 15' | ||
| Main Level | 2pc Bathroom | Measurements not available | ||
| Main Level | 4pc Bathroom | Measurements not available |
https://www.realtor.ca/real-estate/28263260/411-nicola-street-unit-302-kamloops-south-kamloops
Contact Us
Contact us for more information










































