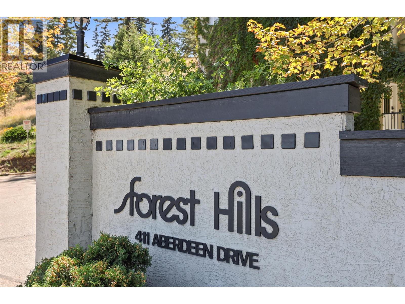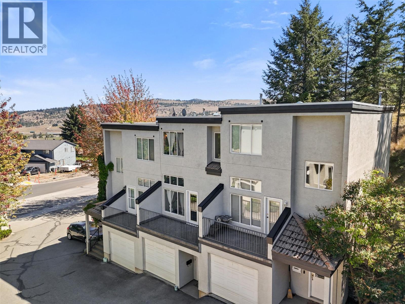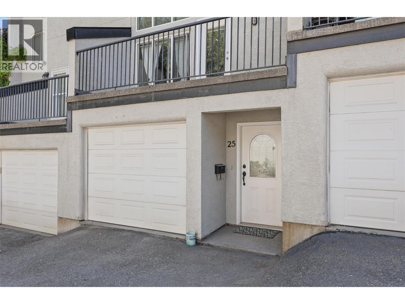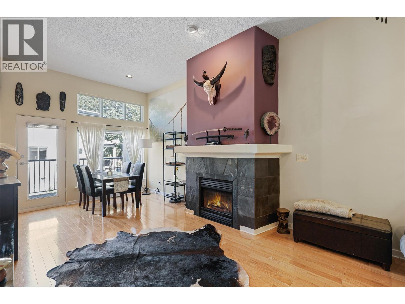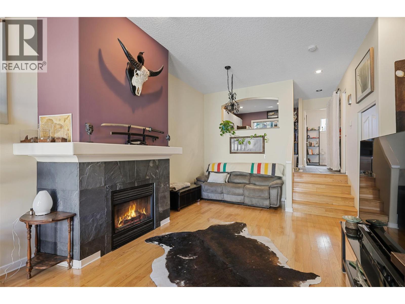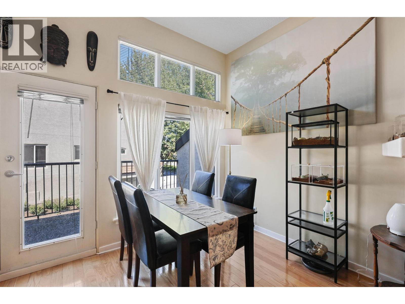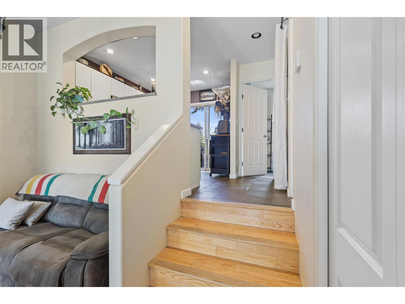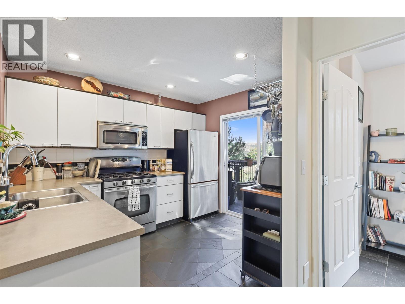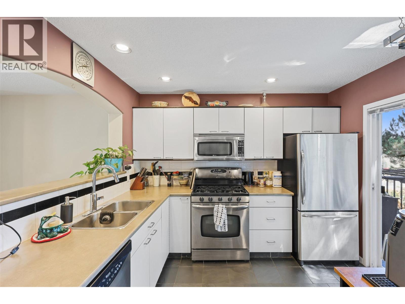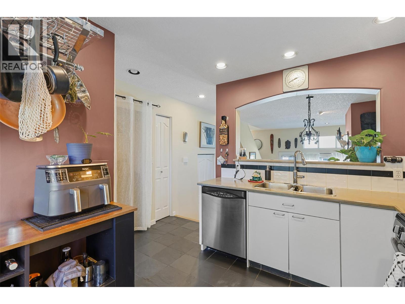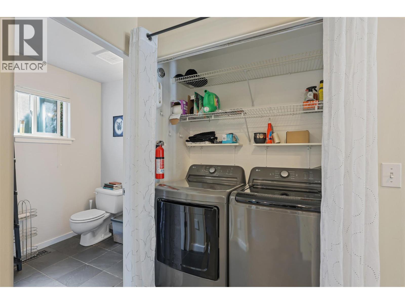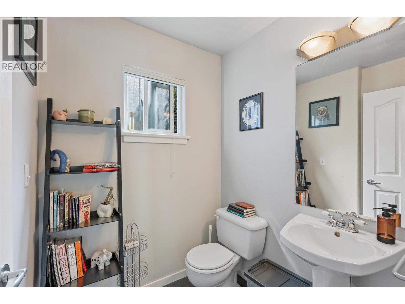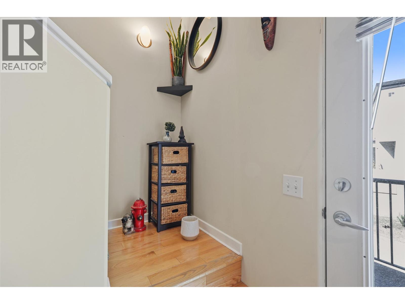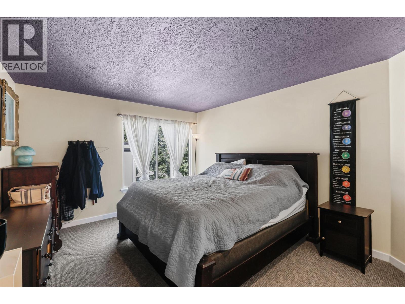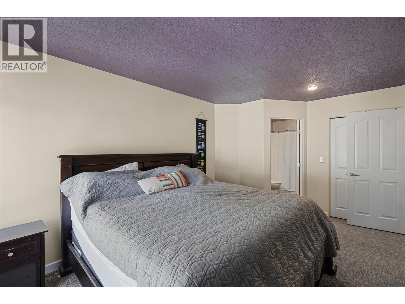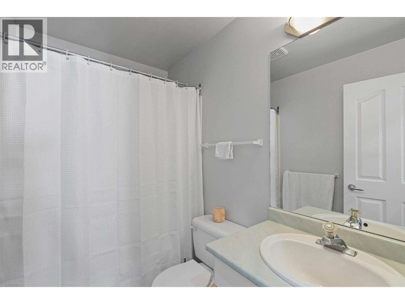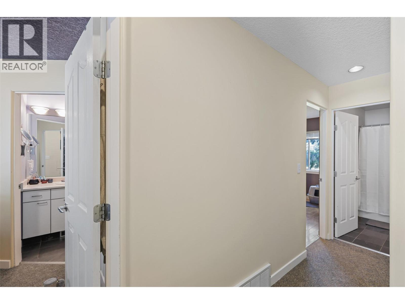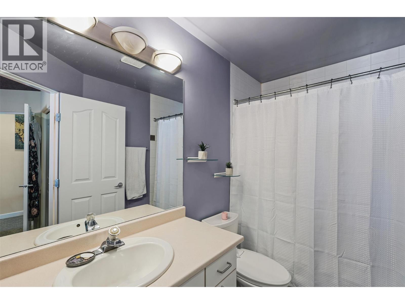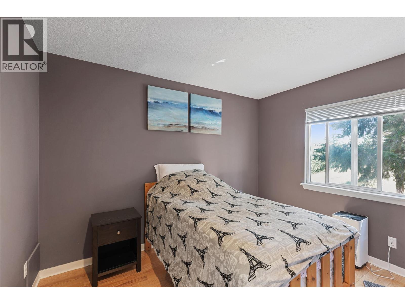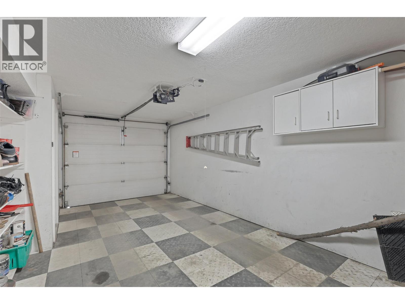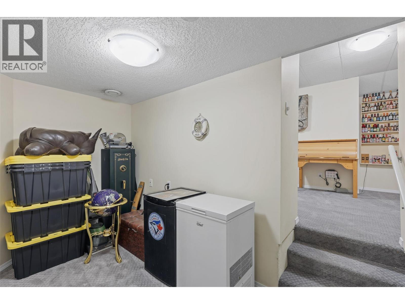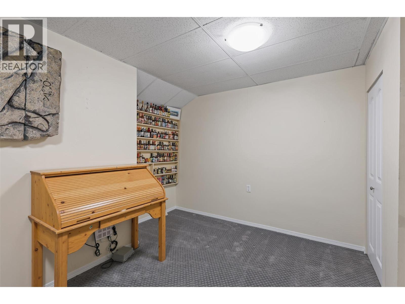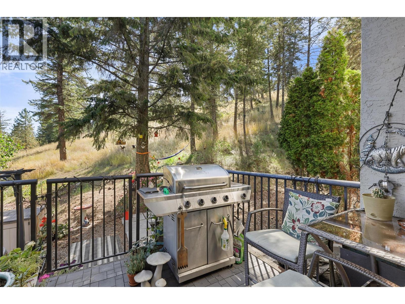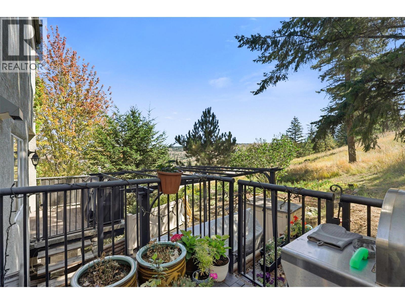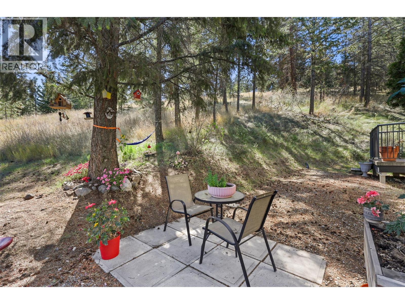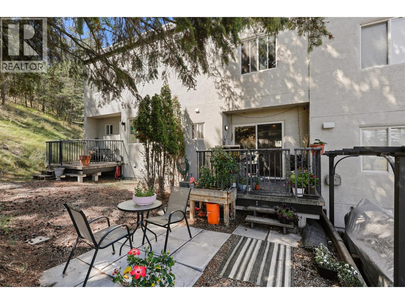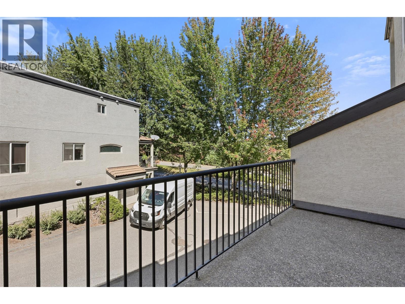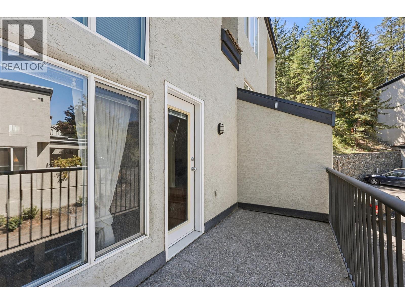411 Aberdeen Drive Unit# 25 Kamloops, British Columbia V1S 1X2
$518,888Maintenance,
$415.15 Monthly
Maintenance,
$415.15 MonthlyUnit 25 at Forest Hills is a spacious multi level townhome backing onto plenty of walking trails with views of the Knutsford Hills from the kitchen. This home boasts two large bedrooms, two full bathrooms (plus a 3rd half bath) and a hobby room (den) with storage through the garage. Features include a mix of hardwood and tile, 10.5' ceilings in the dining and living room with great natural lighting, gas fireplace, large walk in closet, jacuzzi tub in the ensuite and two outdoor patios. Parking for two vehicles, including the single car garage. Visitor parking near unit. All appliances (fridge, stove, dishwasher, washer and dryer) included, as well as Central Vacuum and Central Air-Conditioning. Pets and rentals allowed with restrictions, Buyer to confirm rental list. All measurements approximate. (id:60329)
Property Details
| MLS® Number | 10361479 |
| Property Type | Single Family |
| Neigbourhood | Aberdeen |
| Community Name | Forest Hills |
| Community Features | Pets Allowed, Pets Allowed With Restrictions |
| Features | Sloping |
| Parking Space Total | 1 |
| View Type | View (panoramic) |
Building
| Bathroom Total | 3 |
| Bedrooms Total | 2 |
| Architectural Style | Split Level Entry |
| Constructed Date | 1995 |
| Construction Style Attachment | Attached |
| Construction Style Split Level | Other |
| Cooling Type | Central Air Conditioning |
| Exterior Finish | Stucco |
| Flooring Type | Carpeted, Ceramic Tile, Hardwood |
| Half Bath Total | 1 |
| Heating Type | Forced Air, See Remarks |
| Roof Material | Tar & Gravel |
| Roof Style | Unknown |
| Stories Total | 3 |
| Size Interior | 1,328 Ft2 |
| Type | Row / Townhouse |
| Utility Water | Municipal Water |
Parking
| Attached Garage | 1 |
| Other |
Land
| Access Type | Easy Access |
| Acreage | Yes |
| Landscape Features | Landscaped, Sloping |
| Sewer | Municipal Sewage System |
| Size Irregular | 2.03 |
| Size Total | 2.03 Ac|1 - 5 Acres |
| Size Total Text | 2.03 Ac|1 - 5 Acres |
| Zoning Type | Unknown |
Rooms
| Level | Type | Length | Width | Dimensions |
|---|---|---|---|---|
| Second Level | Full Bathroom | Measurements not available | ||
| Second Level | Bedroom | 11'1'' x 9'9'' | ||
| Second Level | Full Ensuite Bathroom | Measurements not available | ||
| Second Level | Primary Bedroom | 16'4'' x 11'8'' | ||
| Main Level | Partial Bathroom | Measurements not available | ||
| Main Level | Kitchen | 8'10'' x 10'3'' | ||
| Main Level | Dining Room | 11'9'' x 8' | ||
| Main Level | Living Room | 13'7'' x 11'9'' |
https://www.realtor.ca/real-estate/28803434/411-aberdeen-drive-unit-25-kamloops-aberdeen
Contact Us
Contact us for more information
