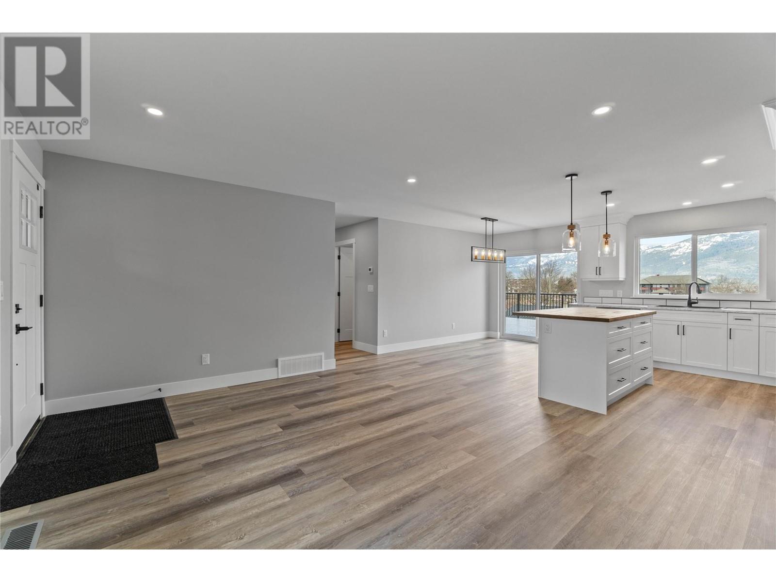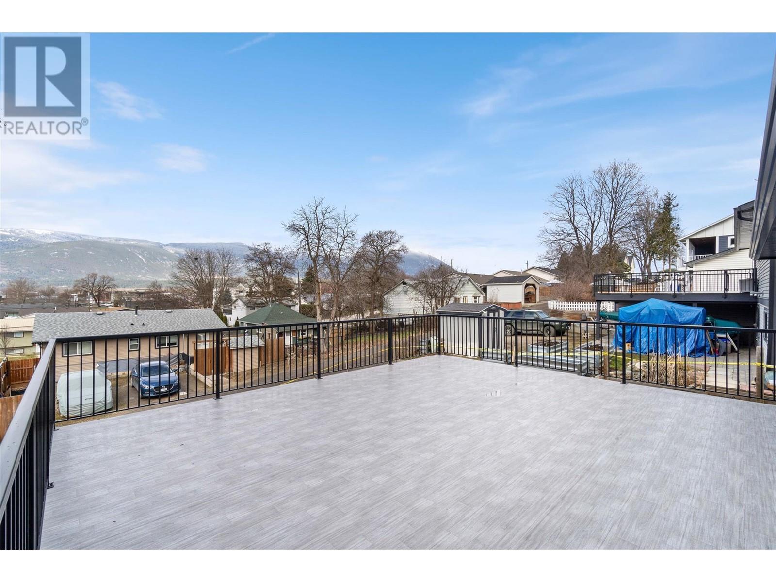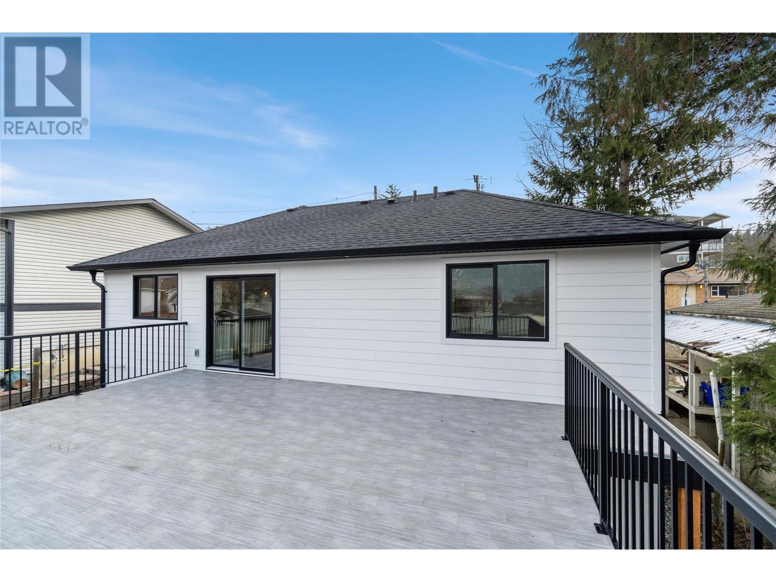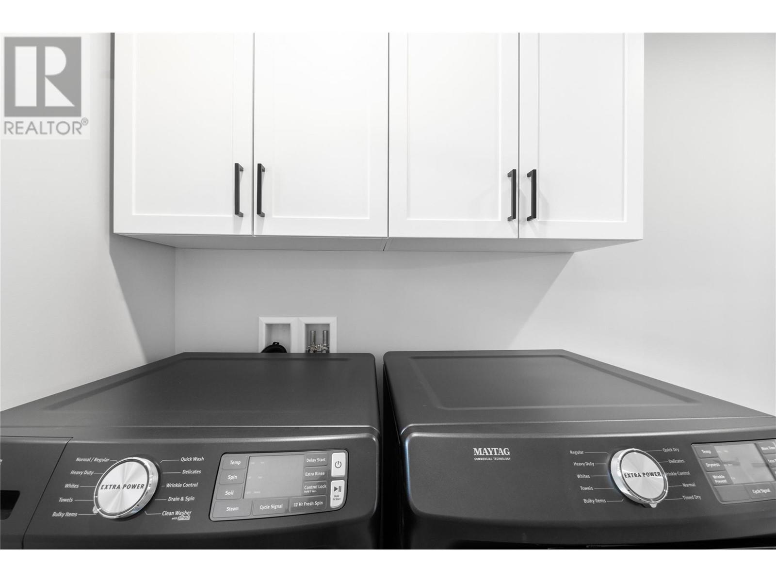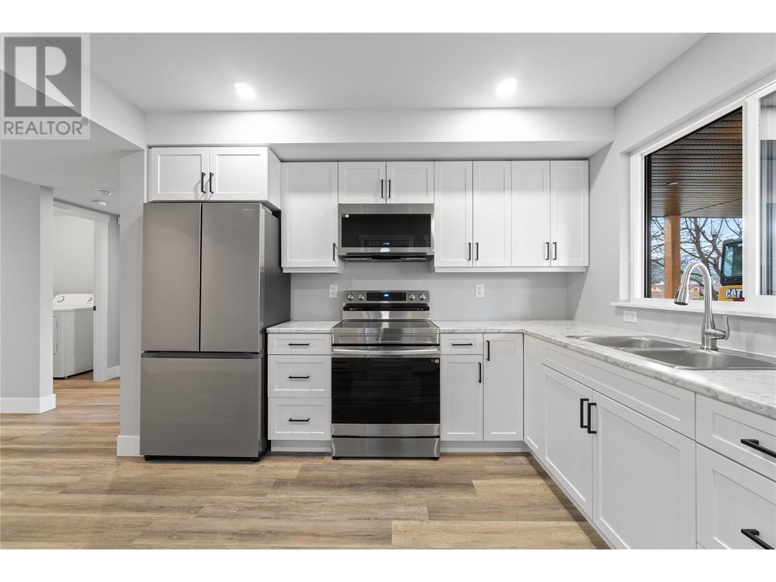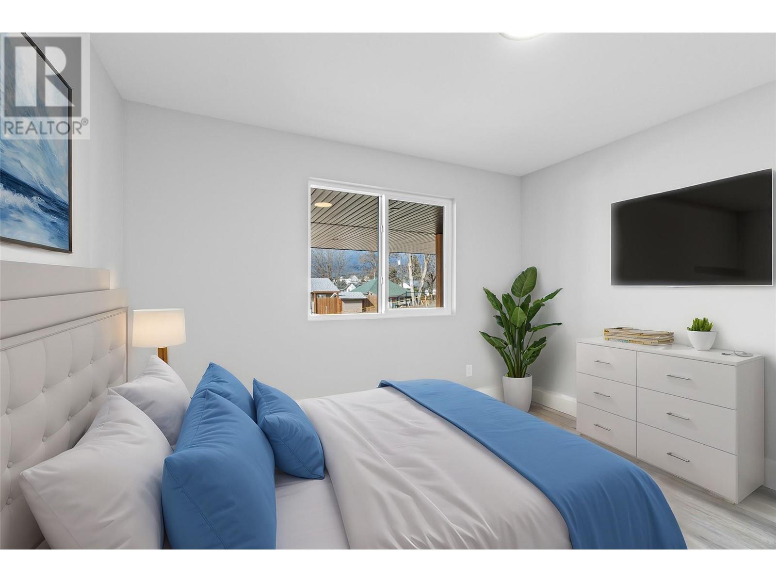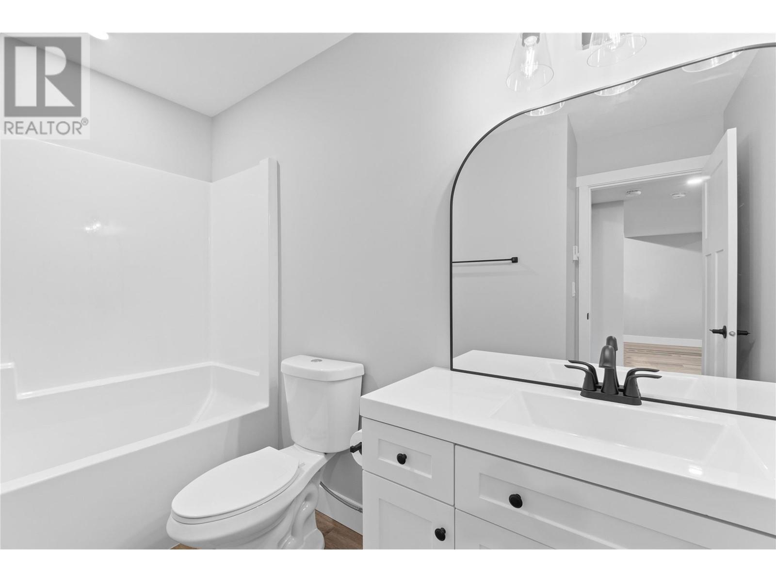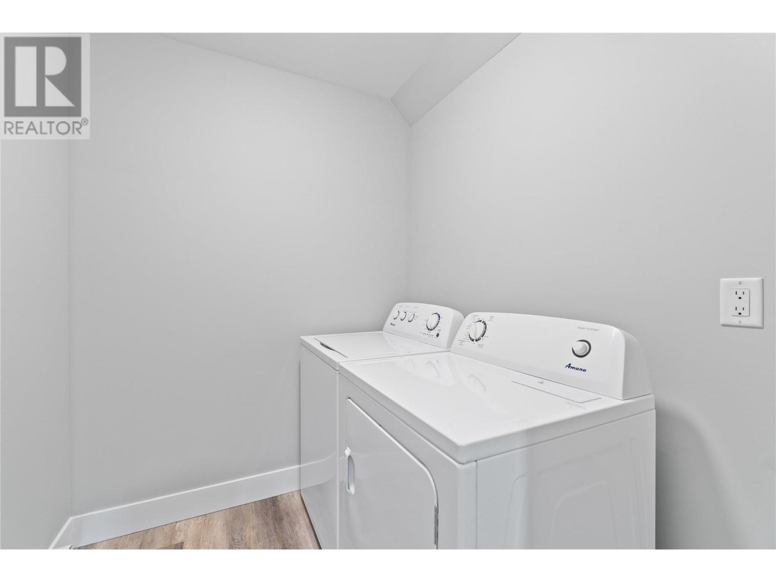4 Bedroom
2 Bathroom
1,736 ft2
Ranch
Forced Air, See Remarks
$729,000
Modern home with income potential in prime downtown location! Experience the best of contemporary living in this meticulously rebuilt and reimagined residence where only a small portion of the original home remains. This just-completed home is practically new without GST and offers versatile living with two separate two-bedroom, one-bathroom suites, providing flexibility and potential rental income. The main floor boasts bright, open living spaces with a beautifully designed kitchen featuring a butcher block island. Flow seamlessly from the dining area to a massive deck, perfect for entertaining or enjoying a quiet morning coffee. Two spacious bedrooms, a stylish bathroom, and a convenient laundry room complete the main level. The legal basement suite, with its private entrance, offers another two bedrooms, one bathroom, and a laundry room, making it an ideal option for extended family, guests, or tenants. Parking is a breeze with the 2-bay carport located at the back of the house. Thoughtful details ensure this home is truly move-in ready, including landscaping and appliances to save you time and effort. Situated in a prime downtown location, you’re just a short walk away from all amenities. Whether you choose to live upstairs and rent out the basement or add this exceptional property to your investment portfolio, this is a rare opportunity you don’t want to miss! (id:60329)
Property Details
|
MLS® Number
|
10339447 |
|
Property Type
|
Single Family |
|
Neigbourhood
|
SE Salmon Arm |
|
Features
|
Balcony |
|
Parking Space Total
|
3 |
Building
|
Bathroom Total
|
2 |
|
Bedrooms Total
|
4 |
|
Architectural Style
|
Ranch |
|
Basement Type
|
Full |
|
Constructed Date
|
1947 |
|
Construction Style Attachment
|
Detached |
|
Heating Fuel
|
Electric |
|
Heating Type
|
Forced Air, See Remarks |
|
Roof Material
|
Asphalt Shingle |
|
Roof Style
|
Unknown |
|
Stories Total
|
2 |
|
Size Interior
|
1,736 Ft2 |
|
Type
|
House |
|
Utility Water
|
Municipal Water |
Parking
Land
|
Acreage
|
No |
|
Sewer
|
Municipal Sewage System |
|
Size Irregular
|
0.11 |
|
Size Total
|
0.11 Ac|under 1 Acre |
|
Size Total Text
|
0.11 Ac|under 1 Acre |
|
Zoning Type
|
Unknown |
Rooms
| Level |
Type |
Length |
Width |
Dimensions |
|
Basement |
Storage |
|
|
11'6'' x 11'6'' |
|
Basement |
Other |
|
|
20' x 24' |
|
Basement |
Laundry Room |
|
|
6'5'' x 6' |
|
Basement |
Full Bathroom |
|
|
10' x 5' |
|
Basement |
Bedroom |
|
|
10'10'' x 9'5'' |
|
Basement |
Primary Bedroom |
|
|
11'10'' x 10'11'' |
|
Basement |
Living Room |
|
|
12'7'' x 12' |
|
Basement |
Kitchen |
|
|
11'6'' x 10'11'' |
|
Main Level |
Other |
|
|
20' x 24' |
|
Main Level |
Laundry Room |
|
|
9'5'' x 5'3'' |
|
Main Level |
Full Bathroom |
|
|
10'5'' x 5' |
|
Main Level |
Bedroom |
|
|
10'9'' x 10'8'' |
|
Main Level |
Primary Bedroom |
|
|
13'2'' x 11'8'' |
|
Main Level |
Dining Room |
|
|
10'10'' x 8'4'' |
|
Main Level |
Kitchen |
|
|
10'10'' x 8'10'' |
|
Main Level |
Living Room |
|
|
15'10'' x 13'5'' |
https://www.realtor.ca/real-estate/28042207/411-3-street-se-salmon-arm-se-salmon-arm




