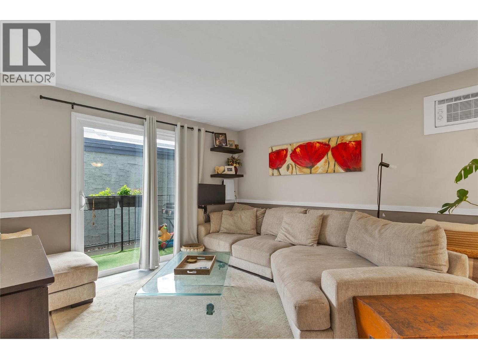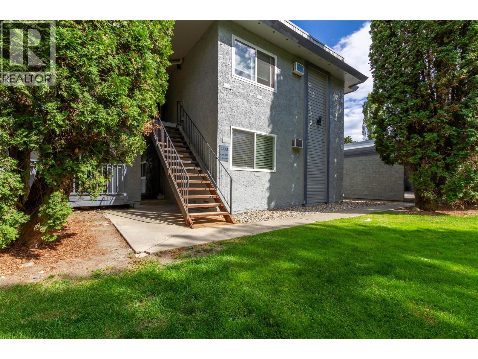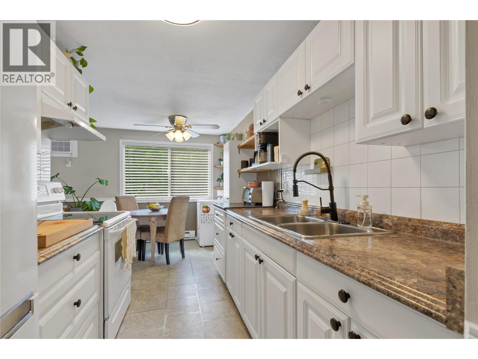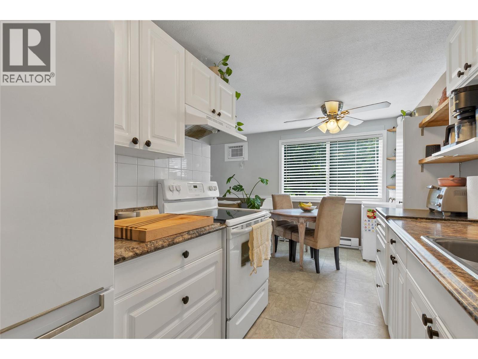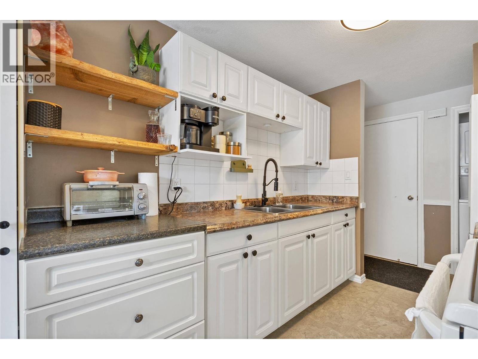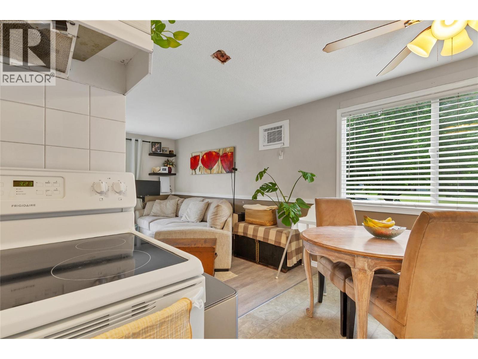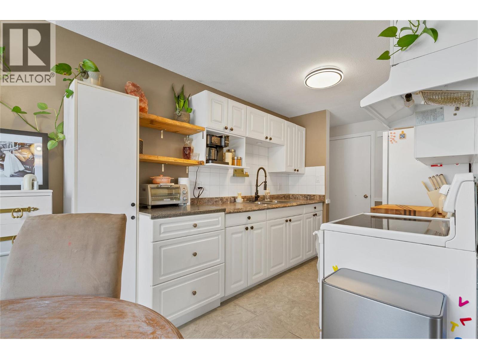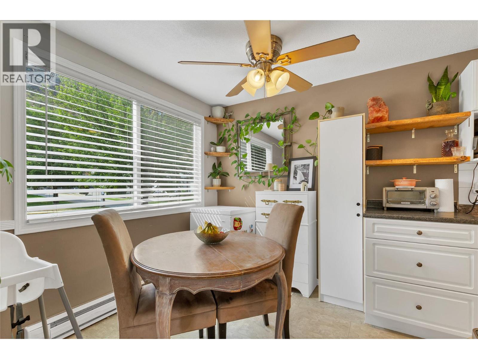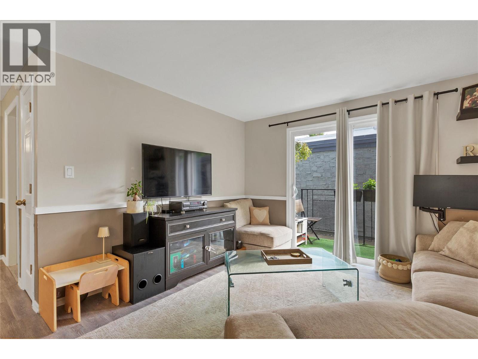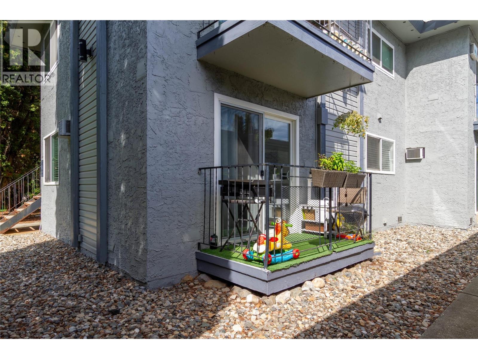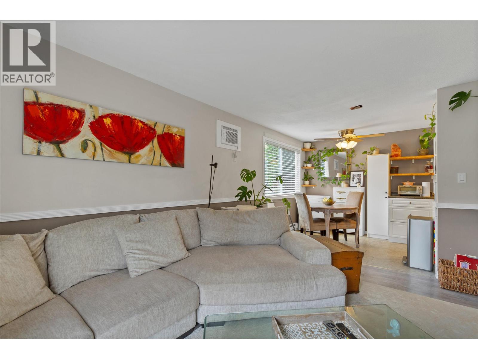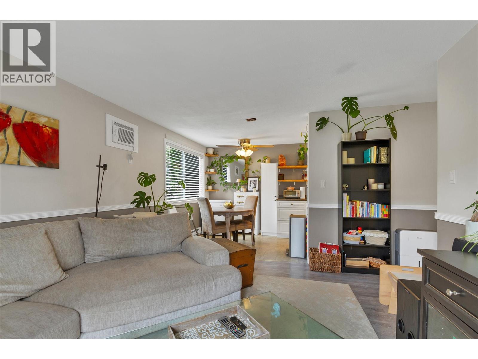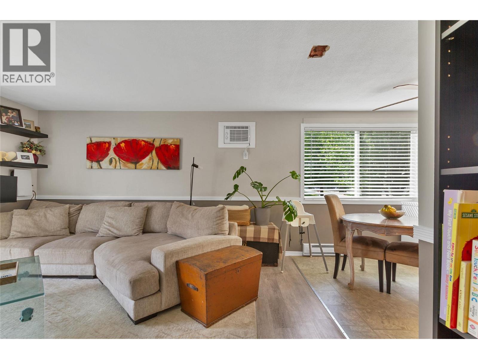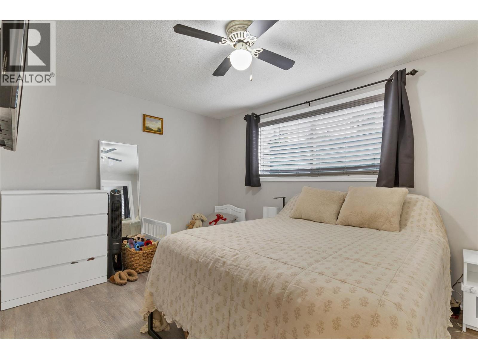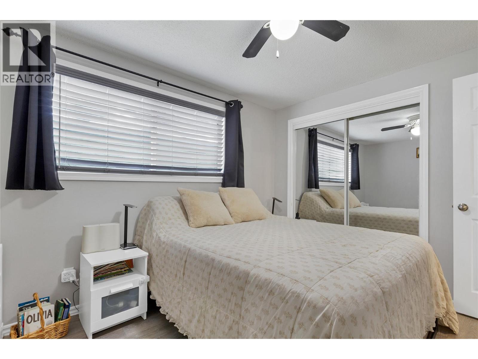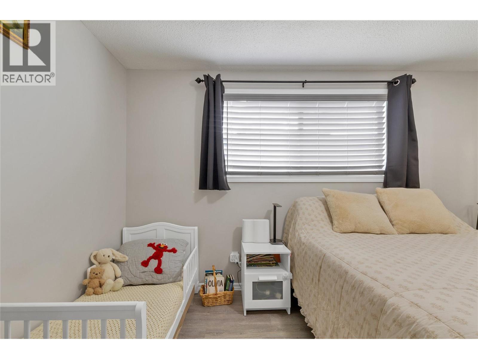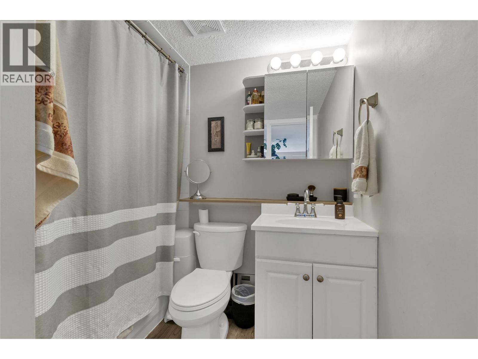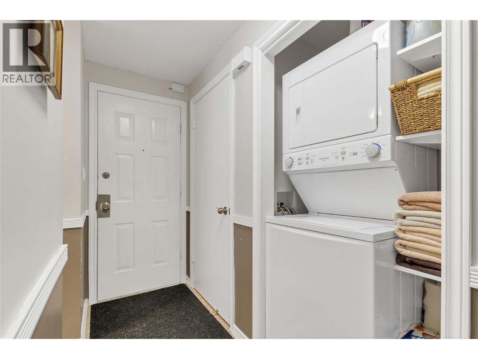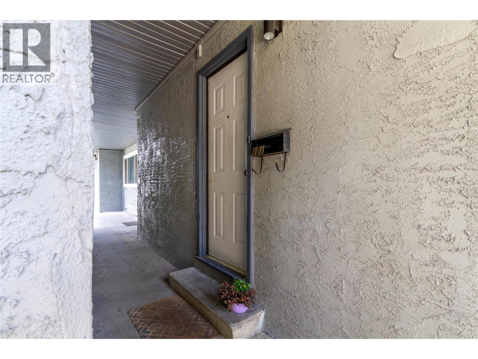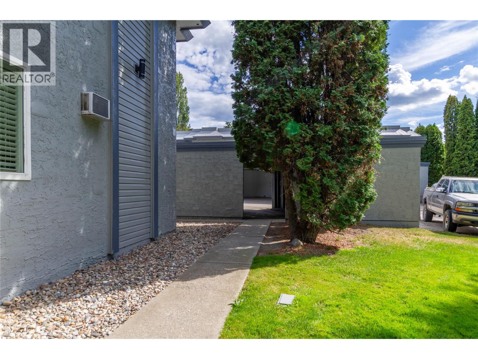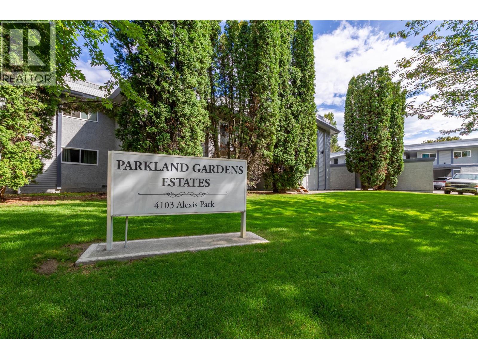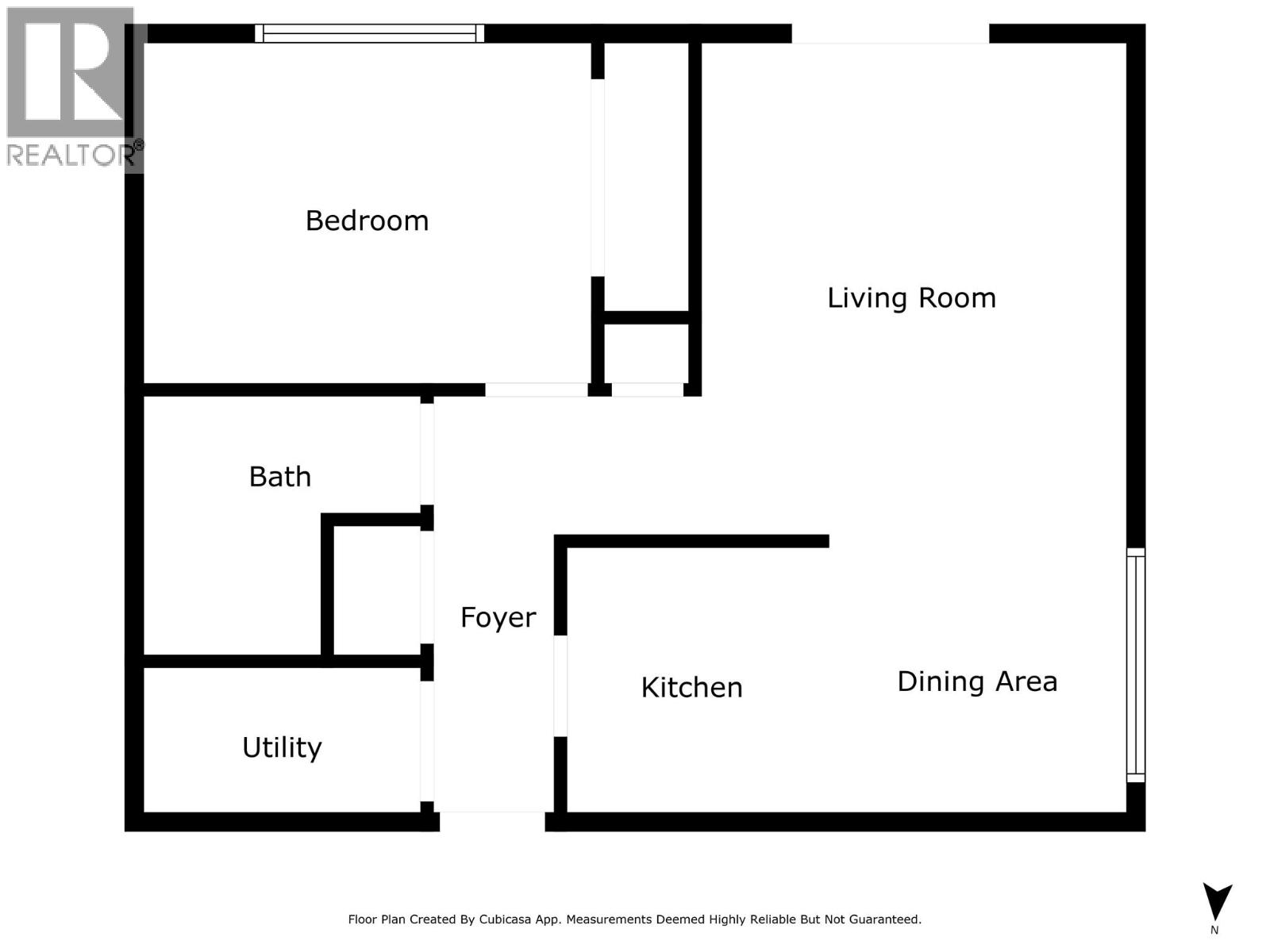4103 Alexis Park Drive Unit# 101 Vernon, British Columbia V1T 6H2
$249,000Maintenance, Reserve Fund Contributions, Insurance, Ground Maintenance, Property Management, Other, See Remarks, Sewer, Waste Removal, Water
$341.17 Monthly
Maintenance, Reserve Fund Contributions, Insurance, Ground Maintenance, Property Management, Other, See Remarks, Sewer, Waste Removal, Water
$341.17 MonthlyThis modern, well kept 1 bedroom corner ground unit offers a rare blend of privacy, natural light, and convenience. Large windows fill the home with sunshine while offering views of Turtle Mountain, and the spacious patio opens directly onto beautifully maintained green space with mature trees; perfect for relaxing. One dog or cat is welcome here! Inside, enjoy a thoughtfully designed layout with in-suite laundry, plenty of storage; including a dedicated storage room and a fresh, contemporary feel. Ideal for first-time buyers or investors, this affordable home offers comfort, charm, and location in one complete package. (id:60329)
Property Details
| MLS® Number | 10359153 |
| Property Type | Single Family |
| Neigbourhood | Alexis Park |
| Community Name | Parkland Gardens Estates |
| Amenities Near By | Public Transit, Park, Recreation, Schools, Shopping |
| Community Features | Family Oriented, Pets Allowed With Restrictions |
| Parking Space Total | 1 |
| Storage Type | Storage, Locker |
| View Type | Mountain View |
Building
| Bathroom Total | 1 |
| Bedrooms Total | 1 |
| Appliances | Refrigerator, Dryer, Oven - Electric, Washer |
| Architectural Style | Ranch |
| Constructed Date | 1977 |
| Cooling Type | Wall Unit |
| Exterior Finish | Stucco |
| Flooring Type | Linoleum, Vinyl |
| Heating Type | Baseboard Heaters |
| Roof Material | Tar & Gravel |
| Roof Style | Unknown |
| Stories Total | 1 |
| Size Interior | 605 Ft2 |
| Type | Apartment |
| Utility Water | Municipal Water |
Parking
| Covered |
Land
| Access Type | Easy Access |
| Acreage | No |
| Land Amenities | Public Transit, Park, Recreation, Schools, Shopping |
| Landscape Features | Landscaped |
| Sewer | Municipal Sewage System |
| Size Total Text | Under 1 Acre |
| Zoning Type | Unknown |
Rooms
| Level | Type | Length | Width | Dimensions |
|---|---|---|---|---|
| Main Level | Living Room | 11'11'' x 13'5'' | ||
| Main Level | Dining Room | 8'2'' x 7'7'' | ||
| Main Level | Kitchen | 7'2'' x 7'3'' | ||
| Main Level | Foyer | 7'0'' x 11'5'' | ||
| Main Level | Utility Room | 7'7'' x 4'0'' | ||
| Main Level | Full Bathroom | 7'7'' x 7'1'' | ||
| Main Level | Primary Bedroom | 12'3'' x 9'4'' |
https://www.realtor.ca/real-estate/28725108/4103-alexis-park-drive-unit-101-vernon-alexis-park
Contact Us
Contact us for more information
