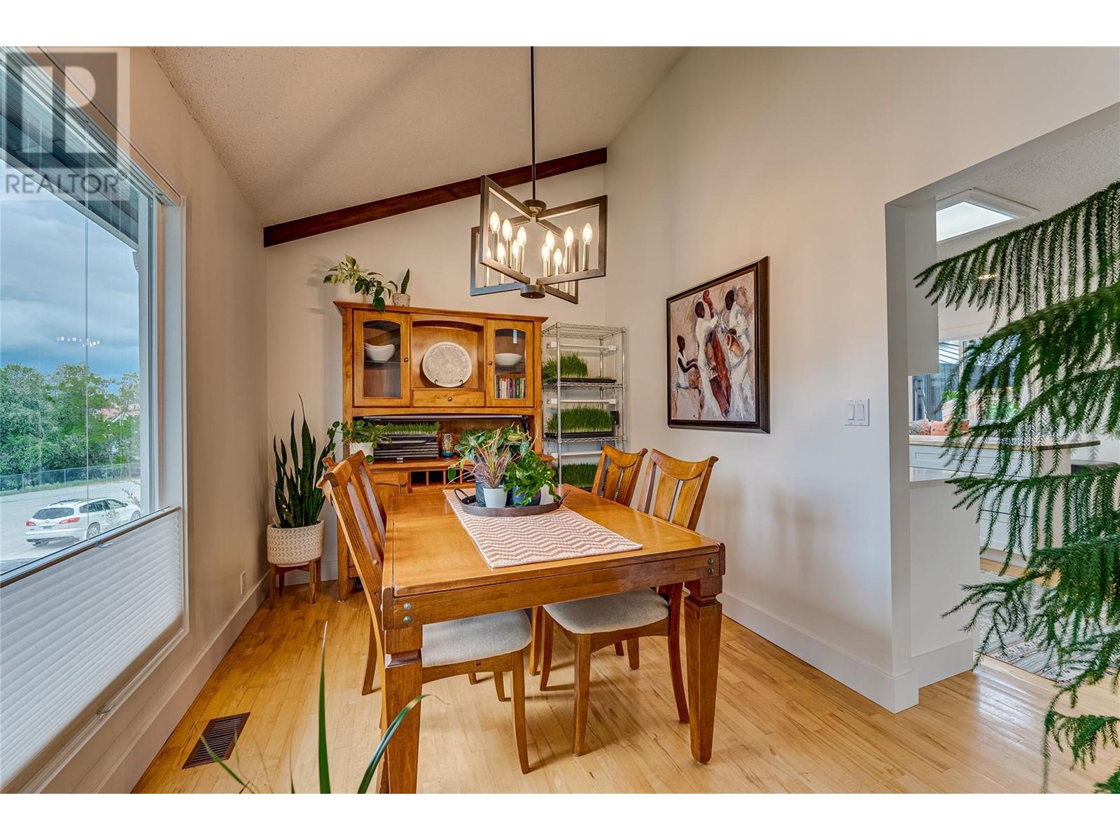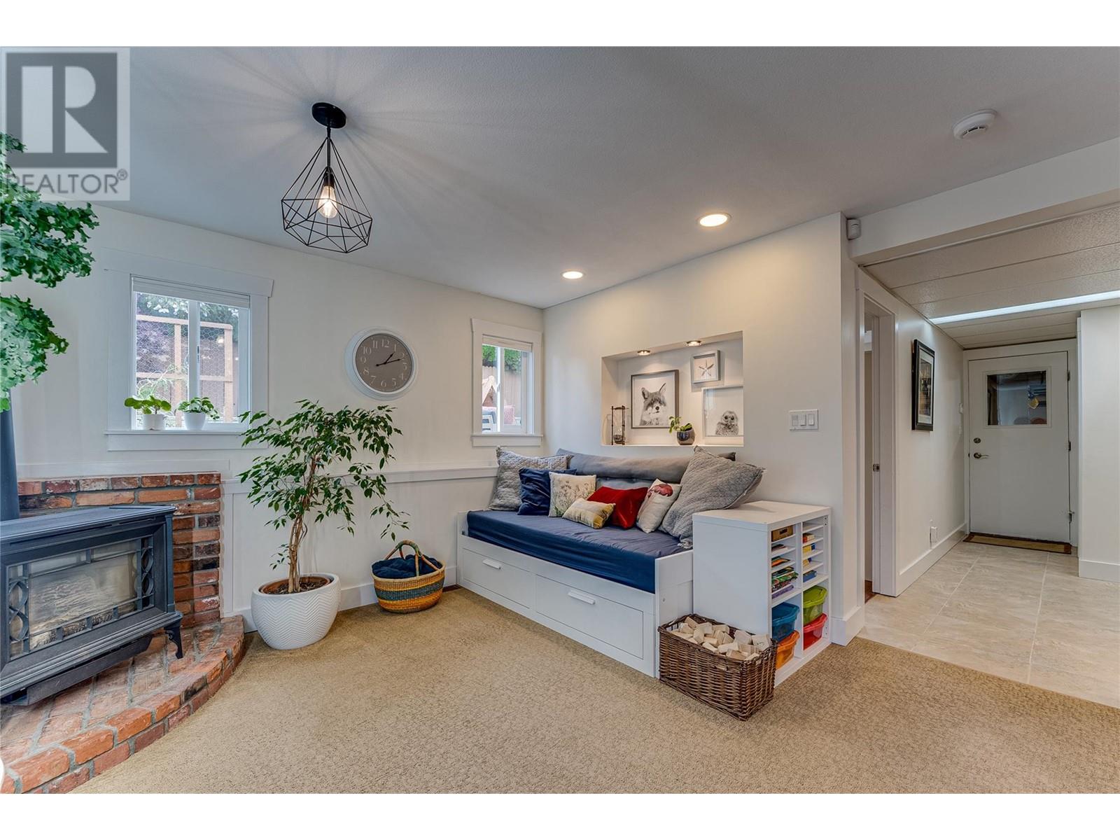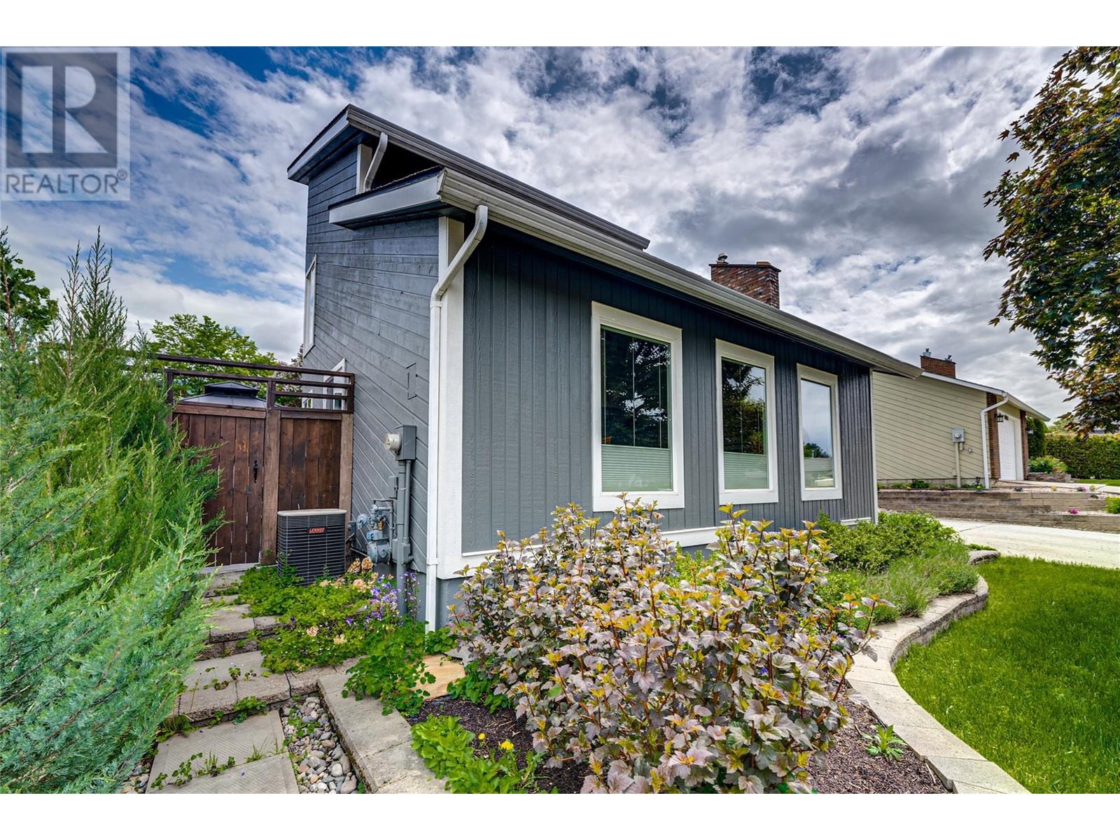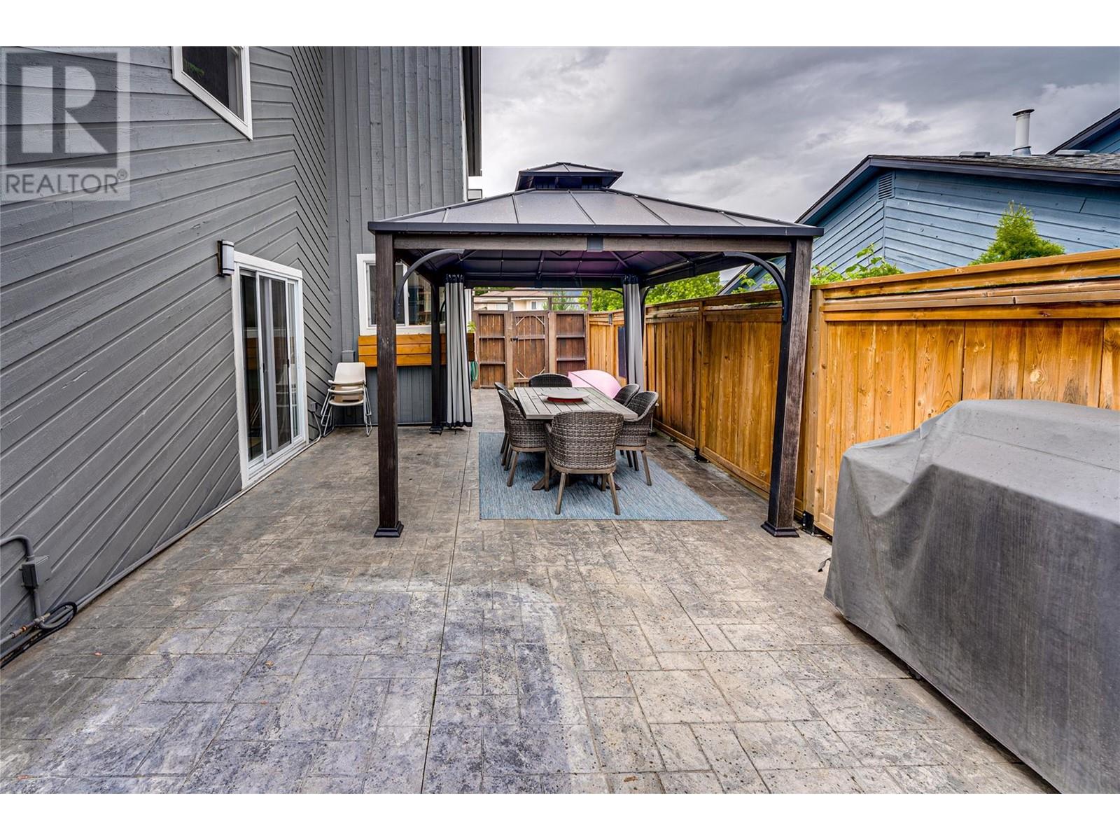4 Bedroom
3 Bathroom
2,485 ft2
Fireplace
Central Air Conditioning
Forced Air, See Remarks
Underground Sprinkler
$809,900
Charm abounds in this stunning 4 bed, 2.5 bath Sterling Estates - East Hill residence. Exquisite details like exposed wood beams, hardwood floors, and sunken living areas create a warm and inviting ambiance. The Master Bedroom features a delightful 3 Piece En-Suite, walk-in closet, and a cozy sitting area overlooking the main floor. A partially finished basement offers a versatile space for a gym or media room with extra storage for all your toys. Step outside to your private backyard sanctuary, complete with raised garden beds and ample patio space for entertaining. With a single attached garage and lovely curb appeal, this home exudes charm at every turn. Close to schools and parks, this appealing property is a must-see for those seeking a touch of elegance and tranquility in their lives. (id:60329)
Property Details
|
MLS® Number
|
10347692 |
|
Property Type
|
Single Family |
|
Neigbourhood
|
East Hill |
|
Parking Space Total
|
5 |
Building
|
Bathroom Total
|
3 |
|
Bedrooms Total
|
4 |
|
Appliances
|
Refrigerator, Dishwasher, Range - Electric, Microwave, See Remarks, Washer & Dryer |
|
Constructed Date
|
1979 |
|
Construction Style Attachment
|
Detached |
|
Cooling Type
|
Central Air Conditioning |
|
Exterior Finish
|
Cedar Siding |
|
Fire Protection
|
Security System |
|
Fireplace Fuel
|
Electric,mixed |
|
Fireplace Present
|
Yes |
|
Fireplace Type
|
Unknown,unknown |
|
Flooring Type
|
Carpeted, Hardwood |
|
Half Bath Total
|
1 |
|
Heating Type
|
Forced Air, See Remarks |
|
Roof Material
|
Asphalt Shingle |
|
Roof Style
|
Unknown |
|
Stories Total
|
3 |
|
Size Interior
|
2,485 Ft2 |
|
Type
|
House |
|
Utility Water
|
Municipal Water |
Parking
Land
|
Acreage
|
No |
|
Fence Type
|
Fence |
|
Landscape Features
|
Underground Sprinkler |
|
Sewer
|
Municipal Sewage System |
|
Size Frontage
|
64 Ft |
|
Size Irregular
|
0.17 |
|
Size Total
|
0.17 Ac|under 1 Acre |
|
Size Total Text
|
0.17 Ac|under 1 Acre |
|
Zoning Type
|
Unknown |
Rooms
| Level |
Type |
Length |
Width |
Dimensions |
|
Second Level |
Other |
|
|
6' x 5'8'' |
|
Second Level |
Other |
|
|
4'7'' x 12'9'' |
|
Second Level |
Other |
|
|
15'9'' x 12'9'' |
|
Second Level |
3pc Ensuite Bath |
|
|
8'10'' x 7'2'' |
|
Second Level |
Primary Bedroom |
|
|
11'7'' x 13'7'' |
|
Second Level |
4pc Bathroom |
|
|
7'0'' x 9'4'' |
|
Second Level |
Bedroom |
|
|
10' x 10'8'' |
|
Second Level |
Bedroom |
|
|
9'9'' x 9'8'' |
|
Basement |
Other |
|
|
13'10'' x 20'5'' |
|
Basement |
Recreation Room |
|
|
22'3'' x 20'5'' |
|
Main Level |
Laundry Room |
|
|
4'6'' x 8'5'' |
|
Main Level |
Bedroom |
|
|
13' x 6'9'' |
|
Main Level |
2pc Bathroom |
|
|
4'6'' x 6'6'' |
|
Main Level |
Family Room |
|
|
13'7'' x 20'10'' |
|
Main Level |
Living Room |
|
|
13'10'' x 15'11'' |
|
Main Level |
Dining Room |
|
|
8'6'' x 13'8'' |
|
Main Level |
Kitchen |
|
|
12'7'' x 13'2'' |
https://www.realtor.ca/real-estate/28323858/4103-14-street-vernon-east-hill





































































