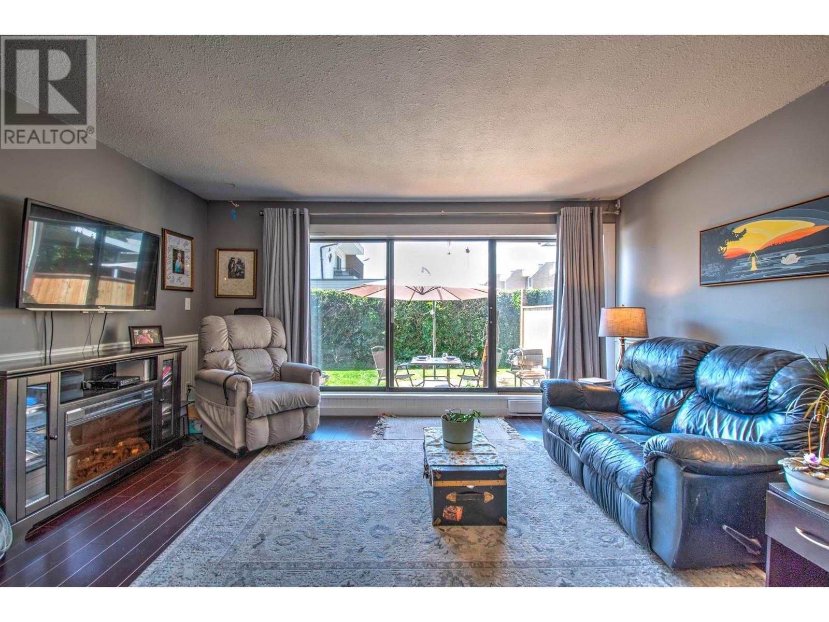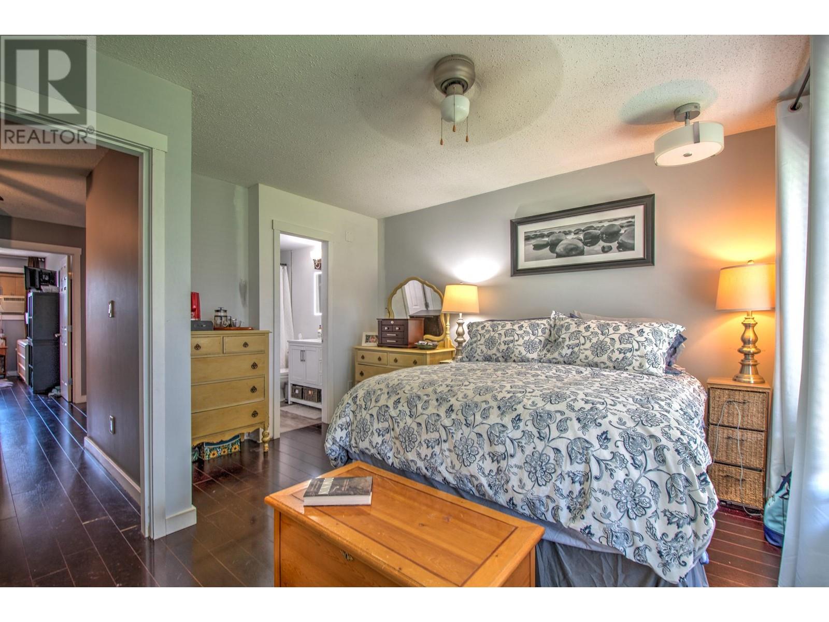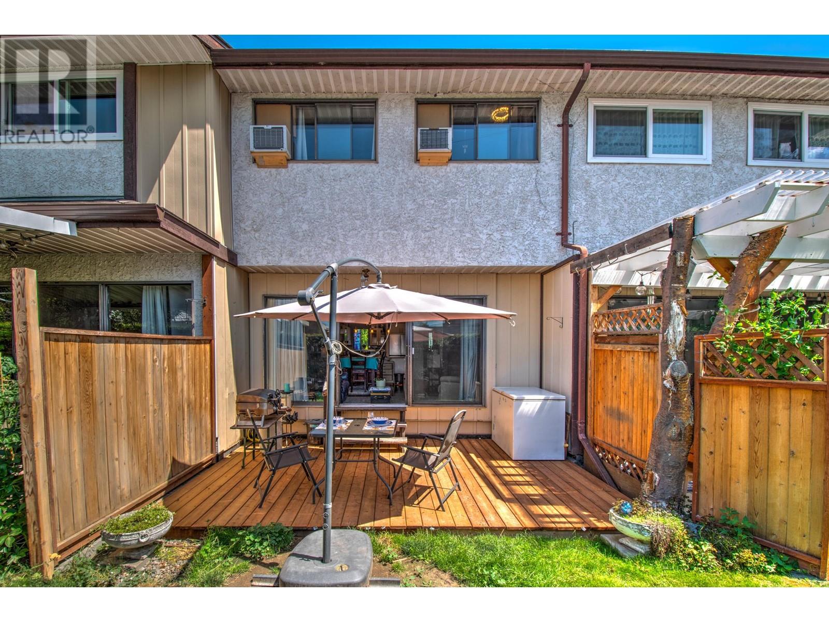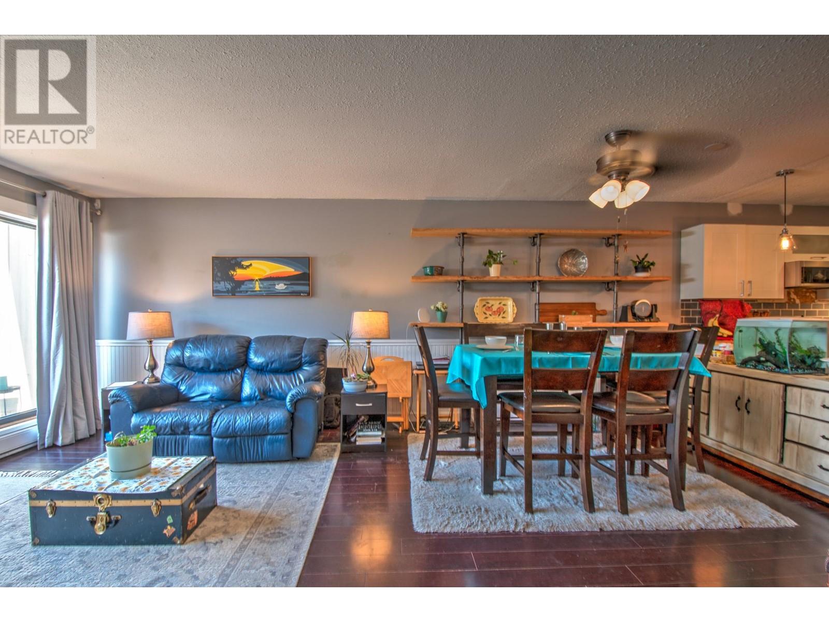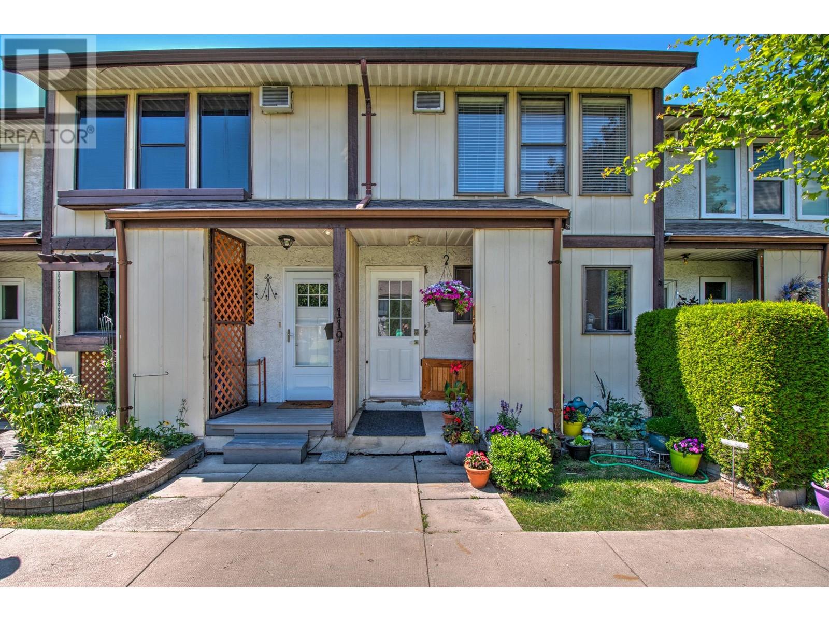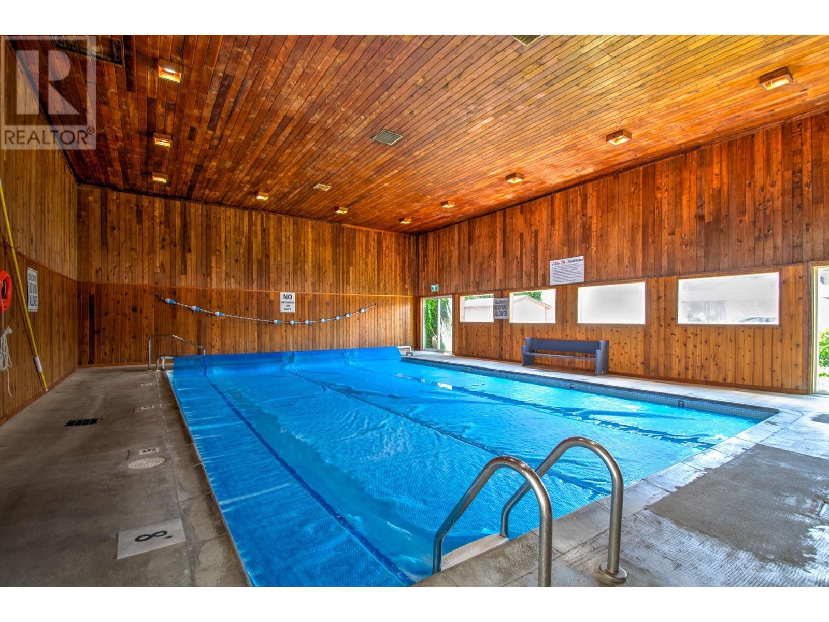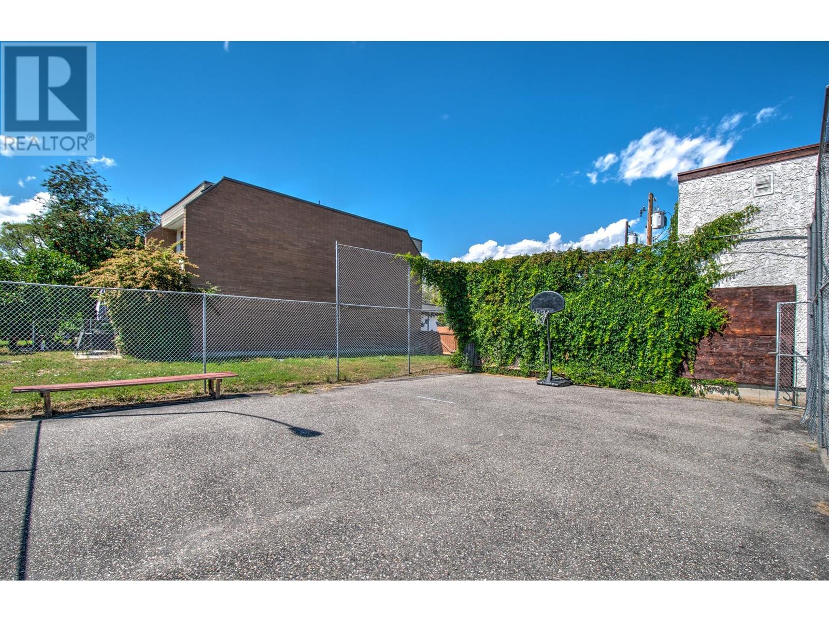4100 24 Avenue Unit# 120 Vernon, British Columbia V1T 1M2
$428,800Maintenance,
$402.65 Monthly
Maintenance,
$402.65 MonthlyCome and experience the tranquility of this meticulously landscaped, well-maintained complex, ideally situated just minutes away from shopping and schools. Step inside this spacious three-bedroom home spread across three levels, recently updated to perfection. The stunning new kitchen boasts butcher block counters, tiled floors, and elegant pot lighting. An airy open-concept layout connects the kitchen seamlessly to a generous dining and living area, flowing out to a serene back patio and private yard. The main level also features an updated powder room and a spacious foyer. Upstairs, discover three comfortably sized bedrooms, with the master bedroom offering ensuite access to the newly renovated main bathroom, complete with a fresh tub installation. The lower level has been tastefully renovated with carpeted stairs, and includes a sizable workshop and laundry area. Enjoy the benefits of low strata fees covering access to a heated indoor pool and sauna, as well as inclusive services such as water, sewer, garbage collection, landscaping, and snow removal. This property truly offers a blend of comfort, convenience, and community amenities, making it an ideal place to call home. Pet allowed yes, some details. Two indoor cats or two small dogs not to exceed fifteen inches in height from shoulder. See supplements for more details (id:60329)
Property Details
| MLS® Number | 10333878 |
| Property Type | Single Family |
| Neigbourhood | City of Vernon |
| Community Name | Villa 24 |
| Community Features | Pets Allowed |
| Parking Space Total | 1 |
| Pool Type | Indoor Pool |
Building
| Bathroom Total | 2 |
| Bedrooms Total | 3 |
| Amenities | Sauna |
| Appliances | Refrigerator, Dishwasher, Dryer, Range - Electric, Microwave, Washer |
| Basement Type | Full |
| Constructed Date | 1975 |
| Construction Style Attachment | Attached |
| Cooling Type | Window Air Conditioner |
| Exterior Finish | Cedar Siding, Stucco |
| Fire Protection | Smoke Detector Only |
| Flooring Type | Carpeted, Laminate, Tile, Vinyl |
| Half Bath Total | 1 |
| Heating Fuel | Electric |
| Roof Material | Asphalt Shingle |
| Roof Style | Unknown |
| Stories Total | 2 |
| Size Interior | 1,536 Ft2 |
| Type | Row / Townhouse |
| Utility Water | Municipal Water |
Parking
| Surfaced |
Land
| Acreage | No |
| Sewer | Municipal Sewage System |
| Size Frontage | 266 Ft |
| Size Total Text | Under 1 Acre |
| Zoning Type | Unknown |
Rooms
| Level | Type | Length | Width | Dimensions |
|---|---|---|---|---|
| Second Level | Bedroom | 13'0'' x 7'6'' | ||
| Second Level | Bedroom | 13'0'' x 7'6'' | ||
| Second Level | Full Bathroom | 7'0'' x 4'0'' | ||
| Second Level | Primary Bedroom | 13'0'' x 13'0'' | ||
| Basement | Utility Room | 13'0'' x 15'0'' | ||
| Basement | Family Room | 22'0'' x 15'0'' | ||
| Main Level | Living Room | 15'0'' x 11'0'' | ||
| Main Level | Dining Room | 15'0'' x 11'0'' | ||
| Main Level | Partial Bathroom | 4'6'' x 4'6'' | ||
| Main Level | Kitchen | 14'0'' x 6'0'' | ||
| Main Level | Foyer | 12'0'' x 4'6'' |
https://www.realtor.ca/real-estate/27916527/4100-24-avenue-unit-120-vernon-city-of-vernon
Contact Us
Contact us for more information
