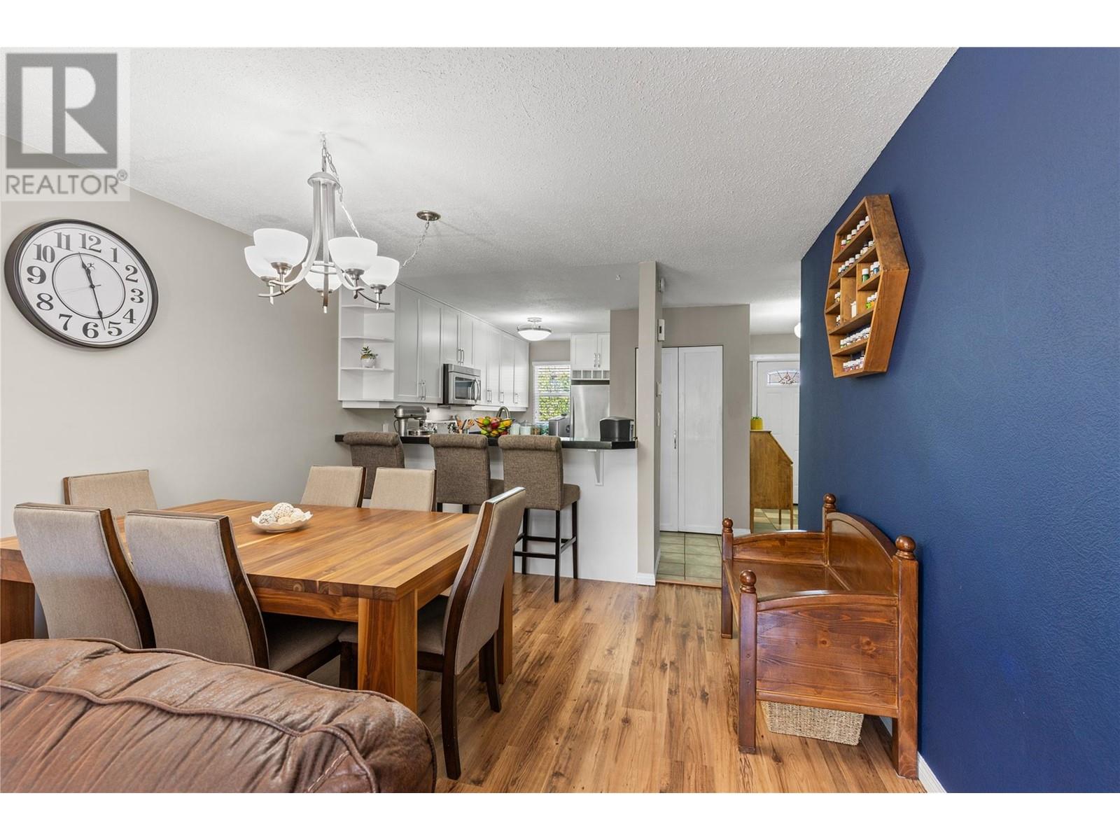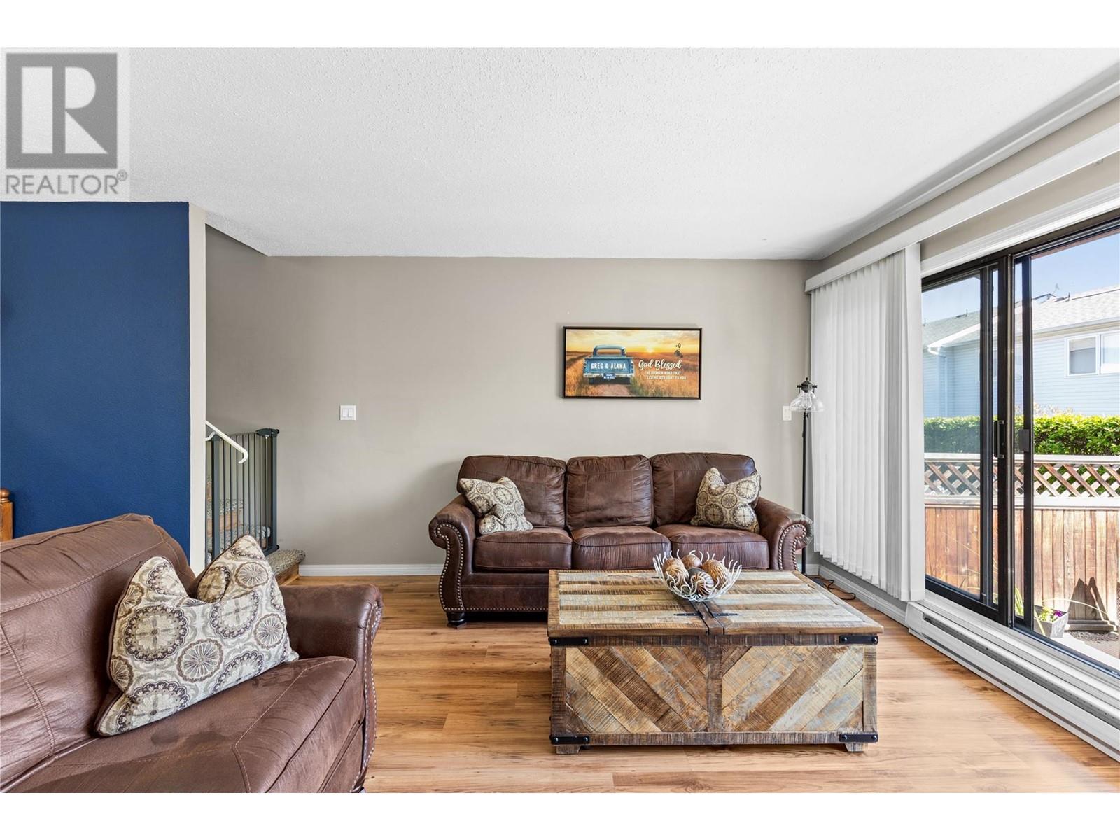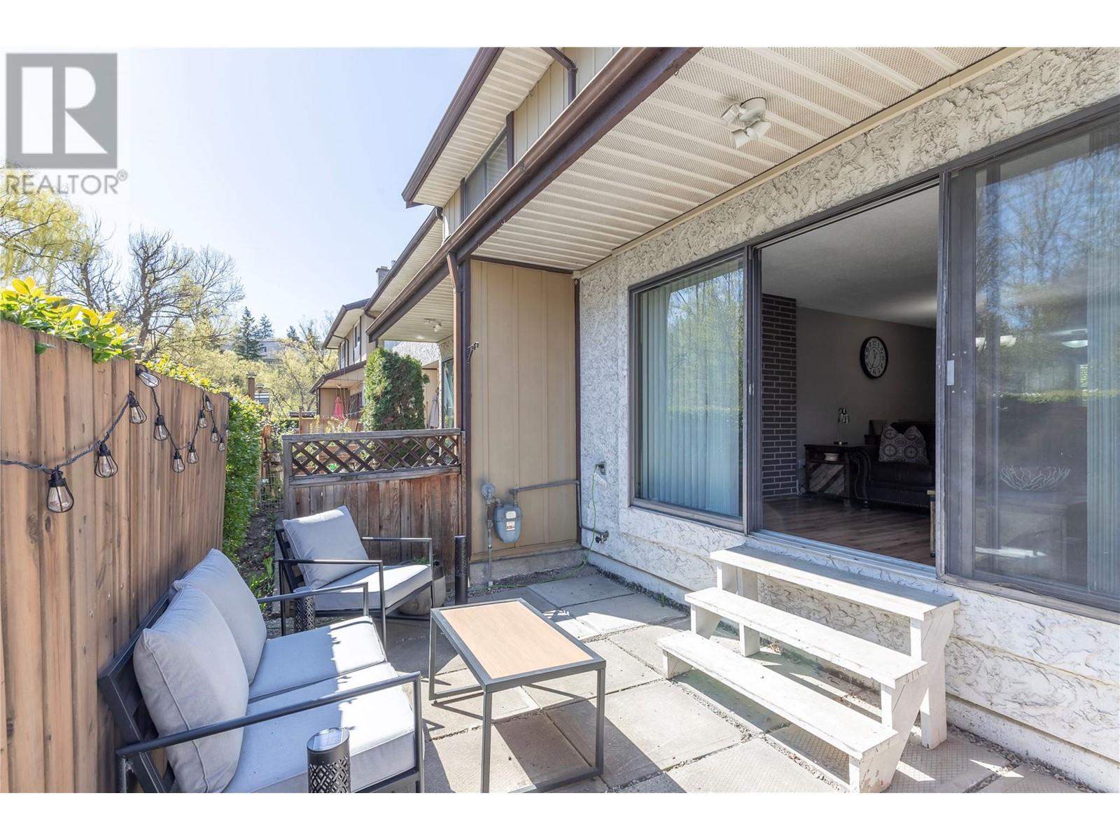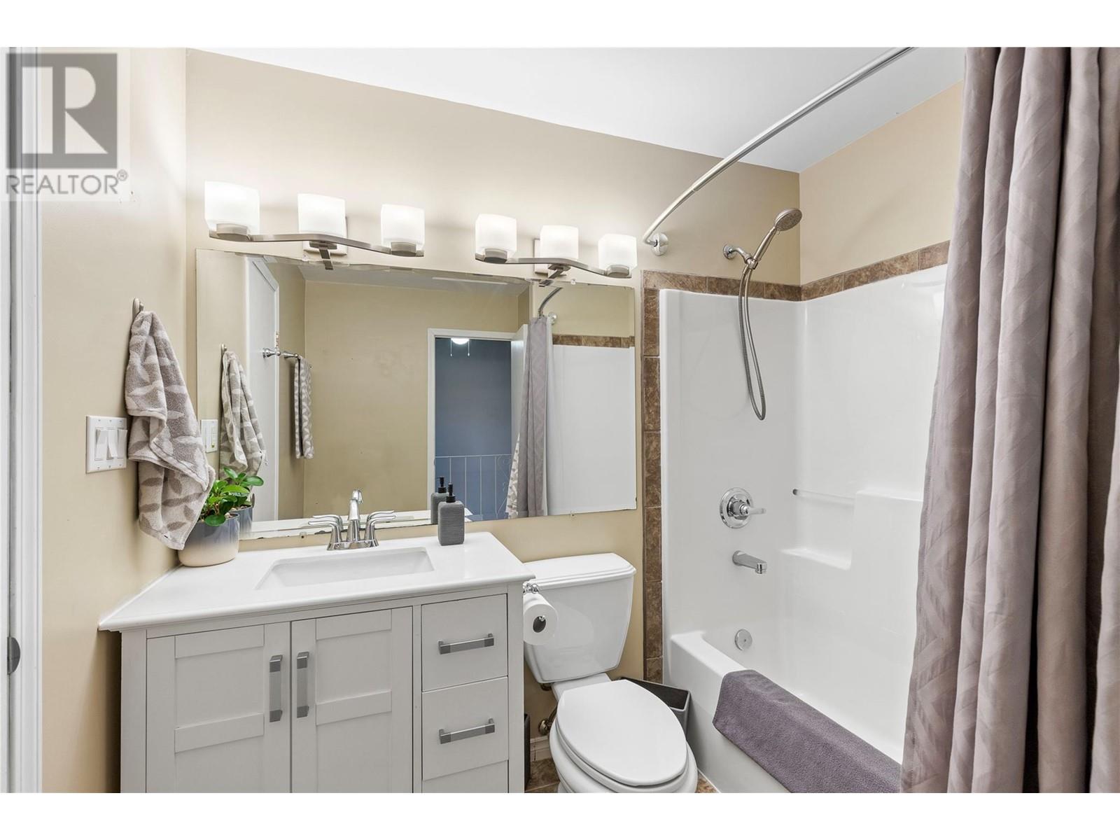4100 24 Avenue Unit# 105 Vernon, British Columbia V1T 1M2
$419,999Maintenance,
$402.65 Monthly
Maintenance,
$402.65 MonthlyWhy living in the Villa 24 community just makes sense: 1. There is a year round heated pool AND a sauna. 2. Your neighbors look out for you, but still respect your boundaries. 3. It's beautiful and green and well cared for. What makes unit 105 special? 1. There is a brick fire place - the kind of cozy living room that makes your hot chocolate taste better. 2. The basement has the potential to be anything you want - a guest bedroom, a gym, a dark place to hide. 3. Completely turn key - you can actually find something spacious and livable without having to work 6 jobs. This is the perfect home to get your toe in the real estate door. Affordable, move in ready most importantly .. a pool. (id:60329)
Open House
This property has open houses!
11:00 am
Ends at:2:00 pm
Property Details
| MLS® Number | 10344468 |
| Property Type | Single Family |
| Neigbourhood | City of Vernon |
| Community Name | Villa 24 |
| Amenities Near By | Schools, Shopping |
| Features | Level Lot |
| Pool Type | Indoor Pool |
| Structure | Clubhouse |
| View Type | Mountain View |
Building
| Bathroom Total | 2 |
| Bedrooms Total | 2 |
| Amenities | Clubhouse |
| Appliances | Refrigerator, Dishwasher, Dryer, Range - Electric, Microwave, Washer |
| Architectural Style | Other |
| Basement Type | Full |
| Constructed Date | 1975 |
| Construction Style Attachment | Attached |
| Cooling Type | Wall Unit |
| Fire Protection | Smoke Detector Only |
| Fireplace Fuel | Electric,gas |
| Fireplace Present | Yes |
| Fireplace Type | Unknown,unknown |
| Flooring Type | Carpeted, Ceramic Tile, Laminate |
| Half Bath Total | 1 |
| Heating Fuel | Electric |
| Heating Type | Baseboard Heaters, See Remarks |
| Roof Material | Asphalt Shingle |
| Roof Style | Unknown |
| Stories Total | 2 |
| Size Interior | 1,544 Ft2 |
| Type | Row / Townhouse |
| Utility Water | Municipal Water |
Parking
| See Remarks |
Land
| Access Type | Easy Access |
| Acreage | No |
| Land Amenities | Schools, Shopping |
| Landscape Features | Landscaped, Level |
| Sewer | Municipal Sewage System |
| Size Total Text | Under 1 Acre |
| Zoning Type | Unknown |
Rooms
| Level | Type | Length | Width | Dimensions |
|---|---|---|---|---|
| Second Level | Bedroom | 12'11'' x 13' | ||
| Second Level | 4pc Bathroom | 8'7'' x 7'10'' | ||
| Second Level | Primary Bedroom | 14'1'' x 13'5'' | ||
| Basement | Laundry Room | 1'11'' x 4'11'' | ||
| Basement | Recreation Room | 16'11'' x 15' | ||
| Basement | Den | 13'9'' x 11'4'' | ||
| Main Level | Foyer | 4'0'' x 12'0'' | ||
| Main Level | 2pc Bathroom | 4'0'' x 4'5'' | ||
| Main Level | Kitchen | 12'5'' x 8' | ||
| Main Level | Dining Room | 11'10'' x 9'10'' | ||
| Main Level | Living Room | 15'2'' x 13'6'' |
https://www.realtor.ca/real-estate/28211500/4100-24-avenue-unit-105-vernon-city-of-vernon
Contact Us
Contact us for more information

































