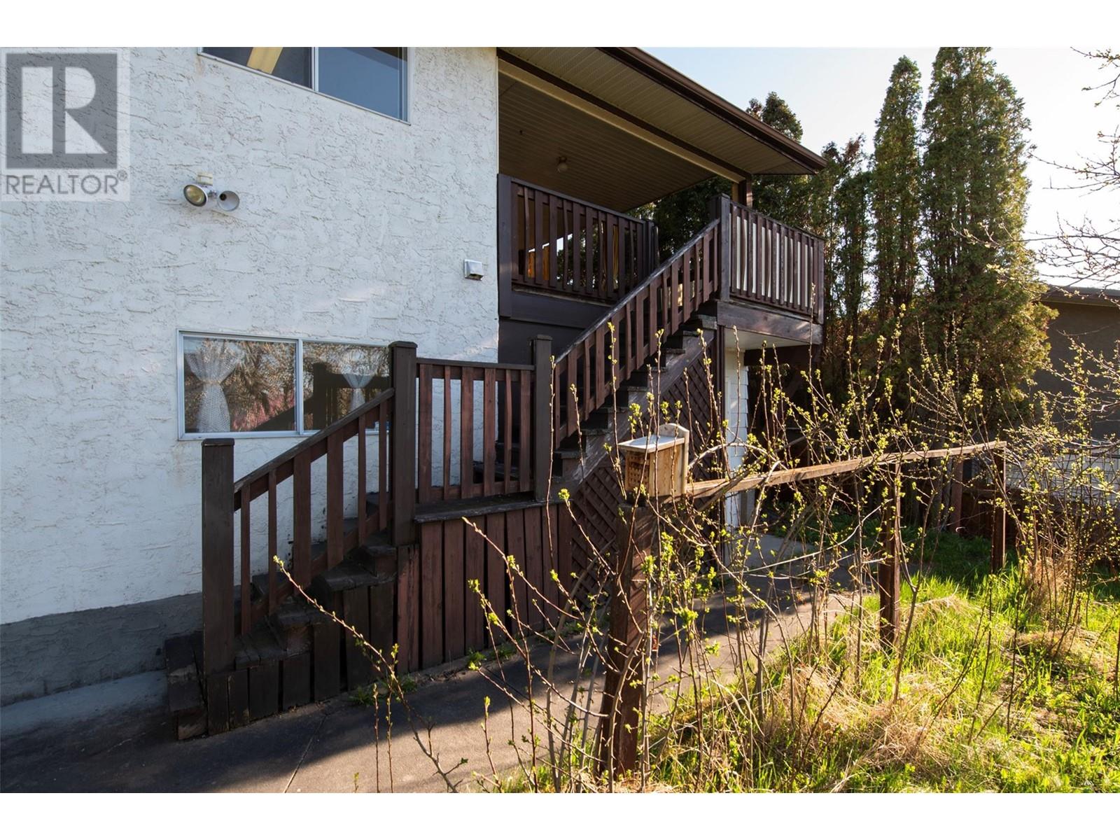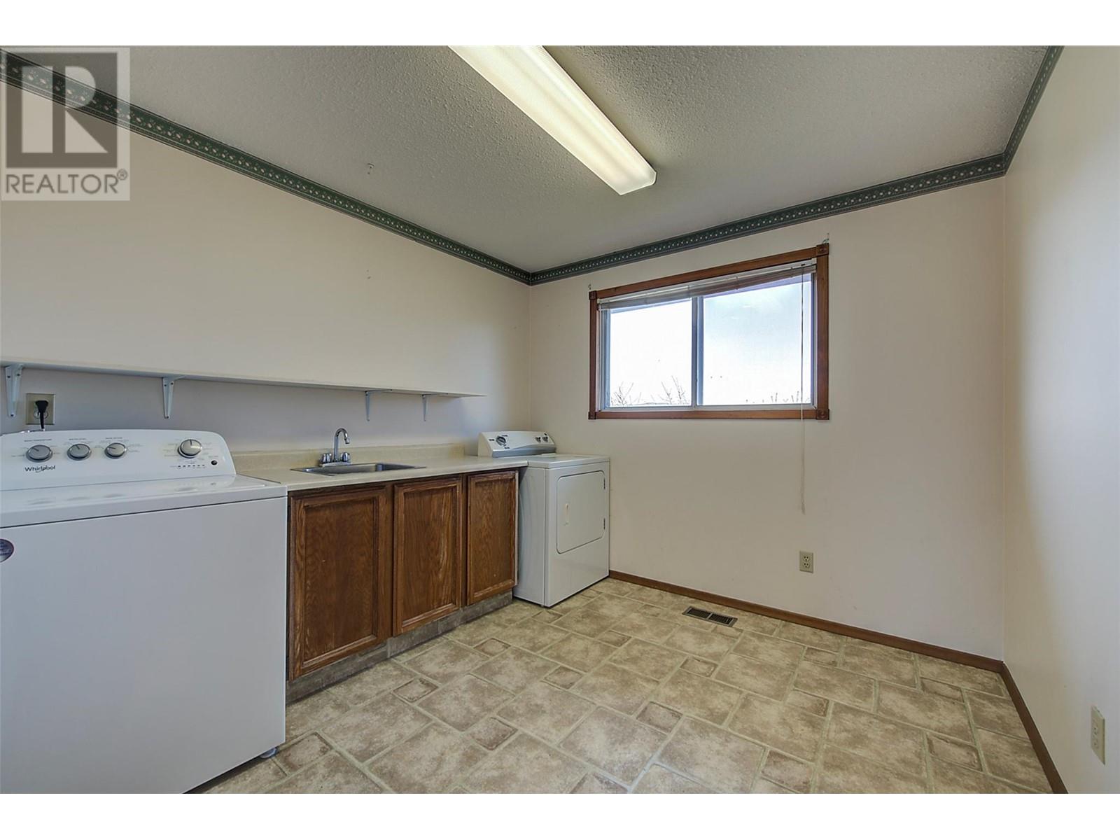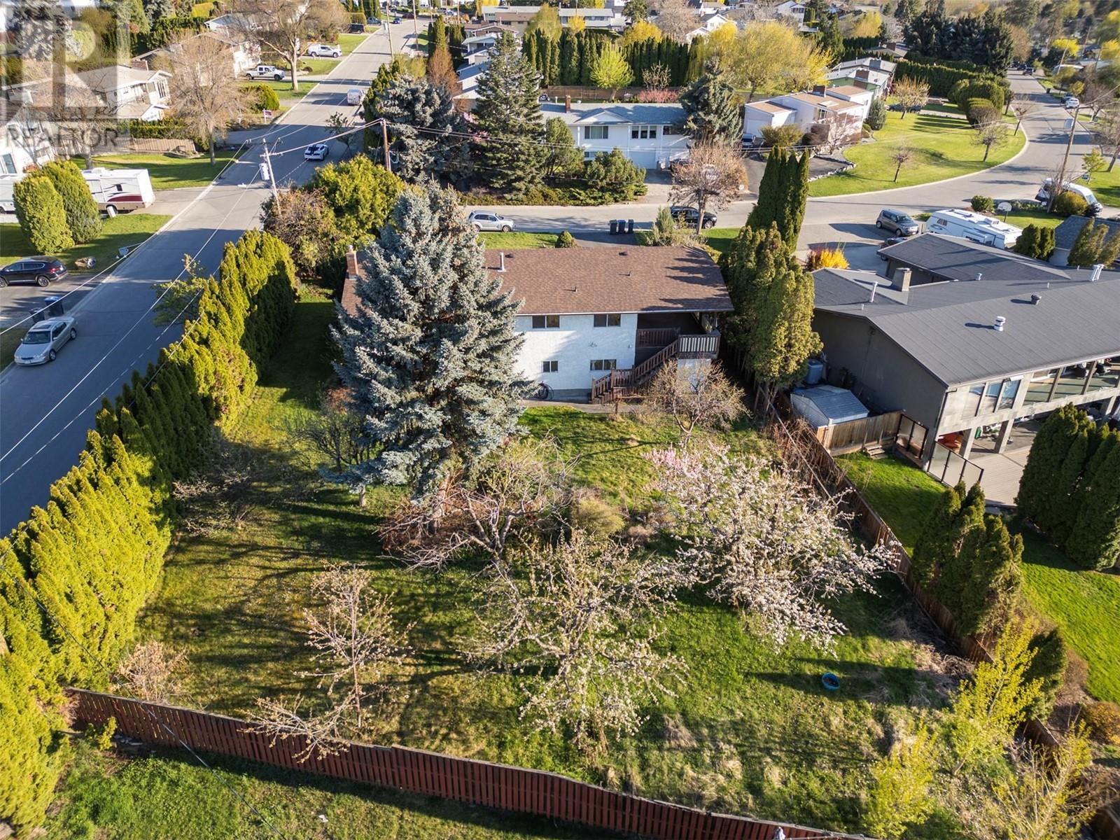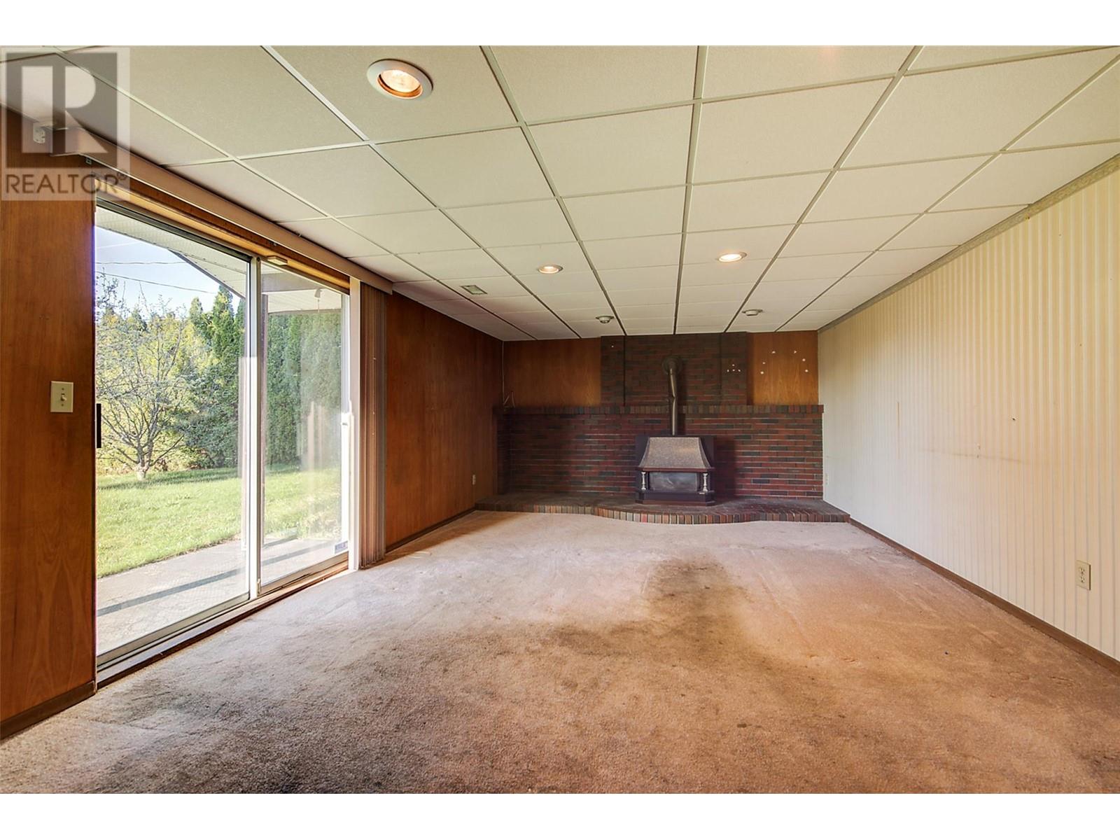4 Bedroom
3 Bathroom
2,713 ft2
Fireplace
Central Air Conditioning
Forced Air, See Remarks
$849,000
OPPORTUNITY KNOCKS...LARGE 2578 SF BILEVEL ON HUGE 1/3 ACRE CORNER LOT offers potential to subdivide, build a detached carriage home, shop, pool. The home needs some TLC but the bones are there offering great possibilities. Home offers stately appeal and mature landscaping. Main floor with formal Living room and separate dining room with bay windows. Oak galley kitchen, 2 bedrooms plus a super large laundry room (could be developed to make a 3rd bedroom up). Huge covered deck with views up the Valley (GSDr needs repair). Walkout basement with 2 big bedrooms or family rooms depending on need. Bacc suite down type of set up with separate entrance and second kitchenette. Basement configuration has potential to make a 1 or 2 bedroom suite with additioin of a couple of doors. Brick setting in huge living room. Lots of potential here if one rolls up their sleeves! Large mature landscaped yard needs some work, but amazing potential! Deep single garage with room for storage, and tons of paved parking. Situated on an amazing street of lovely homes, curbed and guttered road. (id:60329)
Property Details
|
MLS® Number
|
10349836 |
|
Property Type
|
Single Family |
|
Neigbourhood
|
Rutland South |
|
Community Features
|
Rentals Allowed |
|
Parking Space Total
|
1 |
Building
|
Bathroom Total
|
3 |
|
Bedrooms Total
|
4 |
|
Appliances
|
Range, Refrigerator, Dishwasher, Dryer, Microwave, Washer |
|
Constructed Date
|
1983 |
|
Construction Style Attachment
|
Detached |
|
Cooling Type
|
Central Air Conditioning |
|
Exterior Finish
|
Stucco, Wood Siding |
|
Fireplace Fuel
|
Wood |
|
Fireplace Present
|
Yes |
|
Fireplace Type
|
Conventional |
|
Half Bath Total
|
1 |
|
Heating Type
|
Forced Air, See Remarks |
|
Roof Material
|
Asphalt Shingle |
|
Roof Style
|
Unknown |
|
Stories Total
|
2 |
|
Size Interior
|
2,713 Ft2 |
|
Type
|
House |
|
Utility Water
|
Irrigation District |
Parking
Land
|
Acreage
|
No |
|
Sewer
|
Municipal Sewage System |
|
Size Irregular
|
0.31 |
|
Size Total
|
0.31 Ac|under 1 Acre |
|
Size Total Text
|
0.31 Ac|under 1 Acre |
|
Zoning Type
|
Unknown |
Rooms
| Level |
Type |
Length |
Width |
Dimensions |
|
Lower Level |
Utility Room |
|
|
9'11'' x 7'8'' |
|
Lower Level |
Utility Room |
|
|
9'11'' x 7'8'' |
|
Lower Level |
Bedroom |
|
|
21'9'' x 13'1'' |
|
Lower Level |
Bedroom |
|
|
17'4'' x 12'10'' |
|
Main Level |
Laundry Room |
|
|
9'8'' x 9'8'' |
|
Main Level |
Full Bathroom |
|
|
9'8'' x 7'4'' |
|
Main Level |
Bedroom |
|
|
9'8'' x 11'5'' |
|
Main Level |
2pc Ensuite Bath |
|
|
4'6'' x 5'5'' |
|
Main Level |
Primary Bedroom |
|
|
13'3'' x 11'9'' |
|
Main Level |
Dining Room |
|
|
12'8'' x 11'8'' |
|
Main Level |
Living Room |
|
|
14'11'' x 17'9'' |
|
Main Level |
Kitchen |
|
|
16'11'' x 10'1'' |
|
Additional Accommodation |
Kitchen |
|
|
11'9'' x 10'4'' |
|
Additional Accommodation |
Full Bathroom |
|
|
7'3'' x 7'8'' |
|
Additional Accommodation |
Living Room |
|
|
21'7'' x 13'4'' |
https://www.realtor.ca/real-estate/28394839/410-seaford-road-kelowna-rutland-south

























































