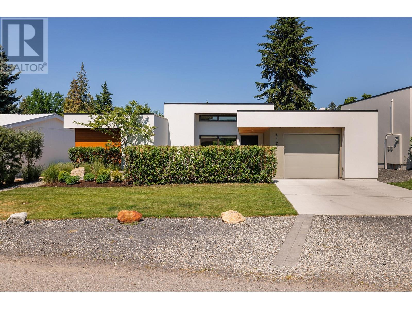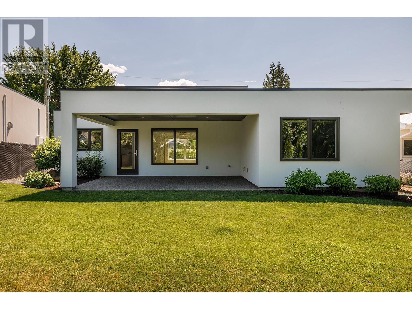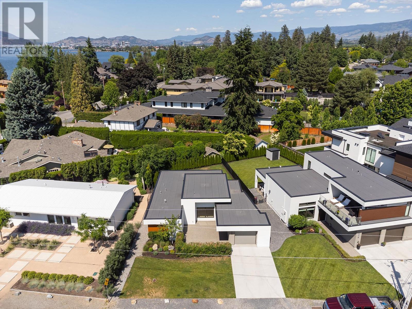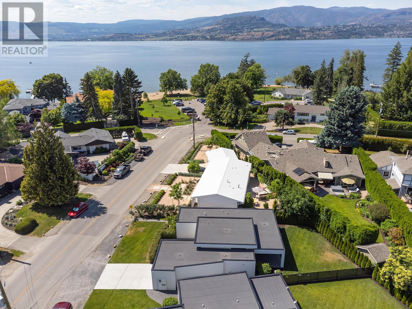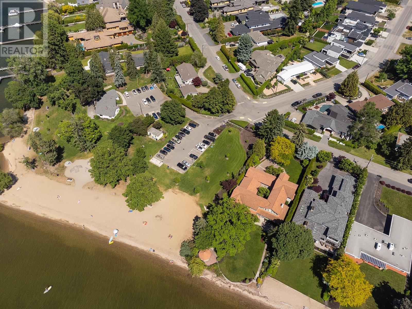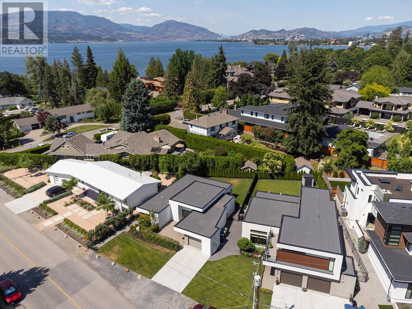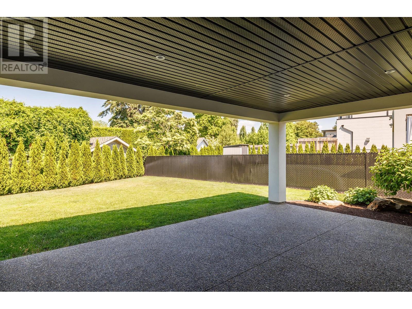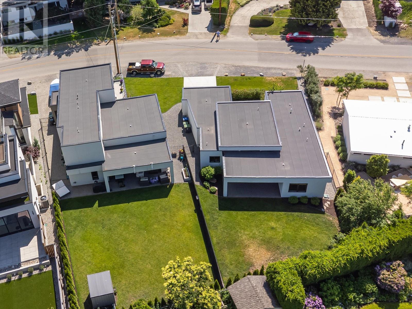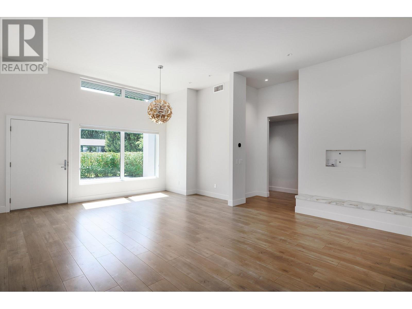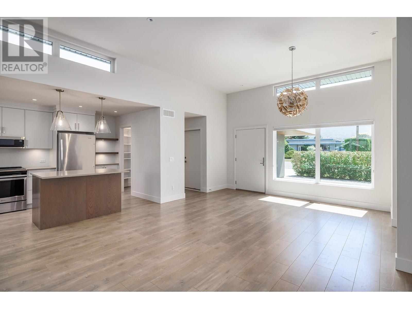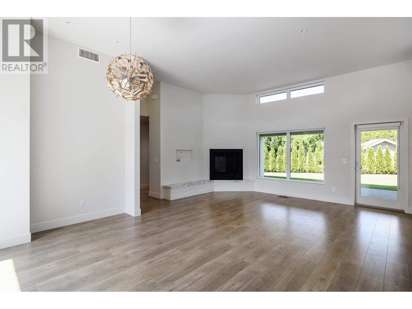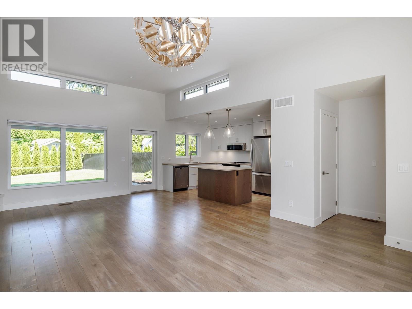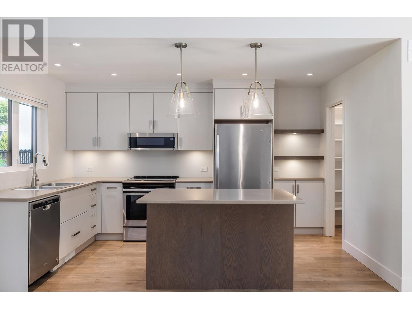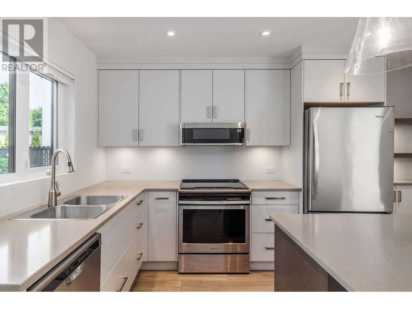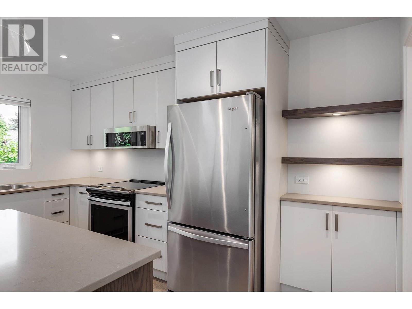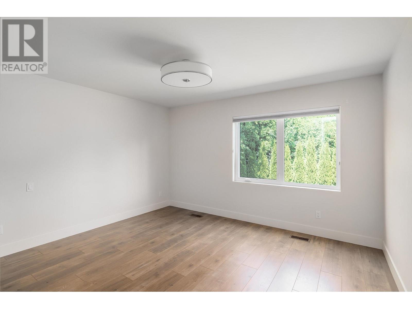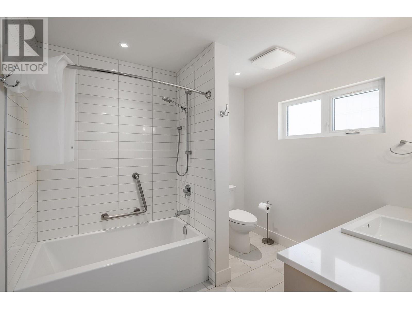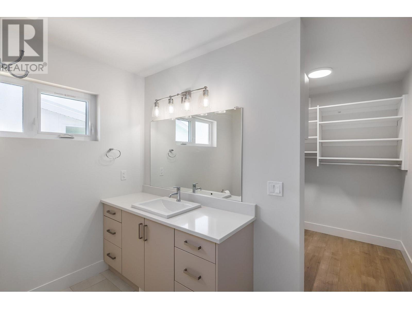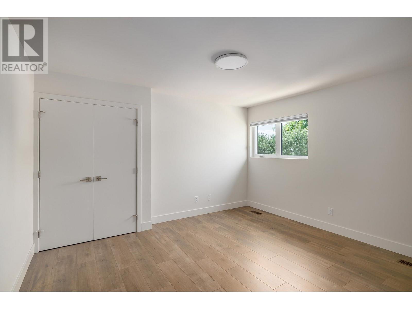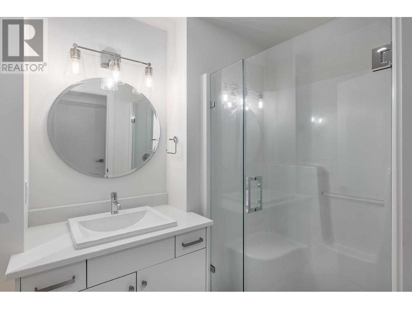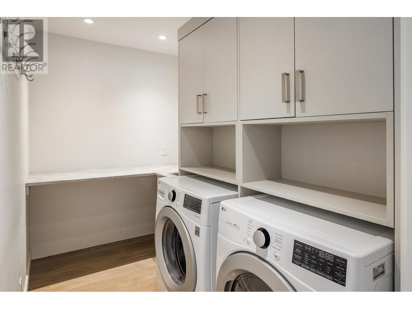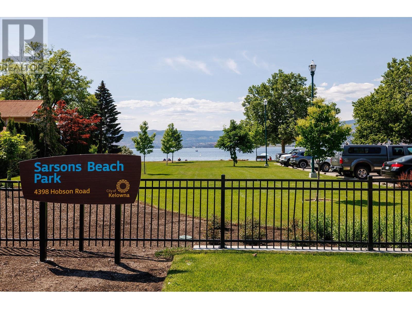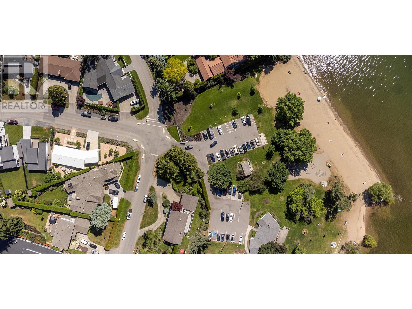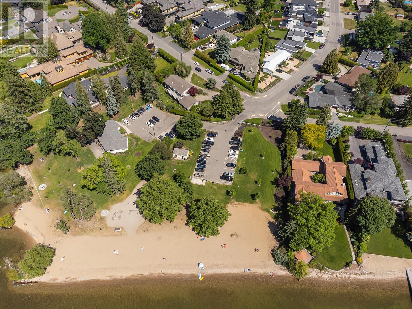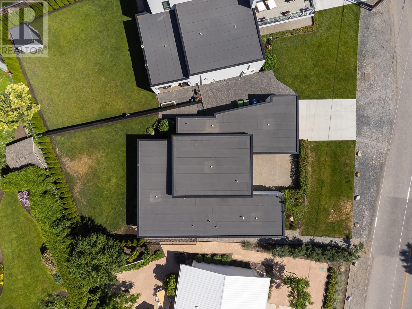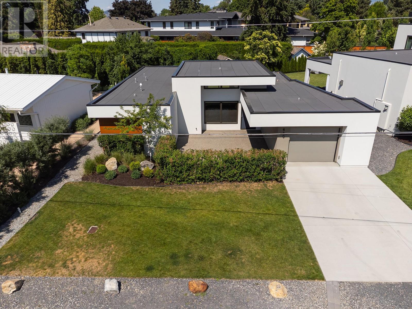2 Bedroom
2 Bathroom
1,388 ft2
Ranch
Fireplace
Central Air Conditioning
Baseboard Heaters, Forced Air
Landscaped, Level
$1,595,000
Discover modern living steps to Sarsons Beach. This stunning contemporary residence is nestled in the heart of Kelowna’s coveted Lower Mission and is just a short stroll to the shores of Sarsons Beach. This sleek, single-level home blends modern design with functional living. Thoughtfully designed with 2 bedrooms and 2 bathrooms, this contemporary home features soaring 12-foot ceilings, transom windows, and seamless flow between the open-concept kitchen, dining, and living spaces, perfect for hosting gatherings. The kitchen is equipped with soft-close cabinetry, granite countertops, a large walk-in pantry, and a centre island with seating for two — ideal for everyday living or entertaining. Step outside to your private front patio, beautifully framed by mature hedging, or unwind in the large, grassy backyard complete with a covered patio and natural gas hookup. The primary suite offers a spacious walk-in closet and a 4-piece ensuite with heated tile floors. Additional highlights include a single-car garage with a storage nook, large crawl space, and efficient systems including a Trane furnace, central air conditioning, and on-demand hot water. Located in a quiet, sought-after neighbourhood near top schools, parks, and the lake, this home offers timeless appeal in one of Kelowna’s most desirable settings. (id:60329)
Property Details
|
MLS® Number
|
10351393 |
|
Property Type
|
Single Family |
|
Neigbourhood
|
Lower Mission |
|
Amenities Near By
|
Public Transit, Park, Recreation, Schools, Shopping |
|
Community Features
|
Pets Allowed |
|
Features
|
Level Lot, Central Island |
|
Parking Space Total
|
2 |
|
View Type
|
Mountain View, View (panoramic) |
Building
|
Bathroom Total
|
2 |
|
Bedrooms Total
|
2 |
|
Appliances
|
Refrigerator, Dishwasher, Dryer, Range - Electric, Microwave, Hood Fan, Washer |
|
Architectural Style
|
Ranch |
|
Constructed Date
|
2020 |
|
Construction Style Attachment
|
Detached |
|
Cooling Type
|
Central Air Conditioning |
|
Exterior Finish
|
Stucco |
|
Fireplace Fuel
|
Gas |
|
Fireplace Present
|
Yes |
|
Fireplace Total
|
1 |
|
Fireplace Type
|
Unknown |
|
Flooring Type
|
Tile, Vinyl |
|
Half Bath Total
|
1 |
|
Heating Type
|
Baseboard Heaters, Forced Air |
|
Roof Material
|
Other |
|
Roof Style
|
Unknown |
|
Stories Total
|
1 |
|
Size Interior
|
1,388 Ft2 |
|
Type
|
House |
|
Utility Water
|
Municipal Water |
Parking
|
Additional Parking
|
|
|
Attached Garage
|
1 |
Land
|
Access Type
|
Easy Access |
|
Acreage
|
No |
|
Fence Type
|
Fence |
|
Land Amenities
|
Public Transit, Park, Recreation, Schools, Shopping |
|
Landscape Features
|
Landscaped, Level |
|
Sewer
|
Municipal Sewage System |
|
Size Irregular
|
0.13 |
|
Size Total
|
0.13 Ac|under 1 Acre |
|
Size Total Text
|
0.13 Ac|under 1 Acre |
|
Zoning Type
|
Unknown |
Rooms
| Level |
Type |
Length |
Width |
Dimensions |
|
Main Level |
Other |
|
|
9'2'' x 7'0'' |
|
Main Level |
Primary Bedroom |
|
|
13'3'' x 19'4'' |
|
Main Level |
Living Room |
|
|
17'5'' x 13'5'' |
|
Main Level |
Laundry Room |
|
|
9'2'' x 5'7'' |
|
Main Level |
Kitchen |
|
|
8'0'' x 13'5'' |
|
Main Level |
Other |
|
|
14'10'' x 22'8'' |
|
Main Level |
Dining Room |
|
|
15'8'' x 9'6'' |
|
Main Level |
Bedroom |
|
|
13'0'' x 11'7'' |
|
Main Level |
4pc Ensuite Bath |
|
|
9'2'' x 8'5'' |
|
Main Level |
3pc Bathroom |
|
|
4'11'' x 10'7'' |
https://www.realtor.ca/real-estate/28440552/410-sarsons-road-kelowna-lower-mission
