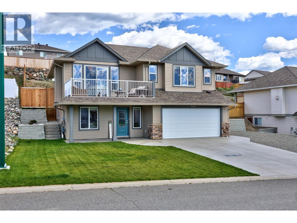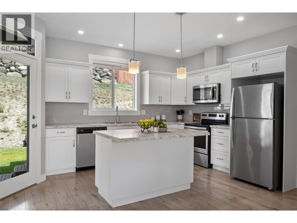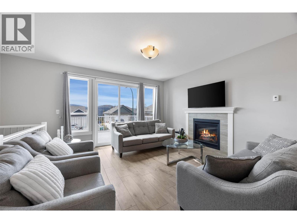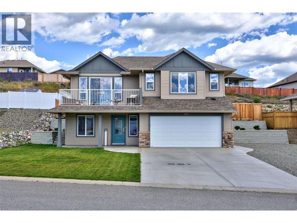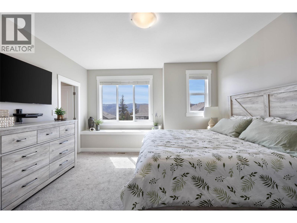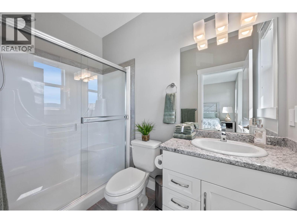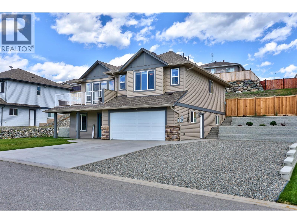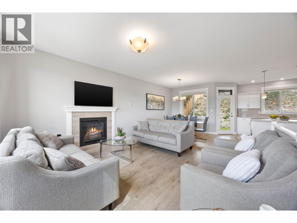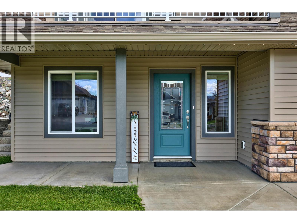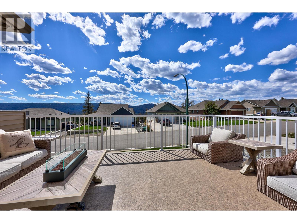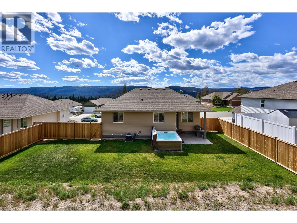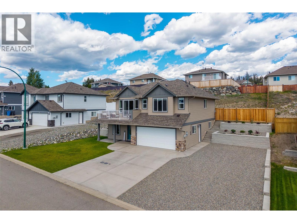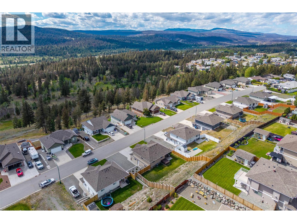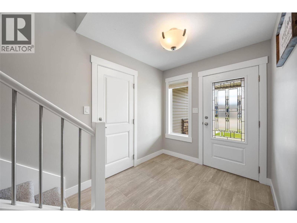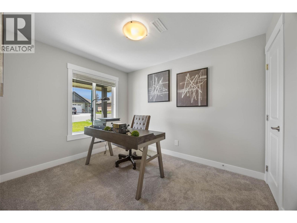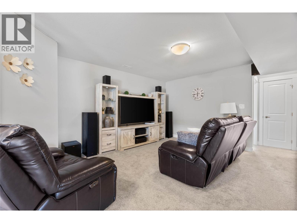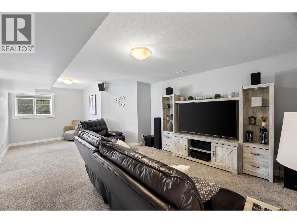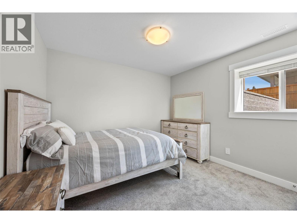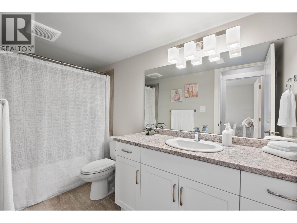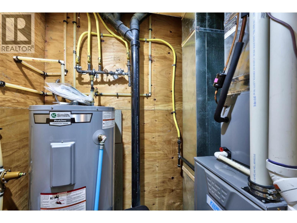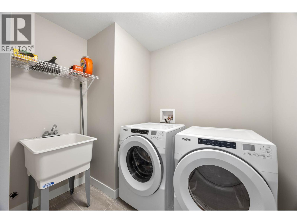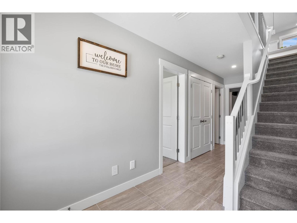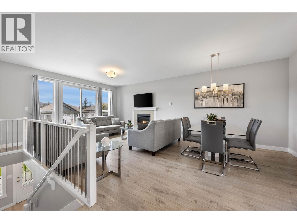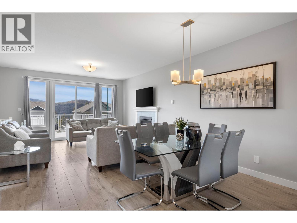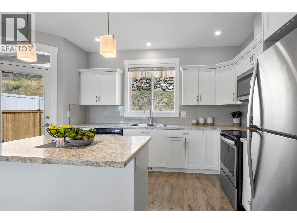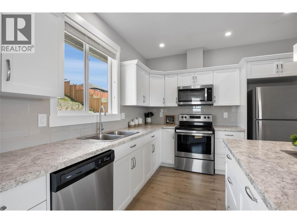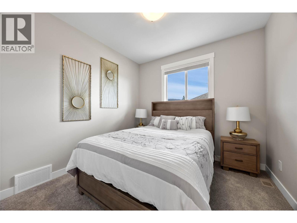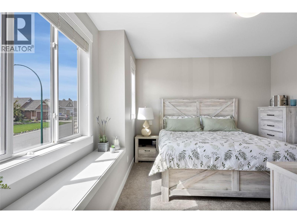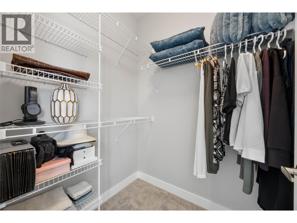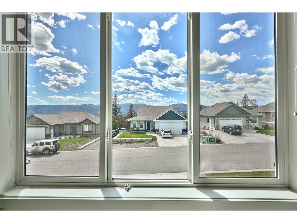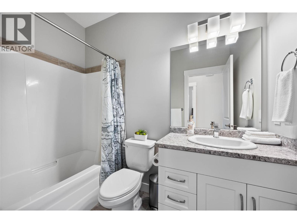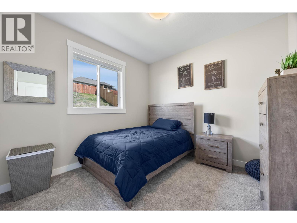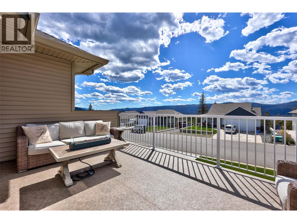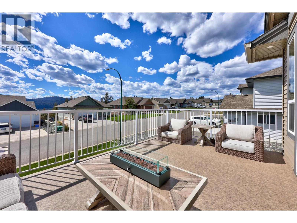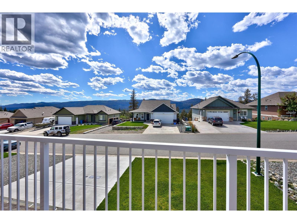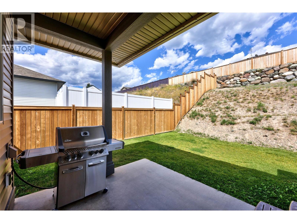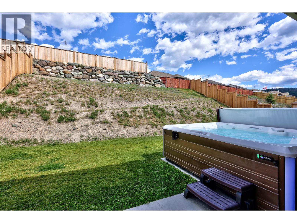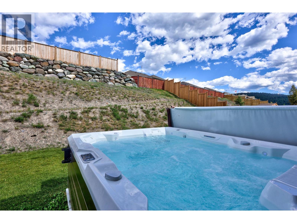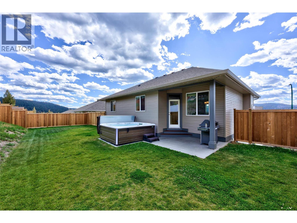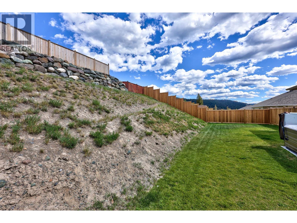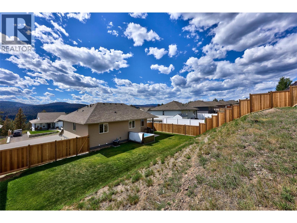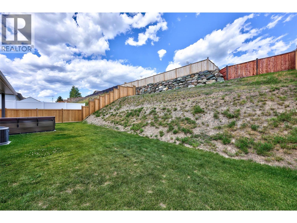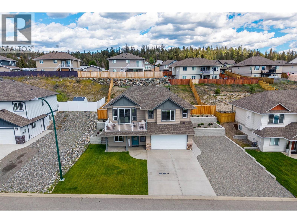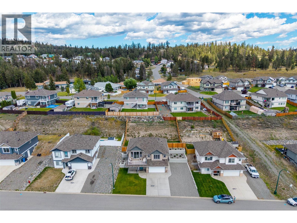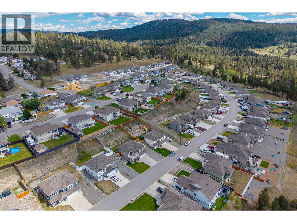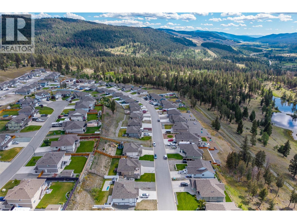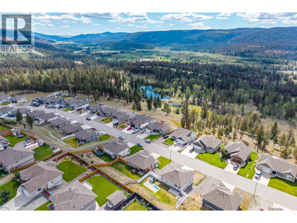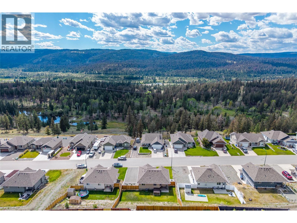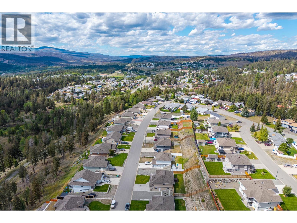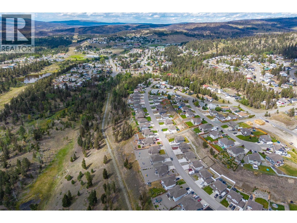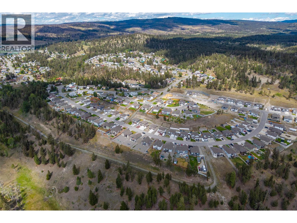5 Bedroom
3 Bathroom
2,197 ft2
Central Air Conditioning
Forced Air, See Remarks
$649,900
Discover this exceptional 5-bedroom, 3-bathroom home on a generous 8,300 sq. ft. lot in Logan Lake’s sought-after Ironstone Ridge subdivision. Built in 2019 by award-winning Intra Pacific Ventures, this modern home still carries new home warranty. The main level offers 3 bedrooms, including a primary suite with walk-in closet and 3-piece ensuite, plus a spacious main bath. The open-concept kitchen features a large island and flows seamlessly into the dining and living areas, complete with a cozy gas fireplace. Step onto the 17x10 sundeck for breathtaking Nicola Valley views and southwest sunsets, or enjoy the covered back deck with oversized hot tub. The fully fenced yard, true double garage, programmable soffit lighting, central A/C, built-in vacuum, and 200-amp service, adds comfort and convenience. With 75 ft. of side parking for RV/boat storage, a gas BBQ hookup, and quick access to Logan Lake’s endless recreational opportunities, this home is move-in ready and perfect for your lifestyle. (id:60329)
Property Details
|
MLS® Number
|
10359231 |
|
Property Type
|
Single Family |
|
Neigbourhood
|
Logan Lake |
|
Features
|
Balcony |
|
Parking Space Total
|
6 |
|
View Type
|
Mountain View |
Building
|
Bathroom Total
|
3 |
|
Bedrooms Total
|
5 |
|
Constructed Date
|
2019 |
|
Construction Style Attachment
|
Detached |
|
Cooling Type
|
Central Air Conditioning |
|
Exterior Finish
|
Vinyl Siding |
|
Heating Type
|
Forced Air, See Remarks |
|
Stories Total
|
1 |
|
Size Interior
|
2,197 Ft2 |
|
Type
|
House |
|
Utility Water
|
Municipal Water |
Parking
Land
|
Acreage
|
No |
|
Sewer
|
Municipal Sewage System |
|
Size Irregular
|
0.19 |
|
Size Total
|
0.19 Ac|under 1 Acre |
|
Size Total Text
|
0.19 Ac|under 1 Acre |
|
Zoning Type
|
Unknown |
Rooms
| Level |
Type |
Length |
Width |
Dimensions |
|
Basement |
Media |
|
|
29' x 14' |
|
Basement |
Utility Room |
|
|
4' x 6' |
|
Basement |
Bedroom |
|
|
9' x 13' |
|
Basement |
Full Bathroom |
|
|
Measurements not available |
|
Basement |
Laundry Room |
|
|
8' x 8' |
|
Basement |
Bedroom |
|
|
9' x 10' |
|
Basement |
Foyer |
|
|
7' x 7' |
|
Main Level |
Kitchen |
|
|
14' x 14' |
|
Main Level |
Bedroom |
|
|
10' x 10' |
|
Main Level |
Bedroom |
|
|
10' x 9' |
|
Main Level |
Full Ensuite Bathroom |
|
|
Measurements not available |
|
Main Level |
Primary Bedroom |
|
|
16' x 13' |
|
Main Level |
Full Bathroom |
|
|
Measurements not available |
|
Main Level |
Dining Room |
|
|
14' x 13' |
|
Main Level |
Living Room |
|
|
13' x 10' |
https://www.realtor.ca/real-estate/28727691/409-daladon-drive-logan-lake-logan-lake
