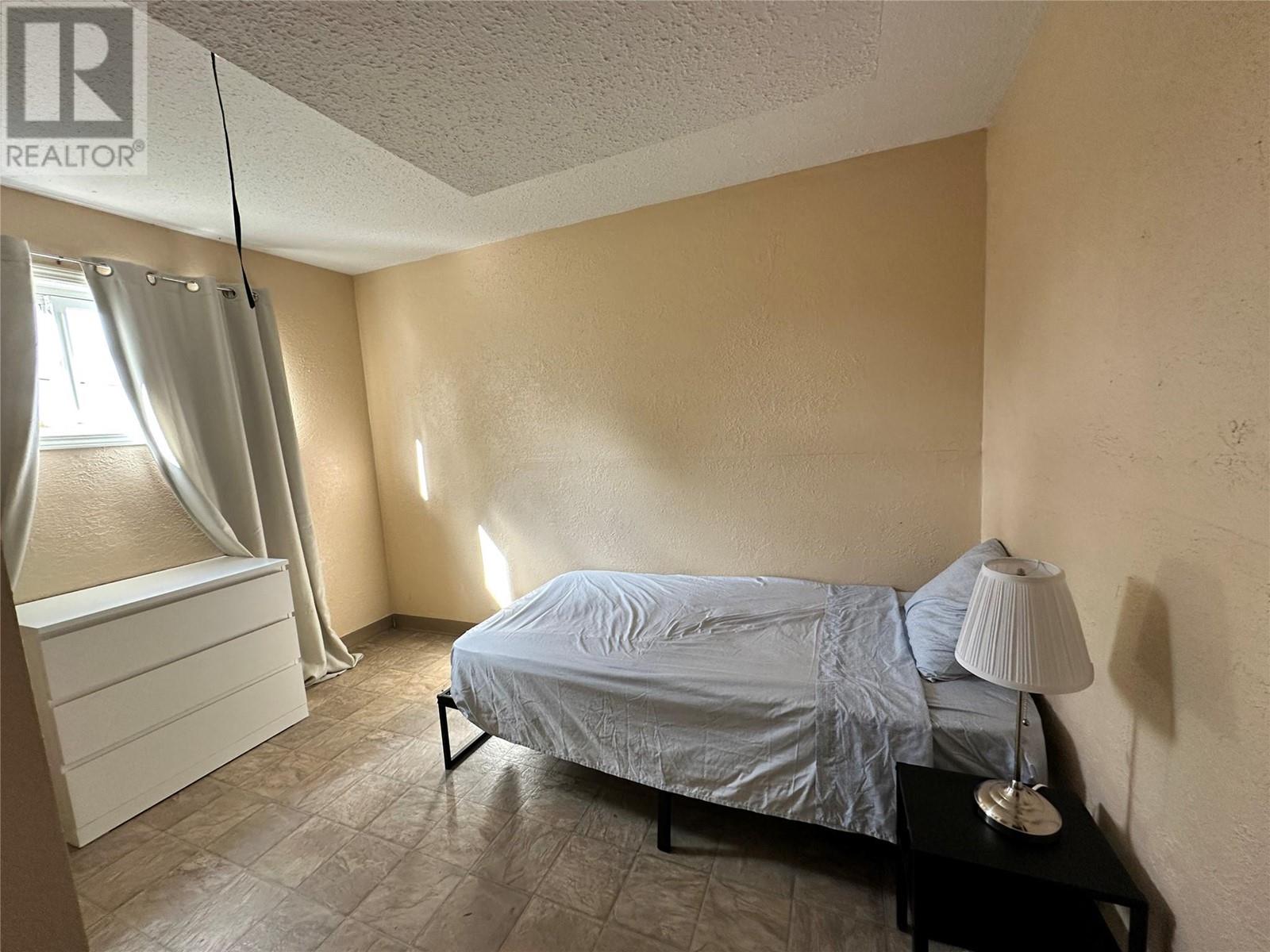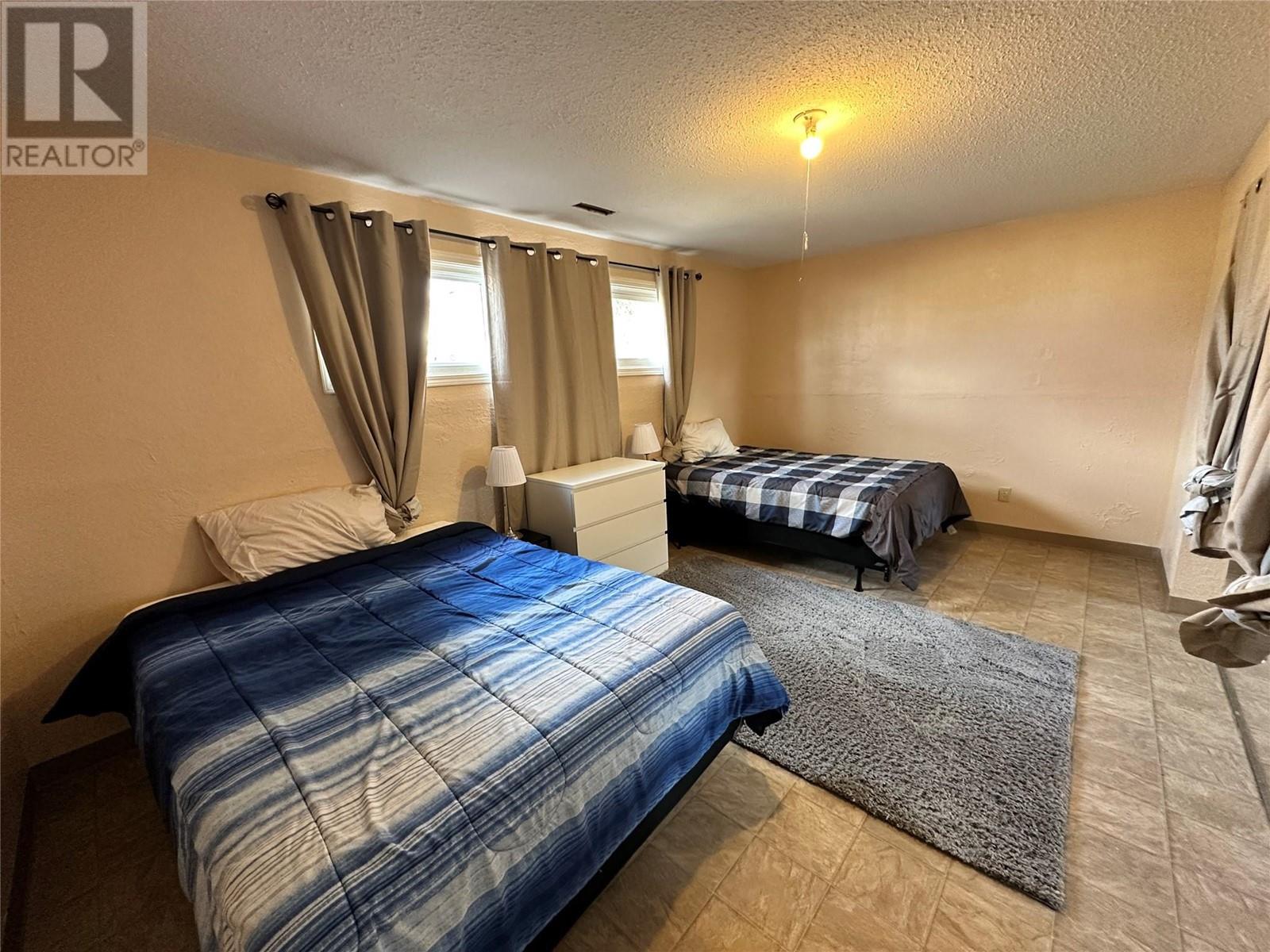4 Bedroom
2 Bathroom
1,874 ft2
Split Level Entry
Forced Air, See Remarks
$234,900
IF you are looking for a GREAT BUY, then you are on the RIGHT TRAIL - 4 beds-2 baths and priced for a QUICK SALE! Featuring a split entry, with a good sized bright and sunny living room. Then and adjoining dining room and galley style kitchen. A full bath and 2 bedrooms as well as a door leading to the good sized back yard. Downstairs are two more bedrooms and a 3 pc bath, as well as a good sized family room, and an easily convertible extra bedroom if needed. This home has been used as a rental property for several years, and needs some TLC, but you can add some “sweat equity” and reap the benefits! Easy possession dates too! If this sounds like it could work for YOU, call NOW and set up an appointment to VIEW! Note: Side window panel by front door is being repaired by the seller. (id:60329)
Property Details
|
MLS® Number
|
10344605 |
|
Property Type
|
Single Family |
|
Neigbourhood
|
Dawson Creek |
Building
|
Bathroom Total
|
2 |
|
Bedrooms Total
|
4 |
|
Appliances
|
Refrigerator, Dryer, Range - Electric, Washer |
|
Architectural Style
|
Split Level Entry |
|
Basement Type
|
Full |
|
Constructed Date
|
1979 |
|
Construction Style Attachment
|
Detached |
|
Construction Style Split Level
|
Other |
|
Exterior Finish
|
Wood Siding |
|
Foundation Type
|
Preserved Wood |
|
Heating Type
|
Forced Air, See Remarks |
|
Roof Material
|
Asphalt Shingle |
|
Roof Style
|
Unknown |
|
Stories Total
|
2 |
|
Size Interior
|
1,874 Ft2 |
|
Type
|
House |
|
Utility Water
|
Municipal Water |
Land
|
Access Type
|
Easy Access |
|
Acreage
|
No |
|
Sewer
|
Municipal Sewage System |
|
Size Irregular
|
0.14 |
|
Size Total
|
0.14 Ac|under 1 Acre |
|
Size Total Text
|
0.14 Ac|under 1 Acre |
|
Zoning Type
|
Unknown |
Rooms
| Level |
Type |
Length |
Width |
Dimensions |
|
Basement |
3pc Bathroom |
|
|
Measurements not available |
|
Basement |
Utility Room |
|
|
7'10'' x 9'2'' |
|
Basement |
Bedroom |
|
|
9'4'' x 11'5'' |
|
Basement |
Bedroom |
|
|
13'8'' x 10'5'' |
|
Basement |
Recreation Room |
|
|
10'7'' x 16'6'' |
|
Basement |
Family Room |
|
|
14'5'' x 11'8'' |
|
Main Level |
4pc Bathroom |
|
|
Measurements not available |
|
Main Level |
Bedroom |
|
|
9'4'' x 12'2'' |
|
Main Level |
Primary Bedroom |
|
|
11'11'' x 13'8'' |
|
Main Level |
Kitchen |
|
|
9'2'' x 7'6'' |
|
Main Level |
Dining Room |
|
|
8'10'' x 8'7'' |
|
Main Level |
Living Room |
|
|
17'8'' x 15'5'' |
https://www.realtor.ca/real-estate/28199835/409-100-avenue-dawson-creek-dawson-creek




















