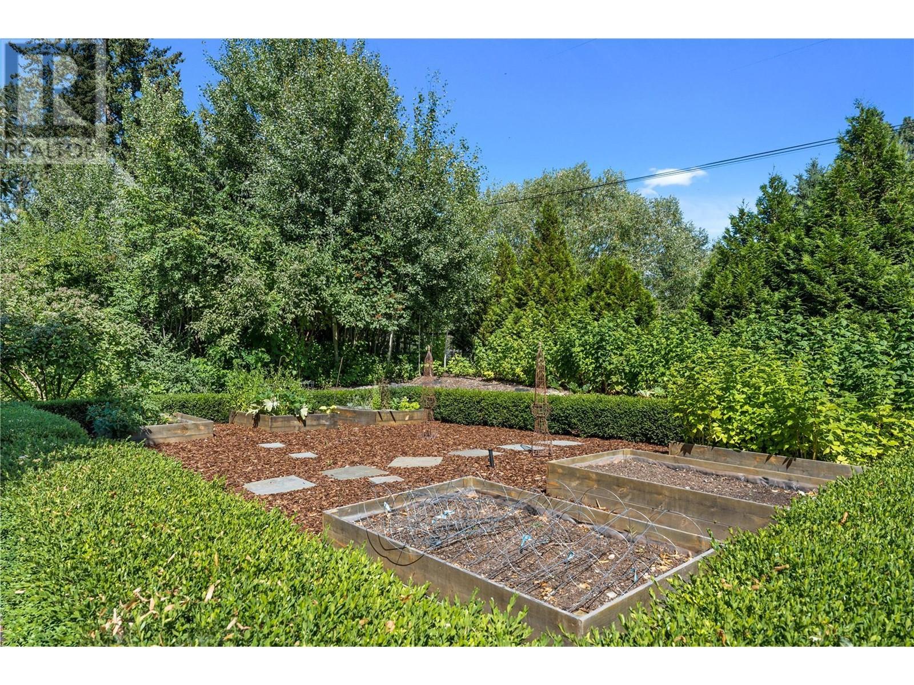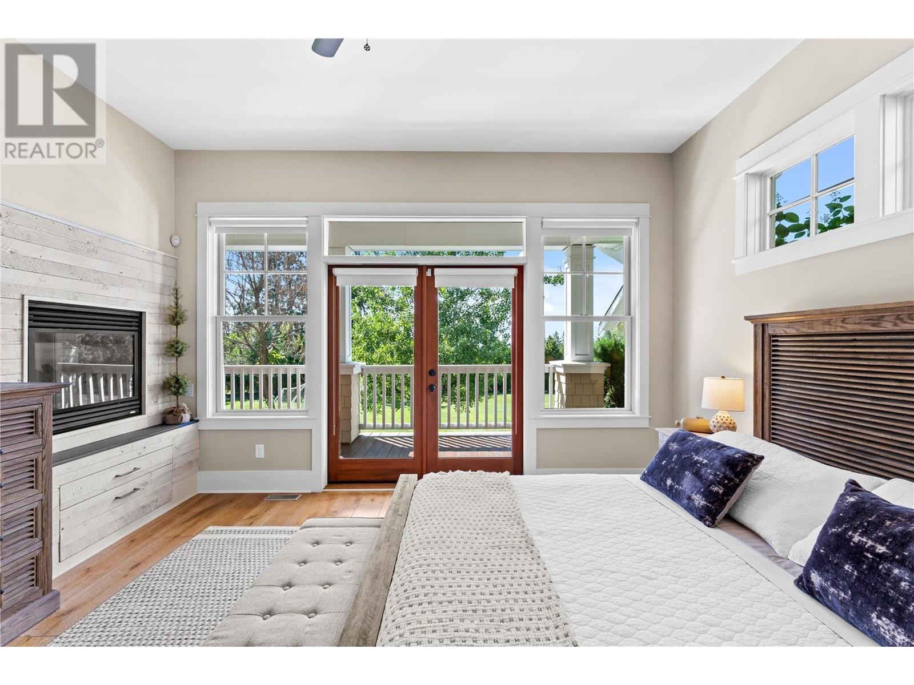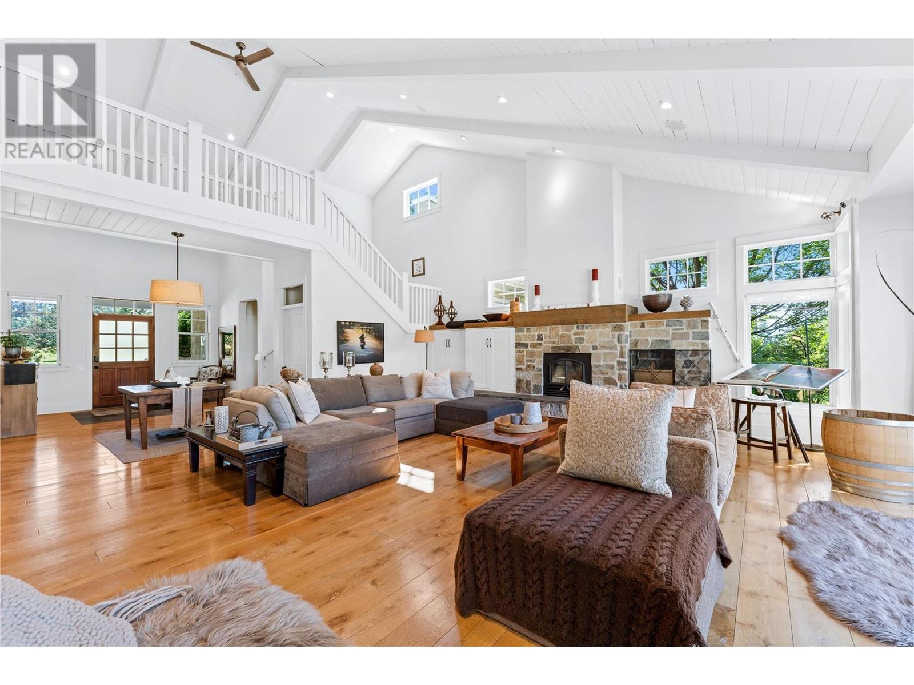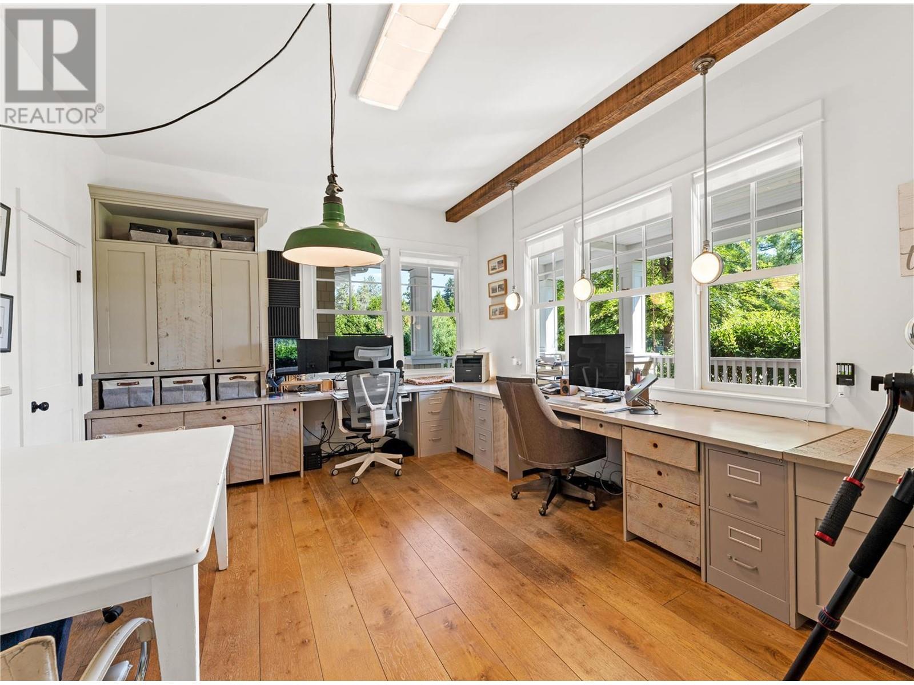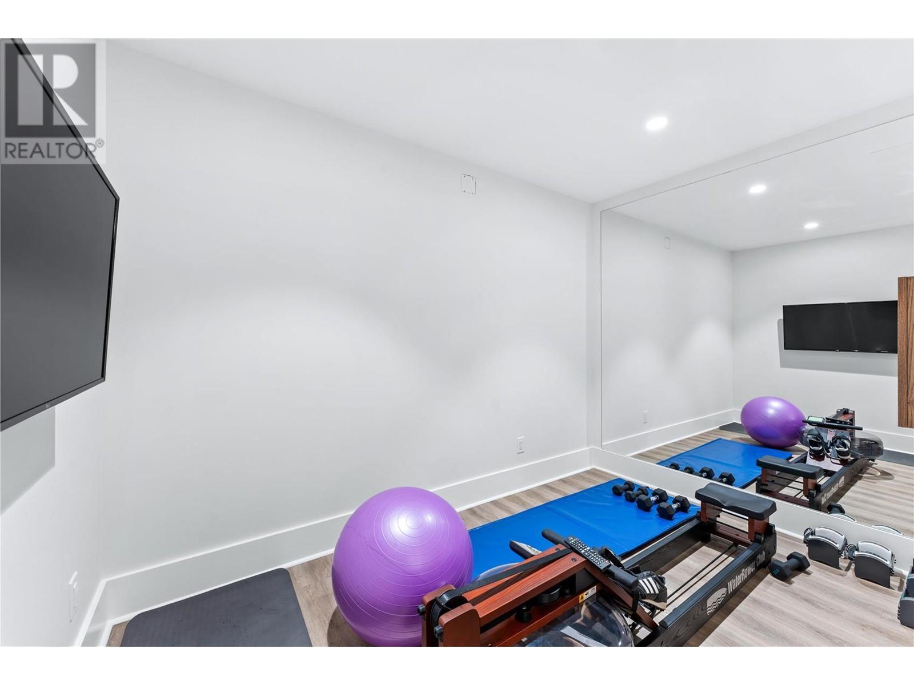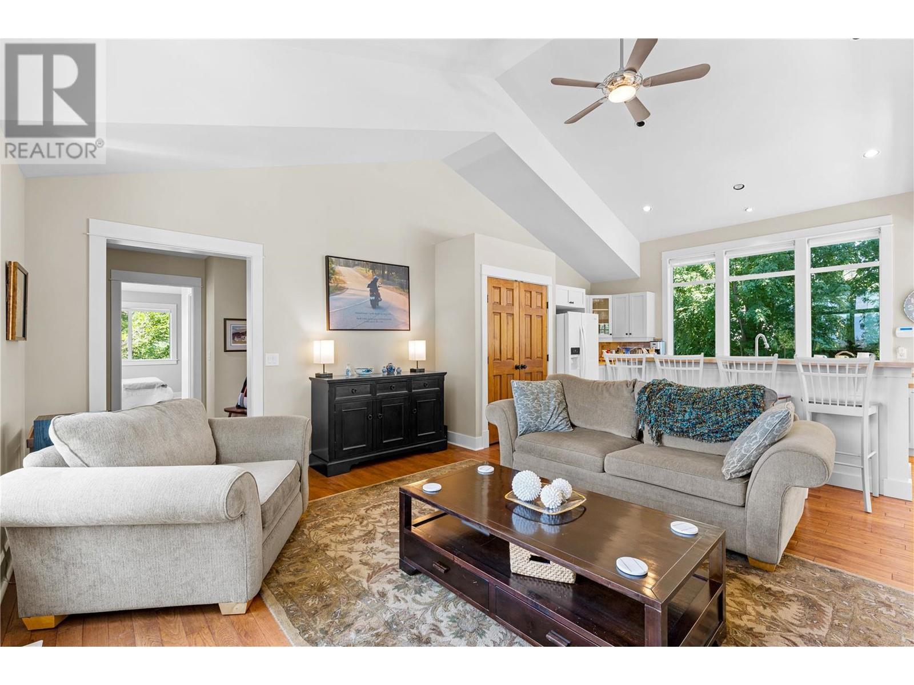6 Bedroom
8 Bathroom
6,938 ft2
Fireplace
Inground Pool, Outdoor Pool, Pool
Central Air Conditioning
Forced Air, See Remarks
Acreage
Landscaped, Level, Underground Sprinkler
$4,850,000
Luxury estate acreage in Southeast Kelowna. Offering over 6.6 acres, this property is surrounded by manicured grounds creating a park-like setting and offers the ultimate in privacy. Timeless Cape Cod Hampton-style exterior. This residence offers over 6900sqft of living space with custom finishings throughout include wood lined ceilings, stone, granite, timber beams and oak floors. Enjoy a bright and open concept main living area perfect for gathering as a family or hosting guests. High efficiency, wood burning fireplace in the living area for a cozy ambiance. Country kitchen with a unique double island design creating ample work and entertaining space. From the main living area numerous access points seamlessly lead to the outdoor pool and lounging areas expertly integrating indoor and outdoor living. Office space off the foyer. Primary master retreat with custom built-ins surrounding the fireplace, private access to the patio and tranquil ensuite with soaking tub. On the upper level you’ll find 2 generous-sized bedrooms with private ensuites, a large flex space, and lofted area that overlooks the great room below. More entertainment space can be found on the lower level with a wet bar, wine cellar, family room, home gym and secondary primary bedroom. Approximately 1,440sqft of finished space above the detached garage with 2 bedrooms, an office and 3 baths. Paved driveway, ample interior and exterior parking. This is truly a one-of-kind custom home with so much to offer. (id:60329)
Property Details
|
MLS® Number
|
10281178 |
|
Property Type
|
Single Family |
|
Neigbourhood
|
South East Kelowna |
|
Amenities Near By
|
Golf Nearby, Schools |
|
Community Features
|
Family Oriented |
|
Features
|
Level Lot, Private Setting, Central Island |
|
Parking Space Total
|
15 |
|
Pool Type
|
Inground Pool, Outdoor Pool, Pool |
Building
|
Bathroom Total
|
8 |
|
Bedrooms Total
|
6 |
|
Appliances
|
Refrigerator, Dishwasher, Dryer, Range - Gas, Washer |
|
Basement Type
|
Full |
|
Constructed Date
|
2009 |
|
Construction Style Attachment
|
Detached |
|
Cooling Type
|
Central Air Conditioning |
|
Exterior Finish
|
Cedar Siding |
|
Fire Protection
|
Security System, Smoke Detector Only |
|
Fireplace Fuel
|
Gas,wood |
|
Fireplace Present
|
Yes |
|
Fireplace Type
|
Unknown,conventional |
|
Flooring Type
|
Carpeted, Hardwood, Tile |
|
Half Bath Total
|
2 |
|
Heating Type
|
Forced Air, See Remarks |
|
Roof Material
|
Asphalt Shingle |
|
Roof Style
|
Unknown |
|
Stories Total
|
2 |
|
Size Interior
|
6,938 Ft2 |
|
Type
|
House |
|
Utility Water
|
Municipal Water |
Parking
|
See Remarks
|
|
|
Attached Garage
|
4 |
Land
|
Access Type
|
Easy Access |
|
Acreage
|
Yes |
|
Land Amenities
|
Golf Nearby, Schools |
|
Landscape Features
|
Landscaped, Level, Underground Sprinkler |
|
Sewer
|
Septic Tank |
|
Size Frontage
|
325 Ft |
|
Size Irregular
|
6.63 |
|
Size Total
|
6.63 Ac|5 - 10 Acres |
|
Size Total Text
|
6.63 Ac|5 - 10 Acres |
|
Zoning Type
|
Unknown |
Rooms
| Level |
Type |
Length |
Width |
Dimensions |
|
Second Level |
3pc Ensuite Bath |
|
|
8'6'' x 7'7'' |
|
Second Level |
4pc Ensuite Bath |
|
|
8'3'' x 12'7'' |
|
Second Level |
4pc Ensuite Bath |
|
|
16' x 7'10'' |
|
Second Level |
Bedroom |
|
|
12'1'' x 17'3'' |
|
Second Level |
Bedroom |
|
|
19'6'' x 14'8'' |
|
Second Level |
Loft |
|
|
21'8'' x 25'11'' |
|
Second Level |
Primary Bedroom |
|
|
23'2'' x 18'11'' |
|
Lower Level |
2pc Bathroom |
|
|
7'8'' x 6'2'' |
|
Lower Level |
3pc Ensuite Bath |
|
|
7'2'' x 12'7'' |
|
Lower Level |
4pc Ensuite Bath |
|
|
7'10'' x 16'3'' |
|
Lower Level |
Bedroom |
|
|
13'9'' x 12' |
|
Lower Level |
Bedroom |
|
|
16'10'' x 27'4'' |
|
Lower Level |
Other |
|
|
20'3'' x 71'6'' |
|
Lower Level |
Other |
|
|
21'7'' x 24'7'' |
|
Lower Level |
Recreation Room |
|
|
28'5'' x 31' |
|
Lower Level |
Utility Room |
|
|
25'4'' x 25'3'' |
|
Lower Level |
Other |
|
|
8'8'' x 10'1'' |
|
Lower Level |
Other |
|
|
7'7'' x 9'5'' |
|
Main Level |
2pc Bathroom |
|
|
5'1'' x 6'6'' |
|
Main Level |
5pc Ensuite Bath |
|
|
12'6'' x 16'9'' |
|
Main Level |
Dining Room |
|
|
15' x 16'3'' |
|
Main Level |
Foyer |
|
|
17'5'' x 12'6'' |
|
Main Level |
Other |
|
|
27'2'' x 33'4'' |
|
Main Level |
Kitchen |
|
|
17'7'' x 18'7'' |
|
Main Level |
Laundry Room |
|
|
13' x 16'2'' |
|
Main Level |
Living Room |
|
|
23'9'' x 22'9'' |
|
Main Level |
Office |
|
|
12'7'' x 17' |
|
Main Level |
Primary Bedroom |
|
|
16'3'' x 14'7'' |
|
Main Level |
Other |
|
|
12' x 6'11'' |
|
Main Level |
Other |
|
|
10'6'' x 7'4'' |
https://www.realtor.ca/real-estate/25899952/4079-june-springs-road-kelowna-south-east-kelowna






















