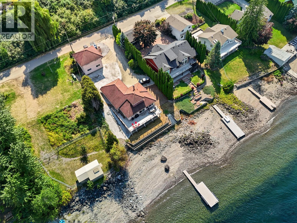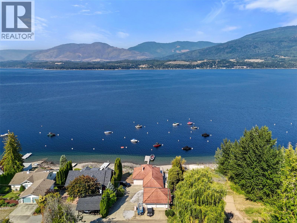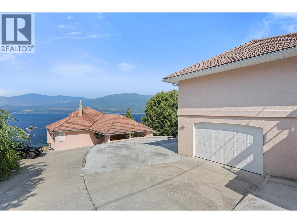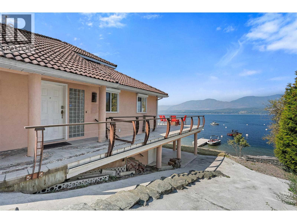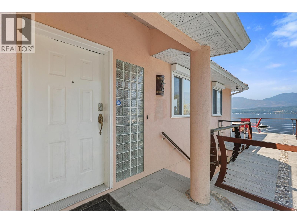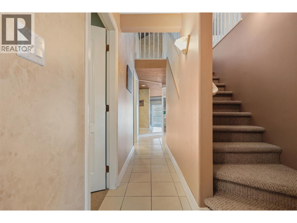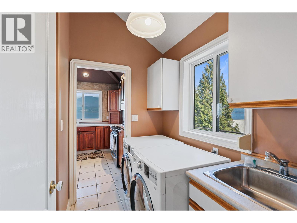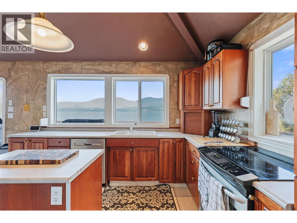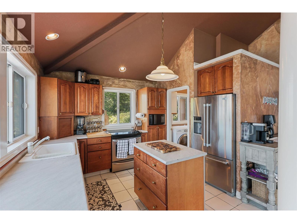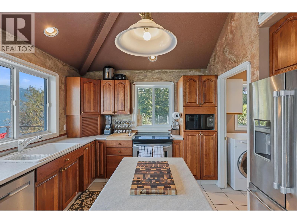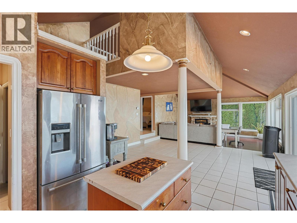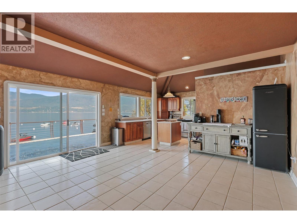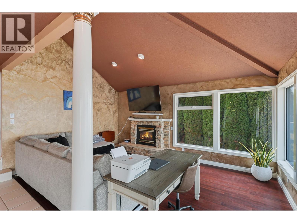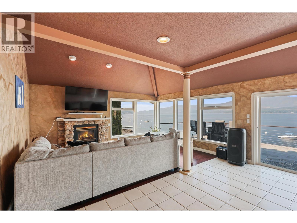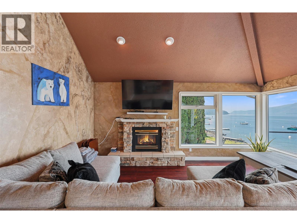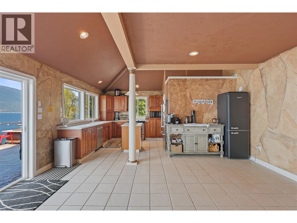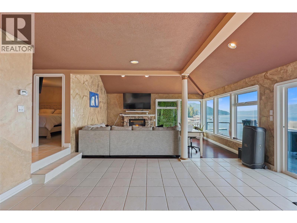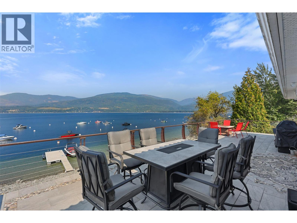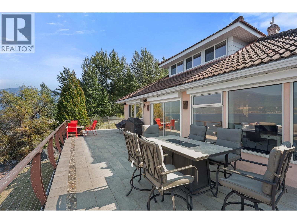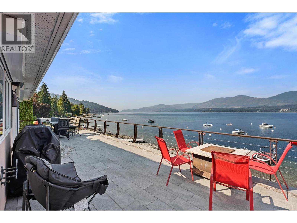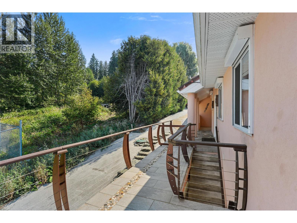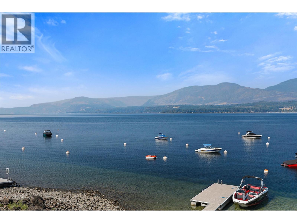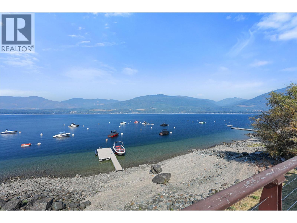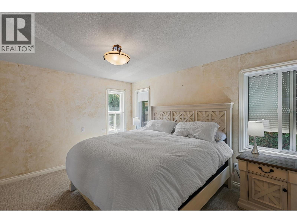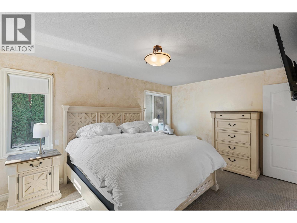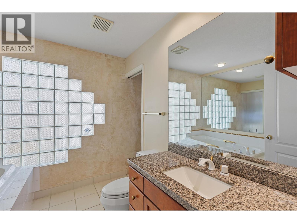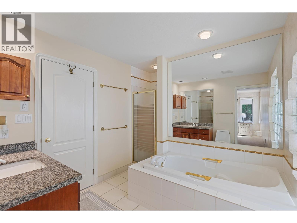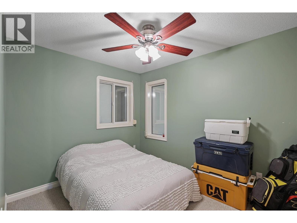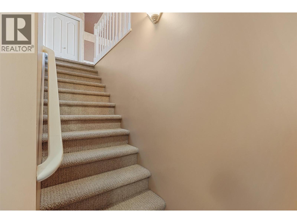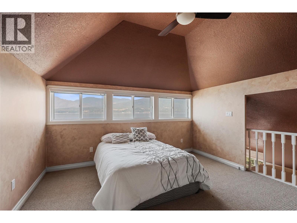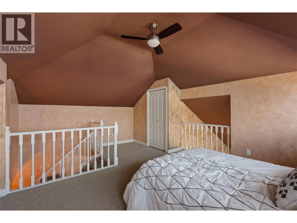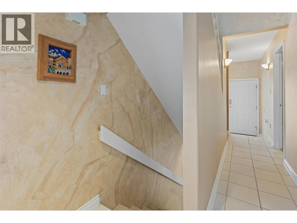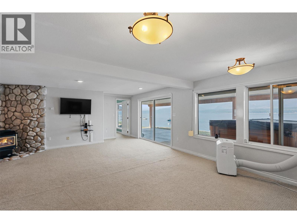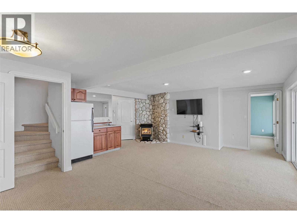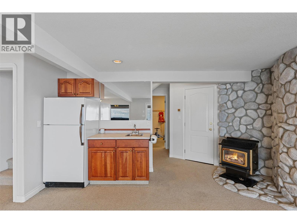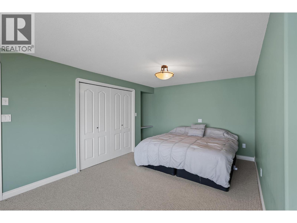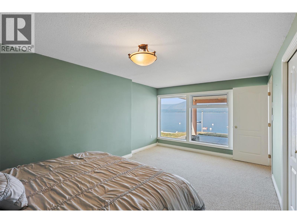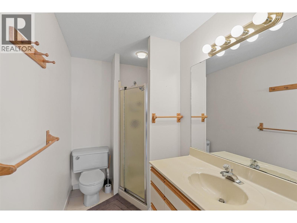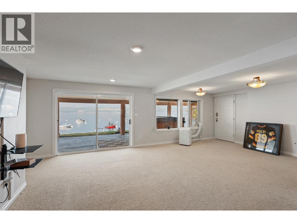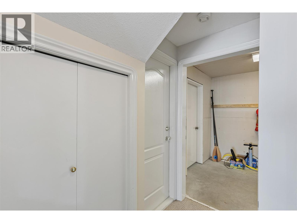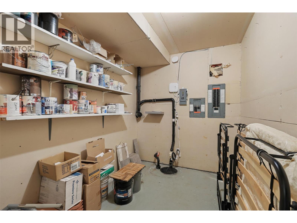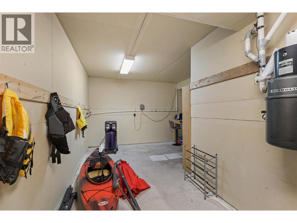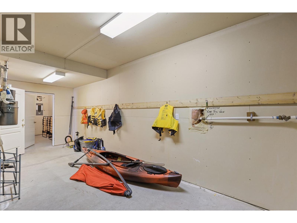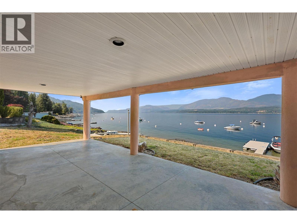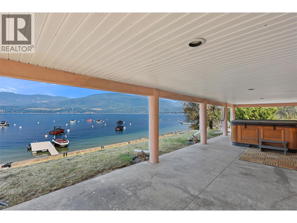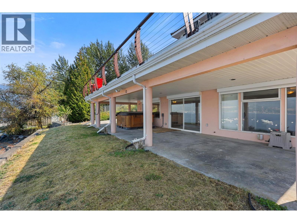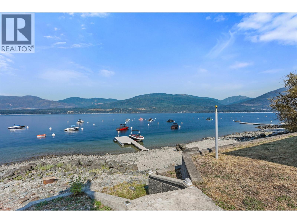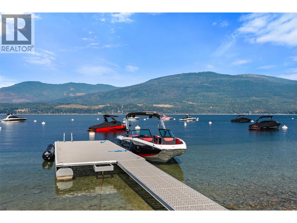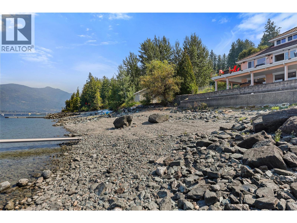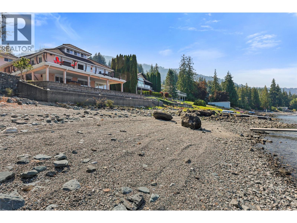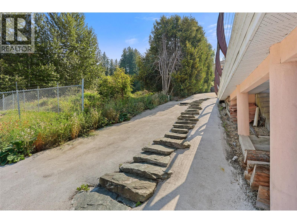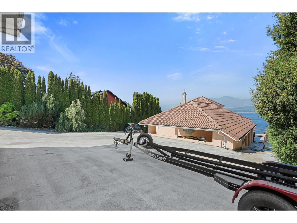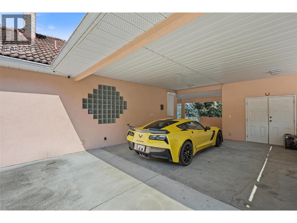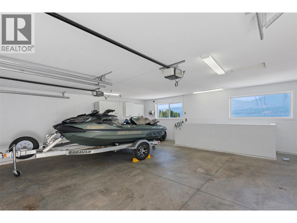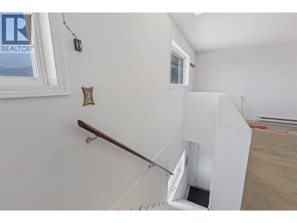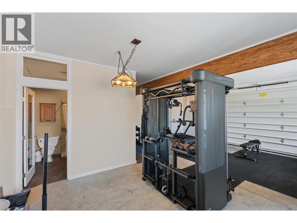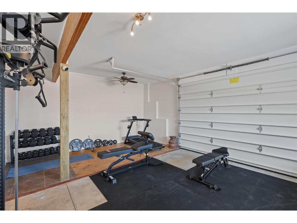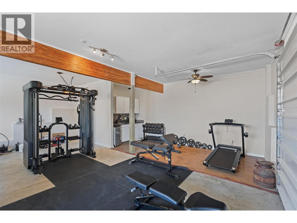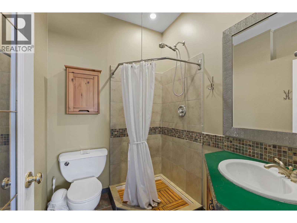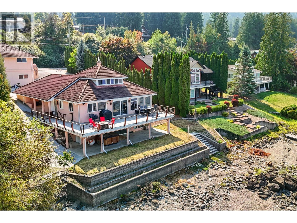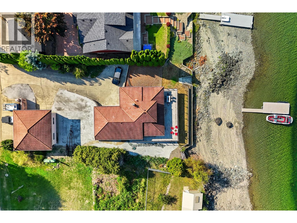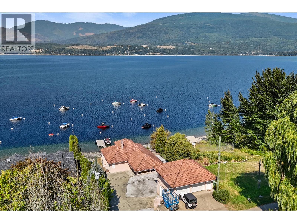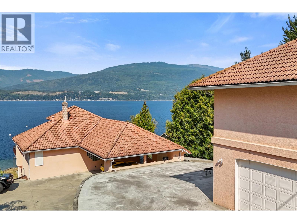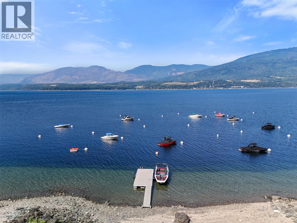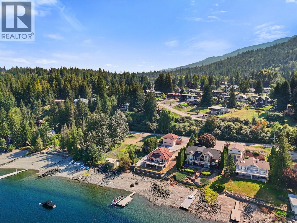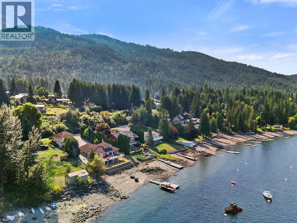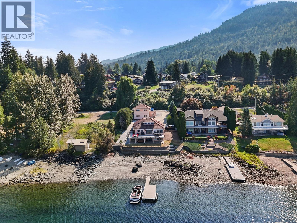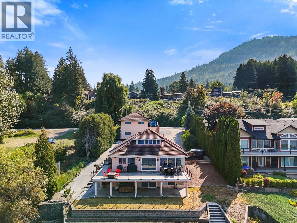4 Bedroom
2 Bathroom
2,770 ft2
Split Level Entry
Fireplace
Window Air Conditioner
Stove, See Remarks
Waterfront On Lake
Underground Sprinkler
$1,999,999
Welcome to your dream retreat on the shores of Shuswap Lake. Nestled on a quiet street in Eagle Bay, this Tuscan-inspired waterfront villa combines timeless architecture with unbeatable views. From the moment you arrive, the new paved driveway and manicured grounds set the tone for this private lakeside escape. Step inside to soaring vaulted ceilings, an abundance of natural light, and a spacious open-concept design perfect for entertaining or simply soaking up the panoramic lake and mountain views from every angle. The main level features a primary bedroom with cheater ensuite for ultimate convenience, while upstairs offers a versatile loft space. The lower level is designed for fun and relaxation with a wet bar and rec room opening onto a covered patio just steps from the water. Outdoor living is where this property shines: a wrap-around tiled deck for al fresco dining, a gorgeous aluminum dock with rolling gangway for endless summer fun, and a private yard where you can unwind in peace. Practical touches include roll-down security shutters, propane radiant heating, and a septic + community water system. A detached 2-storey shop with plumbing provides secure parking for vehicles and a boat, plus extra workspace. With additional covered and off-street parking, there’s room for everyone. Whether you’re searching for a year-round residence or the ultimate family getaway, this property offers the best of the Shuswap lifestyle. (id:60329)
Property Details
|
MLS® Number
|
10362307 |
|
Property Type
|
Single Family |
|
Neigbourhood
|
Eagle Bay |
|
Features
|
Private Setting |
|
Parking Space Total
|
8 |
|
Structure
|
Dock |
|
View Type
|
Lake View, Mountain View, View Of Water |
|
Water Front Type
|
Waterfront On Lake |
Building
|
Bathroom Total
|
2 |
|
Bedrooms Total
|
4 |
|
Appliances
|
Range, Refrigerator, Dishwasher, Cooktop - Electric, Oven - Electric, Microwave, Washer & Dryer |
|
Architectural Style
|
Split Level Entry |
|
Basement Type
|
Full |
|
Constructed Date
|
1991 |
|
Construction Style Attachment
|
Detached |
|
Construction Style Split Level
|
Other |
|
Cooling Type
|
Window Air Conditioner |
|
Exterior Finish
|
Stucco |
|
Fireplace Fuel
|
Propane |
|
Fireplace Present
|
Yes |
|
Fireplace Total
|
2 |
|
Fireplace Type
|
Unknown |
|
Flooring Type
|
Ceramic Tile, Mixed Flooring |
|
Heating Fuel
|
Other, Wood |
|
Heating Type
|
Stove, See Remarks |
|
Roof Material
|
Tile |
|
Roof Style
|
Unknown |
|
Stories Total
|
3 |
|
Size Interior
|
2,770 Ft2 |
|
Type
|
House |
|
Utility Water
|
See Remarks |
Parking
Land
|
Access Type
|
Easy Access |
|
Acreage
|
No |
|
Landscape Features
|
Underground Sprinkler |
|
Size Irregular
|
0.39 |
|
Size Total
|
0.39 Ac|under 1 Acre |
|
Size Total Text
|
0.39 Ac|under 1 Acre |
|
Surface Water
|
Lake |
|
Zoning Type
|
Unknown |
Rooms
| Level |
Type |
Length |
Width |
Dimensions |
|
Second Level |
Bedroom |
|
|
17'2'' x 13'2'' |
|
Basement |
Storage |
|
|
8'1'' x 12'8'' |
|
Basement |
Workshop |
|
|
14'9'' x 23'1'' |
|
Basement |
Family Room |
|
|
20'2'' x 25'1'' |
|
Basement |
Utility Room |
|
|
6'7'' x 6'11'' |
|
Basement |
Bedroom |
|
|
17'3'' x 12'11'' |
|
Basement |
3pc Bathroom |
|
|
10'0'' x 5'3'' |
|
Main Level |
Bedroom |
|
|
8'5'' x 10'6'' |
|
Main Level |
Primary Bedroom |
|
|
15'2'' x 15'1'' |
|
Main Level |
Laundry Room |
|
|
6'11'' x 5'3'' |
|
Main Level |
Kitchen |
|
|
16'11'' x 12'1'' |
|
Main Level |
Dining Room |
|
|
16'11'' x 13'1'' |
|
Main Level |
Living Room |
|
|
16'11'' x 11'10'' |
|
Main Level |
4pc Bathroom |
|
|
8'5'' x 10'7'' |
https://www.realtor.ca/real-estate/28837304/4071-reid-road-south-shuswap-eagle-bay
