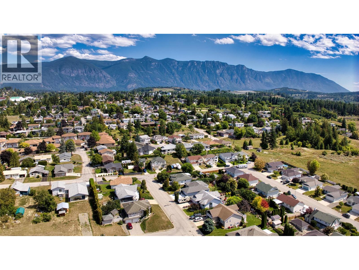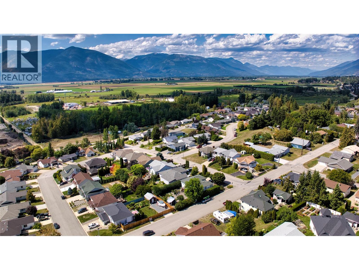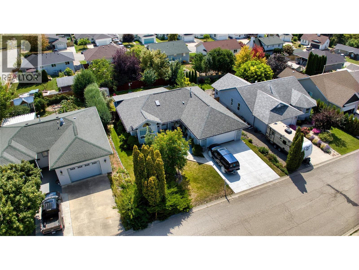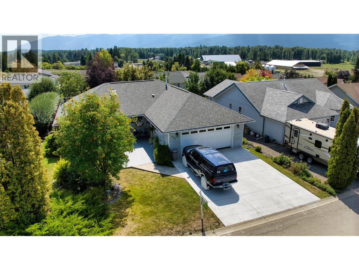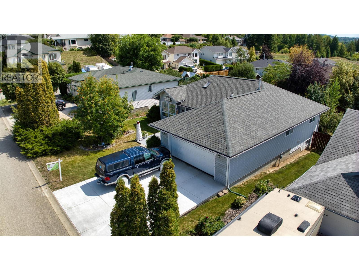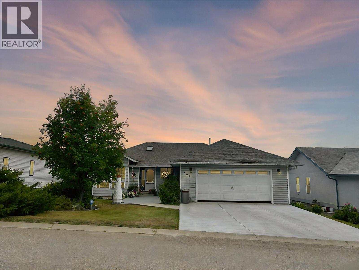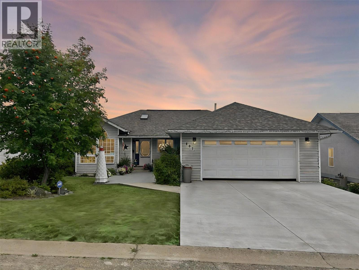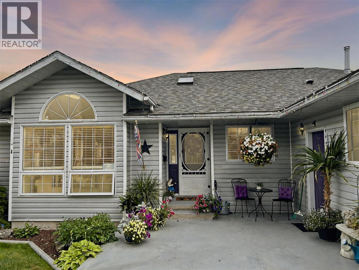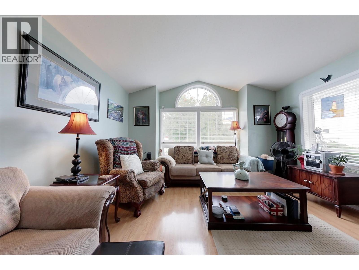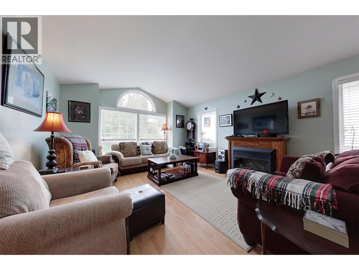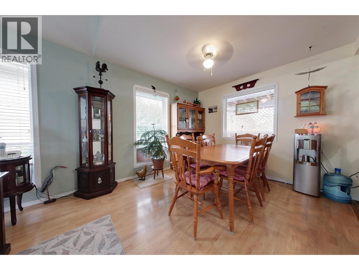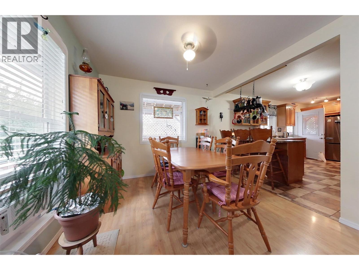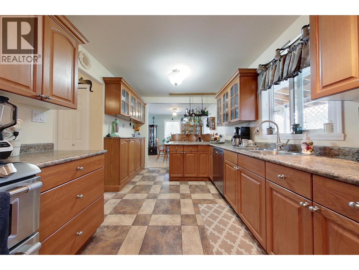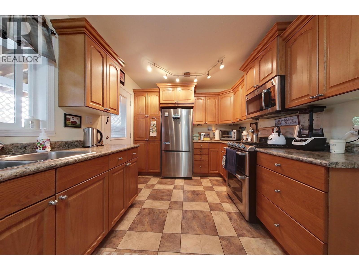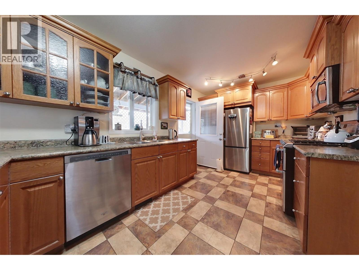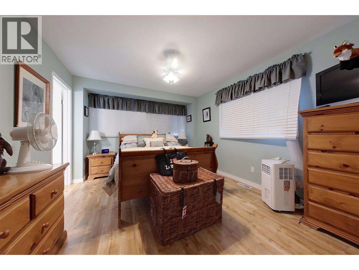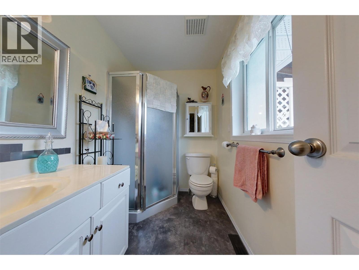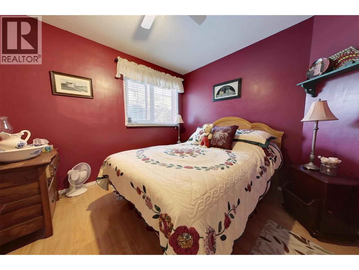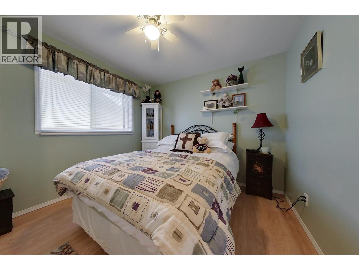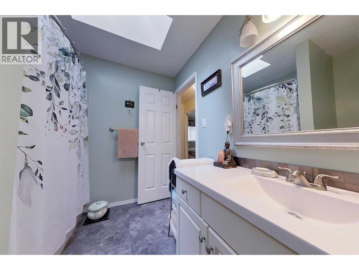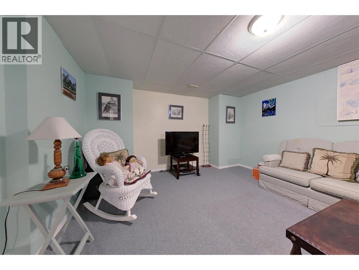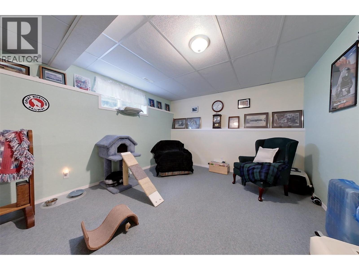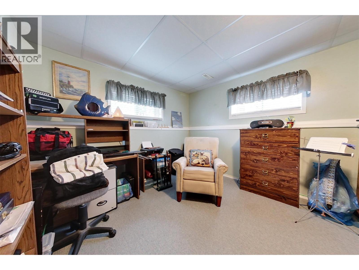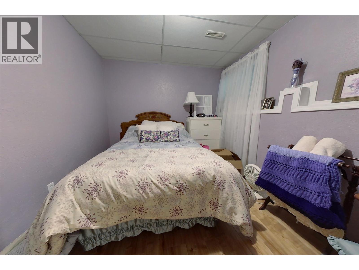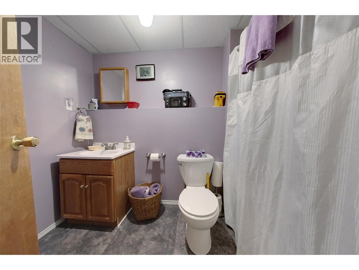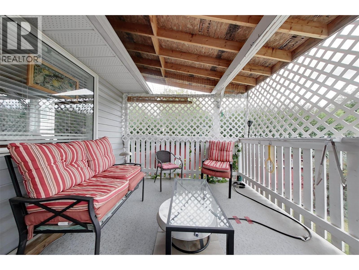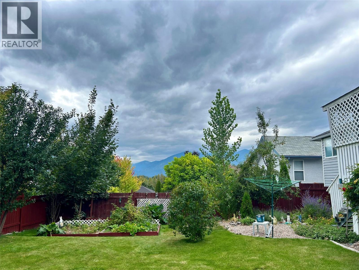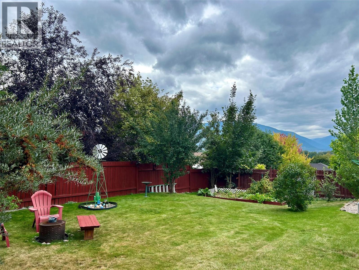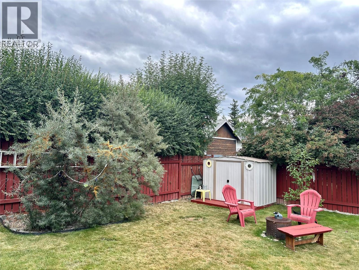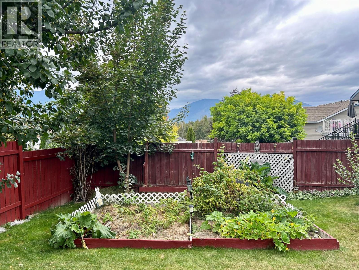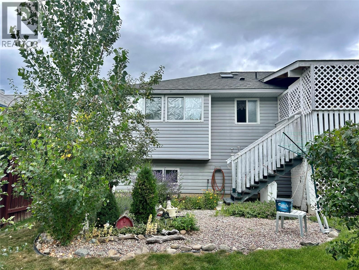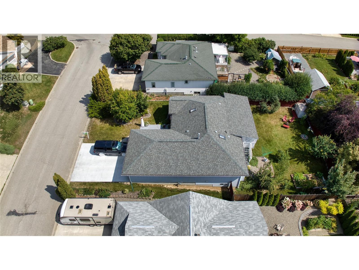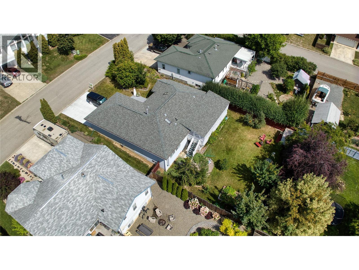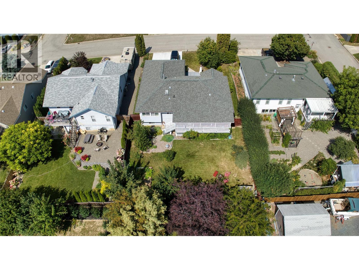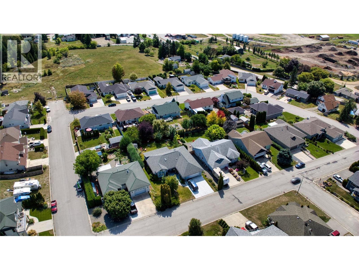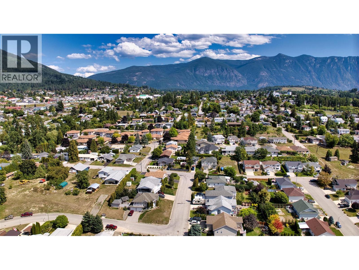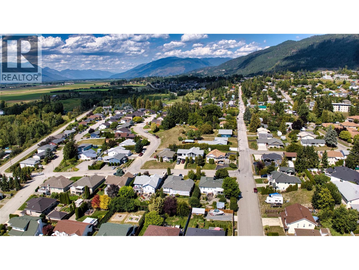5 Bedroom
3 Bathroom
2,824 ft2
Bungalow
Forced Air
$629,000
Beautifully kept 5 bedroom, 3 bathroom 2800 sq/ft home with attached garage and private yard. First off you will love the front courtyard and grade level entry leading to the main floor. This floor boasts living room, dining area, wide open kitchen with stainless steel appliances, laundry, 3 bedrooms and 2 bathrooms including primary with walk in closet and full ensuite. Next the basement features separate entrance, 2 bedrooms, utility/storage room, full bathroom and family room. Finally, outside you will find a closed in back porch and the incredibly private fenced yard with storage shed, garden and fruit trees. This home is in a great area of town and is perfect for your growing family or home to retire to in Creston. Contact your agent for more information today! (id:60329)
Property Details
|
MLS® Number
|
10359649 |
|
Property Type
|
Single Family |
|
Neigbourhood
|
Creston |
|
Parking Space Total
|
2 |
Building
|
Bathroom Total
|
3 |
|
Bedrooms Total
|
5 |
|
Architectural Style
|
Bungalow |
|
Constructed Date
|
1994 |
|
Construction Style Attachment
|
Detached |
|
Heating Type
|
Forced Air |
|
Stories Total
|
1 |
|
Size Interior
|
2,824 Ft2 |
|
Type
|
House |
|
Utility Water
|
Municipal Water |
Parking
Land
|
Acreage
|
No |
|
Sewer
|
Municipal Sewage System |
|
Size Irregular
|
0.18 |
|
Size Total
|
0.18 Ac|under 1 Acre |
|
Size Total Text
|
0.18 Ac|under 1 Acre |
|
Zoning Type
|
Unknown |
Rooms
| Level |
Type |
Length |
Width |
Dimensions |
|
Basement |
Bedroom |
|
|
8'9'' x 10'10'' |
|
Basement |
Bedroom |
|
|
12'7'' x 11'10'' |
|
Basement |
Full Bathroom |
|
|
Measurements not available |
|
Main Level |
Bedroom |
|
|
9'10'' x 9'11'' |
|
Main Level |
Bedroom |
|
|
9'10'' x 10'1'' |
|
Main Level |
Primary Bedroom |
|
|
14'10'' x 11'3'' |
|
Main Level |
Full Bathroom |
|
|
Measurements not available |
|
Main Level |
Full Ensuite Bathroom |
|
|
Measurements not available |
|
Main Level |
Kitchen |
|
|
9'4'' x 18'5'' |
|
Main Level |
Living Room |
|
|
20'9'' x 14' |
https://www.realtor.ca/real-estate/28742217/407-cedar-street-creston-creston
