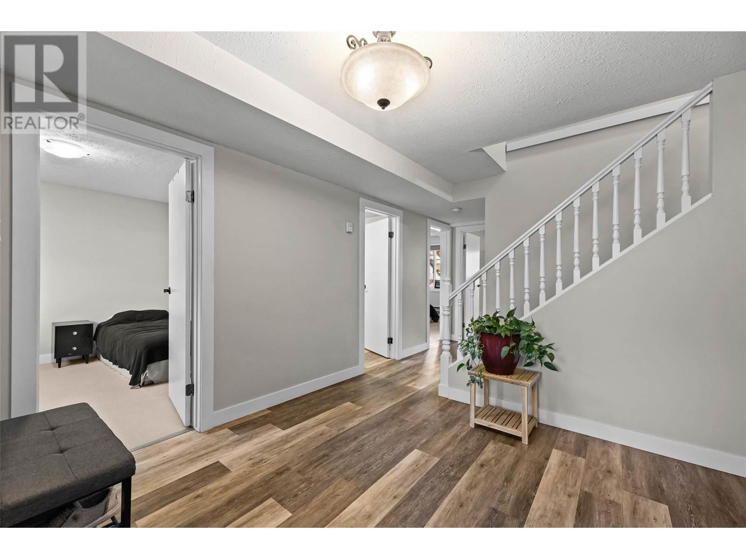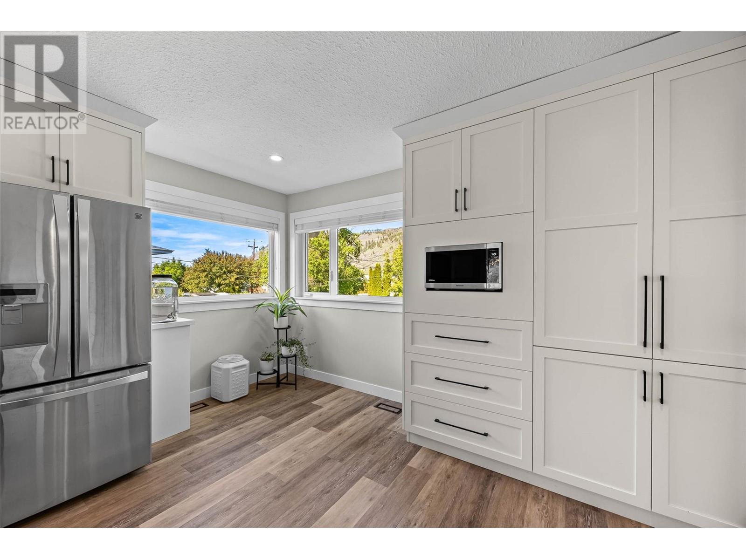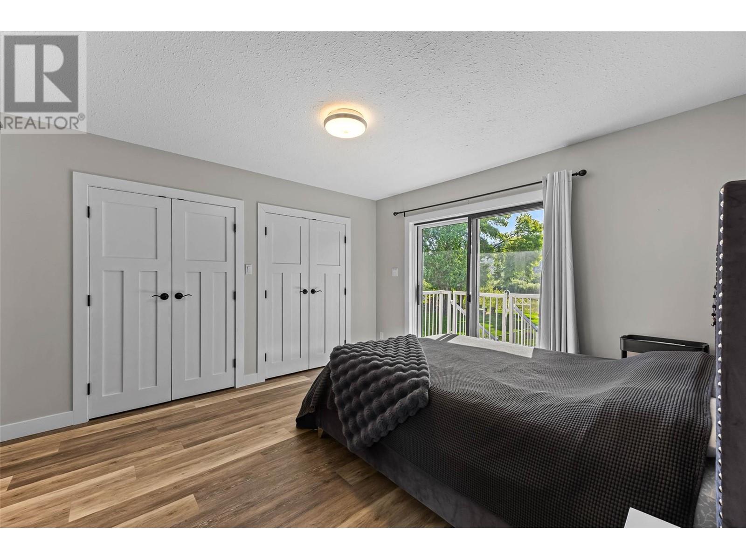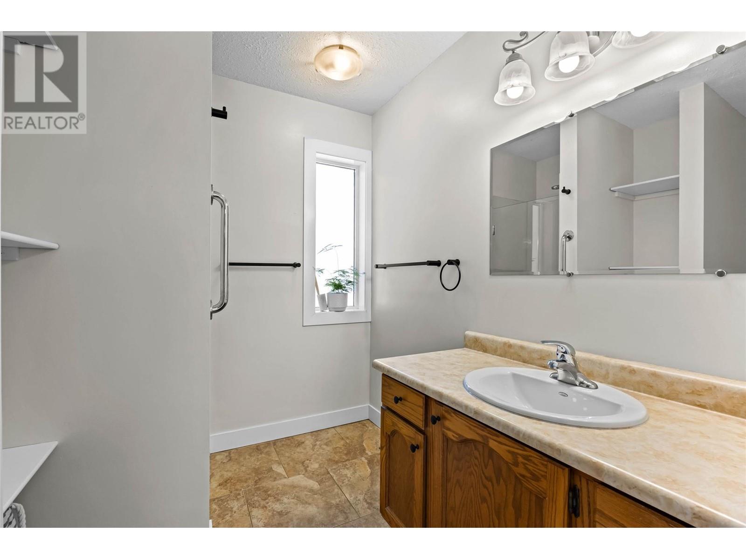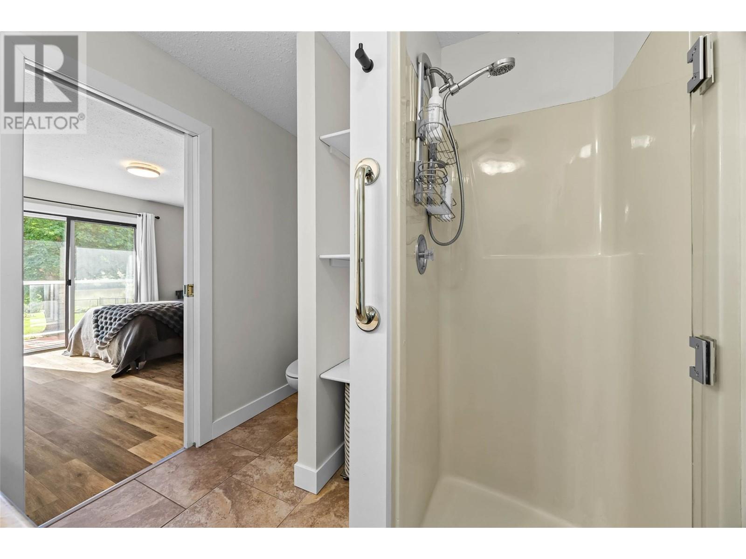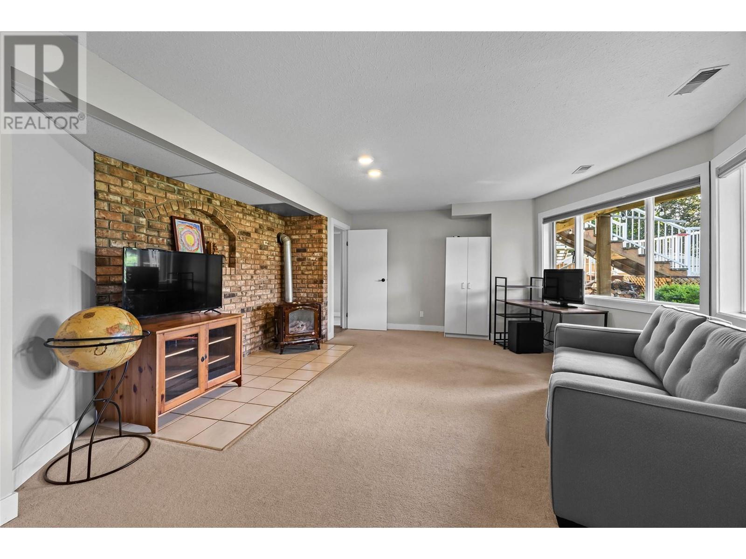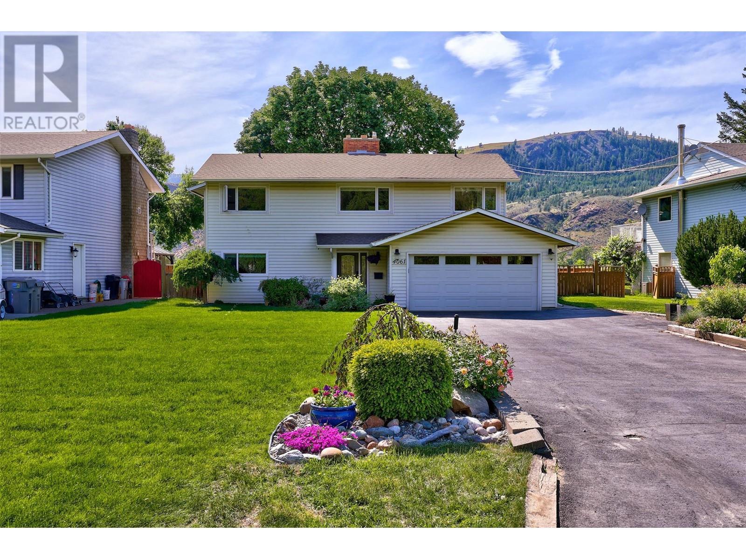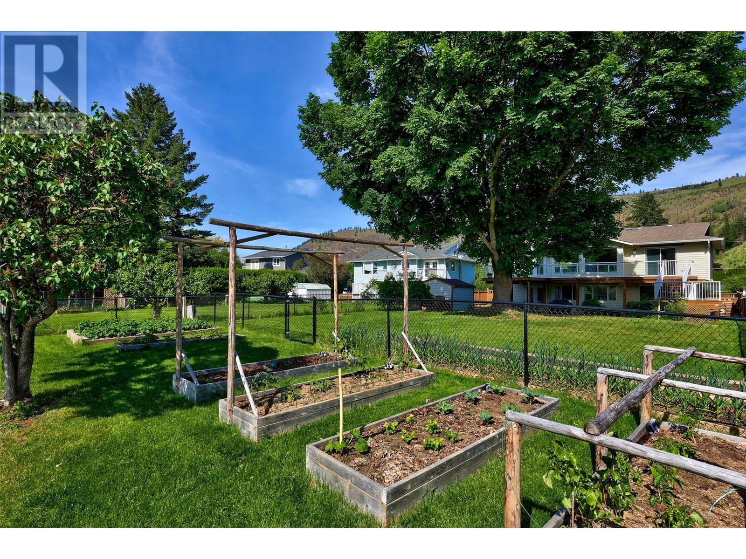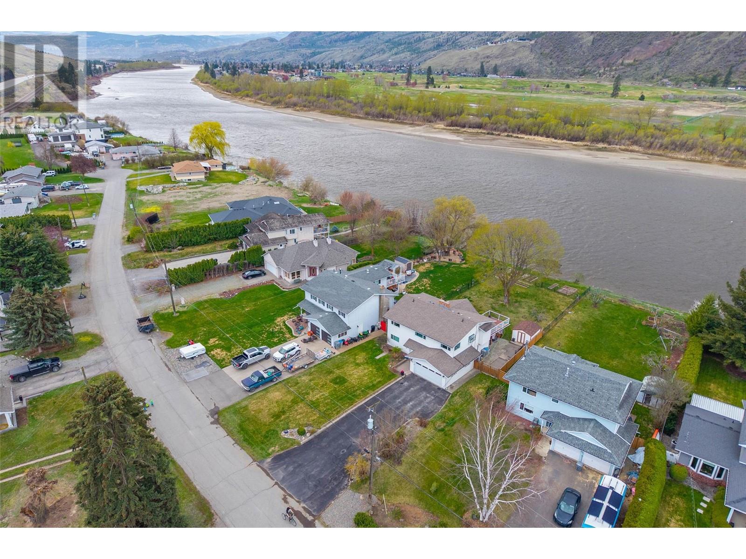4 Bedroom
3 Bathroom
2,488 ft2
Fireplace
Central Air Conditioning
Other
Waterfront On River
$949,900
Welcome to your riverfront oasis on a quiet street in Rayleigh, where peaceful living meets thoughtful design. This stunning 4 bedroom + office, 3-bathroom home sits on a generous 0.37-acre lot and showcases breathtaking sunsets, a brand-new septic tank & field, and a dream kitchen sure to impress any home chef—complete with stone counters, custom cabinetry, stainless steel appliances, gas range, and stylish backsplash. Vaulted cedar ceilings and expansive windows on the main floor frame panoramic river and mountain views, while the open dining area leads to a sun-soaked deck with glass railings. The lower level features two additional bedrooms, a large rec room, laundry, and a walk-out patio. Enjoy outdoor living with raised garden beds, shed, RV parking, and a double garage. Located just 15 minutes from Kamloops and 30 minutes from Sun Peaks, with Rayleigh Elementary and parks nearby, this is the perfect balance of serenity and convenience. (id:60329)
Property Details
|
MLS® Number
|
10349232 |
|
Property Type
|
Single Family |
|
Neigbourhood
|
Rayleigh |
|
Features
|
Private Setting |
|
Parking Space Total
|
2 |
|
Water Front Type
|
Waterfront On River |
Building
|
Bathroom Total
|
3 |
|
Bedrooms Total
|
4 |
|
Appliances
|
Range, Refrigerator, Dishwasher, Microwave, Washer & Dryer |
|
Basement Type
|
Full |
|
Constructed Date
|
1983 |
|
Construction Style Attachment
|
Detached |
|
Cooling Type
|
Central Air Conditioning |
|
Exterior Finish
|
Vinyl Siding |
|
Fireplace Fuel
|
Gas,wood |
|
Fireplace Present
|
Yes |
|
Fireplace Type
|
Unknown,conventional |
|
Flooring Type
|
Mixed Flooring |
|
Heating Type
|
Other |
|
Roof Material
|
Asphalt Shingle |
|
Roof Style
|
Unknown |
|
Stories Total
|
2 |
|
Size Interior
|
2,488 Ft2 |
|
Type
|
House |
|
Utility Water
|
Co-operative Well |
Parking
|
See Remarks
|
|
|
Attached Garage
|
2 |
|
R V
|
|
Land
|
Acreage
|
No |
|
Fence Type
|
Fence |
|
Size Irregular
|
0.37 |
|
Size Total
|
0.37 Ac|under 1 Acre |
|
Size Total Text
|
0.37 Ac|under 1 Acre |
|
Zoning Type
|
Unknown |
Rooms
| Level |
Type |
Length |
Width |
Dimensions |
|
Basement |
Foyer |
|
|
12'1'' x 18'4'' |
|
Basement |
Laundry Room |
|
|
6'0'' x 6'9'' |
|
Basement |
Storage |
|
|
14'3'' x 8'7'' |
|
Basement |
Family Room |
|
|
27'2'' x 16'4'' |
|
Basement |
Bedroom |
|
|
11'0'' x 9'11'' |
|
Basement |
Bedroom |
|
|
11'0'' x 13'6'' |
|
Basement |
3pc Bathroom |
|
|
Measurements not available |
|
Main Level |
Office |
|
|
9'0'' x 13'6'' |
|
Main Level |
Bedroom |
|
|
11'0'' x 9'7'' |
|
Main Level |
Primary Bedroom |
|
|
12'10'' x 12'11'' |
|
Main Level |
Living Room |
|
|
12'9'' x 16'7'' |
|
Main Level |
Dining Room |
|
|
14'11'' x 11'0'' |
|
Main Level |
Kitchen |
|
|
13'6'' x 19'9'' |
|
Main Level |
4pc Bathroom |
|
|
Measurements not available |
|
Main Level |
3pc Ensuite Bath |
|
|
Measurements not available |
https://www.realtor.ca/real-estate/28380355/4061-davie-road-kamloops-rayleigh

