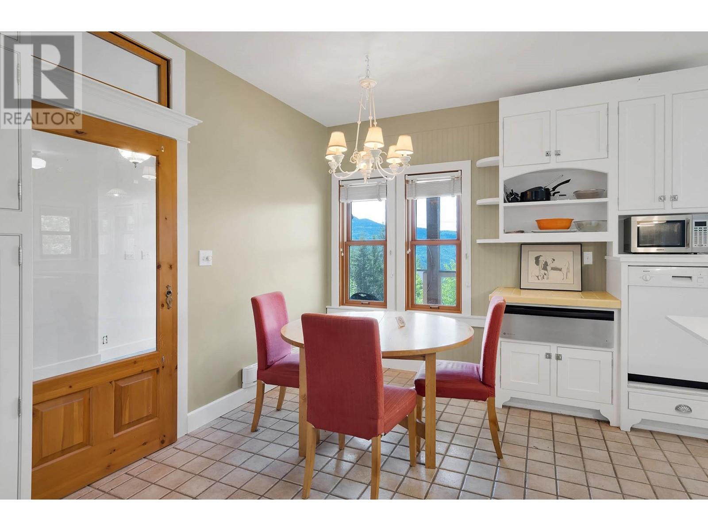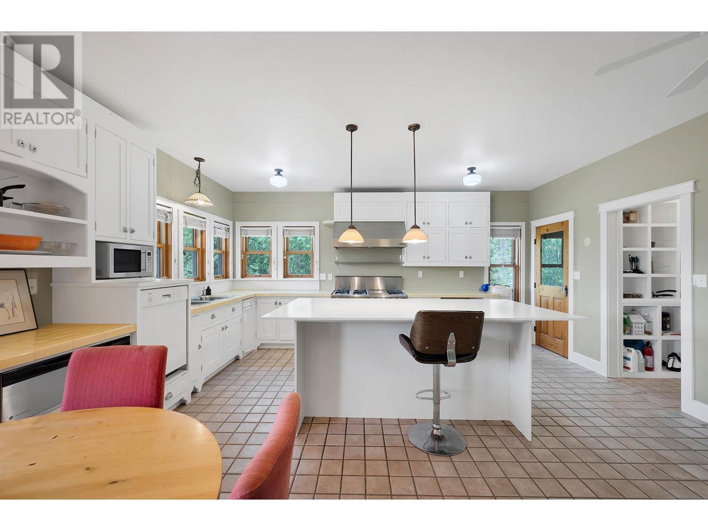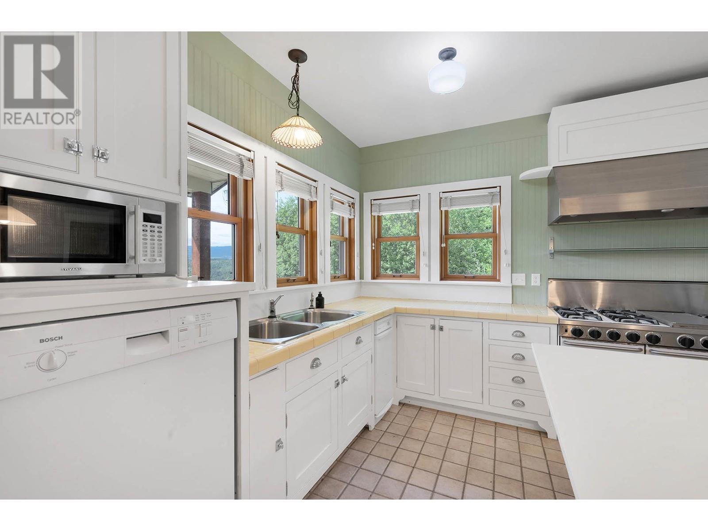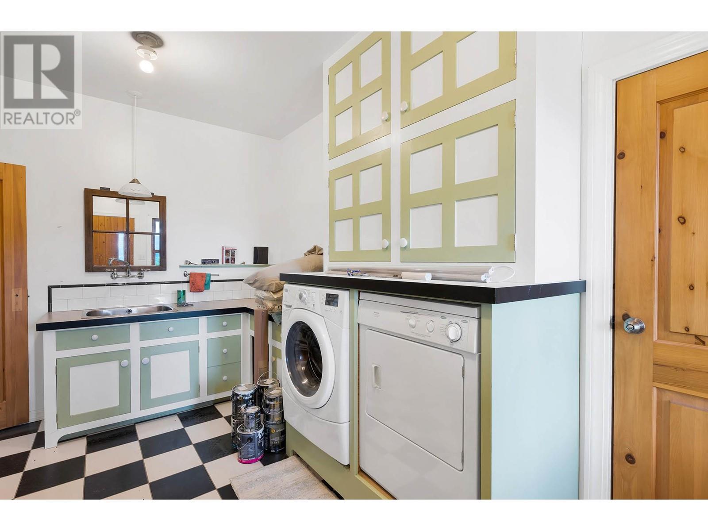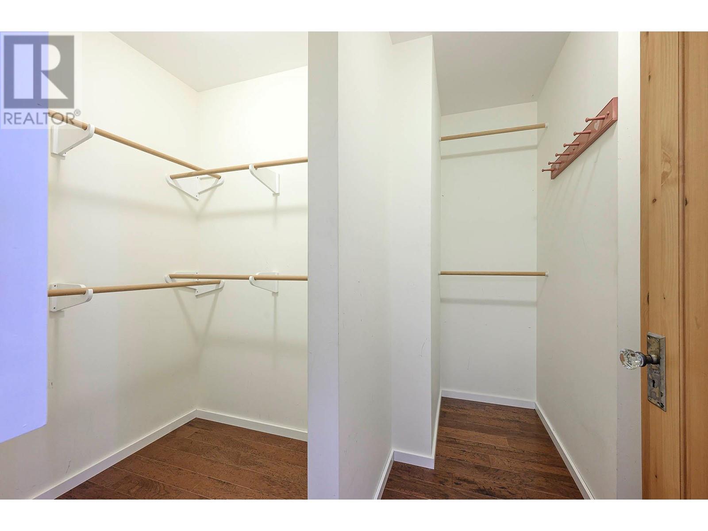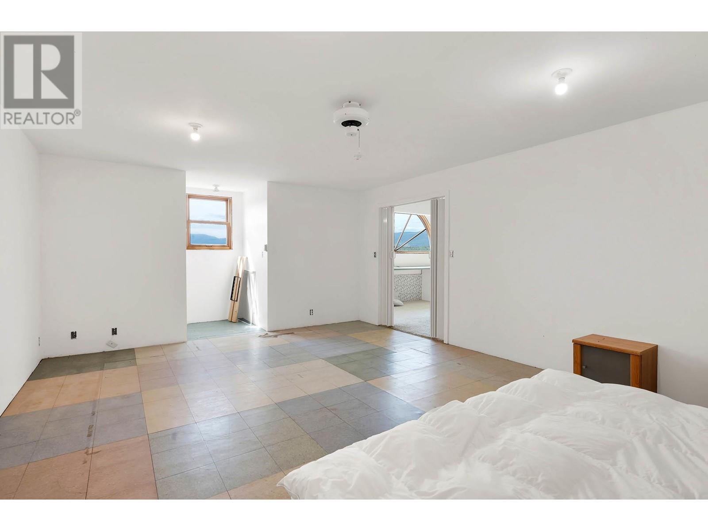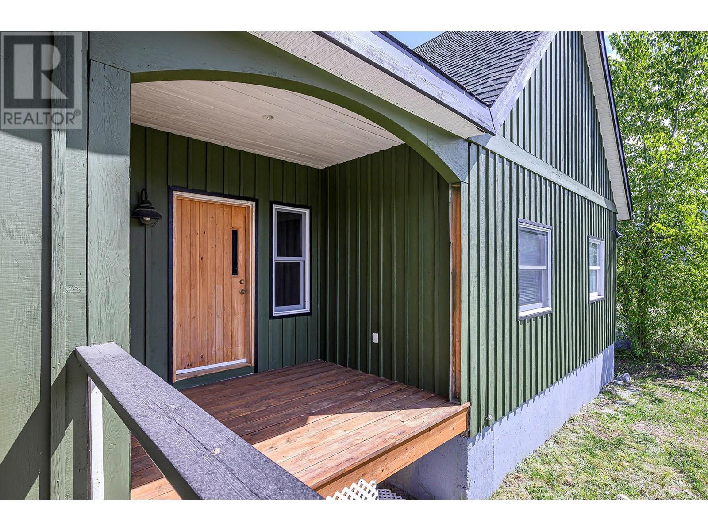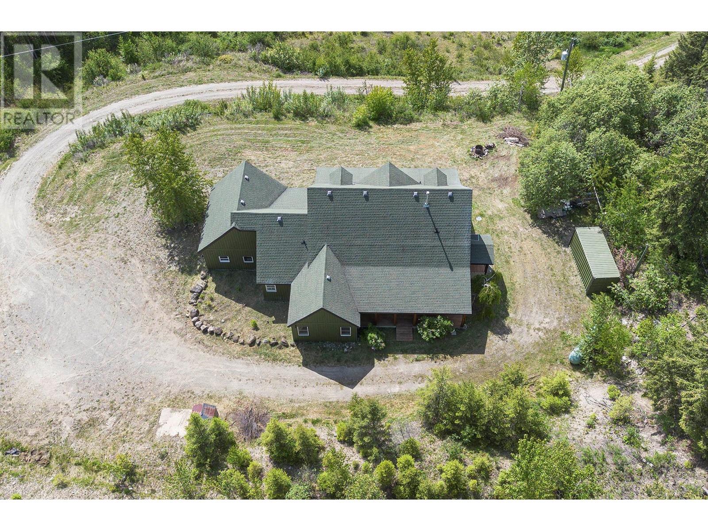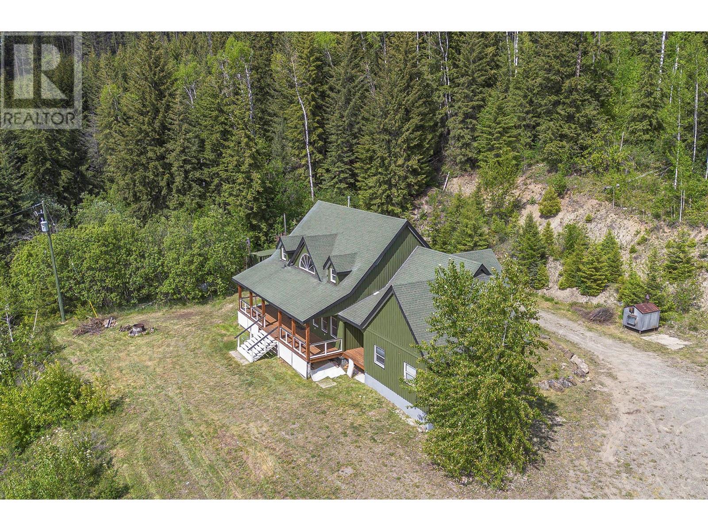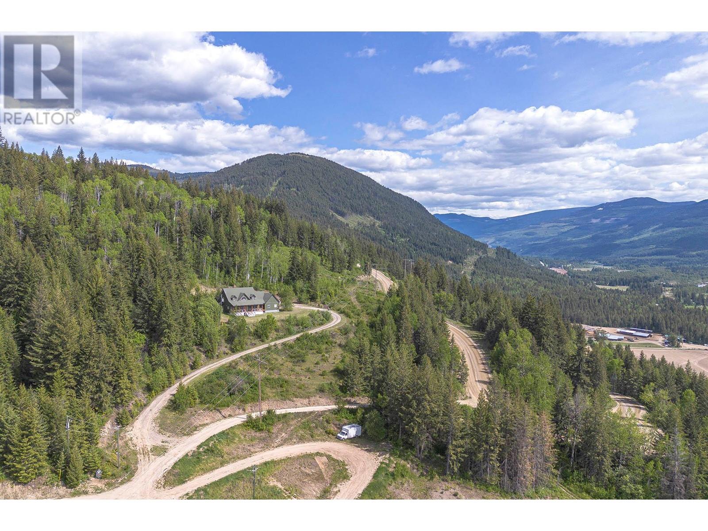3 Bedroom
3 Bathroom
3,213 ft2
Fireplace
Baseboard Heaters, In Floor Heating, See Remarks
Acreage
Sloping, Wooded Area
$699,900
Absolute gem of a property tucked away with a custom home perched up on 9.9 acres on the hillside with wonderful views of the North Thompson Valley. The main level features a sprawling open concept with spacious kitchen & large pantry area, dining room that leads into the living room, large master bedroom with full en-suite including claw foot tub, office space, powder room, laundry room, & access to the garage & bonus storage/flex room. The upper level offers space to have 2 more bedrooms including one with en-suite bathroom. The basement is unfinished. Originally built as a custom higher end home in 2001. Complete with wood boiler system for heating as well as baseboard & propane fireplace, 2- 200amp panels. On city water. Property is treed & fairly sloped. This is a must see with so much potential. (id:60329)
Property Details
|
MLS® Number
|
10347439 |
|
Property Type
|
Single Family |
|
Neigbourhood
|
Clearwater |
|
Amenities Near By
|
Recreation, Shopping |
|
Features
|
Private Setting, Sloping |
|
Parking Space Total
|
1 |
|
View Type
|
View (panoramic) |
Building
|
Bathroom Total
|
3 |
|
Bedrooms Total
|
3 |
|
Appliances
|
Range, Refrigerator, Dishwasher, Washer & Dryer |
|
Basement Type
|
Full |
|
Constructed Date
|
2001 |
|
Construction Style Attachment
|
Detached |
|
Exterior Finish
|
Wood Siding |
|
Fireplace Fuel
|
Propane |
|
Fireplace Present
|
Yes |
|
Fireplace Total
|
1 |
|
Fireplace Type
|
Unknown |
|
Flooring Type
|
Ceramic Tile, Hardwood, Mixed Flooring |
|
Half Bath Total
|
1 |
|
Heating Fuel
|
Electric |
|
Heating Type
|
Baseboard Heaters, In Floor Heating, See Remarks |
|
Roof Material
|
Asphalt Shingle |
|
Roof Style
|
Unknown |
|
Stories Total
|
3 |
|
Size Interior
|
3,213 Ft2 |
|
Type
|
House |
|
Utility Water
|
Municipal Water |
Parking
Land
|
Access Type
|
Easy Access |
|
Acreage
|
Yes |
|
Land Amenities
|
Recreation, Shopping |
|
Landscape Features
|
Sloping, Wooded Area |
|
Size Irregular
|
9.91 |
|
Size Total
|
9.91 Ac|5 - 10 Acres |
|
Size Total Text
|
9.91 Ac|5 - 10 Acres |
|
Zoning Type
|
Unknown |
Rooms
| Level |
Type |
Length |
Width |
Dimensions |
|
Second Level |
Bedroom |
|
|
21'0'' x 14'0'' |
|
Second Level |
Primary Bedroom |
|
|
21'0'' x 14'0'' |
|
Second Level |
3pc Bathroom |
|
|
Measurements not available |
|
Main Level |
Laundry Room |
|
|
14'6'' x 10'6'' |
|
Main Level |
Living Room |
|
|
14'0'' x 8'0'' |
|
Main Level |
Bedroom |
|
|
17'0'' x 14'0'' |
|
Main Level |
Foyer |
|
|
16'0'' x 8'0'' |
|
Main Level |
Office |
|
|
14'0'' x 8'0'' |
|
Main Level |
Dining Room |
|
|
15'0'' x 12'6'' |
|
Main Level |
Kitchen |
|
|
19'0'' x 18'0'' |
|
Main Level |
5pc Bathroom |
|
|
Measurements not available |
|
Main Level |
2pc Bathroom |
|
|
Measurements not available |
https://www.realtor.ca/real-estate/28328463/405-raft-west-fsr-road-clearwater-clearwater






