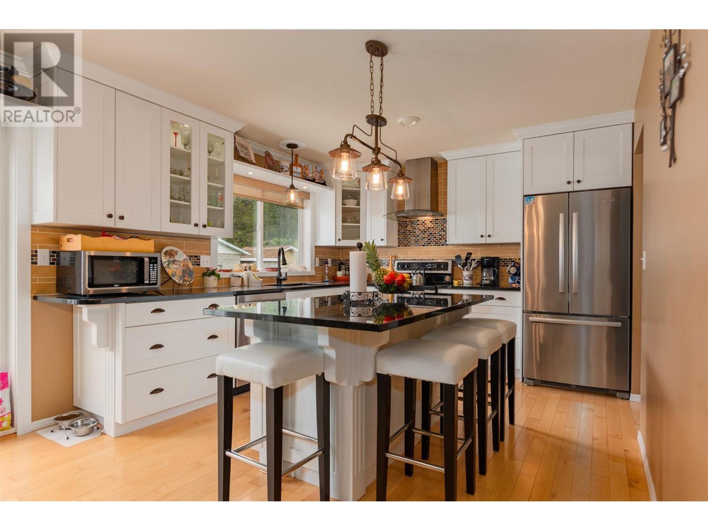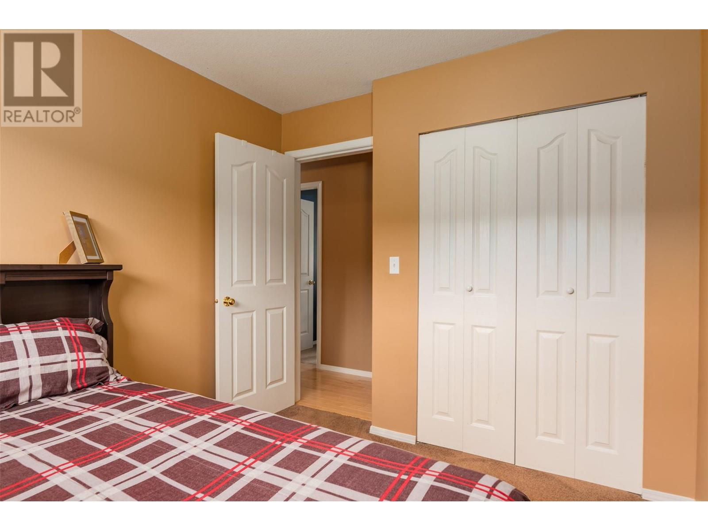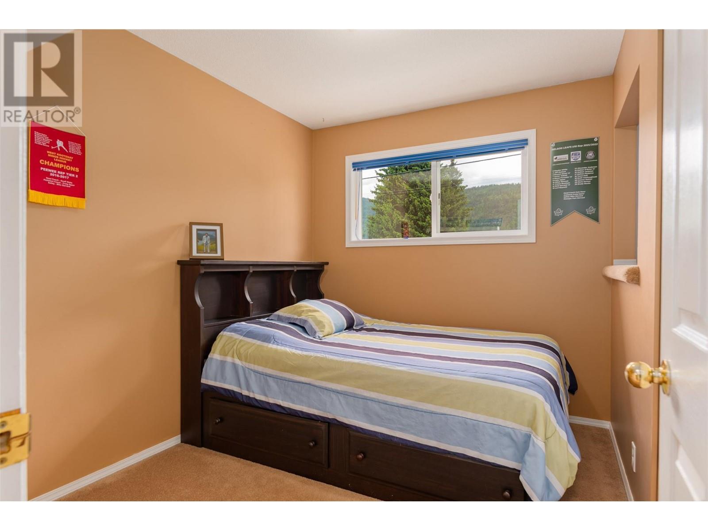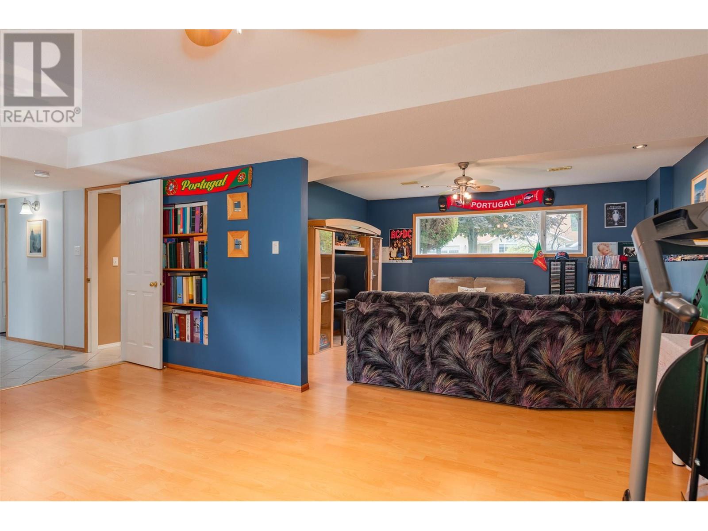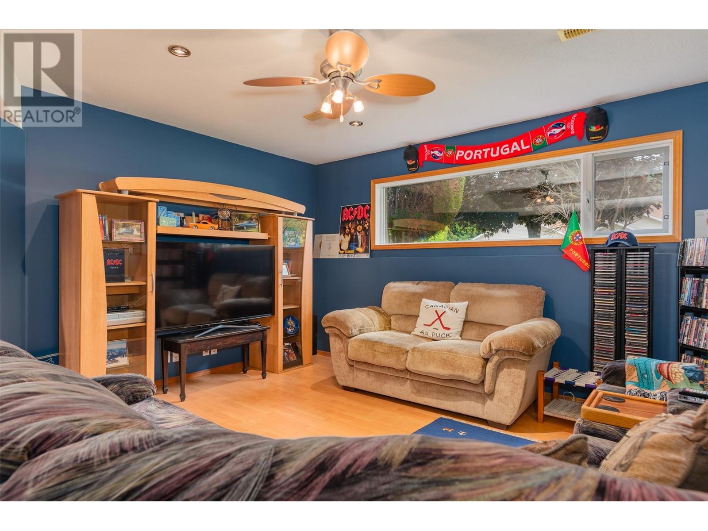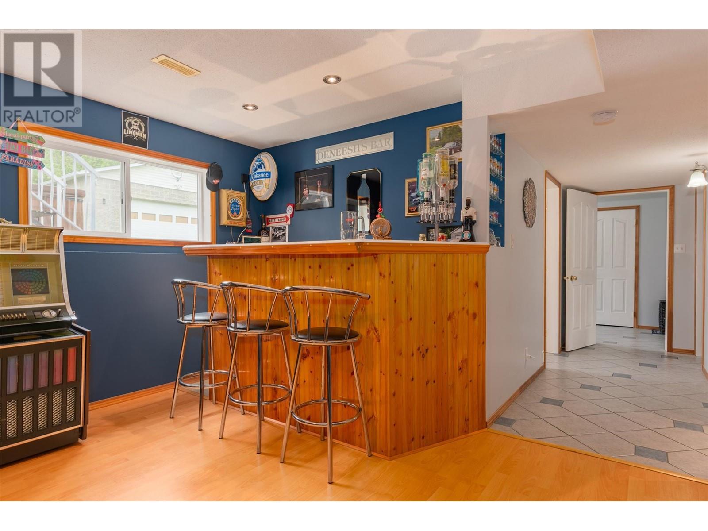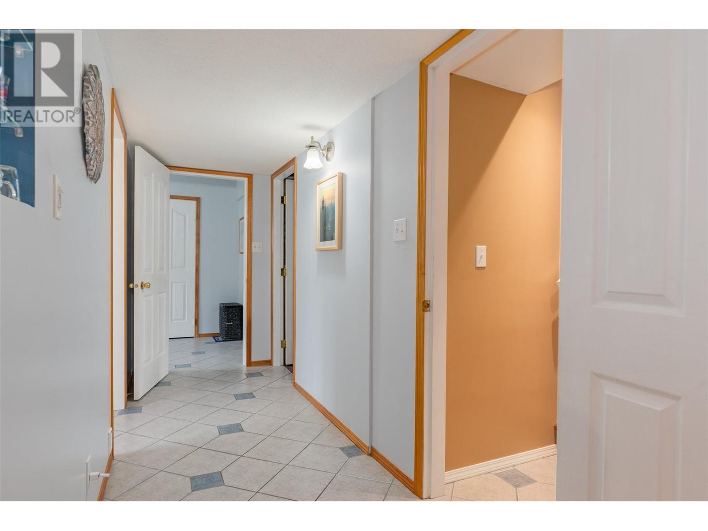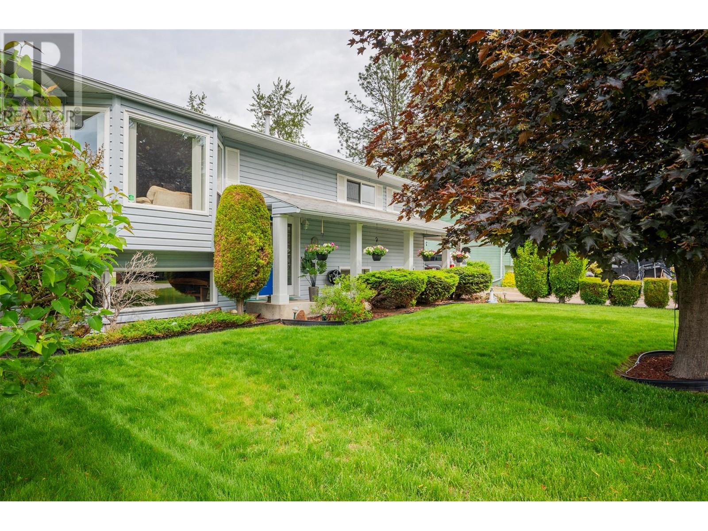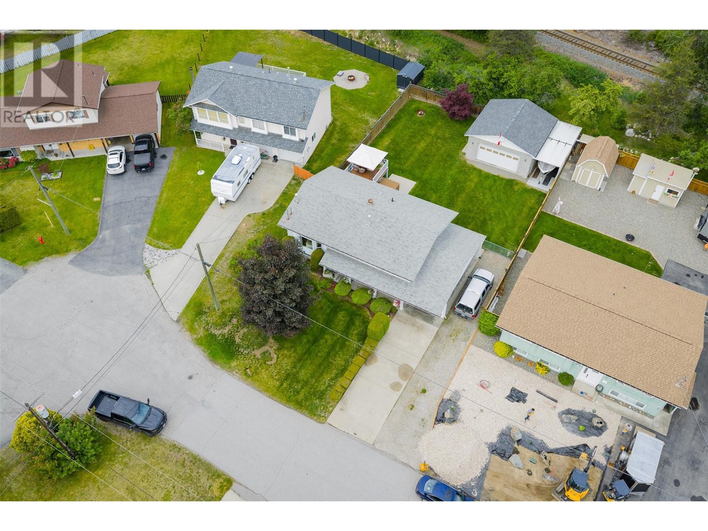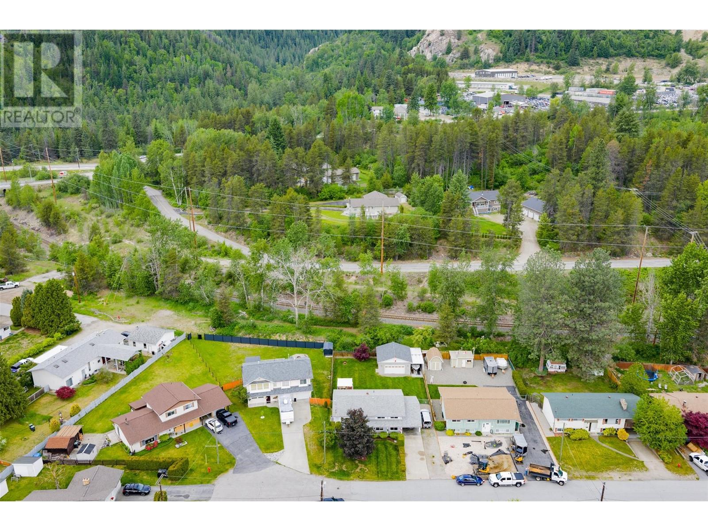4 Bedroom
3 Bathroom
2,235 ft2
Ranch
Fireplace
Central Air Conditioning
Forced Air, See Remarks
$689,900
Welcome to this stunning, move-in-ready home nestled on a fully landscaped .21-acre lot in the sought-after community of Blueberry. This spacious residence features 4 bedrooms and 3 bathrooms, offering ample space for family living and entertaining. The main level boasts a gorgeous kitchen with an island and hardwood floors, perfect for cooking and gatherings. Patio doors open to a sun deck, ideal for outdoor relaxation, while a hot tub provides a perfect retreat after a long day. Central AC ensures year-round comfort. Downstairs, you'll find a walk-out basement with a large family room complete with a wet bar—great for movie nights and entertaining guests. The lower level also includes a 4th bedroom, a 3rd bathroom, and a generous laundry/mudroom with plenty of storage space. Additional features include a separate double garage and a carport, providing secure parking and extra convenience. The fully fenced backyard offers privacy and a safe space for kids or pets. This exceptional home combines modern updates with functional spaces in a desirable location—don't miss your chance to make it yours! (id:60329)
Property Details
|
MLS® Number
|
10349818 |
|
Property Type
|
Single Family |
|
Neigbourhood
|
South Castlegar |
|
Features
|
Central Island, Balcony |
|
Parking Space Total
|
6 |
|
View Type
|
Mountain View |
Building
|
Bathroom Total
|
3 |
|
Bedrooms Total
|
4 |
|
Appliances
|
Refrigerator, Dishwasher, Dryer, Range - Electric, See Remarks, Washer |
|
Architectural Style
|
Ranch |
|
Constructed Date
|
1993 |
|
Construction Style Attachment
|
Detached |
|
Cooling Type
|
Central Air Conditioning |
|
Exterior Finish
|
Vinyl Siding |
|
Fireplace Fuel
|
Gas |
|
Fireplace Present
|
Yes |
|
Fireplace Type
|
Unknown |
|
Flooring Type
|
Carpeted, Hardwood, Laminate, Tile |
|
Heating Type
|
Forced Air, See Remarks |
|
Roof Material
|
Asphalt Shingle |
|
Roof Style
|
Unknown |
|
Stories Total
|
2 |
|
Size Interior
|
2,235 Ft2 |
|
Type
|
House |
|
Utility Water
|
Municipal Water |
Parking
|
Carport
|
|
|
Detached Garage
|
2 |
|
R V
|
1 |
Land
|
Acreage
|
No |
|
Fence Type
|
Fence |
|
Sewer
|
Septic Tank |
|
Size Irregular
|
0.21 |
|
Size Total
|
0.21 Ac|under 1 Acre |
|
Size Total Text
|
0.21 Ac|under 1 Acre |
|
Zoning Type
|
Residential |
Rooms
| Level |
Type |
Length |
Width |
Dimensions |
|
Basement |
Utility Room |
|
|
13'3'' x 9'7'' |
|
Basement |
Laundry Room |
|
|
12'8'' x 13'1'' |
|
Basement |
Bedroom |
|
|
12'3'' x 10'4'' |
|
Basement |
Full Bathroom |
|
|
7'8'' x 7'5'' |
|
Basement |
Family Room |
|
|
26'7'' x 17'8'' |
|
Main Level |
Full Ensuite Bathroom |
|
|
8'5'' x 5'7'' |
|
Main Level |
Primary Bedroom |
|
|
13'2'' x 13' |
|
Main Level |
Bedroom |
|
|
9'5'' x 11'9'' |
|
Main Level |
Bedroom |
|
|
10'1'' x 8'11'' |
|
Main Level |
Full Bathroom |
|
|
7'4'' x 8'10'' |
|
Main Level |
Living Room |
|
|
16'8'' x 15'2'' |
|
Main Level |
Dining Room |
|
|
9'11'' x 11'4'' |
|
Main Level |
Kitchen |
|
|
11'4'' x 12'4'' |
https://www.realtor.ca/real-estate/28388384/405-beresford-crescent-castlegar-south-castlegar

