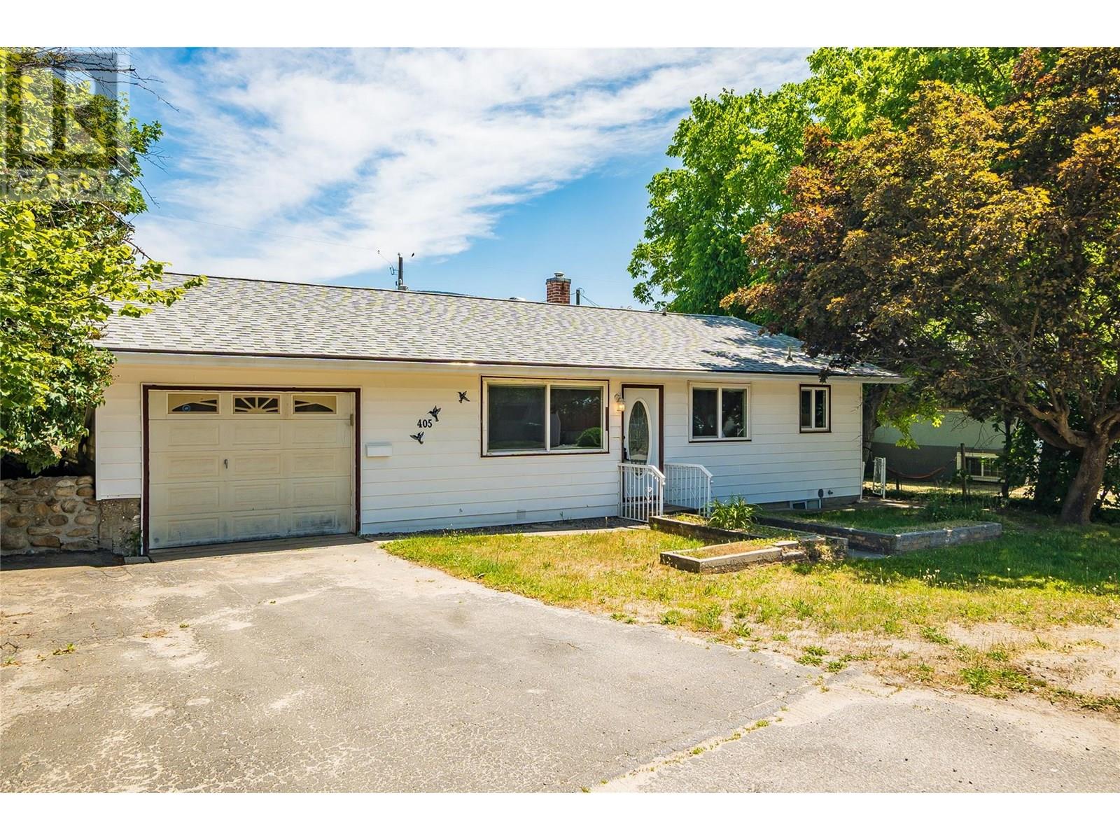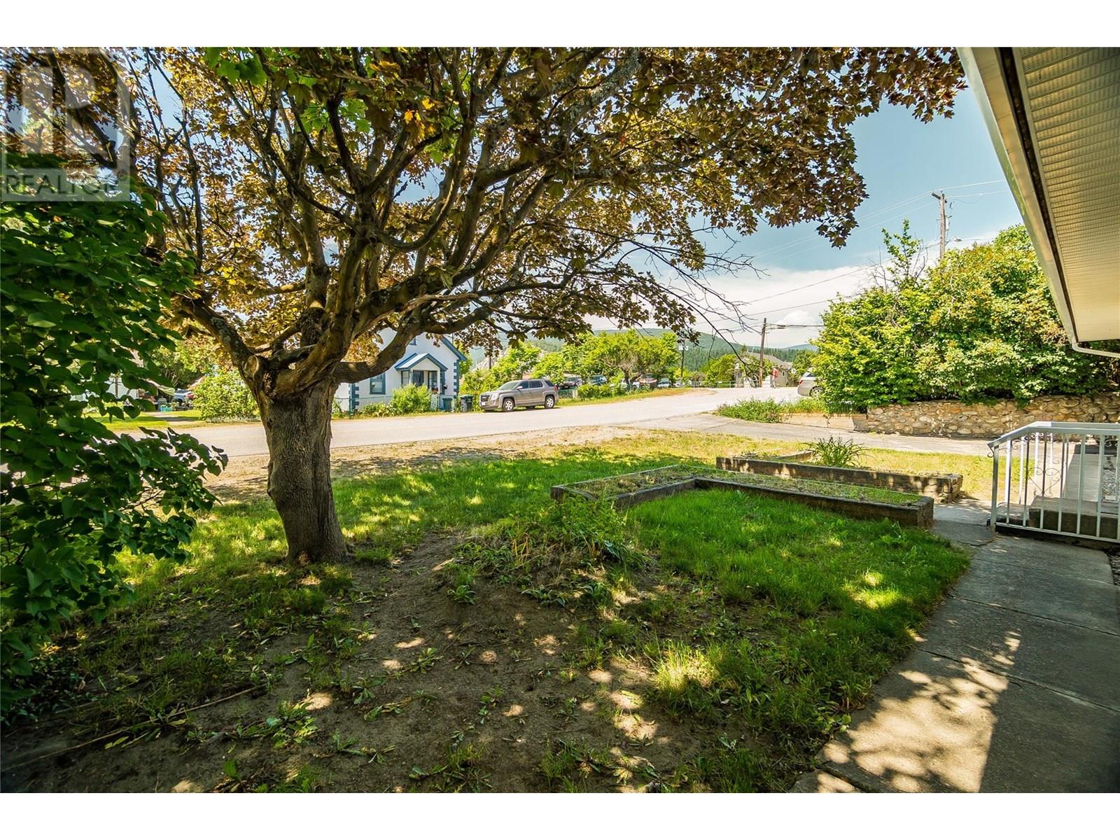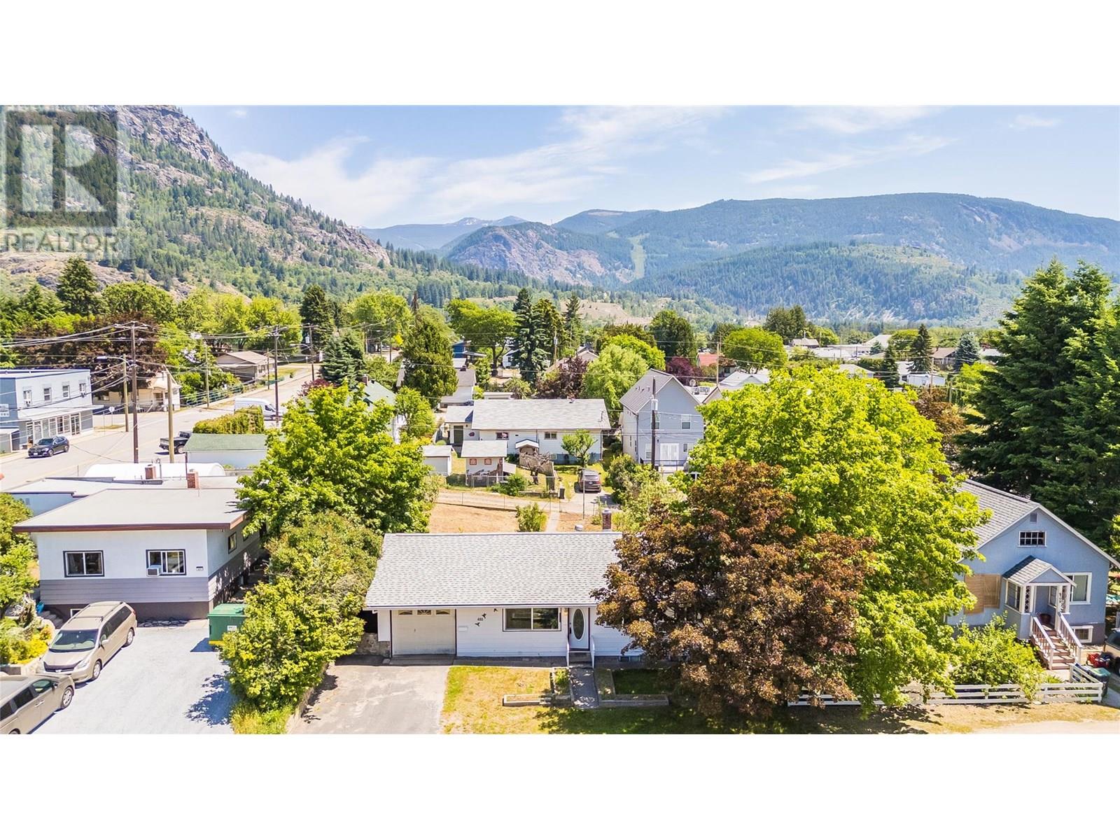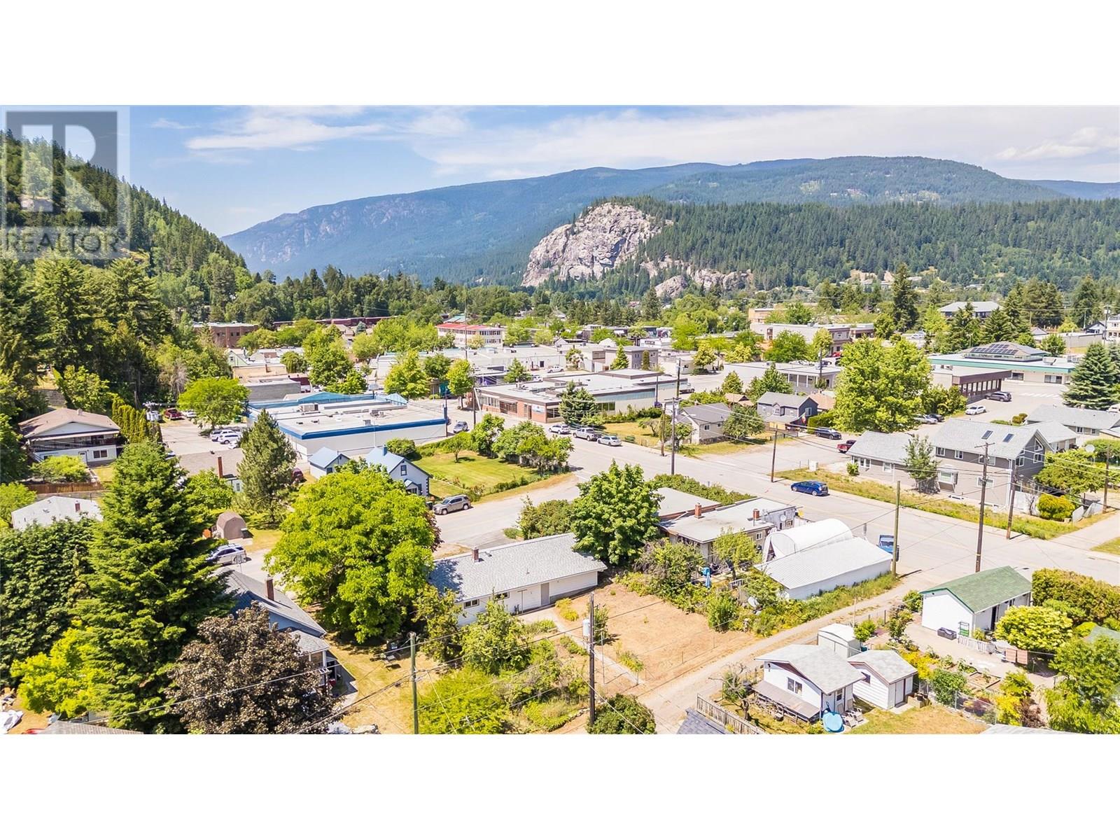2 Bedroom
1 Bathroom
890 ft2
Bungalow
Heat Pump, Wall Unit
Baseboard Heaters, Heat Pump
Landscaped, Level
$399,900
Discover comfort and convenience in this tidy 2-bedroom bungalow, perfectly located just steps from parks, the public library, shopping, schools, public transit, the community health center, and your favorite coffee spots. This home features a level entry design and a spacious open-concept layout with a large kitchen, dining, and living area ideal for practical everyday living or entertaining. A new owner will enjoy fresh wall coverings, modern laminate and LVP flooring, an updated bathroom and main floor laundry while appreciating comfortable year-round with an energy-efficient mini-split heat pump and thermal windows. The attached garage, generous storage, and substantially level yard with alley access add practicality to the charm and one can relax or host guests on the sun-drenched rear patio. Affordability, strong-maintenance, and availability for quick possession combine to make this home is a must-see for buyers looking to enjoy North Castlegar’s vibrant community culture and lifestyle. (id:60329)
Property Details
|
MLS® Number
|
10351359 |
|
Property Type
|
Single Family |
|
Neigbourhood
|
North Castlegar |
|
Amenities Near By
|
Public Transit, Park, Recreation, Schools, Shopping |
|
Features
|
Level Lot |
|
Parking Space Total
|
1 |
|
View Type
|
Mountain View |
Building
|
Bathroom Total
|
1 |
|
Bedrooms Total
|
2 |
|
Architectural Style
|
Bungalow |
|
Basement Type
|
Partial |
|
Constructed Date
|
1945 |
|
Construction Style Attachment
|
Detached |
|
Cooling Type
|
Heat Pump, Wall Unit |
|
Exterior Finish
|
Vinyl Siding |
|
Flooring Type
|
Laminate, Linoleum |
|
Heating Fuel
|
Electric |
|
Heating Type
|
Baseboard Heaters, Heat Pump |
|
Roof Material
|
Asphalt Shingle |
|
Roof Style
|
Unknown |
|
Stories Total
|
1 |
|
Size Interior
|
890 Ft2 |
|
Type
|
House |
|
Utility Water
|
Municipal Water |
Parking
Land
|
Access Type
|
Easy Access |
|
Acreage
|
No |
|
Land Amenities
|
Public Transit, Park, Recreation, Schools, Shopping |
|
Landscape Features
|
Landscaped, Level |
|
Sewer
|
Municipal Sewage System |
|
Size Irregular
|
0.14 |
|
Size Total
|
0.14 Ac|under 1 Acre |
|
Size Total Text
|
0.14 Ac|under 1 Acre |
|
Zoning Type
|
Residential |
Rooms
| Level |
Type |
Length |
Width |
Dimensions |
|
Main Level |
4pc Bathroom |
|
|
' x ' |
|
Main Level |
Bedroom |
|
|
11'0'' x 10'0'' |
|
Main Level |
Primary Bedroom |
|
|
11'0'' x 10'6'' |
|
Main Level |
Kitchen |
|
|
10'6'' x 10'3'' |
|
Main Level |
Dining Room |
|
|
10'0'' x 8'9'' |
|
Main Level |
Living Room |
|
|
17'6'' x 13'6'' |
https://www.realtor.ca/real-estate/28461746/405-10th-avenue-castlegar-north-castlegar









































