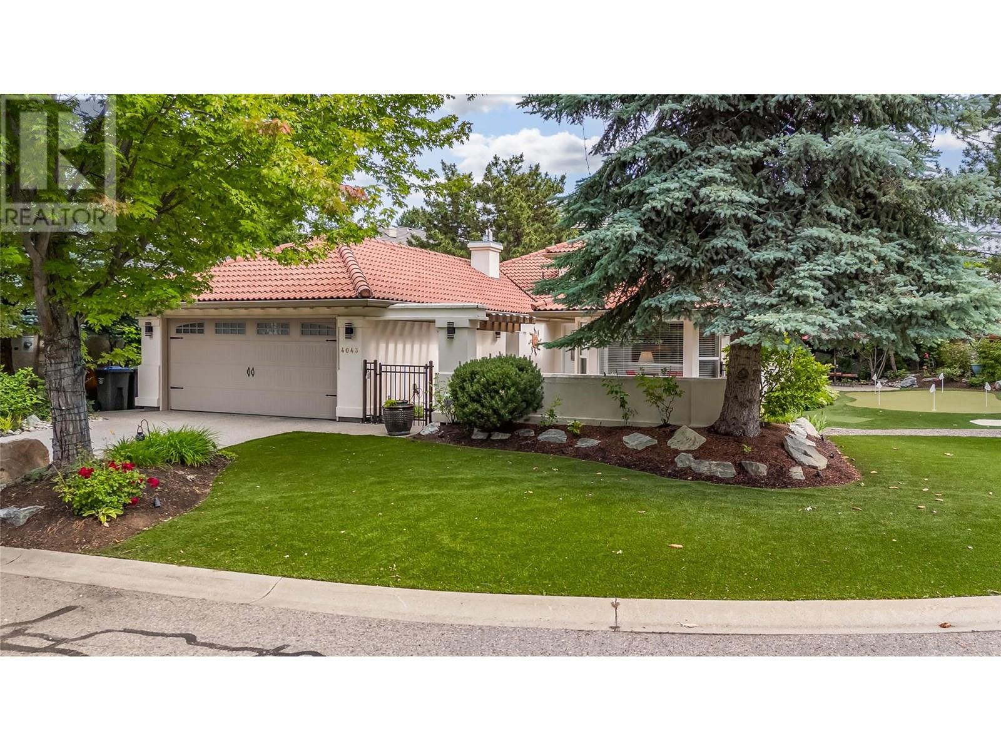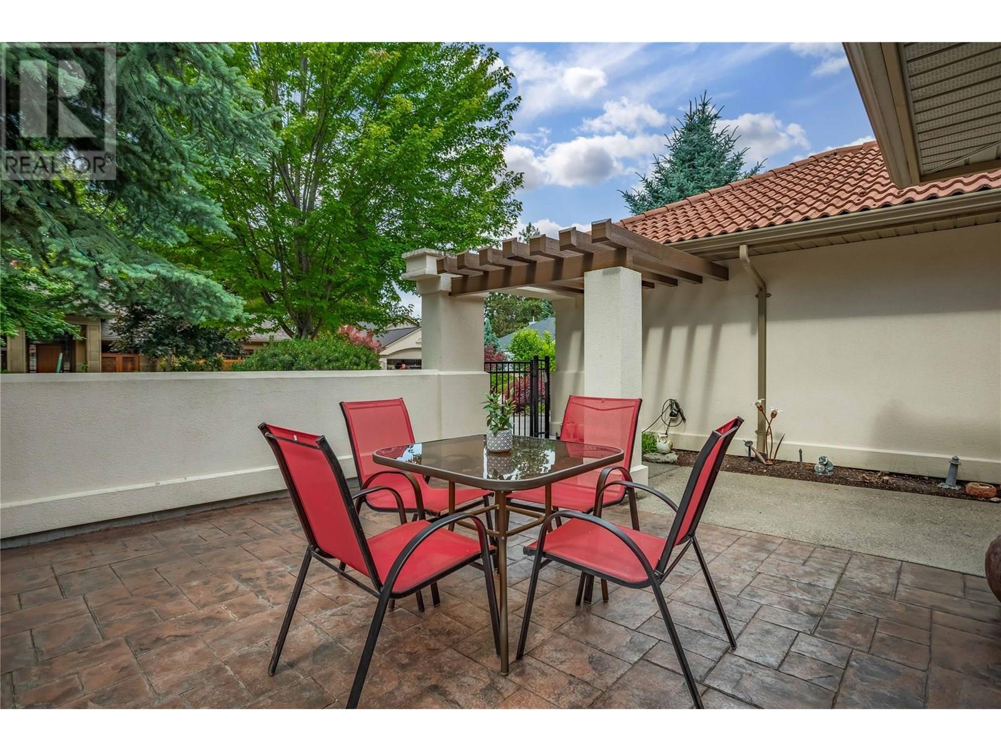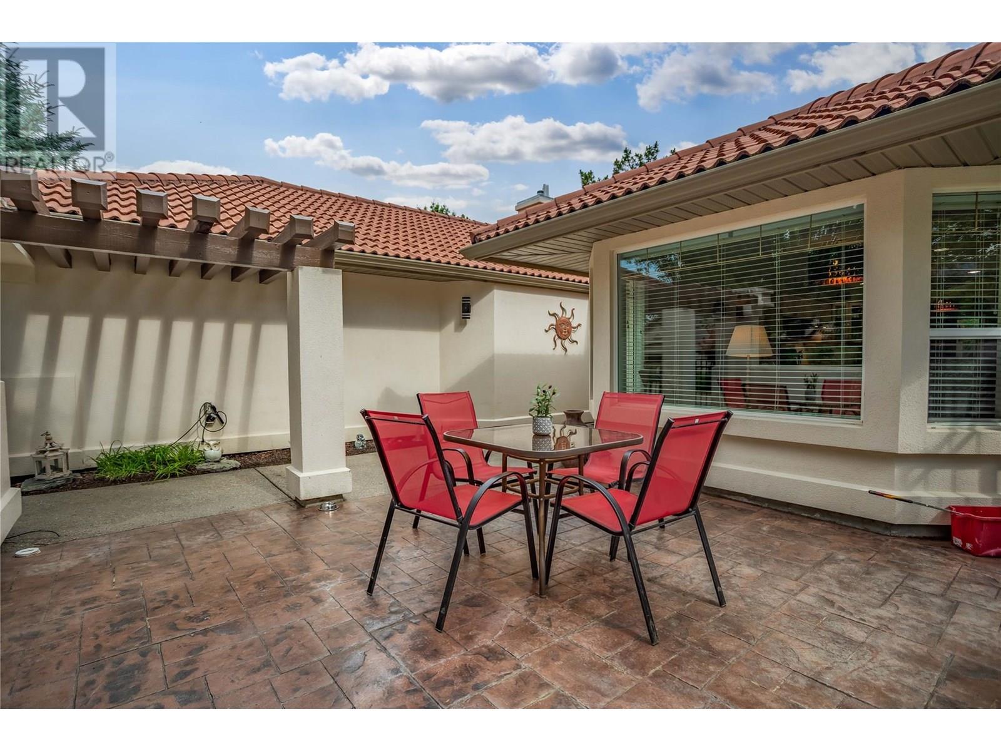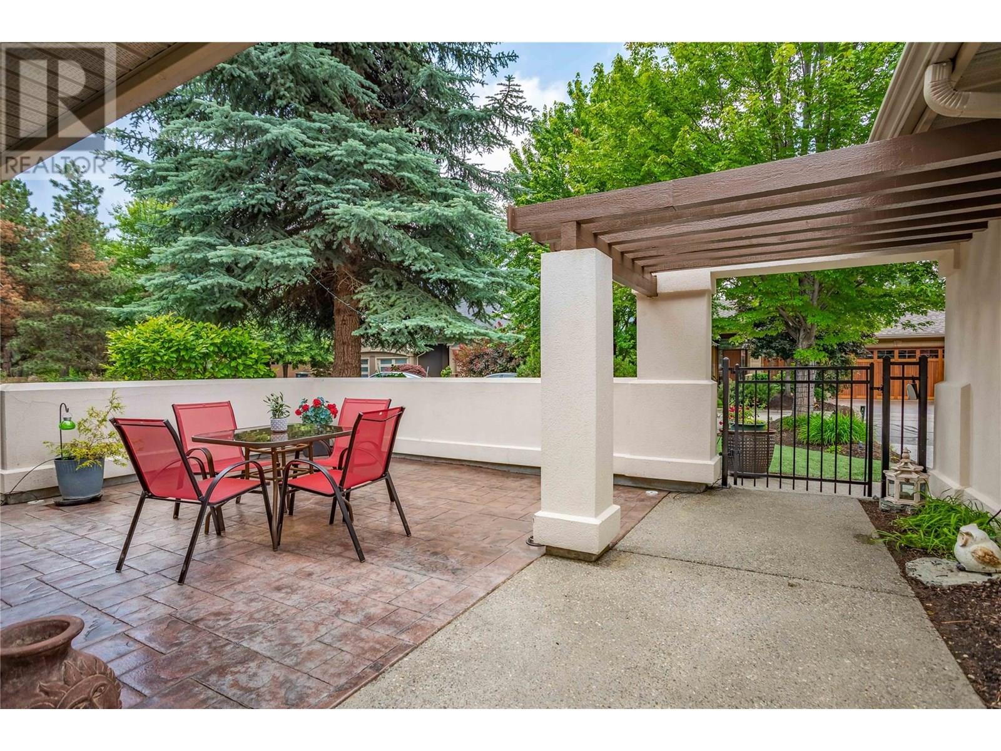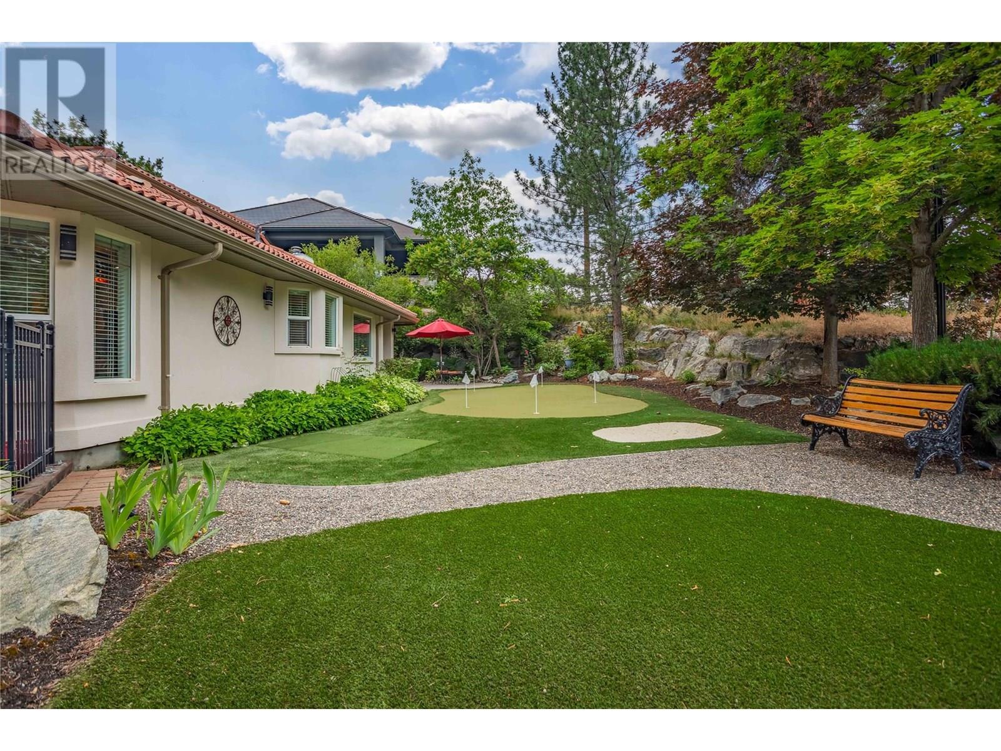4043 Gallaghers Terrace Kelowna, British Columbia V1W 3Z8
$897,000Maintenance, Reserve Fund Contributions, Property Management, Other, See Remarks, Recreation Facilities, Sewer
$312 Monthly
Maintenance, Reserve Fund Contributions, Property Management, Other, See Remarks, Recreation Facilities, Sewer
$312 MonthlyGALLAGHERS PARADE OF HOMES OPEN HOUSE SATURDAY JULY 5, 2025 1PM TO 4PM HOT BUY! MOVE-IN READY! QUICK POSSESSION AVAILABLE! This beautifully updated 2-bedroom, 2-bathroom rancher offers 1529 sq ft of one-level living in one of Kelowna’s most desirable golf communities. Thoughtfully designed for seamless flow, the home features modern upgrades, sun-filled living spaces, and private outdoor retreats — perfect for both relaxation and entertaining. The spacious front courtyard and large backyard patio provide ideal settings for morning coffee or evening gatherings. A custom golf practice area with putting green, chipping space, and bunker lets you sharpen your short game from the comfort of home. And with Synlawn, you’ll enjoy lush, green landscaping without the need for mowing — year-round! Located just a short stroll from all of Gallagher’s exceptional amenities: Two renowned golf courses, On-site restaurant, Indoor pool & hot tub, Fitness centre, Art, Pottery and woodworking & games rooms, Tennis courts and more! All of this at a rock-bottom price of just $897,000 — a rare opportunity in Gallagher’s Canyon. Quick possession available so you can move in and start enjoying the Gallagher’s lifestyle right away! Welcome to Gallagher’s Canyon — Where Peace, Privacy & Play Come Together Don’t miss your chance — schedule your private viewing today! (id:60329)
Open House
This property has open houses!
1:00 pm
Ends at:4:00 pm
Gallaghers Parade of Homes
Property Details
| MLS® Number | 10351323 |
| Property Type | Single Family |
| Neigbourhood | South East Kelowna |
| Community Name | Gallaghers Canyon |
| Amenities Near By | Golf Nearby, Park, Recreation |
| Community Features | Recreational Facilities, Pets Allowed, Pet Restrictions, Rentals Allowed |
| Features | Cul-de-sac, Private Setting, Irregular Lot Size |
| Parking Space Total | 2 |
| Pool Type | Indoor Pool |
| Road Type | Cul De Sac |
| Storage Type | Storage |
| Structure | Clubhouse, Tennis Court |
| View Type | View (panoramic) |
Building
| Bathroom Total | 2 |
| Bedrooms Total | 2 |
| Amenities | Cable Tv, Clubhouse, Party Room, Recreation Centre, Sauna, Whirlpool, Racquet Courts |
| Appliances | Refrigerator, Dishwasher, Dryer, Range - Electric, Washer |
| Architectural Style | Ranch |
| Basement Type | Crawl Space |
| Constructed Date | 1997 |
| Construction Style Attachment | Detached |
| Cooling Type | Central Air Conditioning |
| Exterior Finish | Stucco |
| Fireplace Fuel | Gas |
| Fireplace Present | Yes |
| Fireplace Type | Unknown |
| Flooring Type | Carpeted, Tile |
| Heating Type | Forced Air, See Remarks |
| Roof Material | Tile |
| Roof Style | Unknown |
| Stories Total | 1 |
| Size Interior | 1,529 Ft2 |
| Type | House |
| Utility Water | Municipal Water |
Parking
| Attached Garage | 2 |
Land
| Acreage | No |
| Land Amenities | Golf Nearby, Park, Recreation |
| Landscape Features | Landscaped, Underground Sprinkler |
| Sewer | Municipal Sewage System |
| Size Irregular | 0.18 |
| Size Total | 0.18 Ac|under 1 Acre |
| Size Total Text | 0.18 Ac|under 1 Acre |
| Zoning Type | Unknown |
Rooms
| Level | Type | Length | Width | Dimensions |
|---|---|---|---|---|
| Main Level | Other | 11'0'' x 9'0'' | ||
| Main Level | Other | 19'10'' x 18'11'' | ||
| Main Level | Laundry Room | 5'10'' x 5'7'' | ||
| Main Level | 3pc Bathroom | 10'4'' x 4'11'' | ||
| Main Level | Bedroom | 11'6'' x 12'4'' | ||
| Main Level | 5pc Ensuite Bath | 10'1'' x 7'11'' | ||
| Main Level | Primary Bedroom | 18'2'' x 12'1'' | ||
| Main Level | Office | 11'1'' x 12'9'' | ||
| Main Level | Kitchen | 12'10'' x 12'0'' | ||
| Main Level | Dining Room | 12'1'' x 7'2'' | ||
| Main Level | Living Room | 19'8'' x 13'9'' |
https://www.realtor.ca/real-estate/28533476/4043-gallaghers-terrace-kelowna-south-east-kelowna
Contact Us
Contact us for more information
