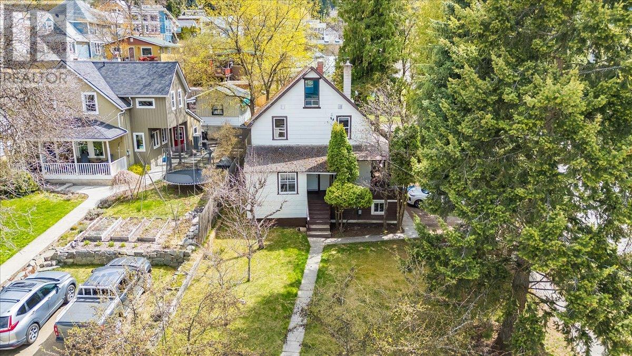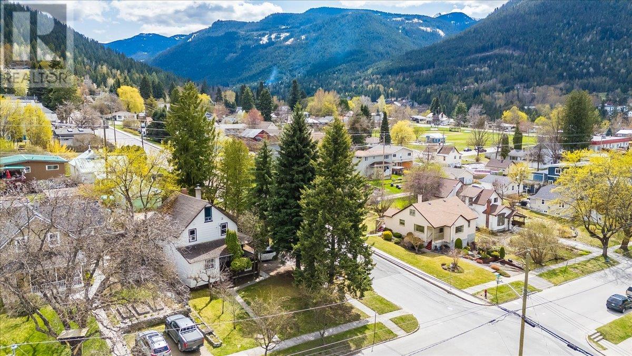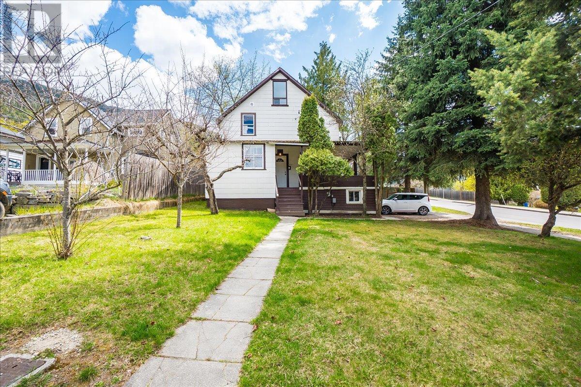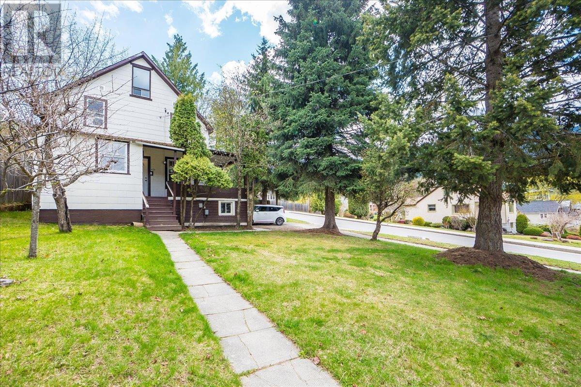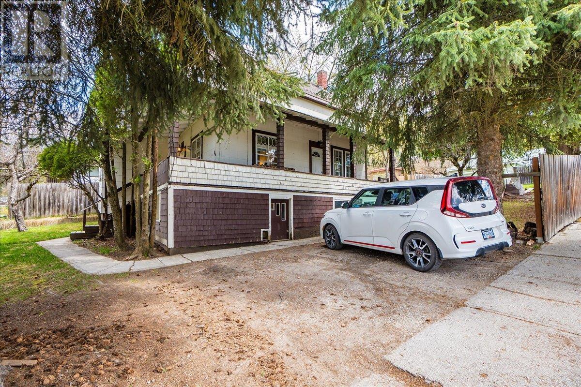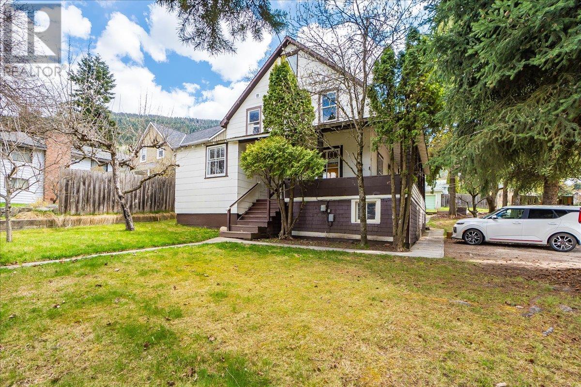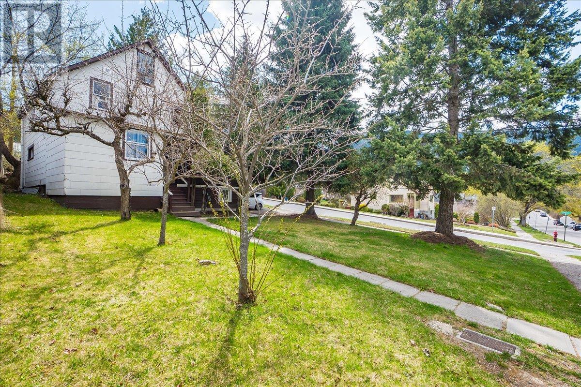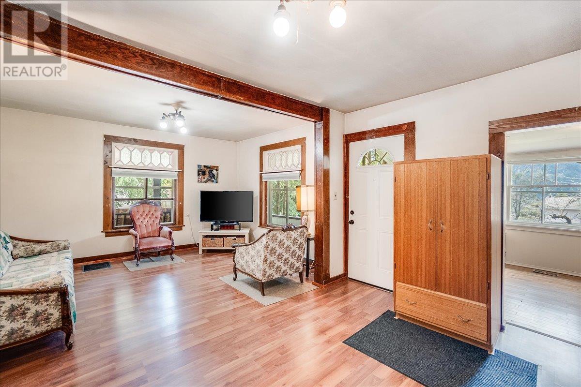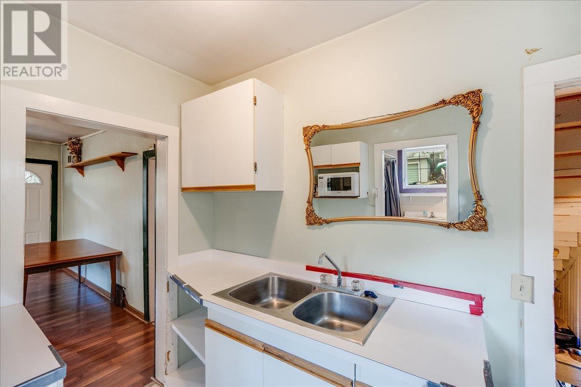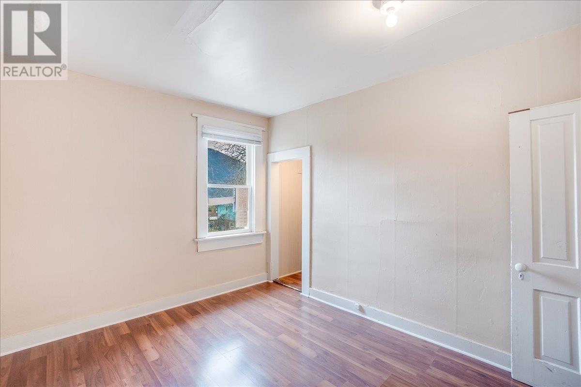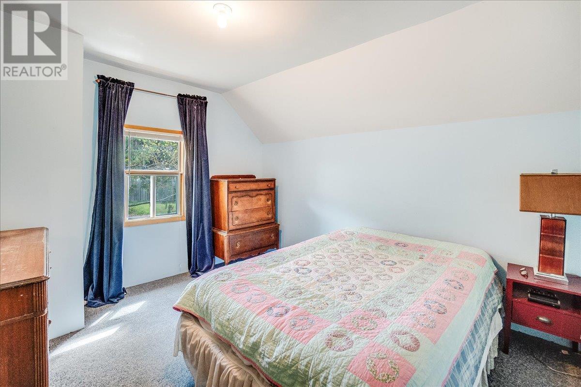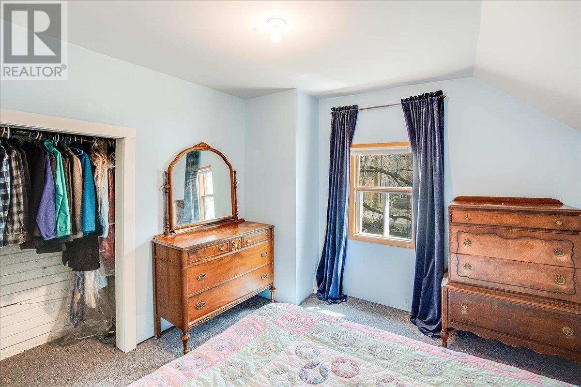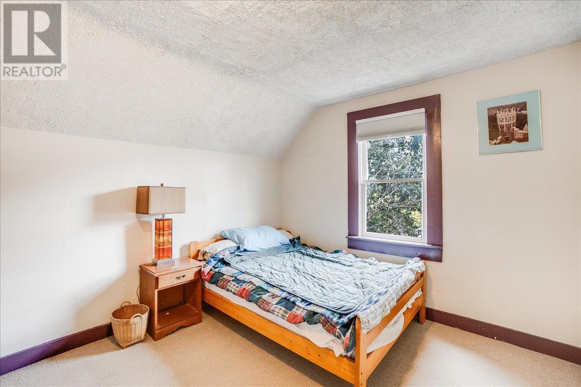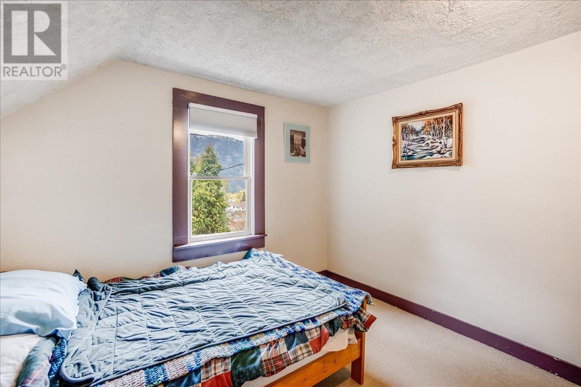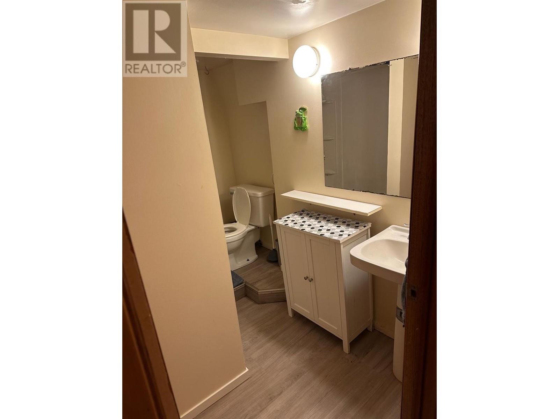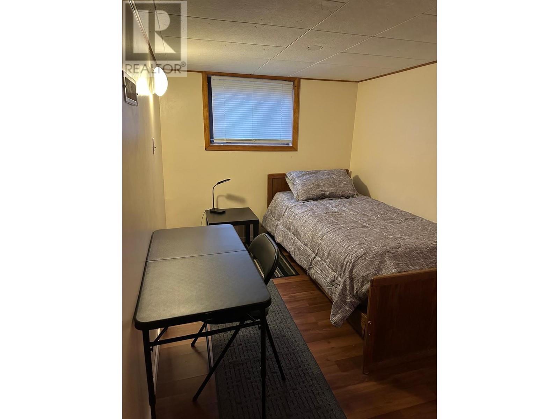5 Bedroom
3 Bathroom
2,149 ft2
Baseboard Heaters, Forced Air, See Remarks
$669,900
Charming 5-Bedroom Character Home in Sought-After Uphill Neighborhood! Welcome to this spacious and inviting 5-bedroom, 3-bathroom home nestled in the heart of uphill just a short distance from Downtown. This warm and welcoming residence is full of personality and ideal for families seeking space, comfort, and charm. The main floor features a cozy living room perfect for relaxing evenings, an open kitchen/dining area with a woodstove that adds both warmth and ambiance, a bright den ideal for a home office or playroom, and a full bathroom with convenient main-floor laundry. Upstairs, you’ll find four well-appointed bedrooms and a handy half bathroom—perfect for growing families or hosting guests. A unique third-level loft, accessed via a fixed ladder, offers a fun and flexible bonus space for hobbies, reading, or creative retreats. The lower level provides plenty of storage, an additional full bathroom, and a fifth bedroom—ideal for guests, teenagers, or a private home office setup. Step outside to relax on the covered wrap-around deck, or enjoy the privacy of the beautifully treed 50x120 lot, a true urban oasis with mature landscaping. This home combines timeless character with functional space, all in a friendly, vibrant neighborhood. Don’t miss the opportunity to make this gem your own! (id:60329)
Property Details
|
MLS® Number
|
10344767 |
|
Property Type
|
Single Family |
|
Neigbourhood
|
Nelson |
|
Features
|
Balcony |
Building
|
Bathroom Total
|
3 |
|
Bedrooms Total
|
5 |
|
Constructed Date
|
1910 |
|
Construction Style Attachment
|
Detached |
|
Flooring Type
|
Carpeted, Ceramic Tile, Laminate |
|
Half Bath Total
|
1 |
|
Heating Type
|
Baseboard Heaters, Forced Air, See Remarks |
|
Roof Material
|
Asphalt Shingle |
|
Roof Style
|
Unknown |
|
Stories Total
|
3 |
|
Size Interior
|
2,149 Ft2 |
|
Type
|
House |
|
Utility Water
|
Municipal Water |
Land
|
Acreage
|
No |
|
Sewer
|
Municipal Sewage System |
|
Size Irregular
|
0.14 |
|
Size Total
|
0.14 Ac|under 1 Acre |
|
Size Total Text
|
0.14 Ac|under 1 Acre |
|
Zoning Type
|
Unknown |
Rooms
| Level |
Type |
Length |
Width |
Dimensions |
|
Second Level |
Partial Bathroom |
|
|
Measurements not available |
|
Second Level |
Bedroom |
|
|
7'8'' x 11'10'' |
|
Second Level |
Bedroom |
|
|
9'8'' x 11'7'' |
|
Second Level |
Bedroom |
|
|
10'6'' x 11'8'' |
|
Second Level |
Primary Bedroom |
|
|
11'10'' x 10'8'' |
|
Third Level |
Loft |
|
|
10'5'' x 27'4'' |
|
Basement |
Full Bathroom |
|
|
Measurements not available |
|
Basement |
Bedroom |
|
|
7'3'' x 14'8'' |
|
Basement |
Storage |
|
|
6'10'' x 11'10'' |
|
Main Level |
Full Bathroom |
|
|
Measurements not available |
|
Main Level |
Den |
|
|
9'8'' x 10'6'' |
|
Main Level |
Living Room |
|
|
20'8'' x 13'6'' |
|
Main Level |
Dining Room |
|
|
14'3'' x 13'6'' |
|
Main Level |
Kitchen |
|
|
9'4'' x 6'2'' |
https://www.realtor.ca/real-estate/28211152/404-houston-street-nelson-nelson
