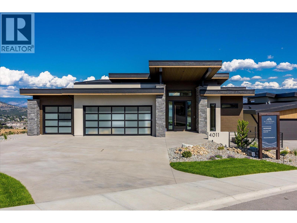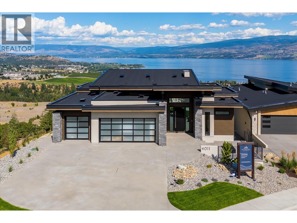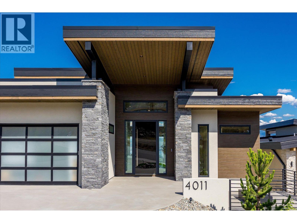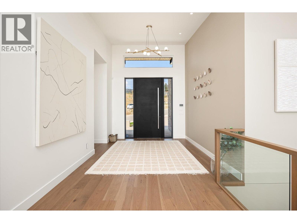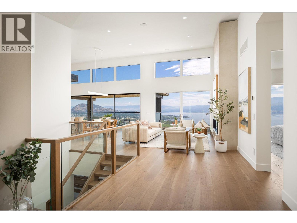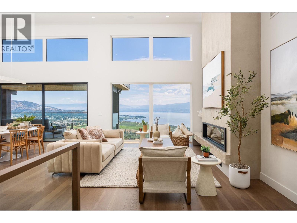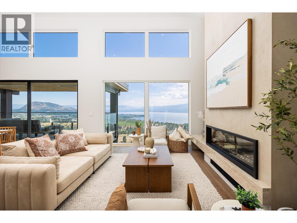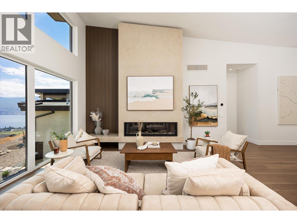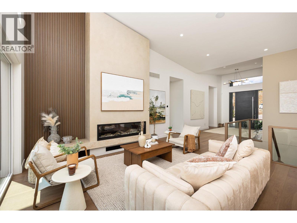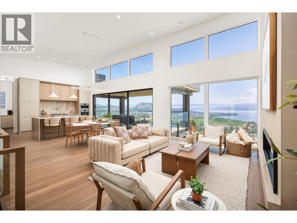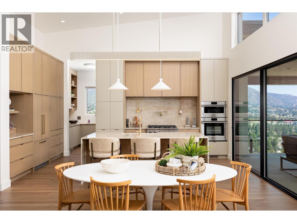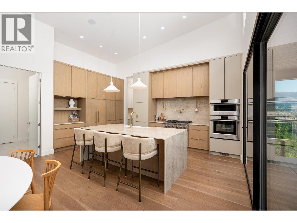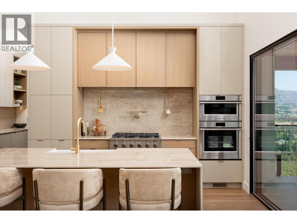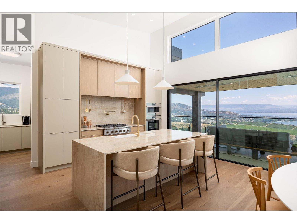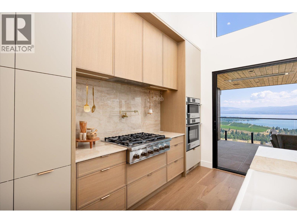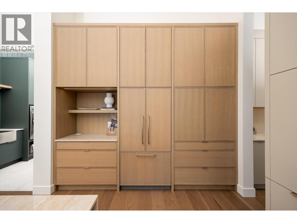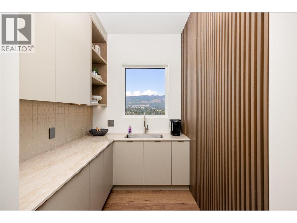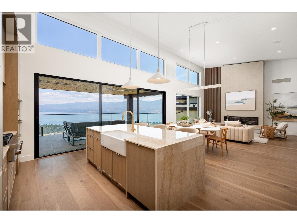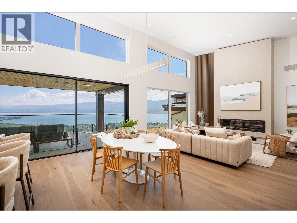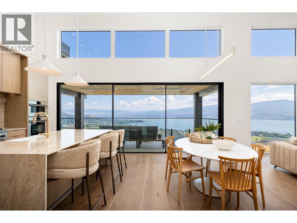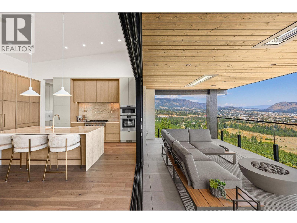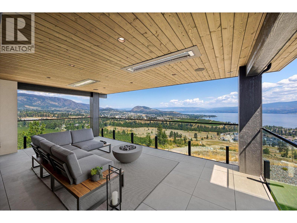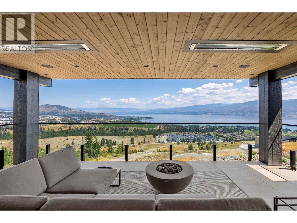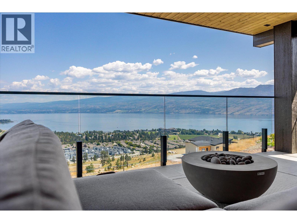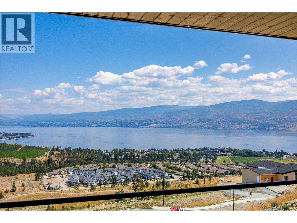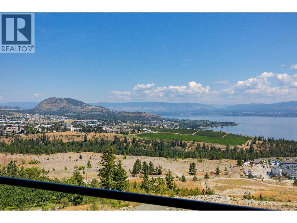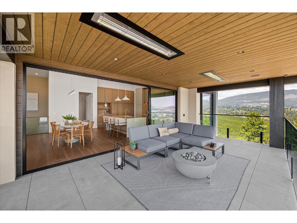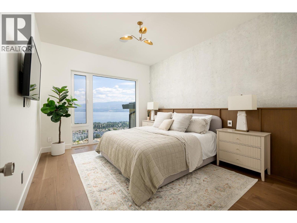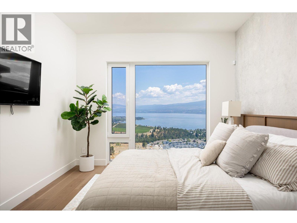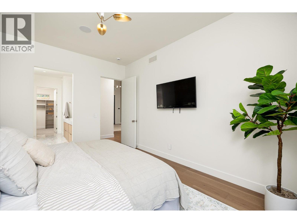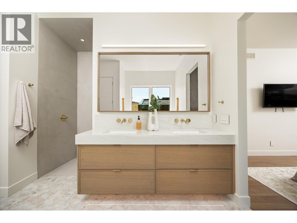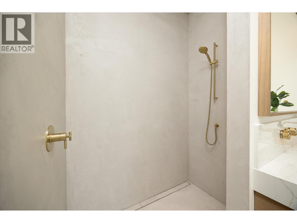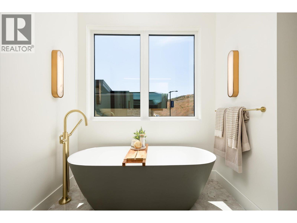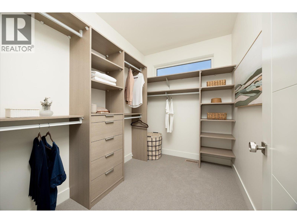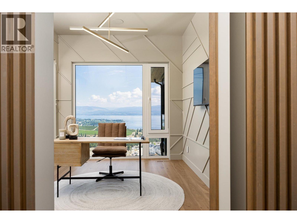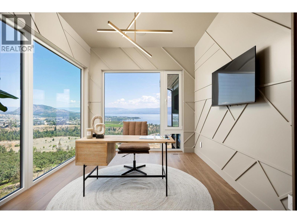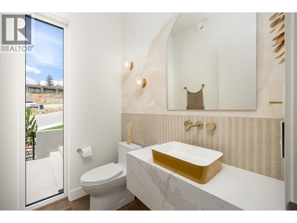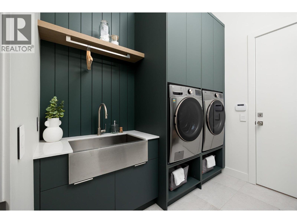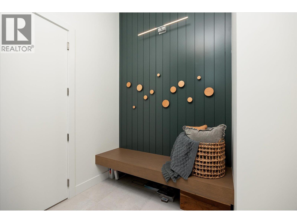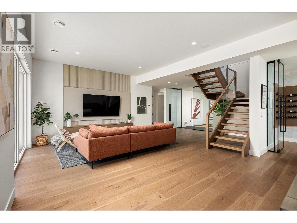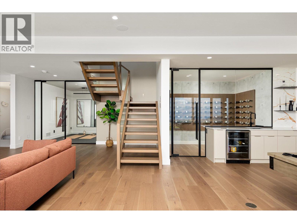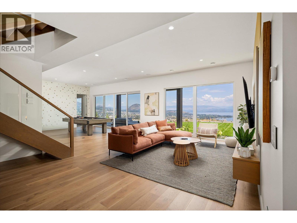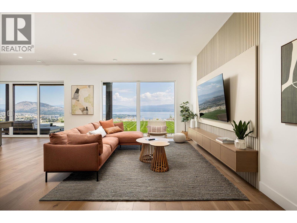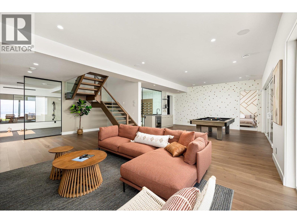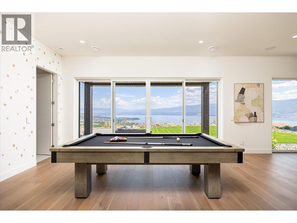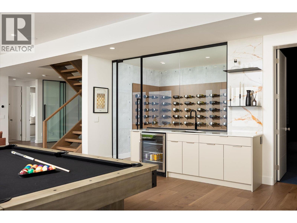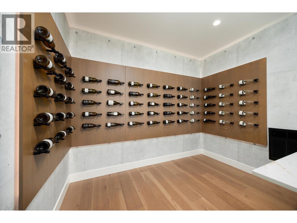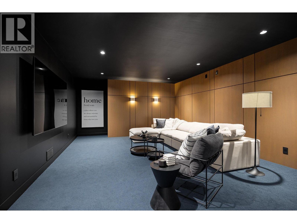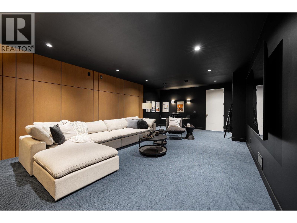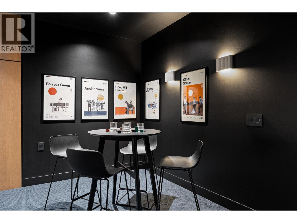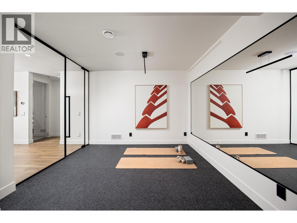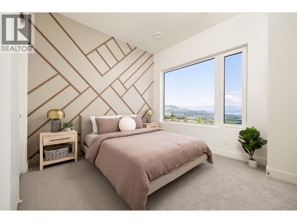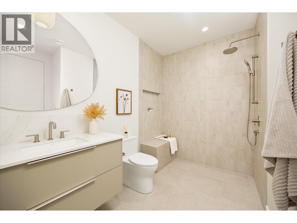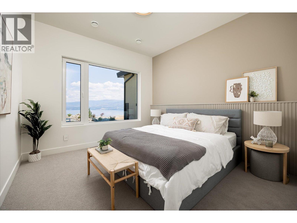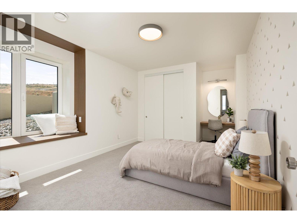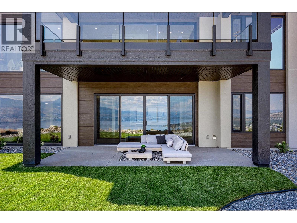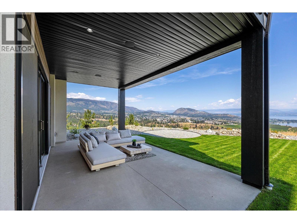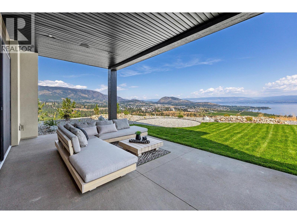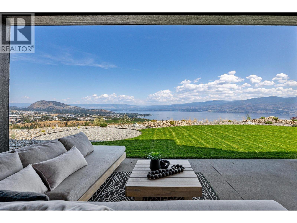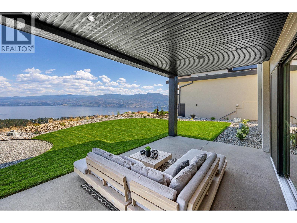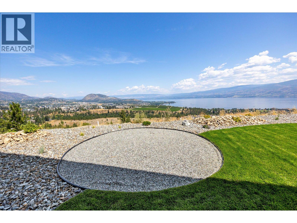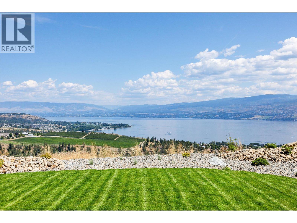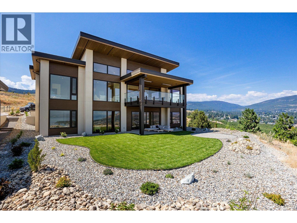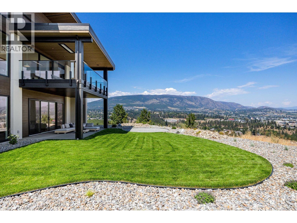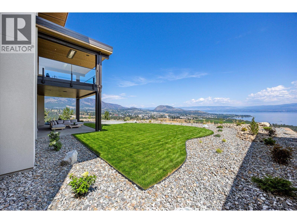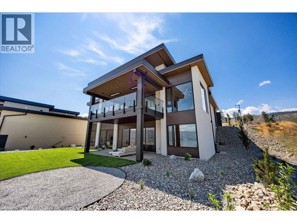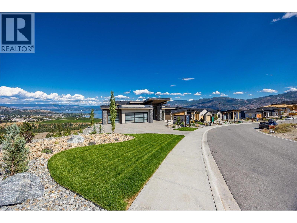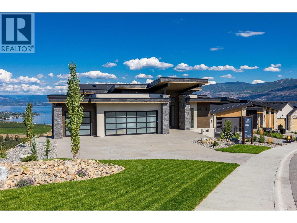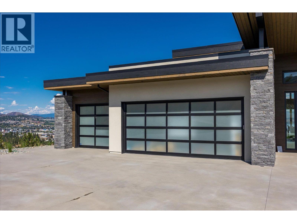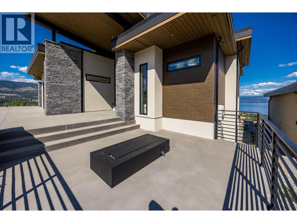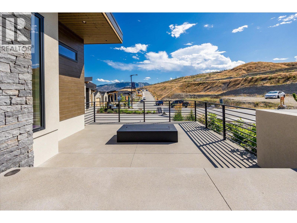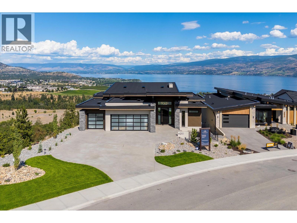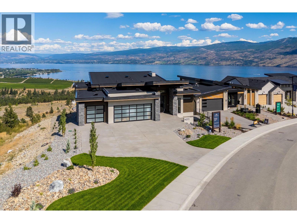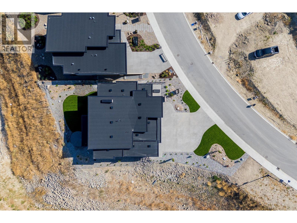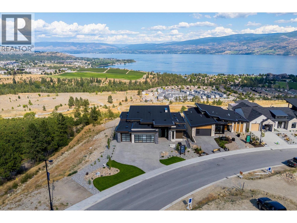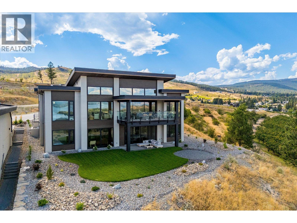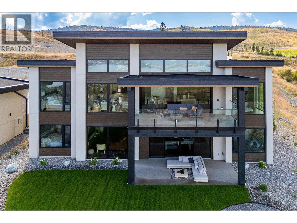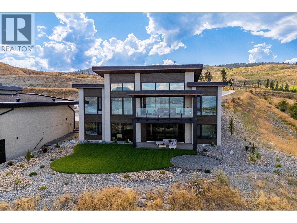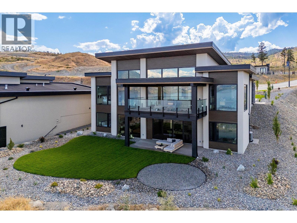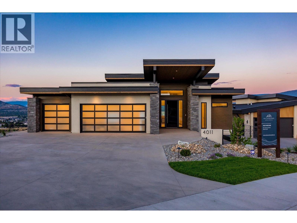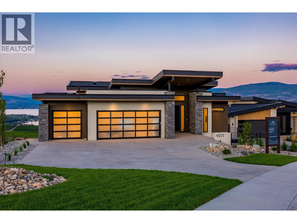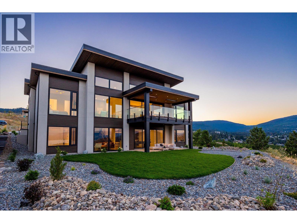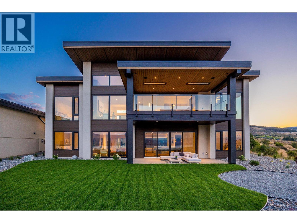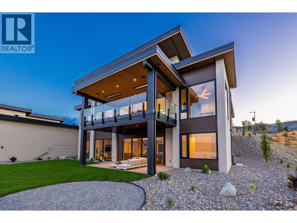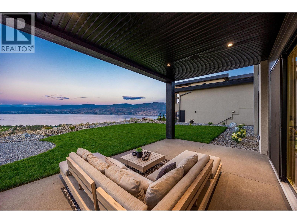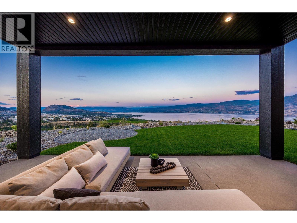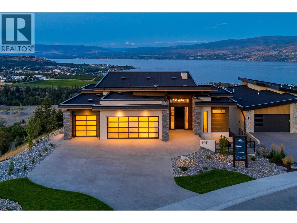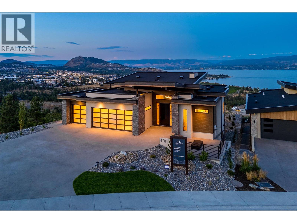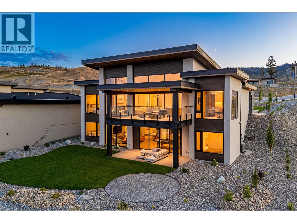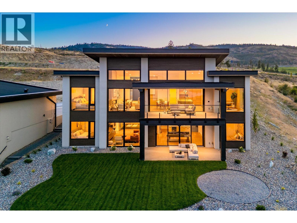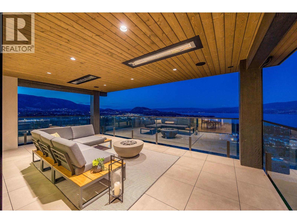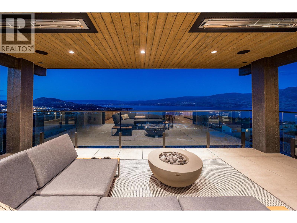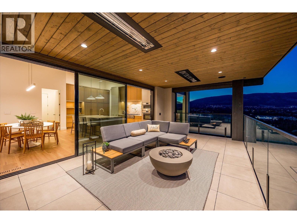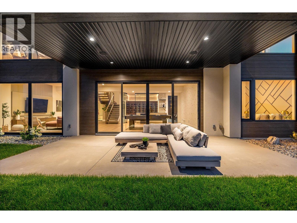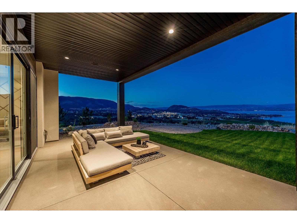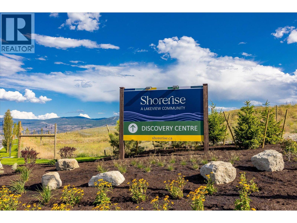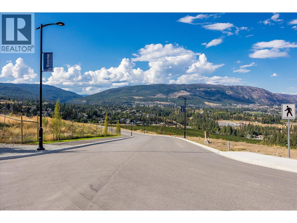4 Bedroom
5 Bathroom
4,419 ft2
Contemporary, Ranch
Central Air Conditioning
Forced Air
$2,800,000
A masterclass in luxury and functionality, this Richmond Custom Home in West Kelowna’s prestigious Shorerise community perfectly blends timeless elegance with modern convenience. Thoughtfully designed with four bedrooms and three-and-a-half bathrooms, this residence showcases soaring ceilings, panoramic view-framing windows, and a walk-out lower level that celebrates the coveted Okanagan indoor-outdoor lifestyle. At the heart of the home, a chef-inspired kitchen is adorned with built-in appliances, a stunning waterfall island, and an expansive butler’s pantry, creating a space that’s as beautiful as it is functional. The main floor balcony, accessed through floor-to-ceiling sliding glass doors, offers sweeping views of Okanagan Lake and the surrounding valley, seamlessly blending the indoors with the breathtaking outdoors. The walk-out lower level is designed for both relaxation and entertainment, featuring a home theatre, fully equipped gym, wet bar, and three additional bedrooms – all designed with refined finishes and thoughtful touches that elevate everyday living. Perched high on Goat’s Peak, Shorerise offers unobstructed, panoramic vistas stretching across the valley to the vineyards, mountains, and glistening Okanagan Lake. Just minutes from Gellatly Bay, the Westside Wine Trail, pristine beaches, golf courses, and shopping, this is a rare opportunity to own a functional yet stunning Okanagan gem, overlooking the very best the region has to offer. (id:60329)
Property Details
|
MLS® Number
|
10358336 |
|
Property Type
|
Single Family |
|
Neigbourhood
|
Westbank Centre |
|
Features
|
Balcony |
|
Parking Space Total
|
9 |
Building
|
Bathroom Total
|
5 |
|
Bedrooms Total
|
4 |
|
Appliances
|
Range, Refrigerator, Dishwasher, Dryer, Oven, Washer |
|
Architectural Style
|
Contemporary, Ranch |
|
Constructed Date
|
2024 |
|
Construction Style Attachment
|
Detached |
|
Cooling Type
|
Central Air Conditioning |
|
Exterior Finish
|
Stone, Stucco, Wood |
|
Fire Protection
|
Smoke Detector Only |
|
Half Bath Total
|
2 |
|
Heating Type
|
Forced Air |
|
Roof Material
|
Other |
|
Roof Style
|
Unknown |
|
Stories Total
|
2 |
|
Size Interior
|
4,419 Ft2 |
|
Type
|
House |
|
Utility Water
|
Municipal Water |
Parking
Land
|
Acreage
|
No |
|
Sewer
|
Municipal Sewage System |
|
Size Irregular
|
0.91 |
|
Size Total
|
0.91 Ac|under 1 Acre |
|
Size Total Text
|
0.91 Ac|under 1 Acre |
|
Zoning Type
|
Residential |
Rooms
| Level |
Type |
Length |
Width |
Dimensions |
|
Lower Level |
Partial Bathroom |
|
|
6'4'' x 4'11'' |
|
Lower Level |
Media |
|
|
29'1'' x 16'2'' |
|
Lower Level |
Full Ensuite Bathroom |
|
|
9'0'' x 9'11'' |
|
Lower Level |
Bedroom |
|
|
10'9'' x 12'0'' |
|
Lower Level |
Storage |
|
|
10'11'' x 15'5'' |
|
Lower Level |
Utility Room |
|
|
10'4'' x 9'8'' |
|
Lower Level |
Wine Cellar |
|
|
7'0'' x 10'4'' |
|
Lower Level |
Gym |
|
|
11'8'' x 16'10'' |
|
Lower Level |
Recreation Room |
|
|
25'2'' x 34'3'' |
|
Lower Level |
Full Bathroom |
|
|
5'0'' x 8'8'' |
|
Lower Level |
Bedroom |
|
|
18'5'' x 11'4'' |
|
Lower Level |
Bedroom |
|
|
14'11'' x 11'4'' |
|
Main Level |
Office |
|
|
12'11'' x 10' |
|
Main Level |
Pantry |
|
|
6'5'' x 8'4'' |
|
Main Level |
Kitchen |
|
|
18'7'' x 10'9'' |
|
Main Level |
Laundry Room |
|
|
9'3'' x 10'7'' |
|
Main Level |
Dining Room |
|
|
16'3'' x 8'4'' |
|
Main Level |
Living Room |
|
|
25'3'' x 17'2'' |
|
Main Level |
Foyer |
|
|
12'9'' x 10'6'' |
|
Main Level |
Partial Bathroom |
|
|
6'4'' x 4'11'' |
|
Main Level |
Full Ensuite Bathroom |
|
|
12'11'' x 13'6'' |
|
Main Level |
Primary Bedroom |
|
|
15'1'' x 12'0'' |
https://www.realtor.ca/real-estate/28723029/4011-sunstone-street-west-kelowna-westbank-centre
