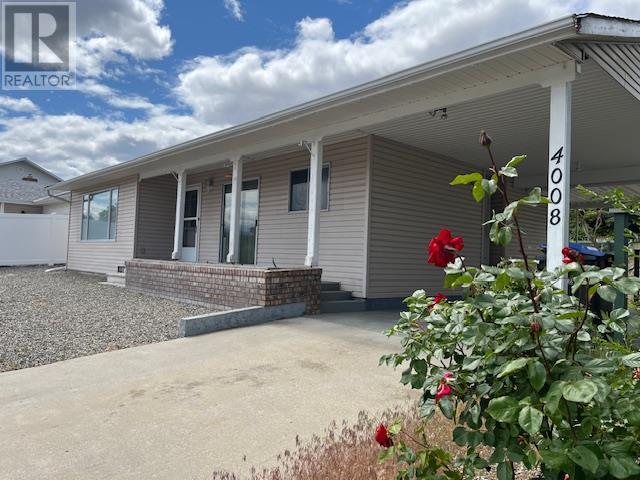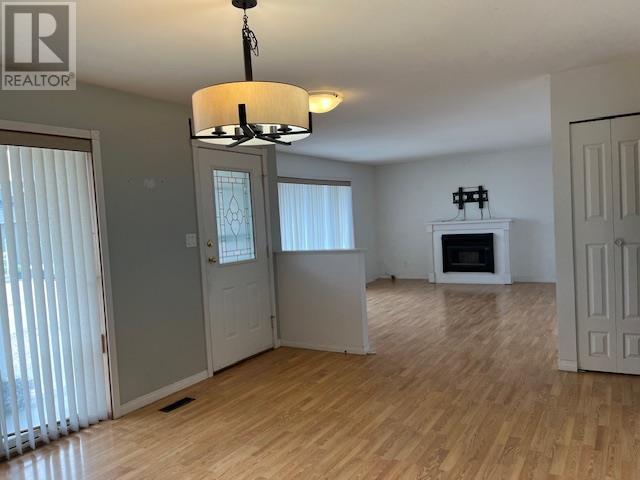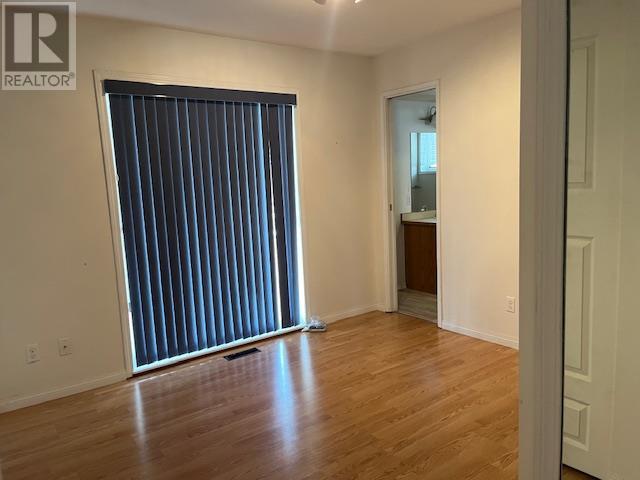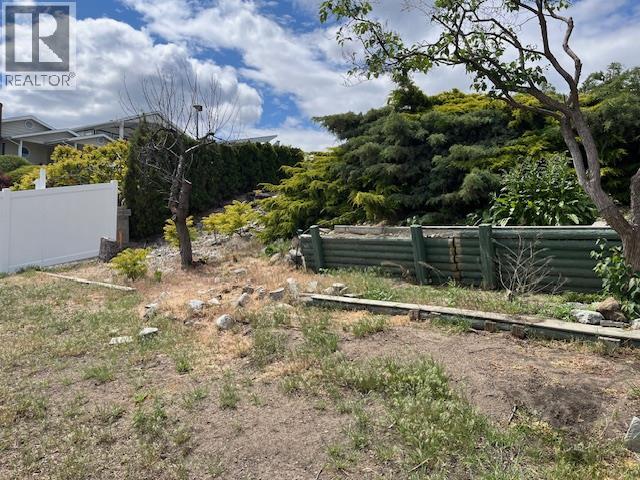2 Bedroom
2 Bathroom
1,650 ft2
Ranch
Central Air Conditioning
Forced Air, See Remarks
$615,000
Rancher with partial basement located in one of the most desirable neighborhoods in Osoyoos. PREMIUM location, lovely lake and mountain views with private backyard. Featuring an open concept kitchen, living and dining room with the master bedroom and bath encompassed on the main level. The guest bedroom or home office offers an ensuite with easy access to the spacious deck. This rancher also boasts a generous basement that provides a MULTITUDE OF OPTIONS for the homeowner whether you desire a home gym, a spacious games room, large theatre room or private man-cave. The outdoor space presents a quiet private back yard that could be transformed into your quaint oasis. Beyond the backyard reveals additional parking space and RV parking area. Easy access, walk to the shores of Osoyoos Lake and all amenities. Easy to show (id:60329)
Property Details
|
MLS® Number
|
10348470 |
|
Property Type
|
Single Family |
|
Neigbourhood
|
Osoyoos |
|
Amenities Near By
|
Golf Nearby, Shopping |
|
Parking Space Total
|
1 |
|
View Type
|
Mountain View |
Building
|
Bathroom Total
|
2 |
|
Bedrooms Total
|
2 |
|
Appliances
|
Range, Refrigerator, Dishwasher, Dryer, Washer |
|
Architectural Style
|
Ranch |
|
Basement Type
|
Partial |
|
Constructed Date
|
1990 |
|
Construction Style Attachment
|
Detached |
|
Cooling Type
|
Central Air Conditioning |
|
Exterior Finish
|
Vinyl Siding |
|
Half Bath Total
|
1 |
|
Heating Type
|
Forced Air, See Remarks |
|
Roof Material
|
Asphalt Shingle |
|
Roof Style
|
Unknown |
|
Stories Total
|
1 |
|
Size Interior
|
1,650 Ft2 |
|
Type
|
House |
|
Utility Water
|
Municipal Water |
Parking
Land
|
Access Type
|
Easy Access |
|
Acreage
|
No |
|
Land Amenities
|
Golf Nearby, Shopping |
|
Sewer
|
Municipal Sewage System |
|
Size Irregular
|
0.17 |
|
Size Total
|
0.17 Ac|under 1 Acre |
|
Size Total Text
|
0.17 Ac|under 1 Acre |
|
Zoning Type
|
Unknown |
Rooms
| Level |
Type |
Length |
Width |
Dimensions |
|
Second Level |
Primary Bedroom |
|
|
13'6'' x 12'0'' |
|
Second Level |
Living Room |
|
|
17'0'' x 13'6'' |
|
Second Level |
Laundry Room |
|
|
6'6'' x 5'6'' |
|
Second Level |
Kitchen |
|
|
11'0'' x 9'0'' |
|
Second Level |
2pc Ensuite Bath |
|
|
Measurements not available |
|
Second Level |
Dining Room |
|
|
12'6'' x 11'3'' |
|
Second Level |
Bedroom |
|
|
10'9'' x 9'0'' |
|
Second Level |
4pc Bathroom |
|
|
Measurements not available |
|
Main Level |
Storage |
|
|
19'10'' x 9'4'' |
|
Main Level |
Den |
|
|
16'6'' x 12'6'' |
https://www.realtor.ca/real-estate/28336129/4008-lobelia-drive-osoyoos-osoyoos




















