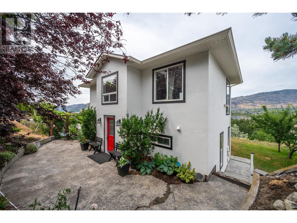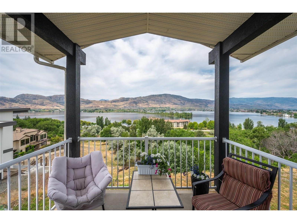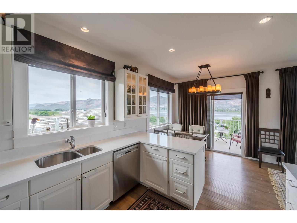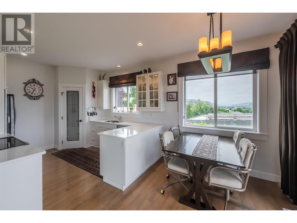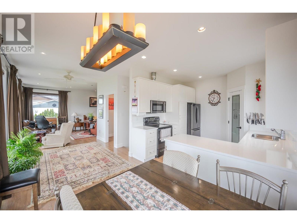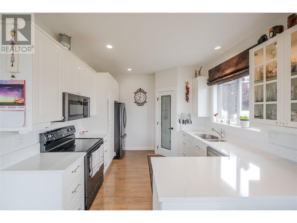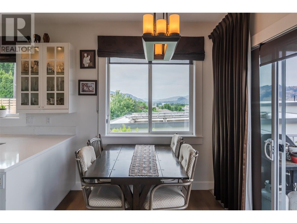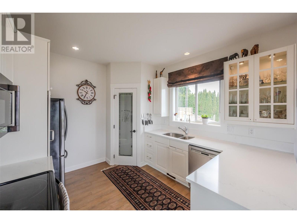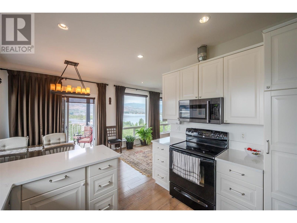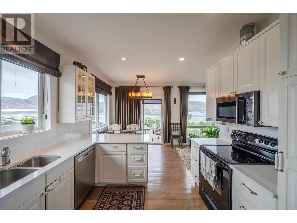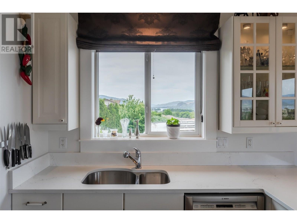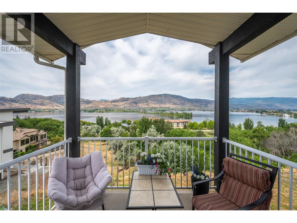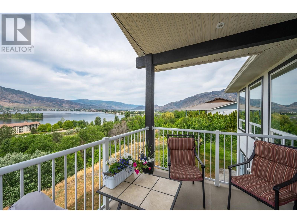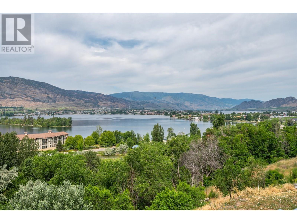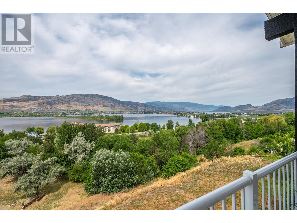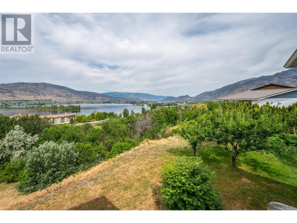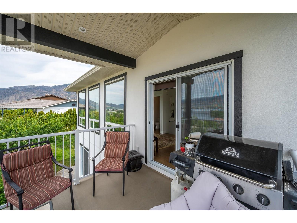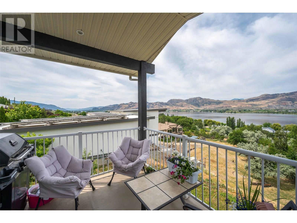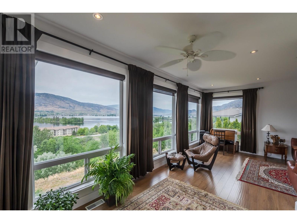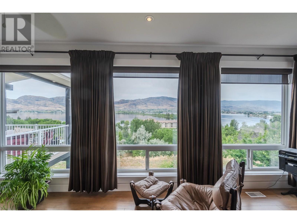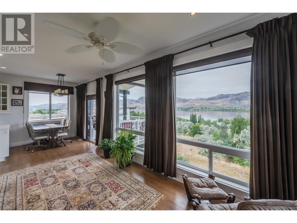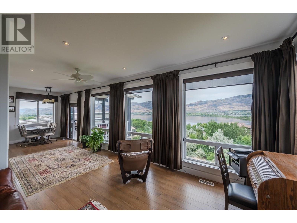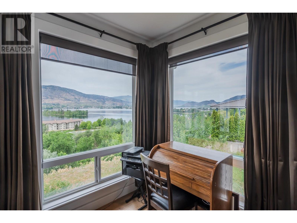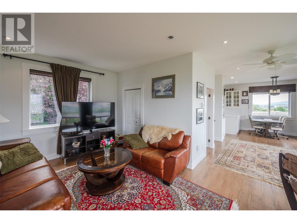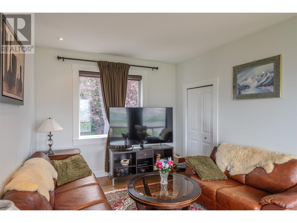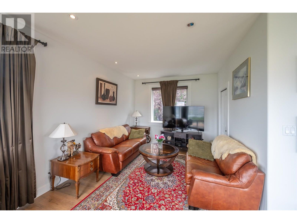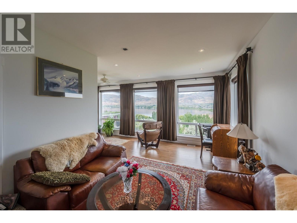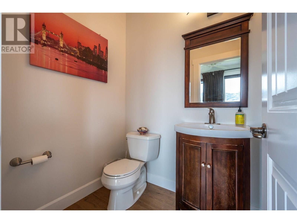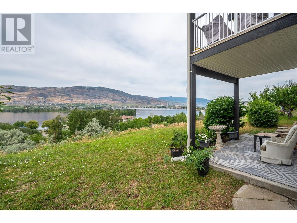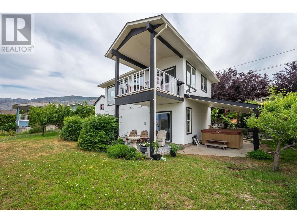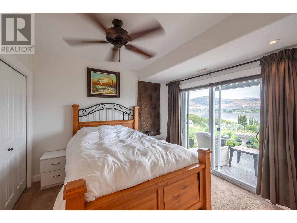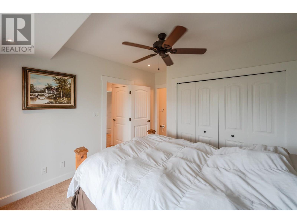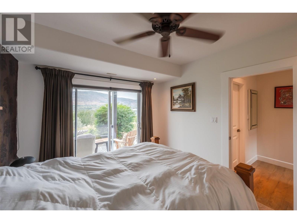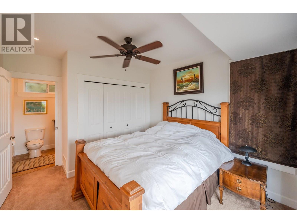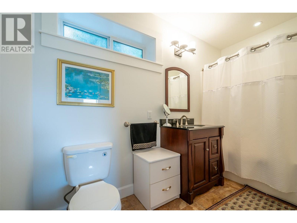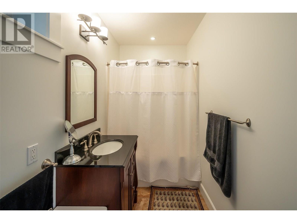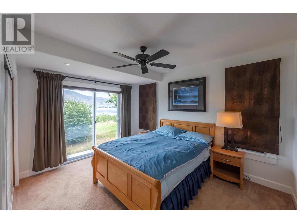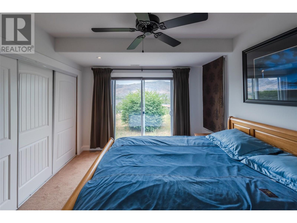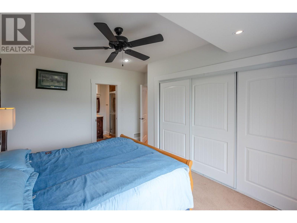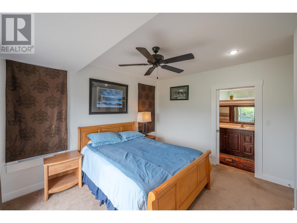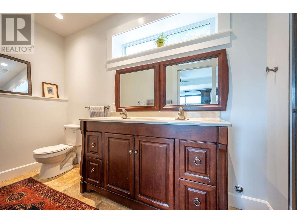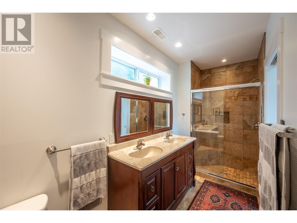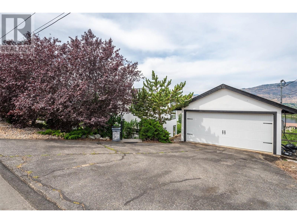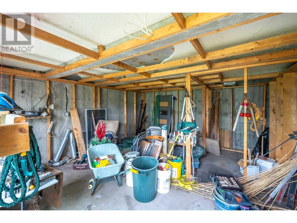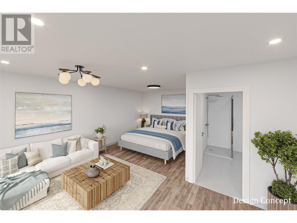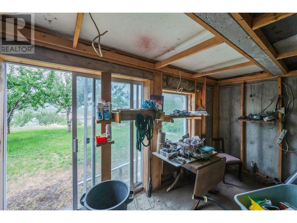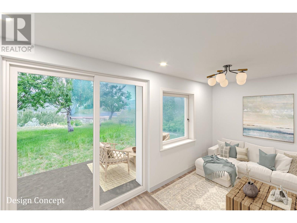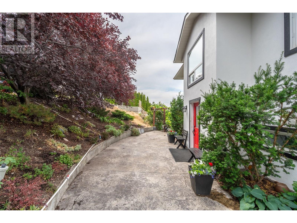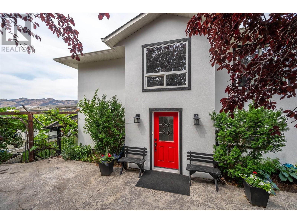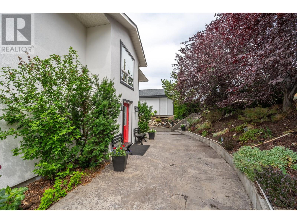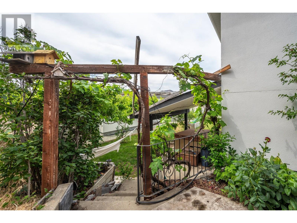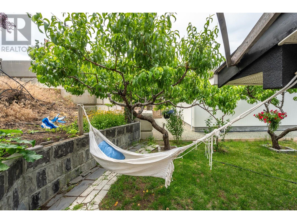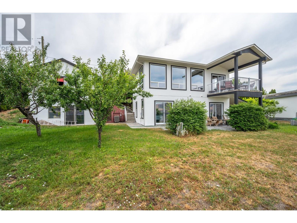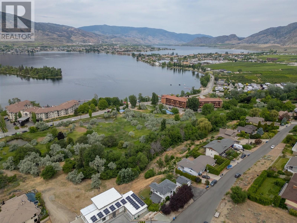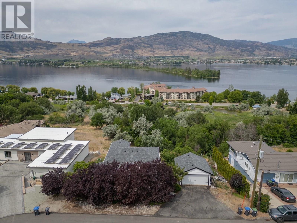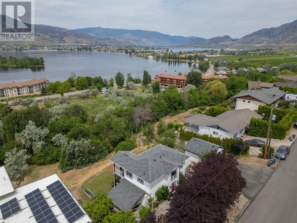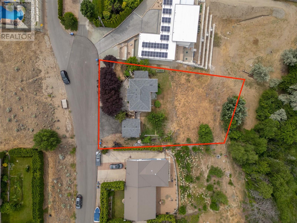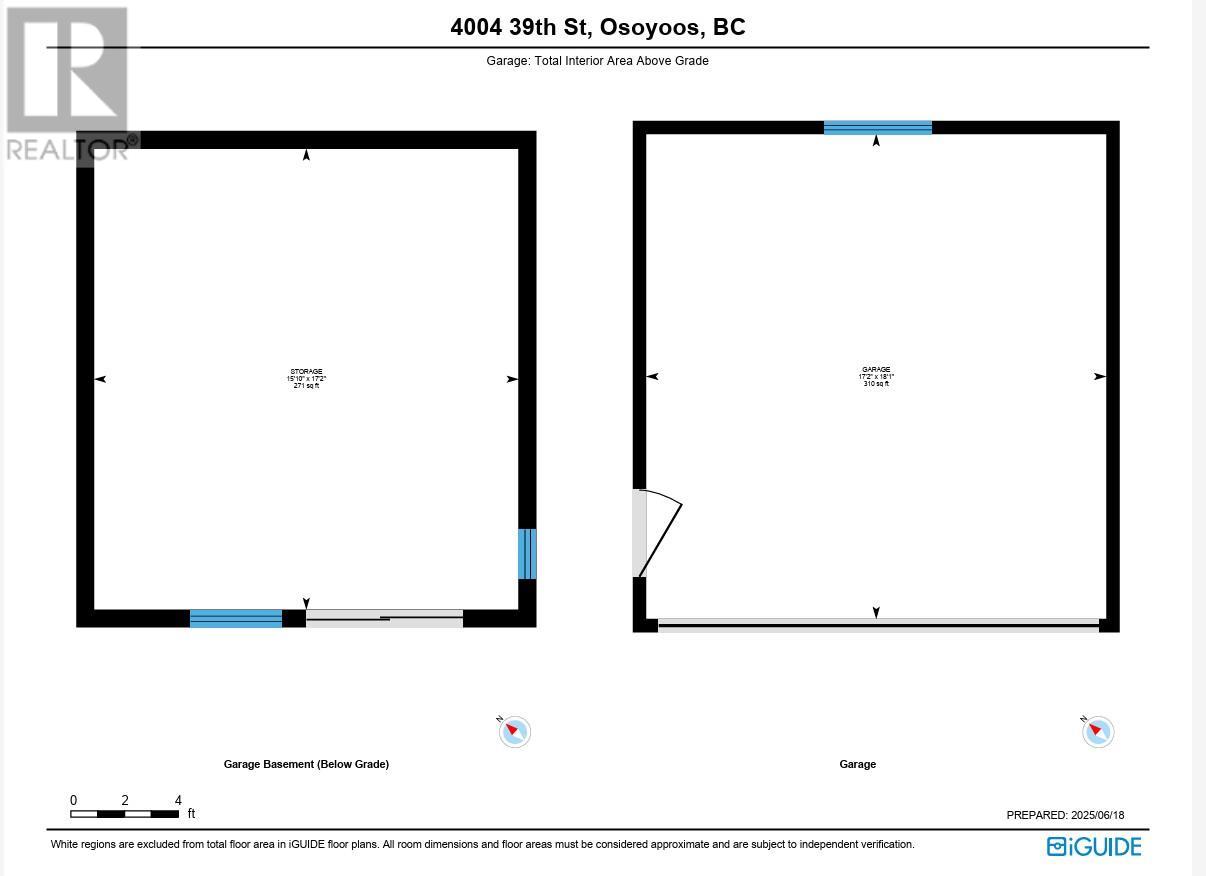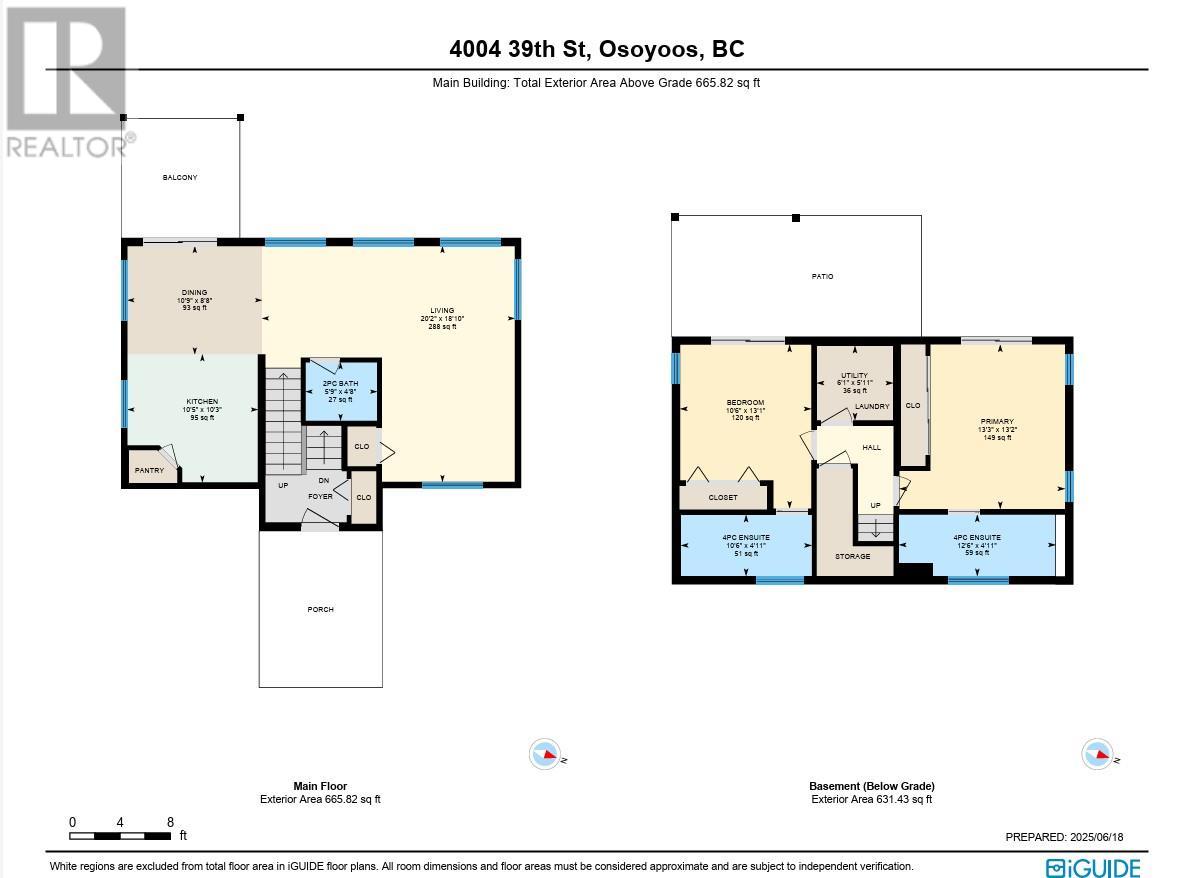2 Bedroom
3 Bathroom
1,296 ft2
Central Air Conditioning
Forced Air
$949,900
MILLION DOLLAR VIEWS! Perched on the sunny East Bench of Osoyoos, this stunning home offers panoramic 180° views of Osoyoos Lake, the town, vineyards, orchards, and surrounding mountains—some of the best vistas in the entire Okanagan Valley. Enjoy peaceful mornings or evening wine from your deck, soaking in the breathtaking scenery. Built in 2011, this quality 2 bed 3 bath home is located in a high-end neighborhood on a spacious 0.44-acre lot. The main floor showcases an open-concept layout with a bright white kitchen, large dining area, and a living room with a wall of windows that capture the incredible views! Downstairs, you’ll find two spacious primary bedrooms, each with their own exclusive ensuite and direct access to the backyard through private sliding doors. Both ensuites feature heated floors for year-round comfort. Outside, the beautifully landscaped yard includes stamped concrete patios, fruit trees, and plenty of space to relax or entertain. A detached garage includes a bonus unfinished lower level—perfect for a future guest suite, workshop, or studio. Located within the RDOS, this property benefits from low annual taxes. Just minutes to world-class wineries, beaches, golf courses, shopping, schools, and downtown Osoyoos—this is the ultimate Okanagan lifestyle! (id:60329)
Property Details
|
MLS® Number
|
10353698 |
|
Property Type
|
Single Family |
|
Neigbourhood
|
Osoyoos Rural |
|
Parking Space Total
|
2 |
|
View Type
|
City View, Lake View, Mountain View, Valley View, View Of Water |
Building
|
Bathroom Total
|
3 |
|
Bedrooms Total
|
2 |
|
Appliances
|
Refrigerator, Dishwasher, Oven - Electric, Microwave, Washer & Dryer |
|
Basement Type
|
Full |
|
Constructed Date
|
2011 |
|
Construction Style Attachment
|
Detached |
|
Cooling Type
|
Central Air Conditioning |
|
Half Bath Total
|
1 |
|
Heating Fuel
|
Other |
|
Heating Type
|
Forced Air |
|
Stories Total
|
1 |
|
Size Interior
|
1,296 Ft2 |
|
Type
|
House |
|
Utility Water
|
Irrigation District |
Parking
Land
|
Acreage
|
No |
|
Sewer
|
Septic Tank |
|
Size Irregular
|
0.44 |
|
Size Total
|
0.44 Ac|under 1 Acre |
|
Size Total Text
|
0.44 Ac|under 1 Acre |
|
Zoning Type
|
Unknown |
Rooms
| Level |
Type |
Length |
Width |
Dimensions |
|
Basement |
Other |
|
|
15'10'' x 17'2'' |
|
Basement |
Utility Room |
|
|
6'1'' x 5'11'' |
|
Basement |
Primary Bedroom |
|
|
13'3'' x 13'2'' |
|
Basement |
Bedroom |
|
|
10'6'' x 13'1'' |
|
Basement |
4pc Ensuite Bath |
|
|
10'6'' x 4'11'' |
|
Basement |
4pc Ensuite Bath |
|
|
12'6'' x 4'11'' |
|
Main Level |
Living Room |
|
|
20'2'' x 18'10'' |
|
Main Level |
Kitchen |
|
|
10'5'' x 10'3'' |
|
Main Level |
Dining Room |
|
|
10'9'' x 8'8'' |
|
Main Level |
2pc Bathroom |
|
|
5'9'' x 4'8'' |
https://www.realtor.ca/real-estate/28570464/4004-39th-street-osoyoos-osoyoos-rural
