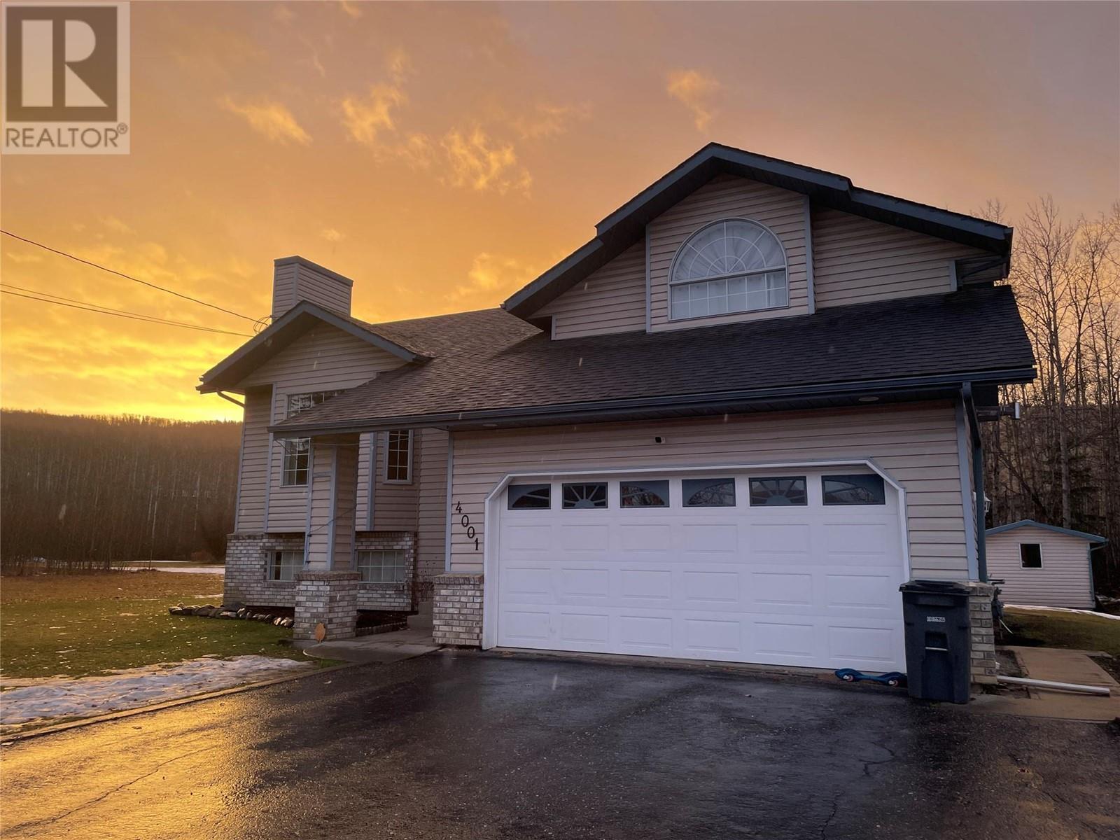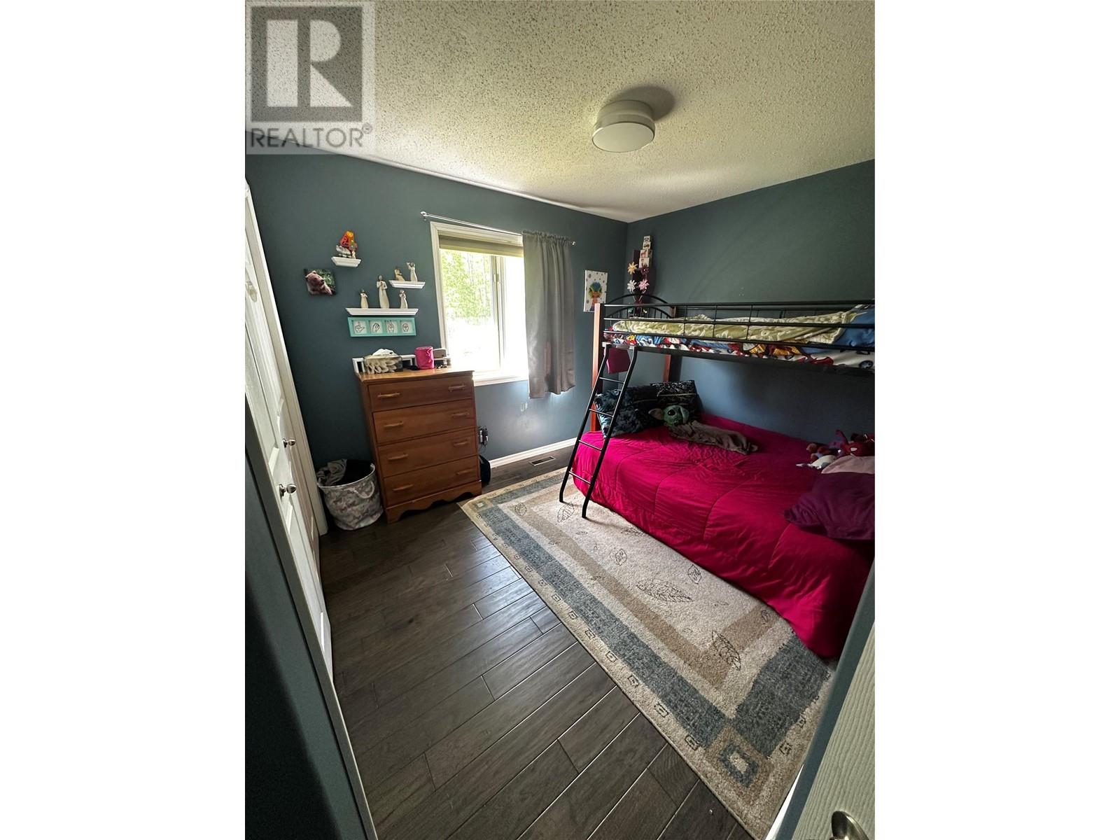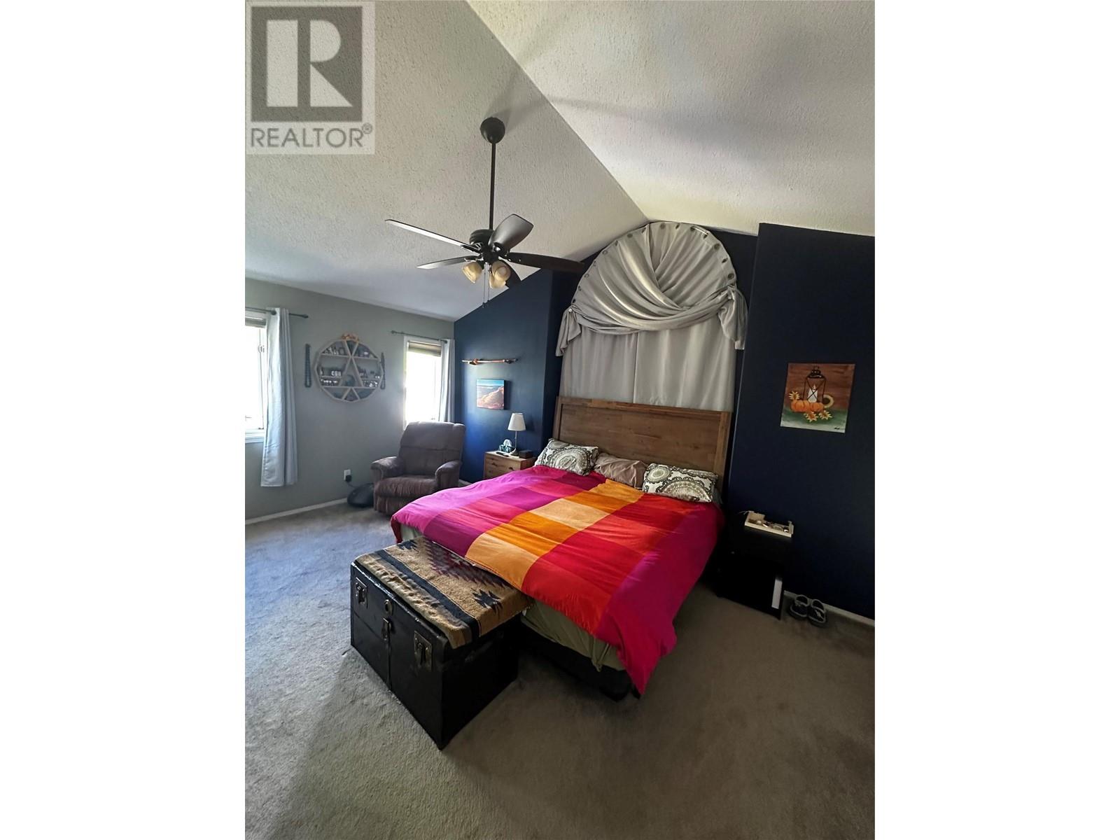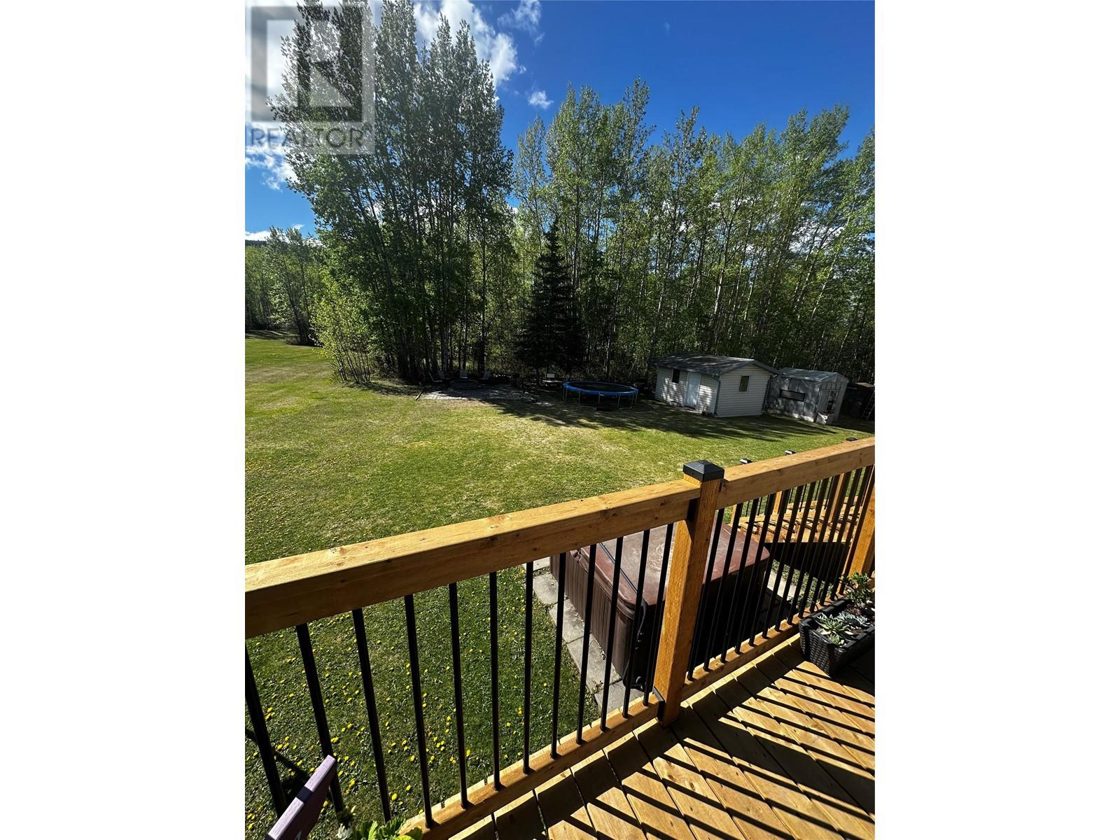5 Bedroom
3 Bathroom
2,571 ft2
Split Level Entry
Fireplace
Forced Air, See Remarks
Level
$525,000
EXECUTIVE 5 BEDROOM 3 BATHROOM HOME WITH ATTACHED GARAGE. This home is nestled in the back of the Rodeo Sub and is absolutely stunning. The main level offers a sunken living room, large bright kitchen with island, dining area, and French doors to the newly built deck. The main level offers a large bathroom and bedroom as well. A few steps up is the Primary Suite and gorgeous ensuite. The basement provides a large rec room, 3 more bedrooms, a 3 piece bathroom as well as access to the garage. The manicured yard boasts a beautiful firepit area as well. If you are looking for a spacious home in a quiet area, close to all amenities, then give us a call today! (id:60329)
Property Details
|
MLS® Number
|
10349220 |
|
Property Type
|
Single Family |
|
Neigbourhood
|
Chetwynd |
|
Amenities Near By
|
Recreation, Schools |
|
Community Features
|
Pets Allowed |
|
Features
|
Level Lot, Central Island |
|
Parking Space Total
|
2 |
|
View Type
|
Mountain View |
Building
|
Bathroom Total
|
3 |
|
Bedrooms Total
|
5 |
|
Appliances
|
Range, Refrigerator, Dishwasher, Dryer, Washer |
|
Architectural Style
|
Split Level Entry |
|
Basement Type
|
Full |
|
Constructed Date
|
1994 |
|
Construction Style Attachment
|
Detached |
|
Construction Style Split Level
|
Other |
|
Exterior Finish
|
Vinyl Siding |
|
Fire Protection
|
Smoke Detector Only |
|
Fireplace Fuel
|
Gas |
|
Fireplace Present
|
Yes |
|
Fireplace Type
|
Unknown |
|
Flooring Type
|
Mixed Flooring |
|
Heating Type
|
Forced Air, See Remarks |
|
Roof Material
|
Asphalt Shingle |
|
Roof Style
|
Unknown |
|
Stories Total
|
3 |
|
Size Interior
|
2,571 Ft2 |
|
Type
|
House |
|
Utility Water
|
Municipal Water |
Parking
Land
|
Acreage
|
No |
|
Fence Type
|
Not Fenced |
|
Land Amenities
|
Recreation, Schools |
|
Landscape Features
|
Level |
|
Sewer
|
Municipal Sewage System |
|
Size Irregular
|
0.29 |
|
Size Total
|
0.29 Ac|under 1 Acre |
|
Size Total Text
|
0.29 Ac|under 1 Acre |
|
Zoning Type
|
Residential |
Rooms
| Level |
Type |
Length |
Width |
Dimensions |
|
Second Level |
5pc Ensuite Bath |
|
|
Measurements not available |
|
Second Level |
Primary Bedroom |
|
|
12' x 16' |
|
Basement |
3pc Bathroom |
|
|
Measurements not available |
|
Basement |
Recreation Room |
|
|
16' x 15' |
|
Basement |
Bedroom |
|
|
11' x 14' |
|
Basement |
Bedroom |
|
|
9' x 11' |
|
Basement |
Bedroom |
|
|
10' x 10' |
|
Main Level |
4pc Bathroom |
|
|
Measurements not available |
|
Main Level |
Kitchen |
|
|
13' x 15' |
|
Main Level |
Dining Room |
|
|
10' x 15' |
|
Main Level |
Living Room |
|
|
15' x 13' |
|
Main Level |
Bedroom |
|
|
10' x 10' |
Utilities
|
Cable
|
Available |
|
Electricity
|
Available |
|
Natural Gas
|
Available |
|
Sewer
|
Available |
https://www.realtor.ca/real-estate/28360891/4001-52a-avenue-chetwynd-chetwynd


































