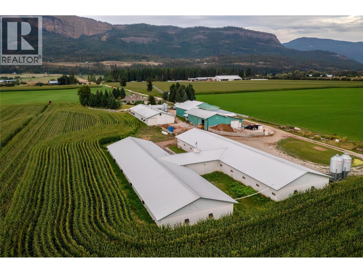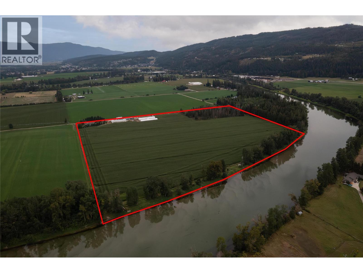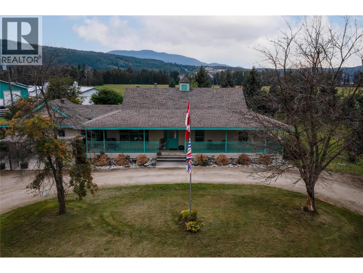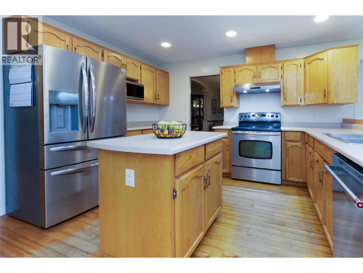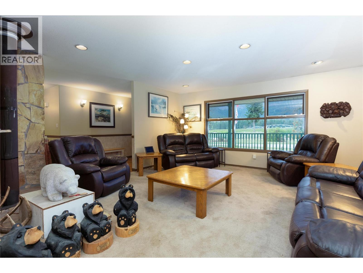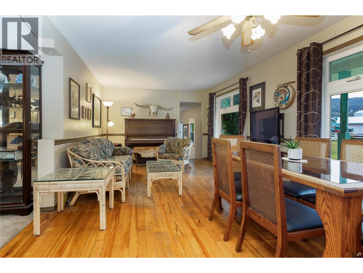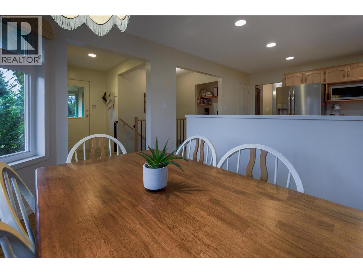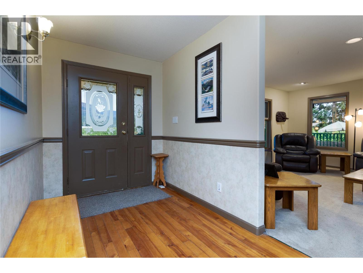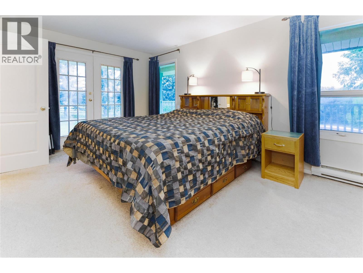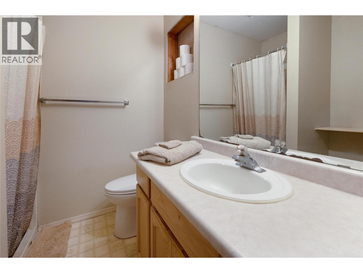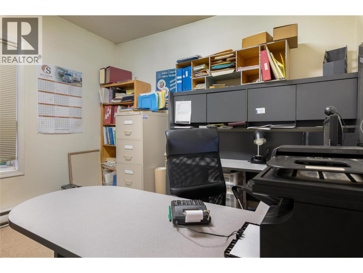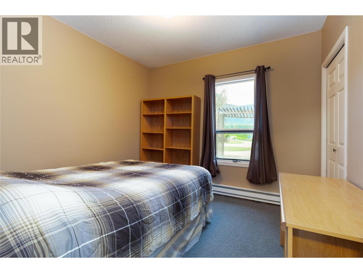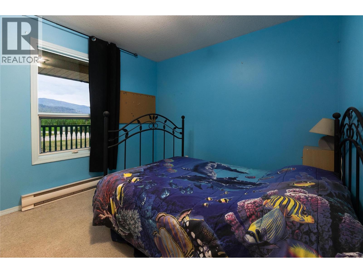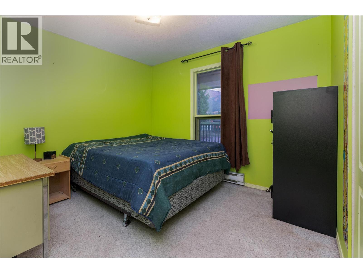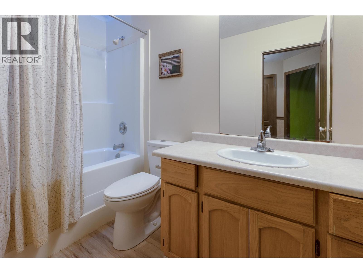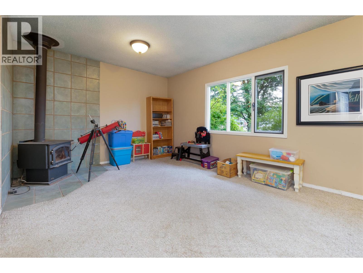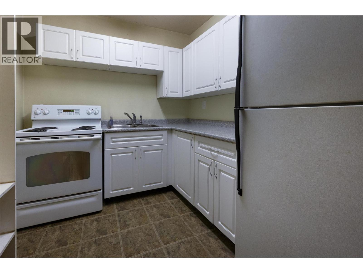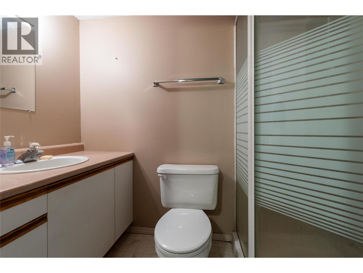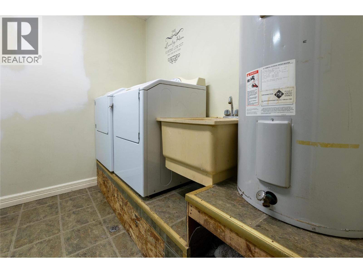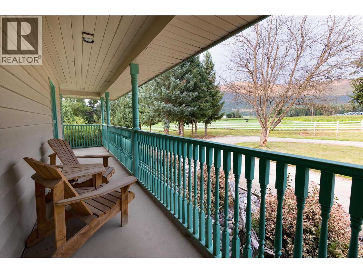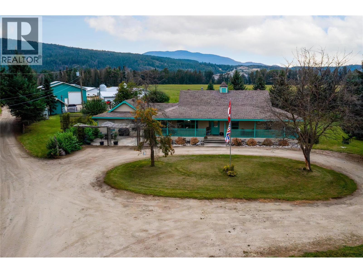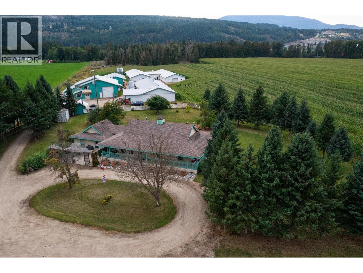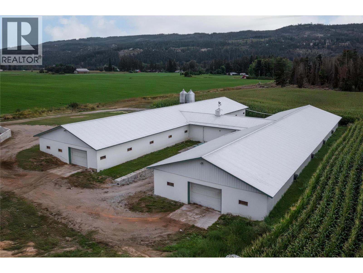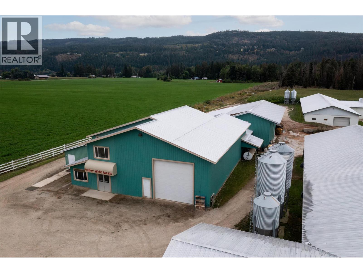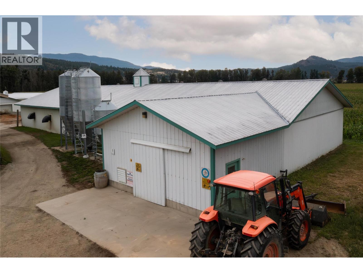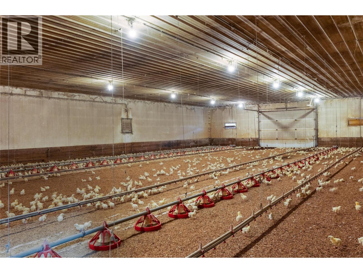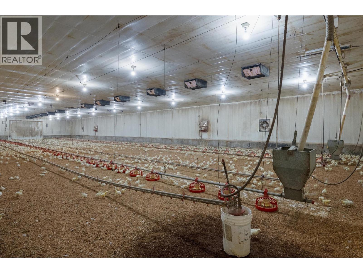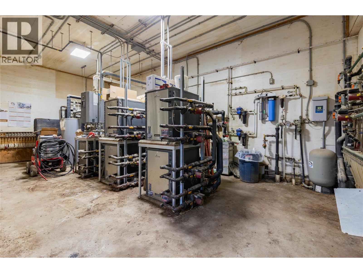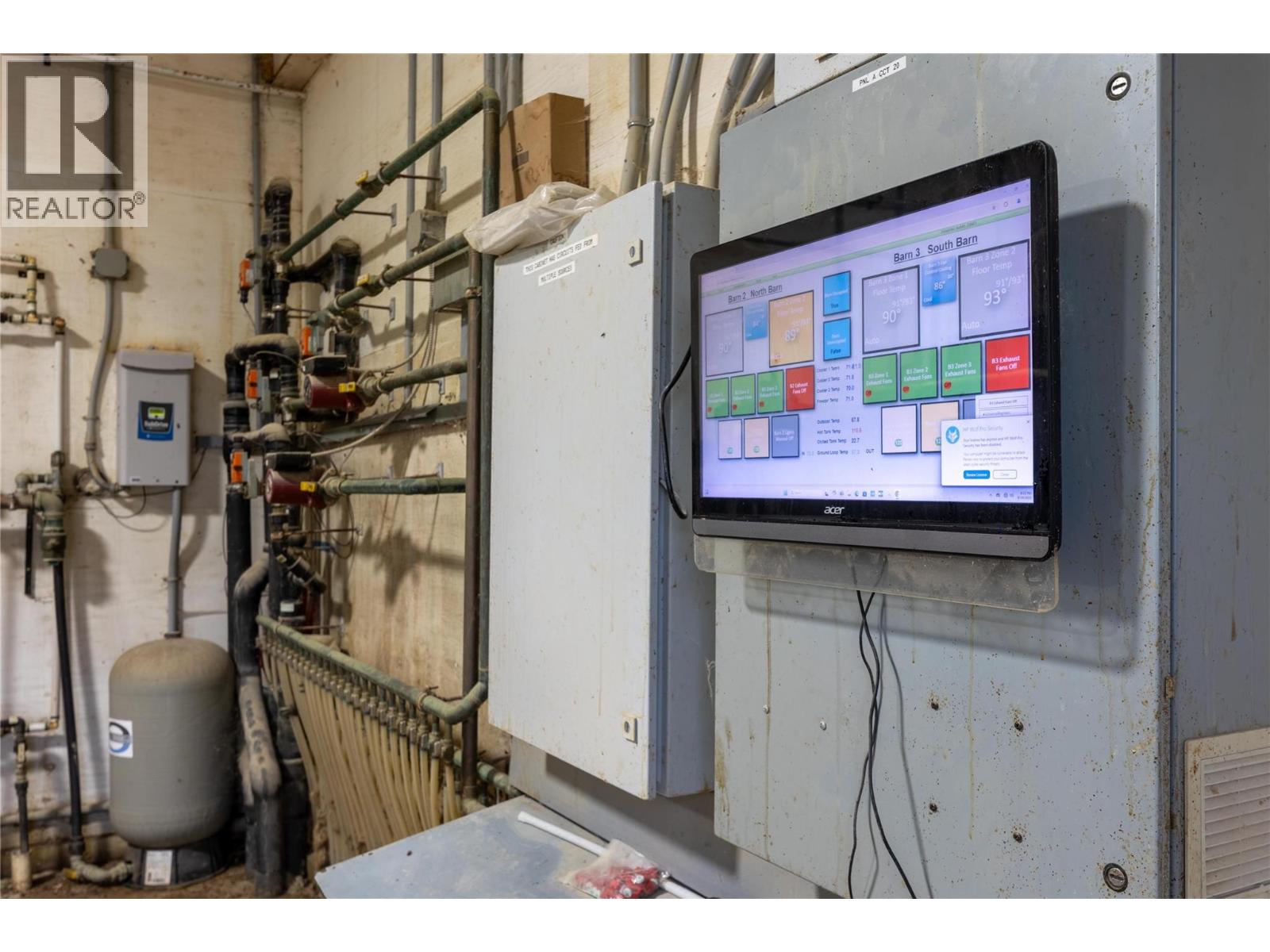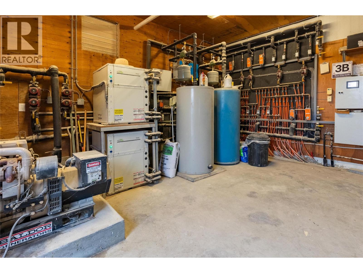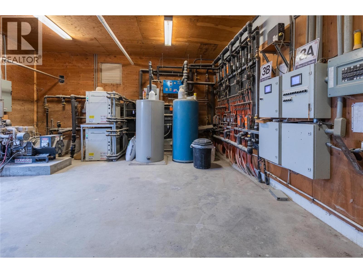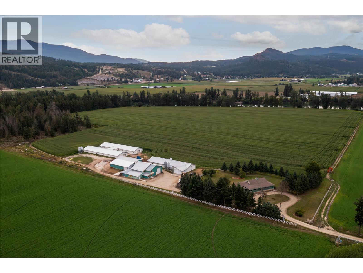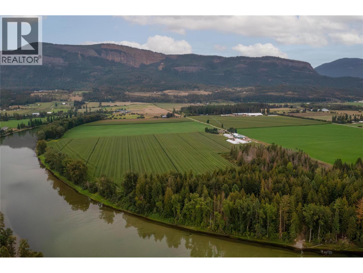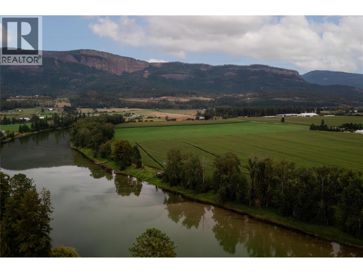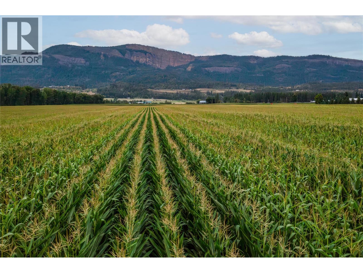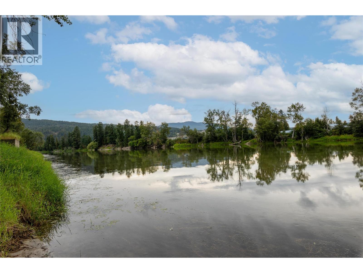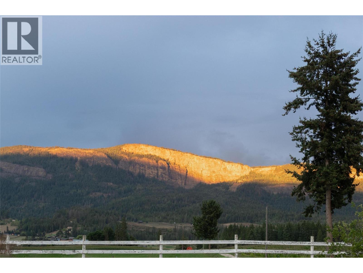4 Bedroom
4 Bathroom
3,317 ft2
Ranch
Baseboard Heaters, See Remarks
Waterfront On River
Acreage
$3,849,000
50 ACRE OPERATING BROILER FARM located on the Shuswap river, 3300+ sq.ft 4 bedroom rancher with basement, Broiler barns total capacity 29,200 birds, 2-150’ x 40’ Barns and 1 40' x 125’ barn equipped with ziggity water, Cumberland feeders, Custom Geo thermal computer system for heating and cooling with heat pumps, propane & electric back up, two barns 80 kw generator and the one barn a 30kw generator give you full back up power, 5 feed bins in total 4-12 ton and 1-6 ton, All barns built with ICF blocks, barns are in excellent shape. 6500 sq.ft Building for storage, coolers and equipment will be removed from this building, compost building and cement slap. Drilled well and water rights on the Shuswap River, the 50 acres is some of the most fertile soil in the Interior and with irrigation you can grow most any crops, 19,635 Bird Quota available separately at market value. . Great Location close to lots of outdoor recreation, on the river but close to lakes and mountains. On private no thru road. (id:60329)
Property Details
|
MLS® Number
|
10360322 |
|
Property Type
|
Agriculture |
|
Neigbourhood
|
Enderby / Grindrod |
|
Farm Type
|
Unknown |
|
Right Type
|
Water Rights |
|
Water Front Type
|
Waterfront On River |
Building
|
Bathroom Total
|
4 |
|
Bedrooms Total
|
4 |
|
Architectural Style
|
Ranch |
|
Constructed Date
|
1991 |
|
Flooring Type
|
Carpeted, Hardwood |
|
Heating Type
|
Baseboard Heaters, See Remarks |
|
Roof Material
|
Asphalt Shingle |
|
Roof Style
|
Unknown |
|
Stories Total
|
2 |
|
Size Interior
|
3,317 Ft2 |
|
Type
|
Other |
|
Utility Water
|
Licensed, Well |
Parking
Land
|
Acreage
|
Yes |
|
Sewer
|
Septic Tank |
|
Size Irregular
|
50 |
|
Size Total
|
50 Ac|50 - 100 Acres |
|
Size Total Text
|
50 Ac|50 - 100 Acres |
|
Zoning Type
|
Unknown |
Rooms
| Level |
Type |
Length |
Width |
Dimensions |
|
Basement |
Storage |
|
|
11' x 12' |
|
Basement |
Exercise Room |
|
|
11' x 12' |
|
Basement |
Other |
|
|
7'6'' x 8' |
|
Basement |
Kitchen |
|
|
12' x 8' |
|
Basement |
Laundry Room |
|
|
16' x 8' |
|
Basement |
Full Bathroom |
|
|
8' x 9'5'' |
|
Basement |
Media |
|
|
18' x 19' |
|
Main Level |
Foyer |
|
|
6'6'' x 16'6'' |
|
Main Level |
Bedroom |
|
|
10' x 11' |
|
Main Level |
Bedroom |
|
|
10' x 11' |
|
Main Level |
Bedroom |
|
|
10'6'' x 11' |
|
Main Level |
3pc Ensuite Bath |
|
|
7' x 6'6'' |
|
Main Level |
Primary Bedroom |
|
|
16' x 11' |
|
Main Level |
3pc Bathroom |
|
|
5' x 9' |
|
Main Level |
Recreation Room |
|
|
19' x 12' |
|
Main Level |
3pc Bathroom |
|
|
4' x 8' |
|
Main Level |
Office |
|
|
10'6'' x 11' |
|
Main Level |
Dining Nook |
|
|
8'6'' x 12' |
|
Main Level |
Living Room |
|
|
16'6'' x 15'6'' |
|
Main Level |
Dining Room |
|
|
21' x 12' |
|
Main Level |
Kitchen |
|
|
12' x 12' |
https://www.realtor.ca/real-estate/28767813/40-mathews-road-enderby-enderby-grindrod
