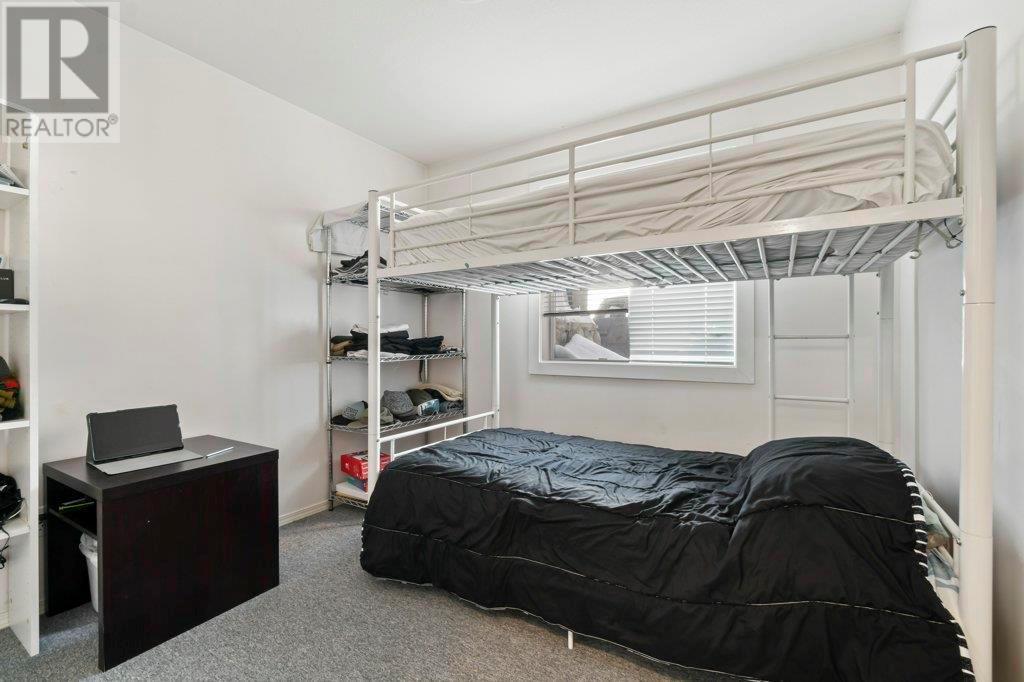40 Kettle View Road Unit# 218 Lot# 18 Big White, British Columbia V1Y 4S3
$569,500Maintenance,
$537.88 Monthly
Maintenance,
$537.88 MonthlyExperience the ultimate convenience and comfort with this bright and spacious 4-bedroom, 3-bath condo at Plaza on The Ridge! Ski-in/ski-out access directly from the property, located right next to the Perfection Run, makes it an ideal destination for the whole family. With easy access to three of Big White’s top chairlifts—Plaza, Ridge Rocket, and Snow Ghost—plus the village center just a short stroll away for shopping, dining, and events, everything you need is right at your doorstep. This well-maintained condo features a private hot tub and a large open-concept living area with plenty of windows, allowing you to check the weather before heading out on the slopes. The spacious living room includes a cozy fireplace, while the kitchen boasts a breakfast bar and full dining area perfect for hosting family and friends. The primary bedroom has its own 3-piece ensuite, and the additional bedrooms are generously sized, with two more full bathrooms to accommodate everyone comfortably. Whether you’re seeking a family retreat or looking for a profitable investment property with no rental restrictions, this condo is the perfect place to call home. Don’t miss your chance to own this exceptional property! (id:60329)
Property Details
| MLS® Number | 10341894 |
| Property Type | Single Family |
| Neigbourhood | Big White |
| Community Name | Plaza On The Ridge |
| Amenities Near By | Recreation, Schools, Shopping |
| Community Features | Family Oriented |
| Parking Space Total | 1 |
| Storage Type | Storage, Locker |
| View Type | Mountain View |
Building
| Bathroom Total | 3 |
| Bedrooms Total | 4 |
| Appliances | Refrigerator, Dishwasher, Dryer, Range - Electric, Microwave, Washer |
| Architectural Style | Other |
| Constructed Date | 1993 |
| Exterior Finish | Stucco |
| Fire Protection | Smoke Detector Only |
| Fireplace Fuel | Gas |
| Fireplace Present | Yes |
| Fireplace Type | Unknown |
| Flooring Type | Carpeted, Linoleum |
| Heating Fuel | Electric |
| Heating Type | Baseboard Heaters |
| Roof Material | Tar & Gravel |
| Roof Style | Unknown |
| Stories Total | 1 |
| Size Interior | 1,345 Ft2 |
| Type | Apartment |
| Utility Water | Private Utility |
Parking
| See Remarks |
Land
| Access Type | Easy Access |
| Acreage | No |
| Land Amenities | Recreation, Schools, Shopping |
| Sewer | Municipal Sewage System |
| Size Total Text | Under 1 Acre |
| Zoning Type | Unknown |
Rooms
| Level | Type | Length | Width | Dimensions |
|---|---|---|---|---|
| Main Level | Utility Room | 5'6'' x 5'3'' | ||
| Main Level | 3pc Ensuite Bath | 5'5'' x 5'5'' | ||
| Main Level | 4pc Bathroom | 4'10'' x 8'0'' | ||
| Main Level | Bedroom | 11'2'' x 8'5'' | ||
| Main Level | Bedroom | 13'0'' x 8'9'' | ||
| Main Level | Bedroom | 9'7'' x 9'4'' | ||
| Main Level | 3pc Ensuite Bath | 5'0'' x 8'11'' | ||
| Main Level | Primary Bedroom | 12'1'' x 9'1'' | ||
| Main Level | Kitchen | 12'8'' x 8'2'' | ||
| Main Level | Living Room | 9'4'' x 19'3'' | ||
| Main Level | Living Room | 10'10'' x 12'2'' |
https://www.realtor.ca/real-estate/28122031/40-kettle-view-road-unit-218-lot-18-big-white-big-white
Contact Us
Contact us for more information





























