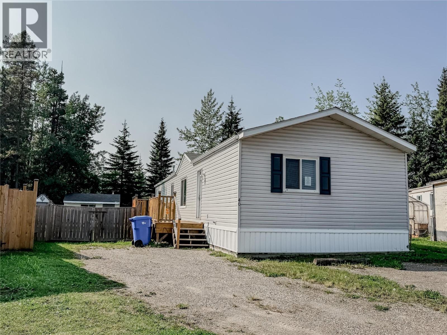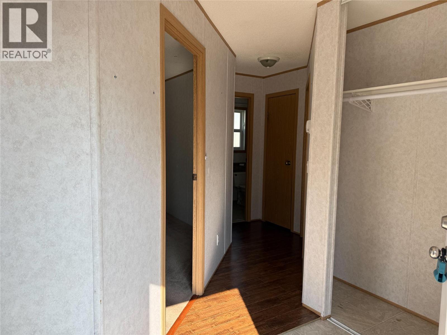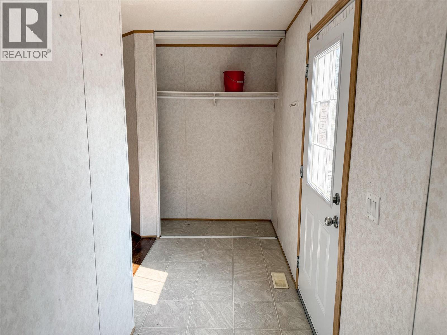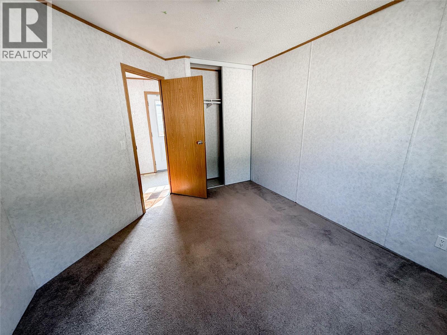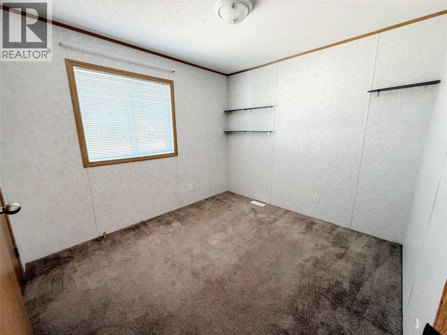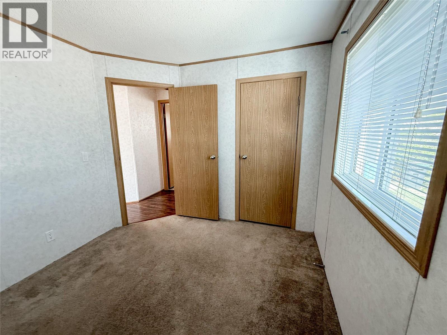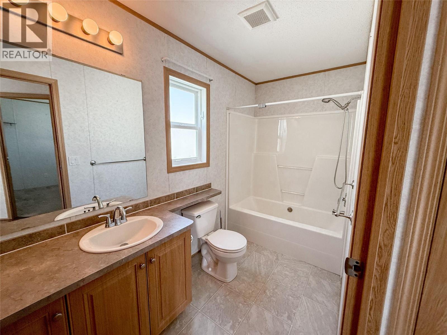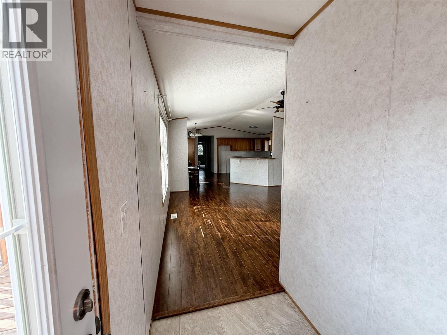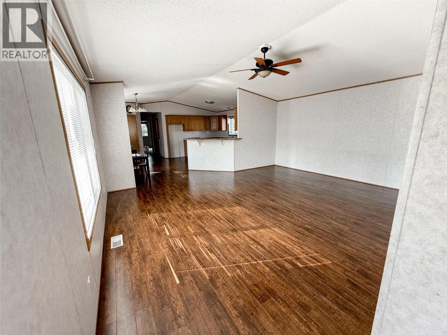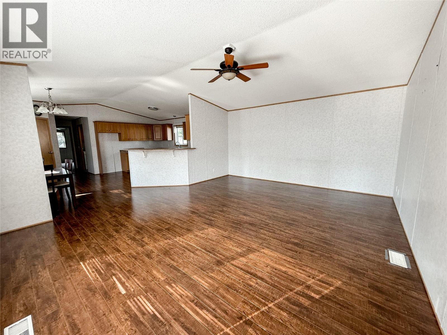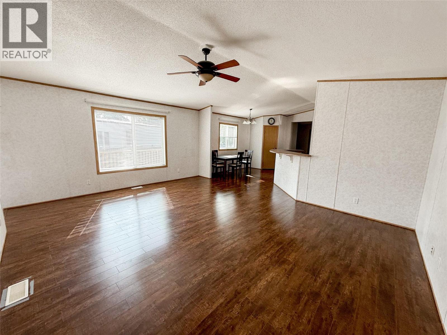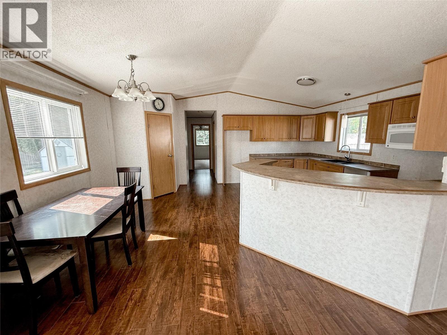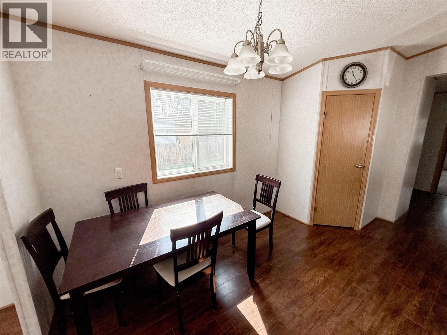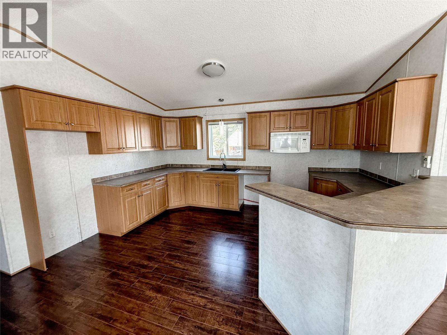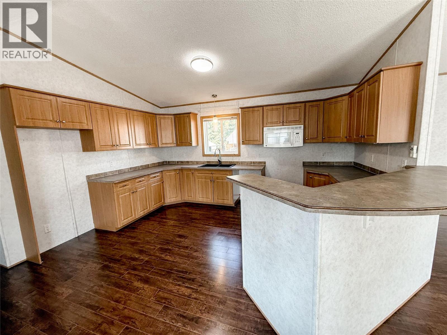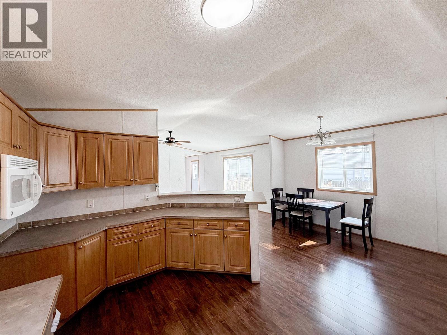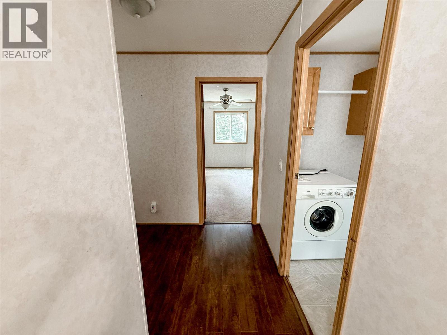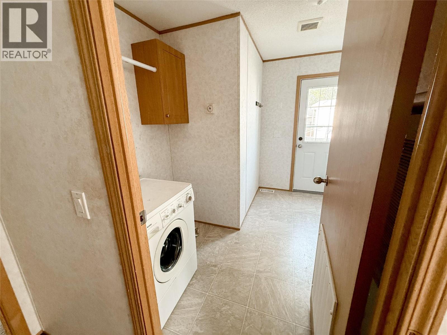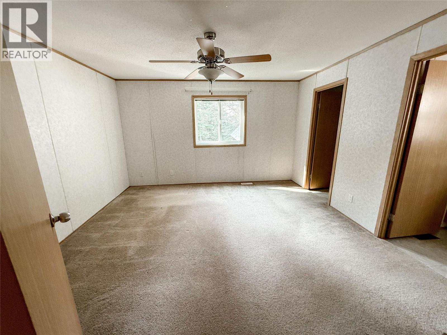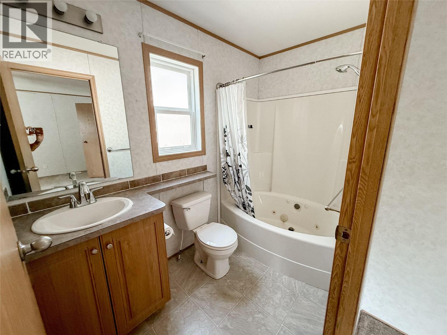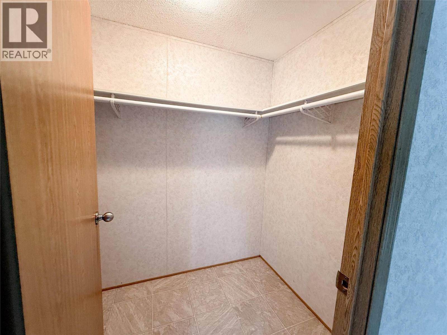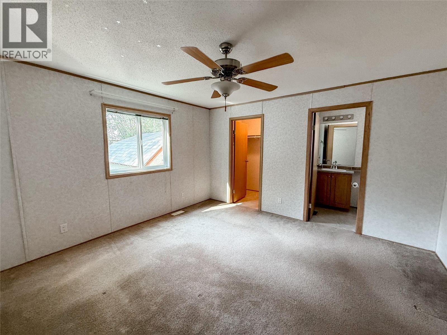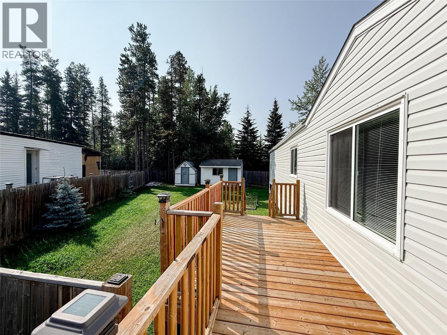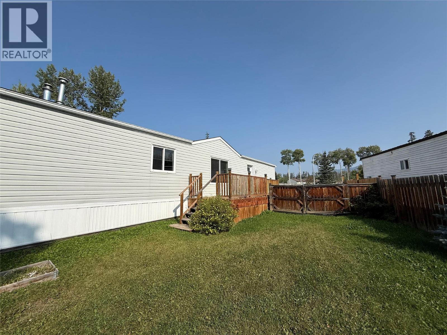40 Belcourt Place Tumbler Ridge, British Columbia V0C 2W0
3 Bedroom
2 Bathroom
1,520 ft2
Forced Air, See Remarks
$155,000
CONTINGENT Welcome to this beautifully maintained 3-bedroom, 2-bathroom mobile home, perfectly situated on its own private lot in a quiet cul-de-sac in scenic Tumbler Ridge. This mobile features a large open kitchen, laminate flooring and spacious bedrooms. In the fenced back yard you’ll find 3 sheds and a nicely kept area. Located just minutes from schools, amenities, and the local golf course, this home is ideal for first-time buyers, growing families, or investors looking for rental potential. This property truly checks all the boxes. (id:60329)
Property Details
| MLS® Number | 10361980 |
| Property Type | Single Family |
| Neigbourhood | Tumbler Ridge |
| Amenities Near By | Golf Nearby, Recreation, Schools |
| Features | Cul-de-sac, Central Island |
| Road Type | Cul De Sac |
Building
| Bathroom Total | 2 |
| Bedrooms Total | 3 |
| Constructed Date | 2007 |
| Exterior Finish | Vinyl Siding |
| Flooring Type | Laminate, Linoleum |
| Foundation Type | None |
| Heating Type | Forced Air, See Remarks |
| Roof Material | Asphalt Shingle |
| Roof Style | Unknown |
| Stories Total | 1 |
| Size Interior | 1,520 Ft2 |
| Type | Manufactured Home |
| Utility Water | Municipal Water |
Land
| Acreage | No |
| Current Use | Other |
| Land Amenities | Golf Nearby, Recreation, Schools |
| Sewer | Municipal Sewage System |
| Size Irregular | 0.08 |
| Size Total | 0.08 Ac|under 1 Acre |
| Size Total Text | 0.08 Ac|under 1 Acre |
| Zoning Type | Residential |
Rooms
| Level | Type | Length | Width | Dimensions |
|---|---|---|---|---|
| Main Level | 4pc Bathroom | Measurements not available | ||
| Main Level | 4pc Ensuite Bath | Measurements not available | ||
| Main Level | Bedroom | 10'3'' x 9'3'' | ||
| Main Level | Bedroom | 12'5'' x 10'9'' | ||
| Main Level | Primary Bedroom | 13'5'' x 13'5'' | ||
| Main Level | Dining Room | 7'10'' x 10'7'' | ||
| Main Level | Kitchen | 10'6'' x 14'9'' | ||
| Main Level | Living Room | 18'7'' x 15'4'' |
https://www.realtor.ca/real-estate/28823675/40-belcourt-place-tumbler-ridge-tumbler-ridge
Contact Us
Contact us for more information
