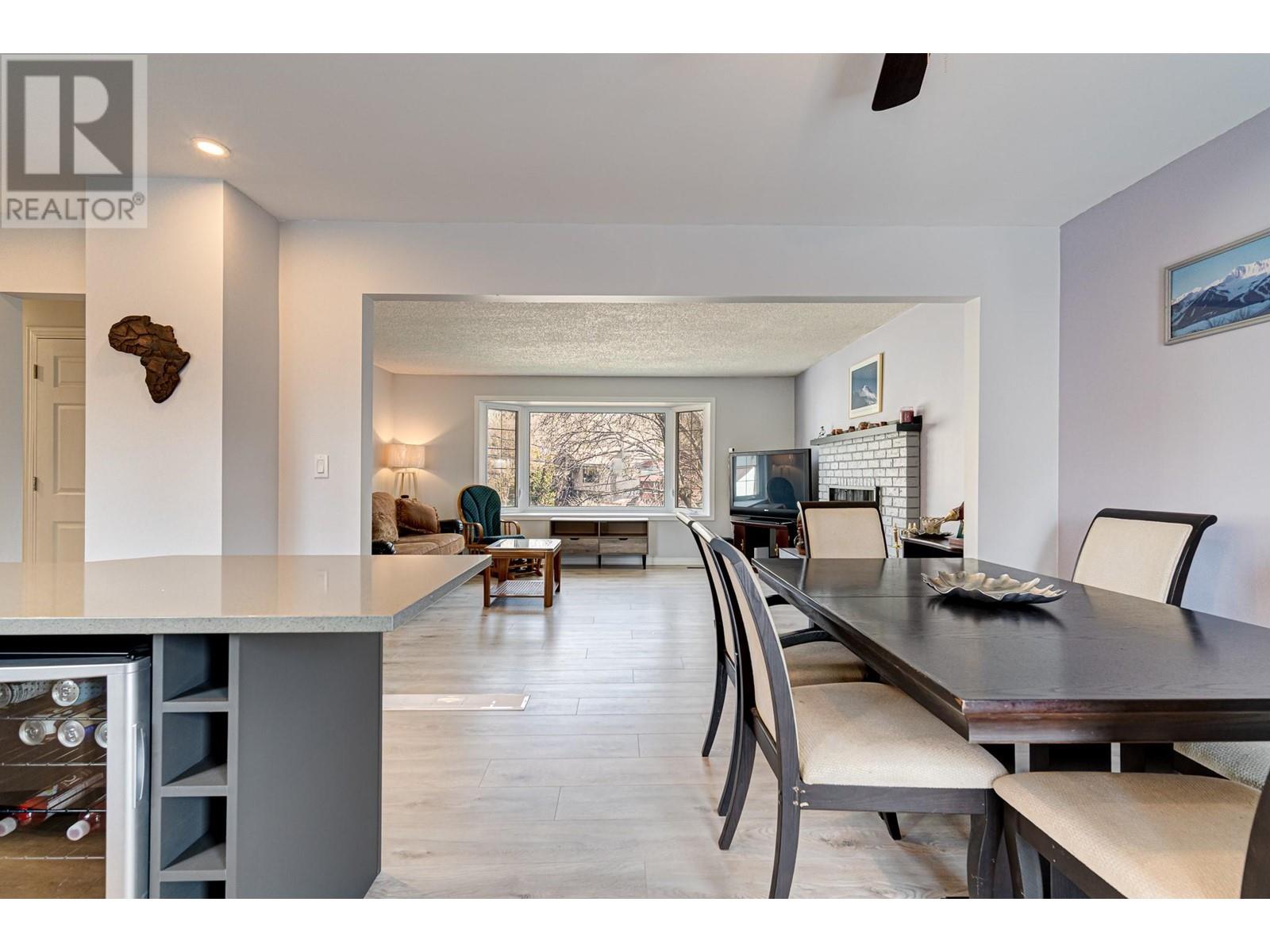4 Bedroom
2 Bathroom
1,733 ft2
Forced Air
$899,900
Located in the heart of Fernie’s sought-after Airport neighbourhood, this property offers stunning mountain views and versatile living space in one of the area's most desirable communities. This well-situated property features a 3-bedroom, 1-bathroom main residence, where the light-filled kitchen, dining, and living areas open seamlessly onto a huge, sunny back deck. Enjoy panoramic views of Mt. Fernie, the ski hill, and Mt. Hosmer right from your elevated deck—perfect for entertaining or simply soaking up the scenery. The primary bedroom also boasts its own deck access through patio doors, making the outdoors feel like part of the home. Downstairs, a full in-law suite with a separate entrance offers additional flexibility for guests or extended family space. The suite includes 1 bedroom, 1 bathroom, a comfortable living space, and a fully equipped kitchen. The attached garage adds convenience and storage, while the sun-drenched backyard features a cozy fire pit for year-round enjoyment. You'll love the abundance of covered, full-height storage under the deck, perfect for your outdoor gear or seasonal items. Nestled on a quiet road near James White Park, the Elk River, and downtown amenities, this home offers the perfect blend of tranquility and accessibility. Whether you're looking for a home to grow into or a canvas for your dream renovation, this is your chance to create your forever home in the heart of Fernie. (id:60329)
Property Details
|
MLS® Number
|
10344915 |
|
Property Type
|
Single Family |
|
Neigbourhood
|
Fernie |
|
Amenities Near By
|
Park, Recreation |
|
Parking Space Total
|
1 |
|
View Type
|
Mountain View |
Building
|
Bathroom Total
|
2 |
|
Bedrooms Total
|
4 |
|
Appliances
|
Refrigerator, Dishwasher, Cooktop - Electric, Oven - Electric, Microwave, Hood Fan, Wine Fridge |
|
Basement Type
|
Crawl Space |
|
Constructed Date
|
1976 |
|
Construction Style Attachment
|
Detached |
|
Exterior Finish
|
Other |
|
Flooring Type
|
Mixed Flooring |
|
Heating Type
|
Forced Air |
|
Roof Material
|
Asphalt Shingle |
|
Roof Style
|
Unknown |
|
Stories Total
|
2 |
|
Size Interior
|
1,733 Ft2 |
|
Type
|
House |
|
Utility Water
|
Municipal Water |
Parking
Land
|
Acreage
|
No |
|
Land Amenities
|
Park, Recreation |
|
Sewer
|
Municipal Sewage System |
|
Size Irregular
|
0.14 |
|
Size Total
|
0.14 Ac|under 1 Acre |
|
Size Total Text
|
0.14 Ac|under 1 Acre |
|
Zoning Type
|
Residential |
Rooms
| Level |
Type |
Length |
Width |
Dimensions |
|
Lower Level |
Full Bathroom |
|
|
8'1'' x 5'3'' |
|
Lower Level |
Kitchen |
|
|
10'4'' x 7'9'' |
|
Lower Level |
Bedroom |
|
|
10'2'' x 11'3'' |
|
Lower Level |
Family Room |
|
|
24'8'' x 12'6'' |
|
Lower Level |
Foyer |
|
|
8'0'' x 9'7'' |
|
Main Level |
Bedroom |
|
|
9'1'' x 13'6'' |
|
Main Level |
Bedroom |
|
|
9'5'' x 9'7'' |
|
Main Level |
Full Bathroom |
|
|
7'9'' x 10'3'' |
|
Main Level |
Primary Bedroom |
|
|
13'1'' x 10'3'' |
|
Main Level |
Dining Room |
|
|
9'11'' x 10'3'' |
|
Main Level |
Living Room |
|
|
17'4'' x 13'6'' |
|
Main Level |
Kitchen |
|
|
11'2'' x 12'3'' |
https://www.realtor.ca/real-estate/28259133/4-mt-herchmer-avenue-fernie-fernie













































