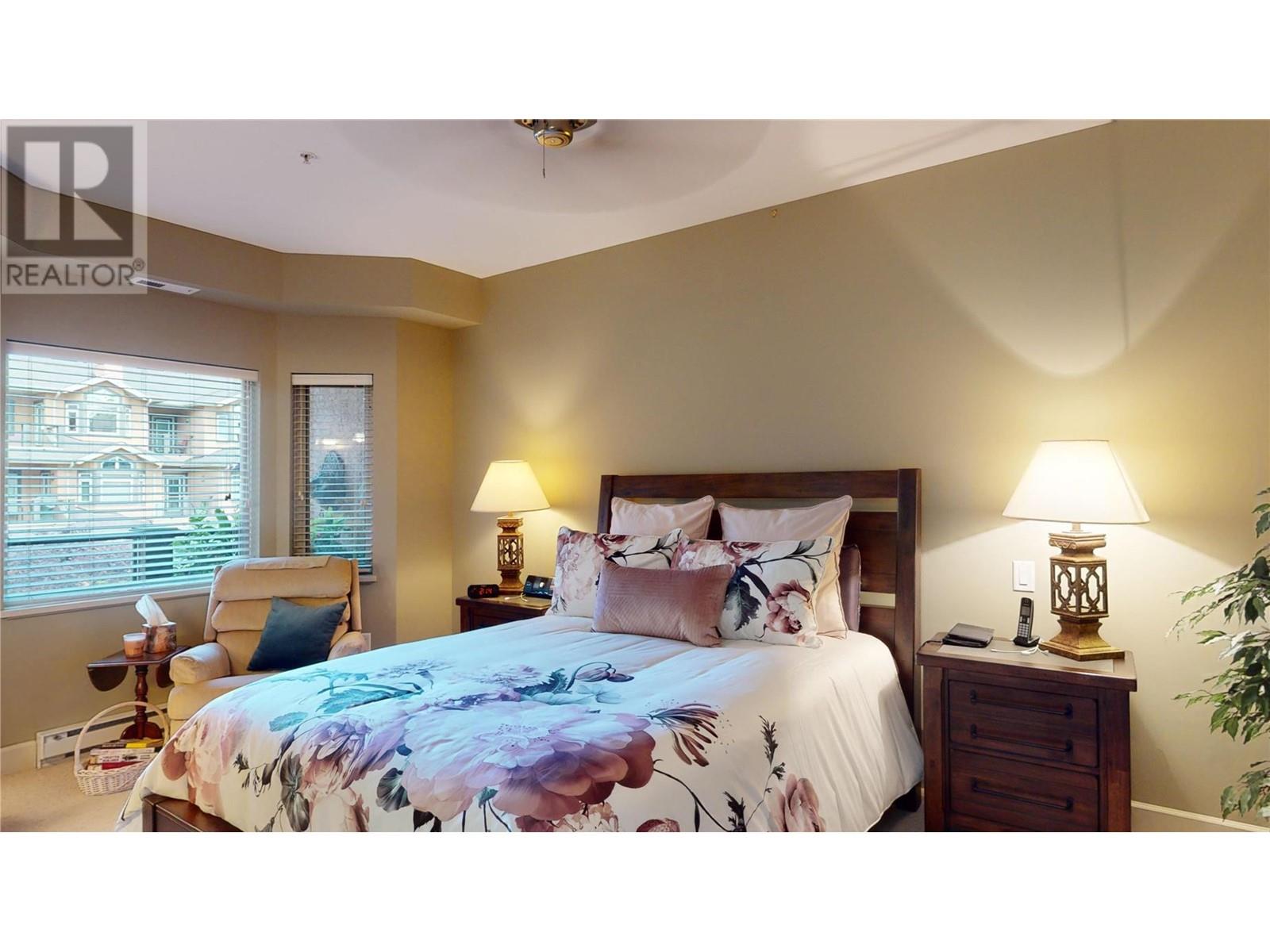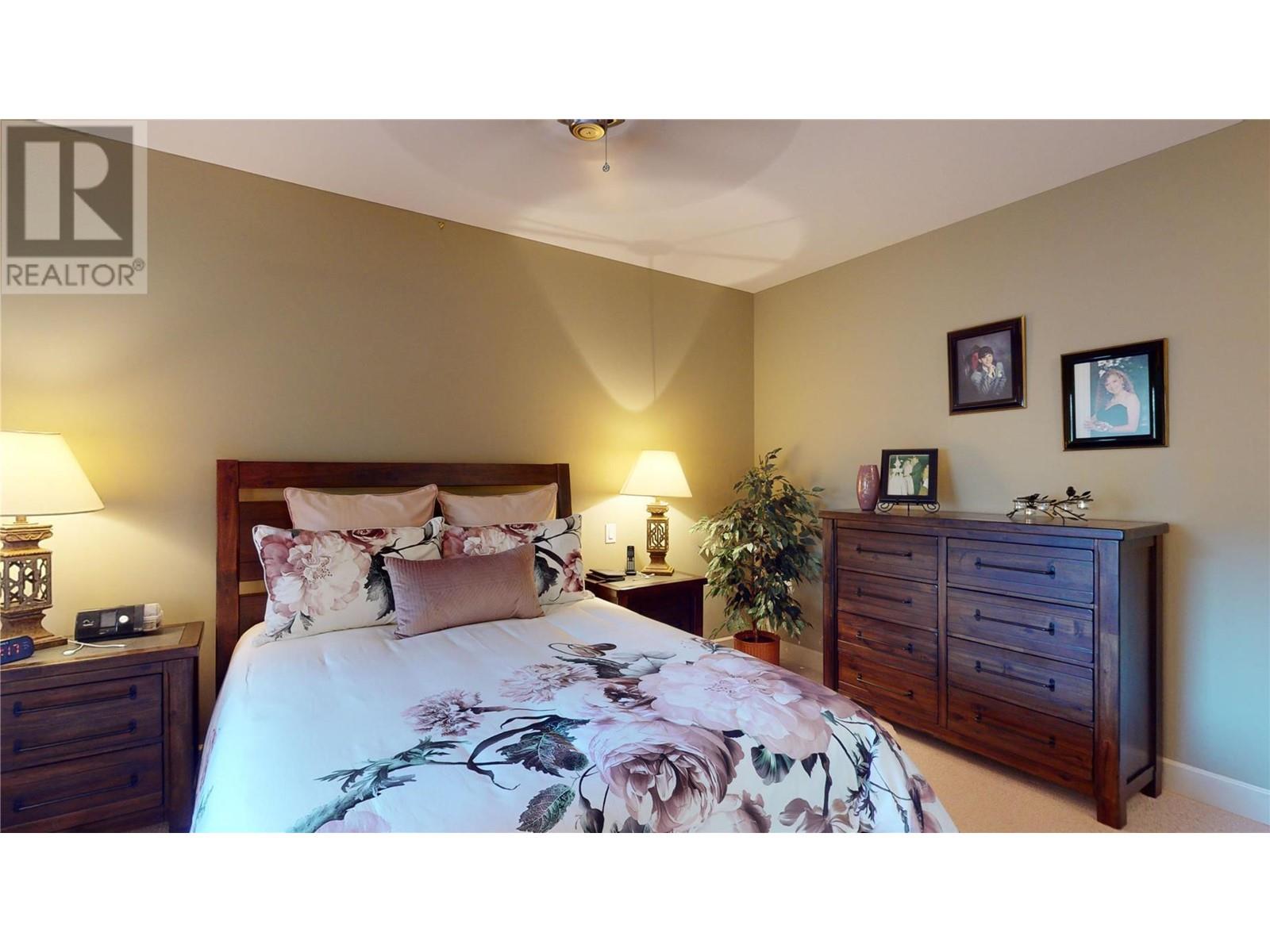3996 Beach Avenue Unit# 217 Peachland, British Columbia V0H 1X0
$829,900Maintenance, Reserve Fund Contributions, Insurance, Ground Maintenance, Property Management, Other, See Remarks, Recreation Facilities, Sewer, Waste Removal, Water
$535.44 Monthly
Maintenance, Reserve Fund Contributions, Insurance, Ground Maintenance, Property Management, Other, See Remarks, Recreation Facilities, Sewer, Waste Removal, Water
$535.44 MonthlyGrand 1784 square foot 3 bedroom 2 bathroom condo in upscale Lakeshore Gardens right across from the beach! Enjoy the fabulous lifestyle this location and complex offers. In-ground pool, hot tub fitness room, common kitchen, beautifully landscaped with walkways to the water. This condo boasts high 9' ceilings, engineered hardwood floors, granite countertops with custom tile backsplash, stainless steel appliances & bar fridge, tastefully finished with premium trim & crown mouldings, double French doors to large L shaped balcony looking toward the lake, gas fireplace with tile, large 4 piece ensuite bath, plus comes with a garage with overhead door adjacent to front door of complex. (not parkade). Storage locker adjacent to front door of unit for convenience. Pets OK with restrictions, rentals allowed minimum 6 months. This unit in Lakeshore Gardens offers a wonderful Beach Ave lifestyle. (id:60329)
Property Details
| MLS® Number | 10343900 |
| Property Type | Single Family |
| Neigbourhood | Peachland |
| Community Name | Lakeshore Gardens |
| Amenities Near By | Park, Recreation, Shopping |
| Community Features | Pet Restrictions, Rentals Allowed With Restrictions |
| Features | Level Lot, One Balcony |
| Parking Space Total | 1 |
| Pool Type | Inground Pool, Outdoor Pool |
| Storage Type | Storage, Locker |
| Structure | Clubhouse |
| View Type | Lake View |
Building
| Bathroom Total | 2 |
| Bedrooms Total | 3 |
| Amenities | Clubhouse, Storage - Locker |
| Appliances | Refrigerator, Dishwasher, Dryer, Range - Gas, Microwave, Washer |
| Architectural Style | Other |
| Constructed Date | 2005 |
| Cooling Type | Central Air Conditioning, Heat Pump |
| Exterior Finish | Stucco |
| Fire Protection | Sprinkler System-fire, Smoke Detector Only |
| Fireplace Fuel | Gas |
| Fireplace Present | Yes |
| Fireplace Type | Unknown |
| Flooring Type | Carpeted, Hardwood, Tile |
| Heating Fuel | Electric |
| Heating Type | Forced Air, Heat Pump |
| Roof Material | Asphalt Shingle |
| Roof Style | Unknown |
| Stories Total | 1 |
| Size Interior | 1,784 Ft2 |
| Type | Apartment |
| Utility Water | Municipal Water |
Parking
| See Remarks | |
| Other |
Land
| Access Type | Easy Access, Highway Access |
| Acreage | No |
| Land Amenities | Park, Recreation, Shopping |
| Landscape Features | Landscaped, Level, Underground Sprinkler |
| Sewer | Municipal Sewage System |
| Size Total Text | Under 1 Acre |
| Zoning Type | Unknown |
Rooms
| Level | Type | Length | Width | Dimensions |
|---|---|---|---|---|
| Main Level | Foyer | 6'0'' x 12'0'' | ||
| Main Level | Laundry Room | 7'0'' x 5'8'' | ||
| Main Level | Den | 6'0'' x 8'0'' | ||
| Main Level | 3pc Bathroom | 1'0'' x 1'0'' | ||
| Main Level | 4pc Ensuite Bath | 1'0'' x 1'0'' | ||
| Main Level | Bedroom | 13'0'' x 12'3'' | ||
| Main Level | Bedroom | 13'0'' x 10'6'' | ||
| Main Level | Primary Bedroom | 11'0'' x 16'0'' | ||
| Main Level | Kitchen | 12'6'' x 14'0'' | ||
| Main Level | Dining Room | 9'7'' x 14'0'' | ||
| Main Level | Living Room | 15'0'' x 17'0'' |
https://www.realtor.ca/real-estate/28178406/3996-beach-avenue-unit-217-peachland-peachland
Contact Us
Contact us for more information



































