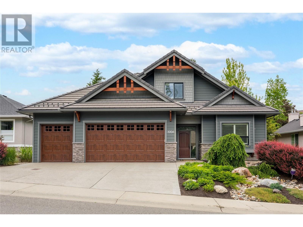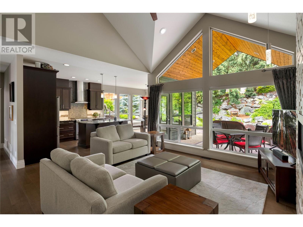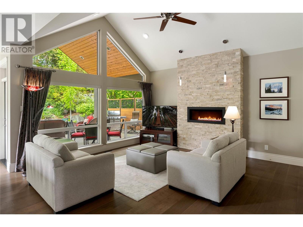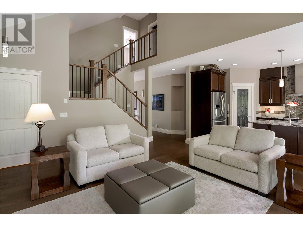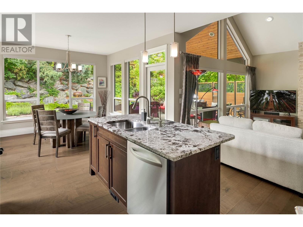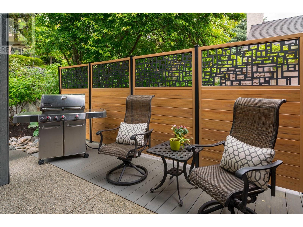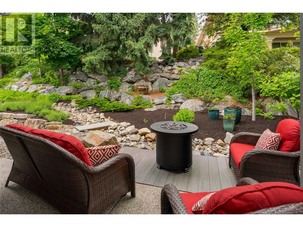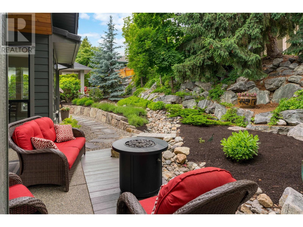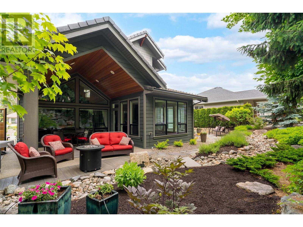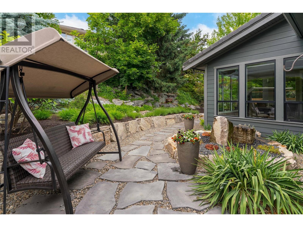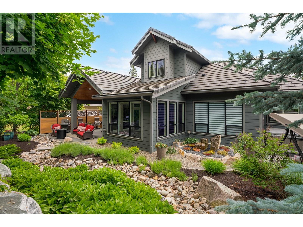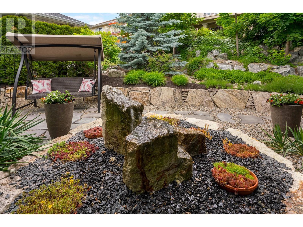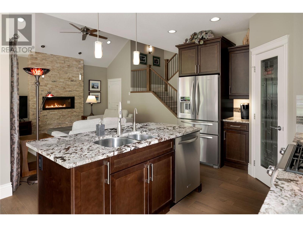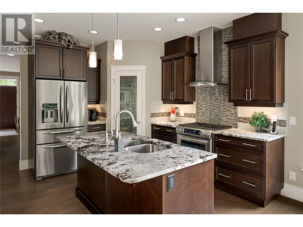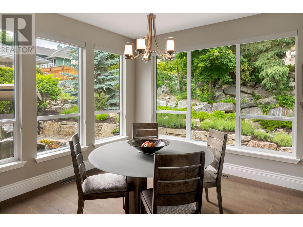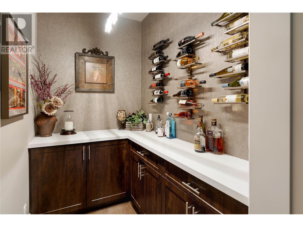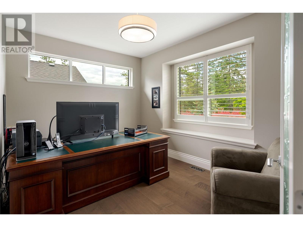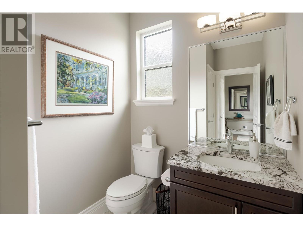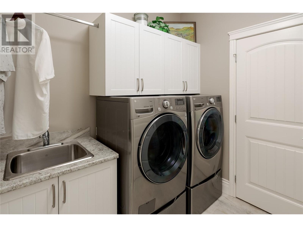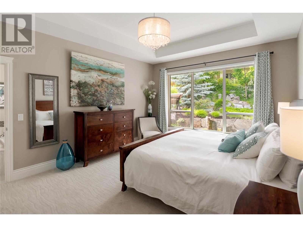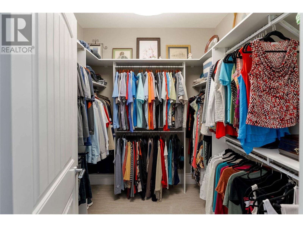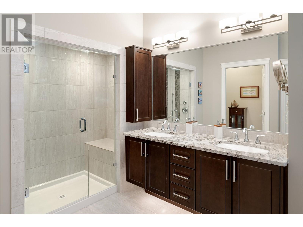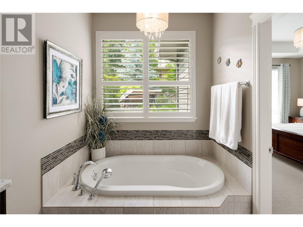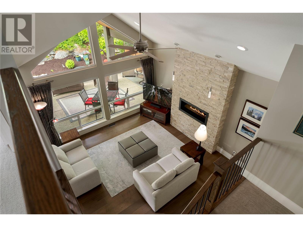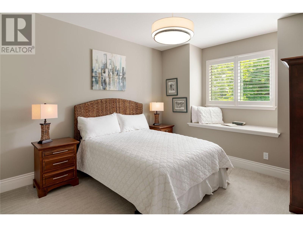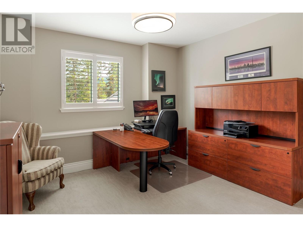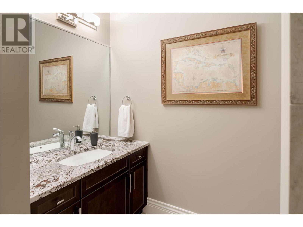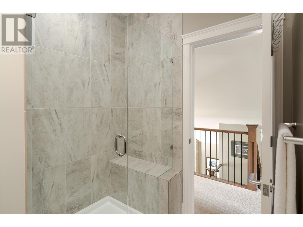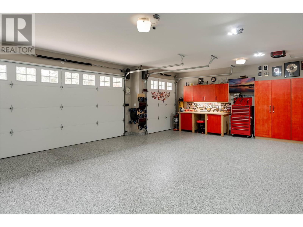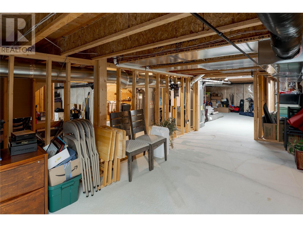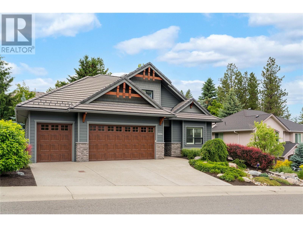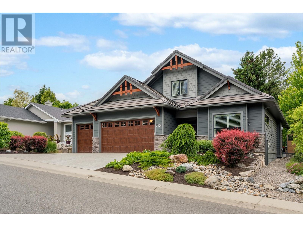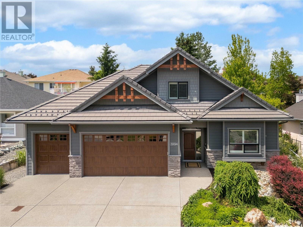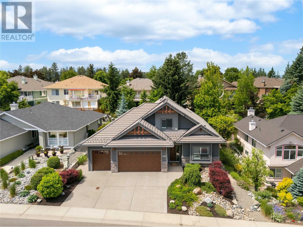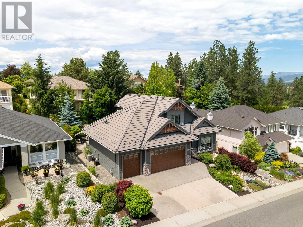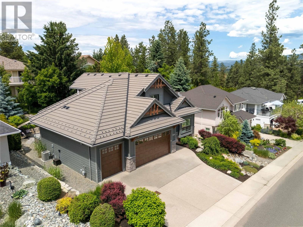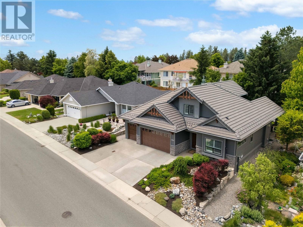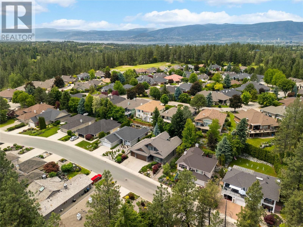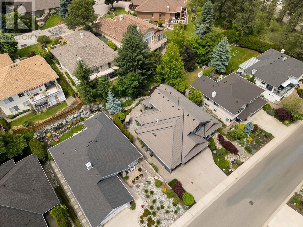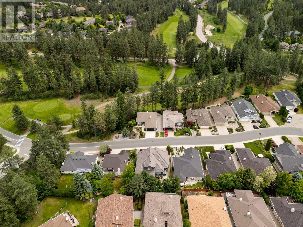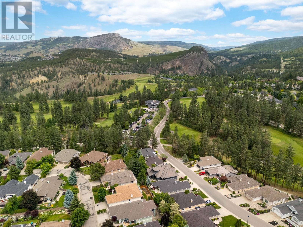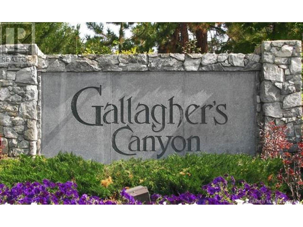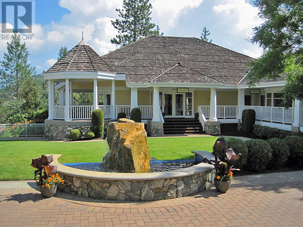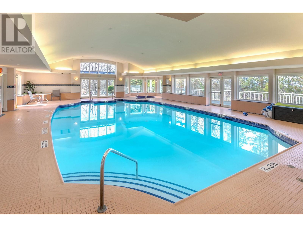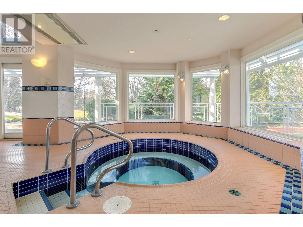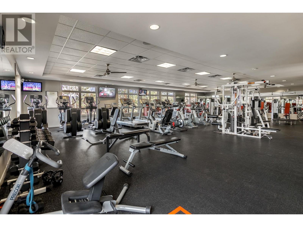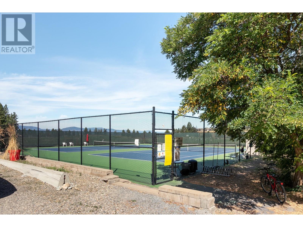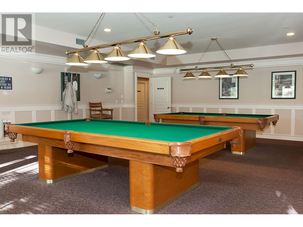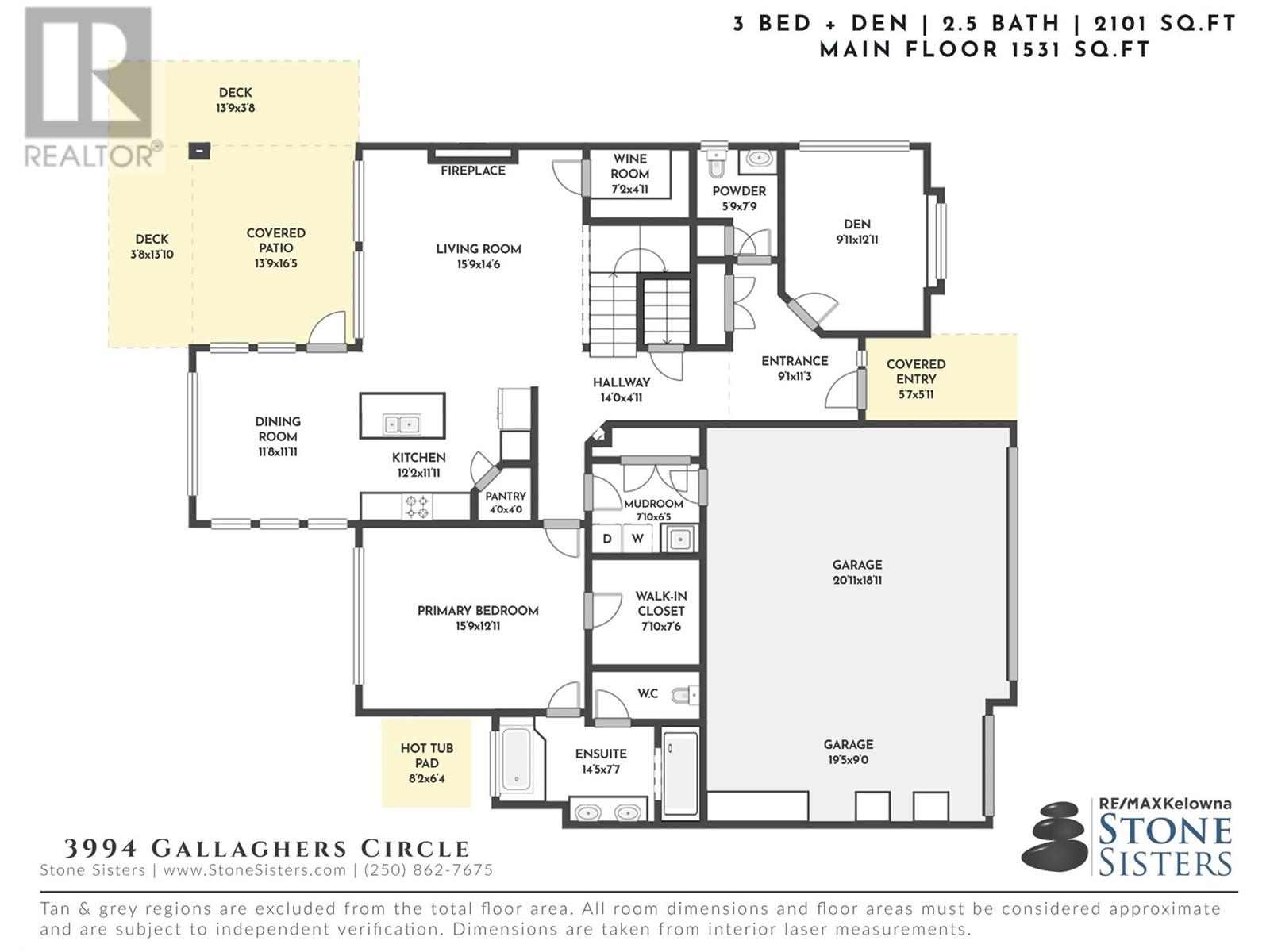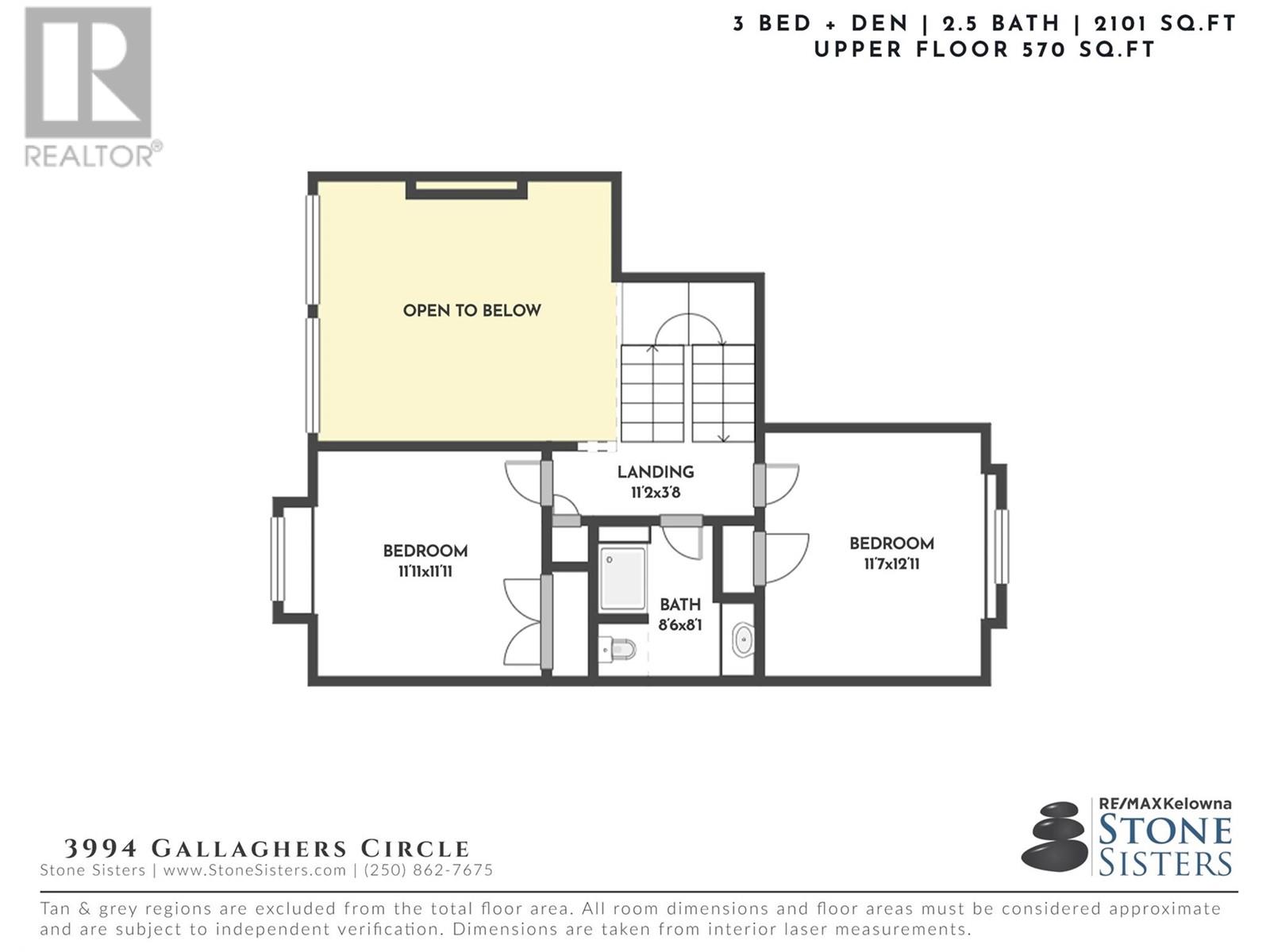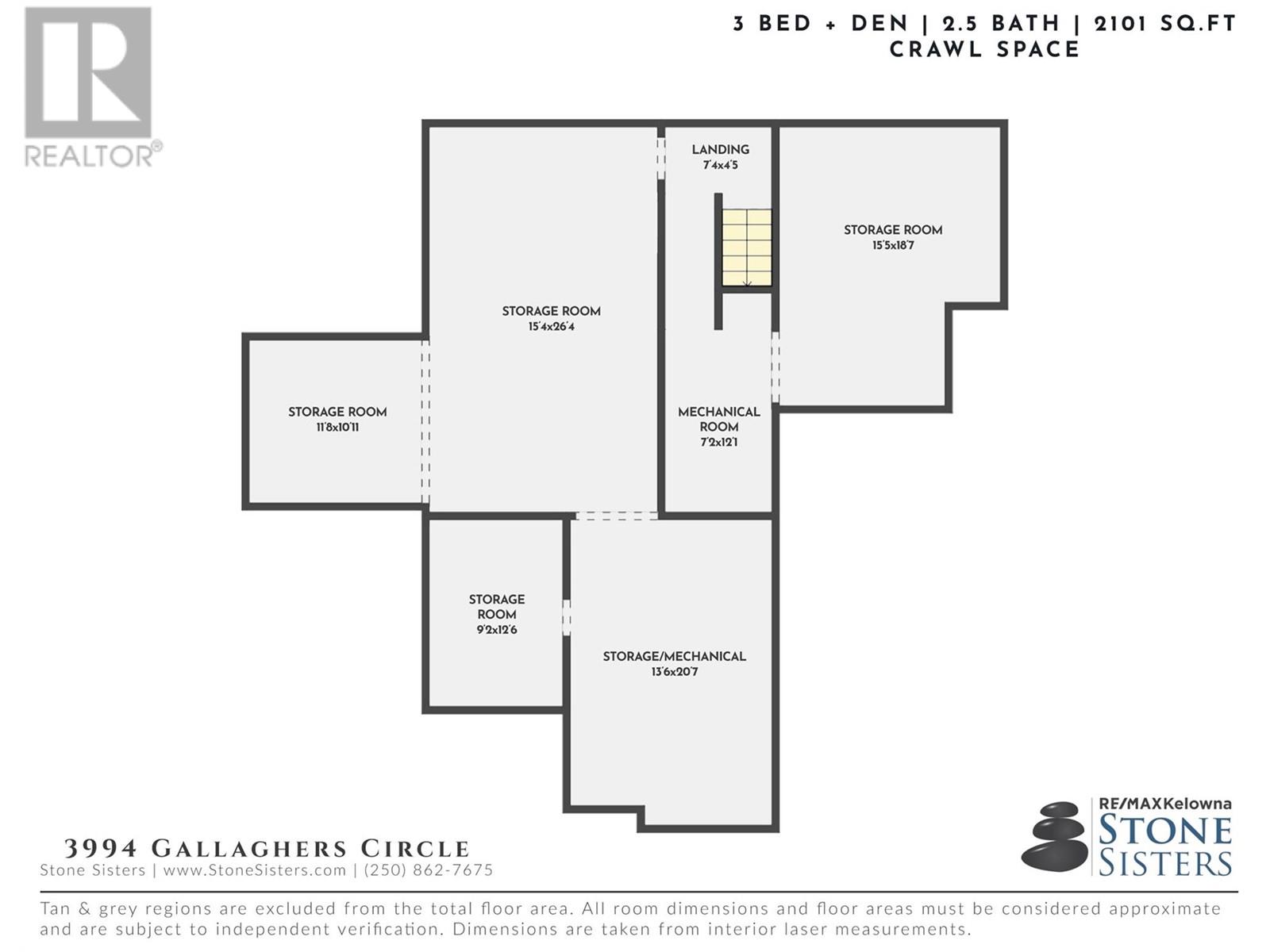3994 Gallaghers Circle Kelowna, British Columbia V1W 3Z9
$1,125,000Maintenance,
$312 Monthly
Maintenance,
$312 MonthlyRare triple garage! This stunning former showhome blends timeless elegance with modern functionality, offering a lock & leave lifestyle without compromise. Featuring 3 bedrooms plus a den (easily a 4th bedroom) & 2.5 beautifully appointed bathrooms, this home is perfectly suited for both everyday living & entertaining. Soaring ceilings & heated flooring in the entry create an immediate sense of luxury, while the chef-inspired kitchen is outfitted with stainless steel appliances, a gas range, natural stone countertops, pantry & family-sized dining area. The living room is anchored by a striking floor-to-ceiling stone fireplace, bringing warmth & style to the open-concept main level. Step outside to your private backyard oasis—lush landscaping, mature trees, water features & a covered deck with gas hookup offer complete serenity & privacy, surrounded by nature. The custom wine room with built-in cabinetry is a true conversation piece. The spacious main-floor primary suite features plush carpeting, a spa-inspired ensuite with heated flooring & steam shower & large walk-in closet. A bright main-floor den provides the ideal space for a guest room or office. Upstairs, two additional bedrooms & a full bathroom offer a private retreat for family or guests. The heated, oversized garage with epoxy floors features custom maple cabinets & built-in workshop. Every detail has been thoughtfully considered—this home is a rare blend of low-maintenance luxury & everyday comfort. (id:60329)
Property Details
| MLS® Number | 10349614 |
| Property Type | Single Family |
| Neigbourhood | South East Kelowna |
| Community Name | Village at Gallaghers Canyon |
| Amenities Near By | Golf Nearby, Public Transit, Airport, Park, Recreation |
| Features | Level Lot, Private Setting, Treed, Central Island |
| Parking Space Total | 5 |
| Structure | Clubhouse |
Building
| Bathroom Total | 3 |
| Bedrooms Total | 3 |
| Amenities | Clubhouse, Whirlpool |
| Constructed Date | 2014 |
| Construction Style Attachment | Detached |
| Cooling Type | Central Air Conditioning |
| Exterior Finish | Stone, Other |
| Fire Protection | Controlled Entry |
| Fireplace Fuel | Gas |
| Fireplace Present | Yes |
| Fireplace Type | Unknown |
| Flooring Type | Hardwood, Porcelain Tile |
| Half Bath Total | 1 |
| Heating Type | Forced Air, See Remarks |
| Roof Material | Tile |
| Roof Style | Unknown |
| Stories Total | 2 |
| Size Interior | 2,101 Ft2 |
| Type | House |
| Utility Water | Irrigation District |
Parking
| Attached Garage | 3 |
Land
| Access Type | Easy Access |
| Acreage | No |
| Land Amenities | Golf Nearby, Public Transit, Airport, Park, Recreation |
| Landscape Features | Landscaped, Level, Underground Sprinkler |
| Sewer | Municipal Sewage System |
| Size Frontage | 62 Ft |
| Size Irregular | 0.15 |
| Size Total | 0.15 Ac|under 1 Acre |
| Size Total Text | 0.15 Ac|under 1 Acre |
| Zoning Type | Unknown |
Rooms
| Level | Type | Length | Width | Dimensions |
|---|---|---|---|---|
| Second Level | Bedroom | 11'11'' x 11'11'' | ||
| Second Level | Full Bathroom | 6'8'' x 1' | ||
| Second Level | Bedroom | 11'7'' x 12'11'' | ||
| Main Level | Dining Room | 11'8'' x 11'11'' | ||
| Main Level | Kitchen | 12'2'' x 11'11'' | ||
| Main Level | Wine Cellar | 7'2'' x 4'11'' | ||
| Main Level | Living Room | 15'9'' x 14'6'' | ||
| Main Level | Full Ensuite Bathroom | 14'5'' x 7'7'' | ||
| Main Level | Primary Bedroom | 15'9'' x 12'11'' | ||
| Main Level | Laundry Room | 7'10'' x 6'5'' | ||
| Main Level | Partial Bathroom | 5'9'' x 7'9'' | ||
| Main Level | Den | 9'11'' x 12'11'' | ||
| Main Level | Foyer | 9'1'' x 11'3'' |
https://www.realtor.ca/real-estate/28441902/3994-gallaghers-circle-kelowna-south-east-kelowna
Contact Us
Contact us for more information
