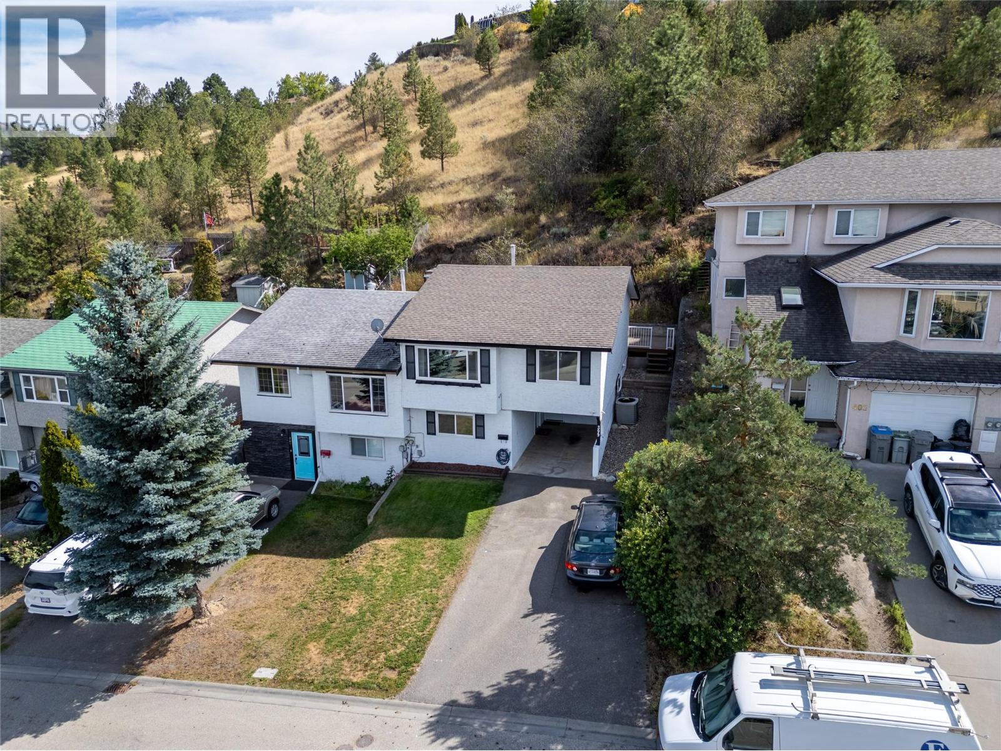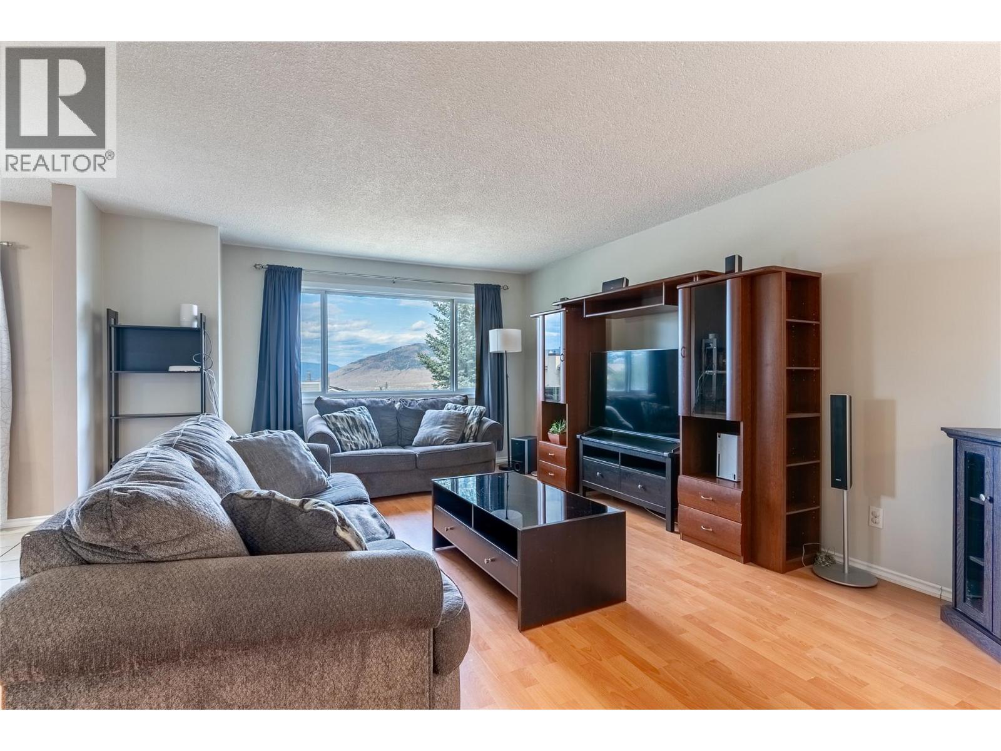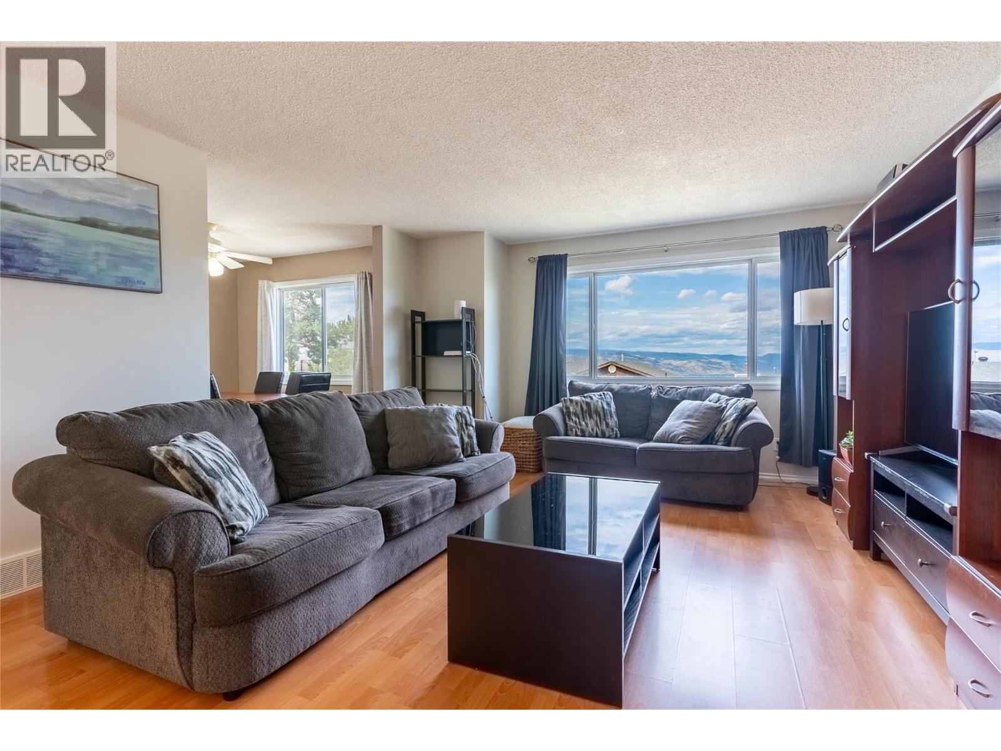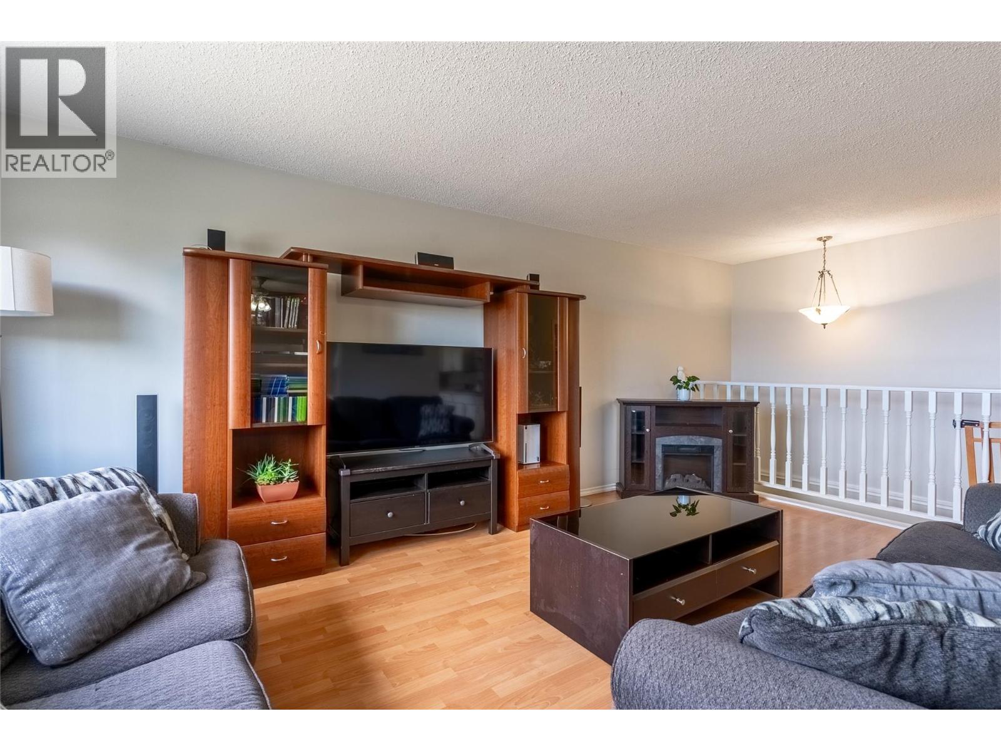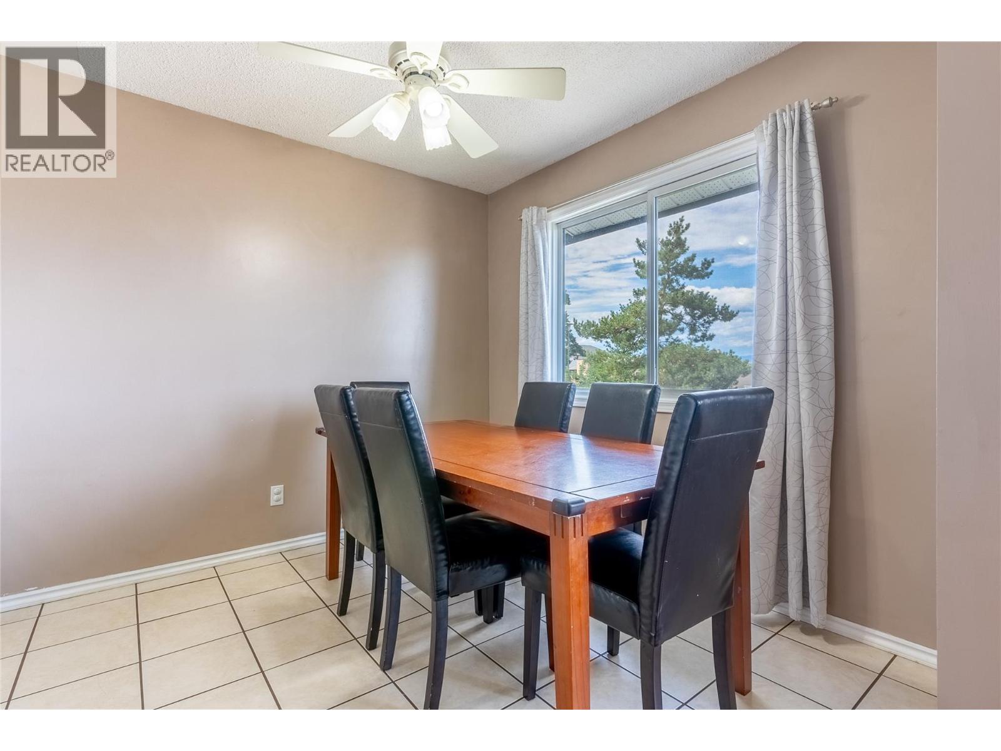3 Bedroom
2 Bathroom
1,088 ft2
Ranch
Central Air Conditioning
Forced Air, See Remarks
$499,900
Welcome to this charming 2+1 bedroom half duplex tucked away in a quiet Sahali cul-de-sac — the perfect fit for first-time buyers, downsizers, or savvy investors. The main floor offers a bright and functional layout, with an open flow between the kitchen, dining, and living areas, plus two comfortable bedrooms and a full bathroom. The lower level adds versatility with a third bedroom, second bathroom, and a large unfinished space ready for your ideas — whether you need storage, a workshop, or future living space. Outside, enjoy a low-maintenance backyard and a spacious sundeck ideal for morning coffee or summer BBQs. Just minutes from schools, shopping, and all the amenities Sahali is known for, this home combines convenience with opportunity. Don’t wait — schedule your showing today! (id:60329)
Property Details
|
MLS® Number
|
10358950 |
|
Property Type
|
Single Family |
|
Neigbourhood
|
Sahali |
|
Amenities Near By
|
Recreation, Shopping |
|
Parking Space Total
|
1 |
Building
|
Bathroom Total
|
2 |
|
Bedrooms Total
|
3 |
|
Appliances
|
Range, Refrigerator, Dishwasher, Washer & Dryer |
|
Architectural Style
|
Ranch |
|
Basement Type
|
Partial |
|
Constructed Date
|
1977 |
|
Cooling Type
|
Central Air Conditioning |
|
Exterior Finish
|
Stucco |
|
Flooring Type
|
Mixed Flooring |
|
Heating Type
|
Forced Air, See Remarks |
|
Roof Material
|
Asphalt Shingle |
|
Roof Style
|
Unknown |
|
Stories Total
|
2 |
|
Size Interior
|
1,088 Ft2 |
|
Type
|
Duplex |
|
Utility Water
|
Municipal Water |
Parking
Land
|
Acreage
|
No |
|
Land Amenities
|
Recreation, Shopping |
|
Sewer
|
Municipal Sewage System |
|
Size Total Text
|
Under 1 Acre |
|
Zoning Type
|
Unknown |
Rooms
| Level |
Type |
Length |
Width |
Dimensions |
|
Basement |
Foyer |
|
|
3'0'' x 7'0'' |
|
Basement |
Bedroom |
|
|
12'5'' x 10'0'' |
|
Basement |
3pc Bathroom |
|
|
Measurements not available |
|
Main Level |
Bedroom |
|
|
12'5'' x 10'10'' |
|
Main Level |
Primary Bedroom |
|
|
10'7'' x 13'0'' |
|
Main Level |
Kitchen |
|
|
9'0'' x 11'0'' |
|
Main Level |
Dining Room |
|
|
9'0'' x 8'0'' |
|
Main Level |
Living Room |
|
|
18'0'' x 14'0'' |
|
Main Level |
4pc Bathroom |
|
|
Measurements not available |
https://www.realtor.ca/real-estate/28717497/399-waddington-drive-kamloops-sahali
