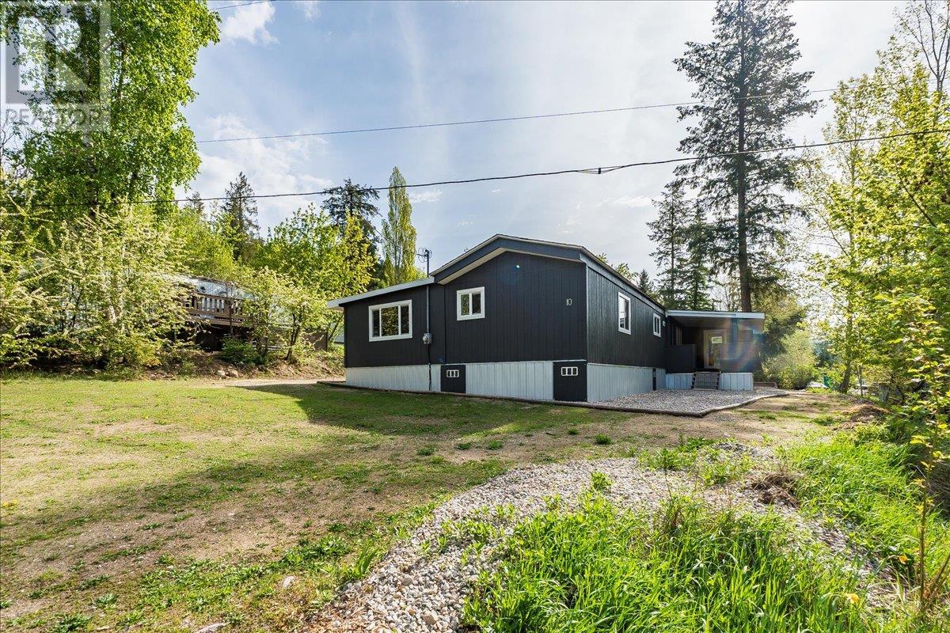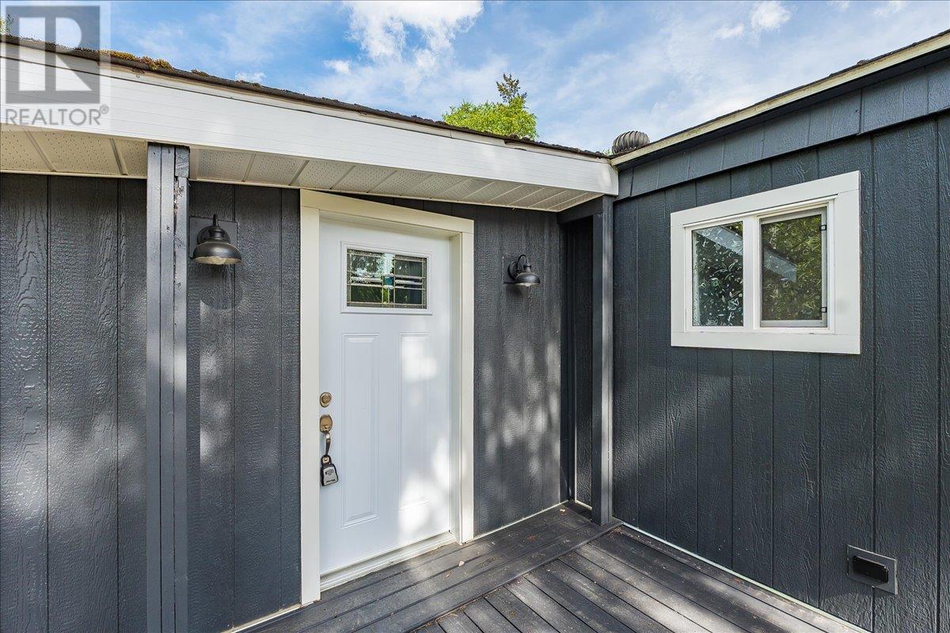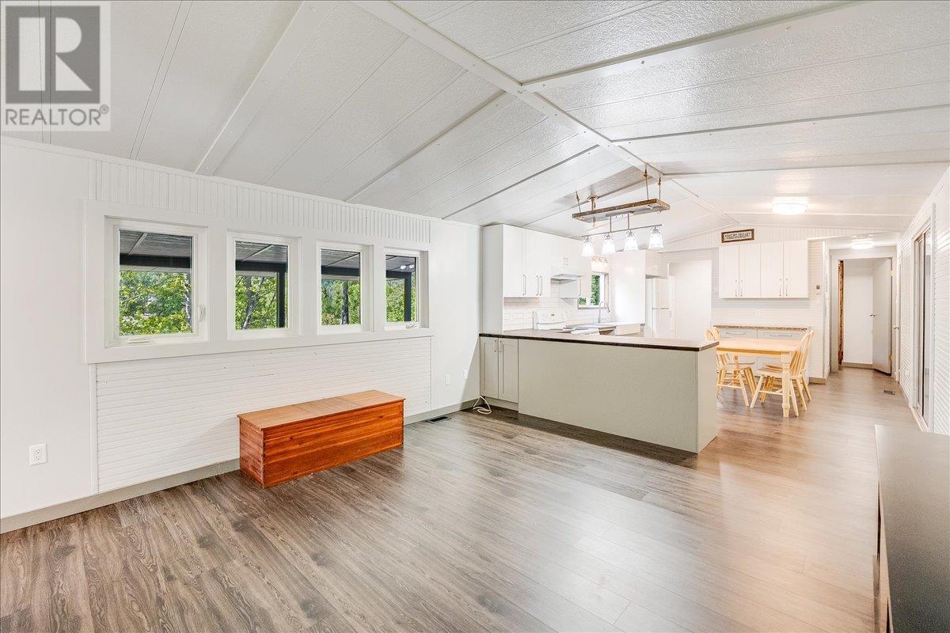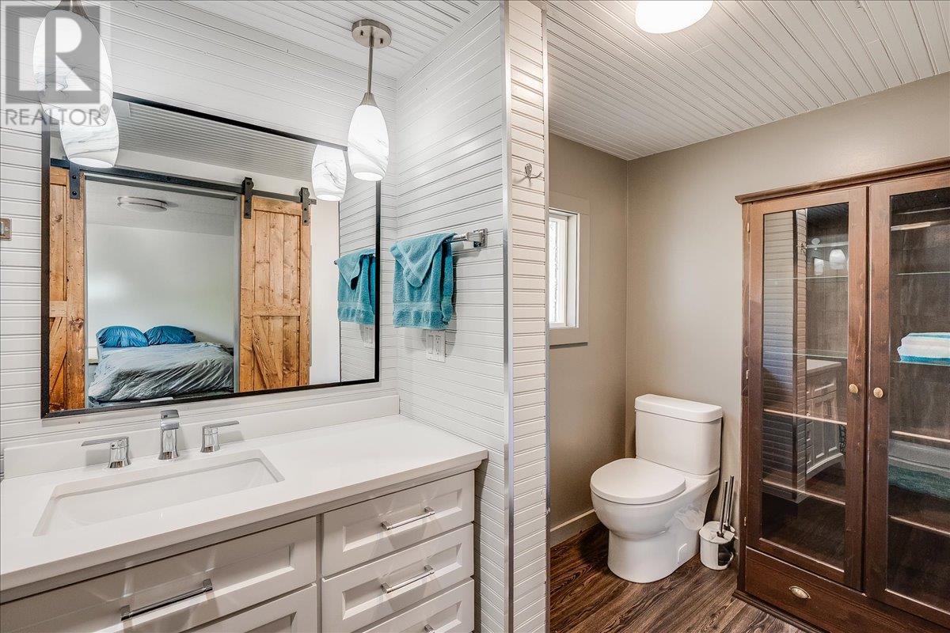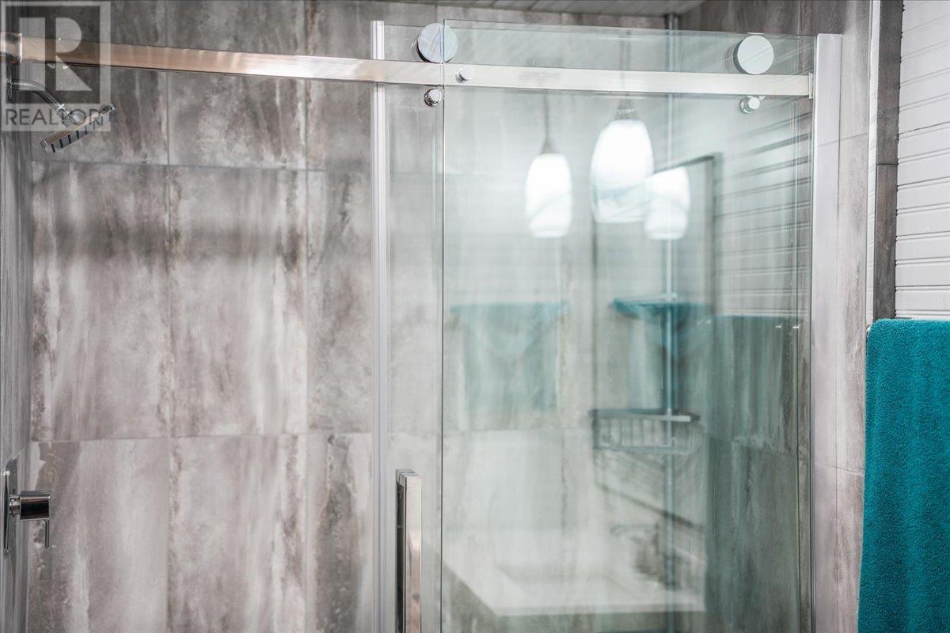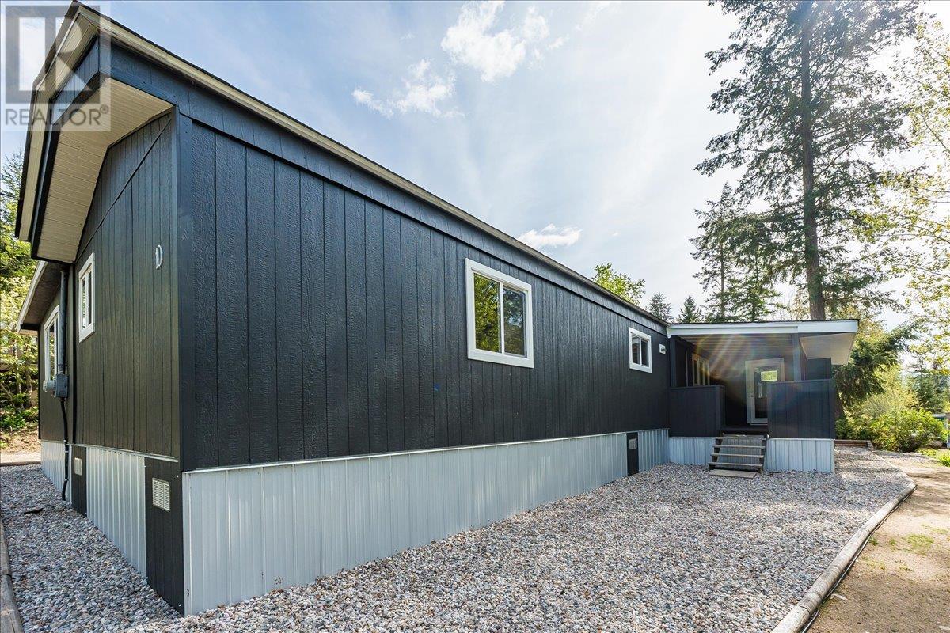4 Bedroom
2 Bathroom
1,500 ft2
Forced Air
$314,900Maintenance, Pad Rental
$525 Monthly
Charming Newly Renovated Mobile Home with Full-Length Addition. This spacious 4-bedroom, 2-bathroom home is a must-see! Situated on the largest leased lot in the mobile home park, this property offers plenty of room and tasteful updates, perfect for families looking for room to grow and entertain. Lots of incredible updates to be seen - from the modern kitchen to the upgraded bathrooms, flooring, windows, doors, plumbing, lighting, siding, fascia, soffit, and skirting. The kitchen has been updated with butcher block countertops, a gorgeous farm sink, and a unique coffee bar with a live-edge epoxy pour countertop. A large pantry in the laundry room offers ample storage, while a utility/linen closet ensures everything has its place. A 10x16 covered deck will provide ample shade in the hot summer months. Additional Features include: upgraded electrical system, hot water tank (4 years old), natural gas furnace (revamped 8 years ago). This beautifully renovated mobile home offers an exceptional value, combining modern upgrades with lots of living space and storage, all just minutes from the Arrow Lakes! Reach out to your Realtor today for a viewing! (id:60329)
Property Details
|
MLS® Number
|
10345904 |
|
Property Type
|
Single Family |
|
Neigbourhood
|
Robson/Raspberry/Brilliant |
Building
|
Bathroom Total
|
2 |
|
Bedrooms Total
|
4 |
|
Constructed Date
|
1983 |
|
Heating Type
|
Forced Air |
|
Roof Material
|
Asphalt Shingle |
|
Roof Style
|
Unknown |
|
Stories Total
|
1 |
|
Size Interior
|
1,500 Ft2 |
|
Type
|
Manufactured Home |
|
Utility Water
|
Community Water User's Utility |
Parking
Land
|
Acreage
|
No |
|
Sewer
|
See Remarks |
|
Size Total Text
|
Under 1 Acre |
|
Zoning Type
|
Unknown |
Rooms
| Level |
Type |
Length |
Width |
Dimensions |
|
Main Level |
Mud Room |
|
|
10' x 5'6'' |
|
Main Level |
Bedroom |
|
|
13'3'' x 11'7'' |
|
Main Level |
Bedroom |
|
|
6'3'' x 13'9'' |
|
Main Level |
Storage |
|
|
15'7'' x 11'6'' |
|
Main Level |
Recreation Room |
|
|
25' x 13' |
|
Main Level |
Full Ensuite Bathroom |
|
|
7'6'' x 5'2'' |
|
Main Level |
Primary Bedroom |
|
|
10'9'' x 10'8'' |
|
Main Level |
Laundry Room |
|
|
5'4'' x 6'1'' |
|
Main Level |
Kitchen |
|
|
15'2'' x 13' |
|
Main Level |
Full Bathroom |
|
|
7'4'' x 4'8'' |
|
Main Level |
Bedroom |
|
|
14'2'' x 7'6'' |
|
Main Level |
Other |
|
|
5'2'' x 5'4'' |
|
Main Level |
Living Room |
|
|
14'5'' x 13' |
https://www.realtor.ca/real-estate/28245454/3969-broadwater-road-unit-10-castlegar-robsonraspberrybrilliant
