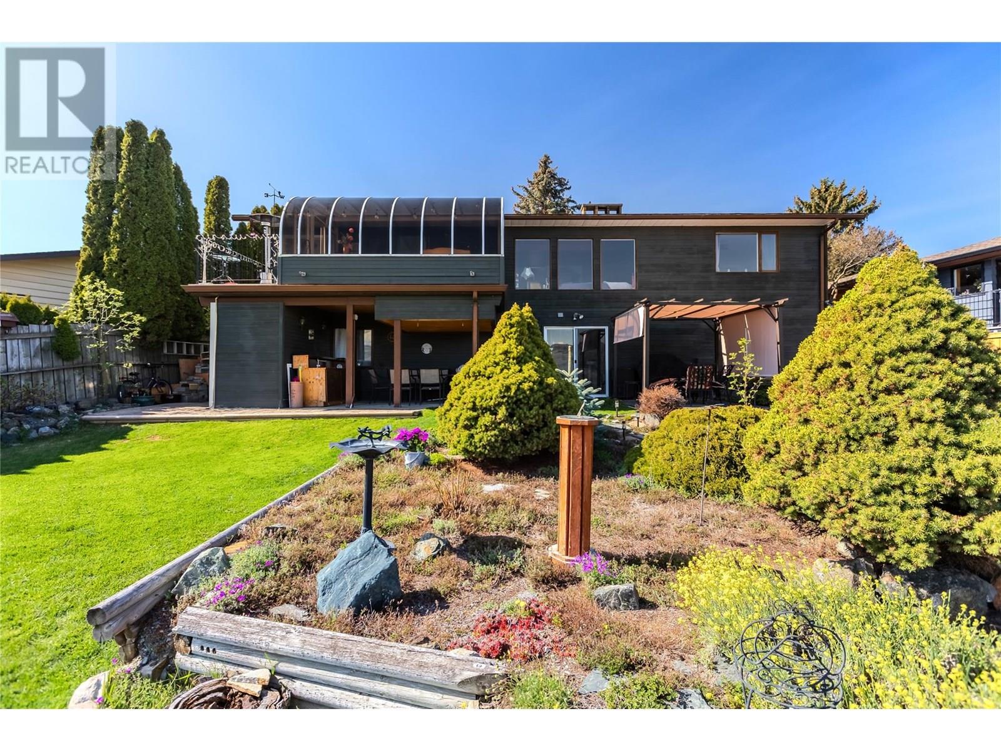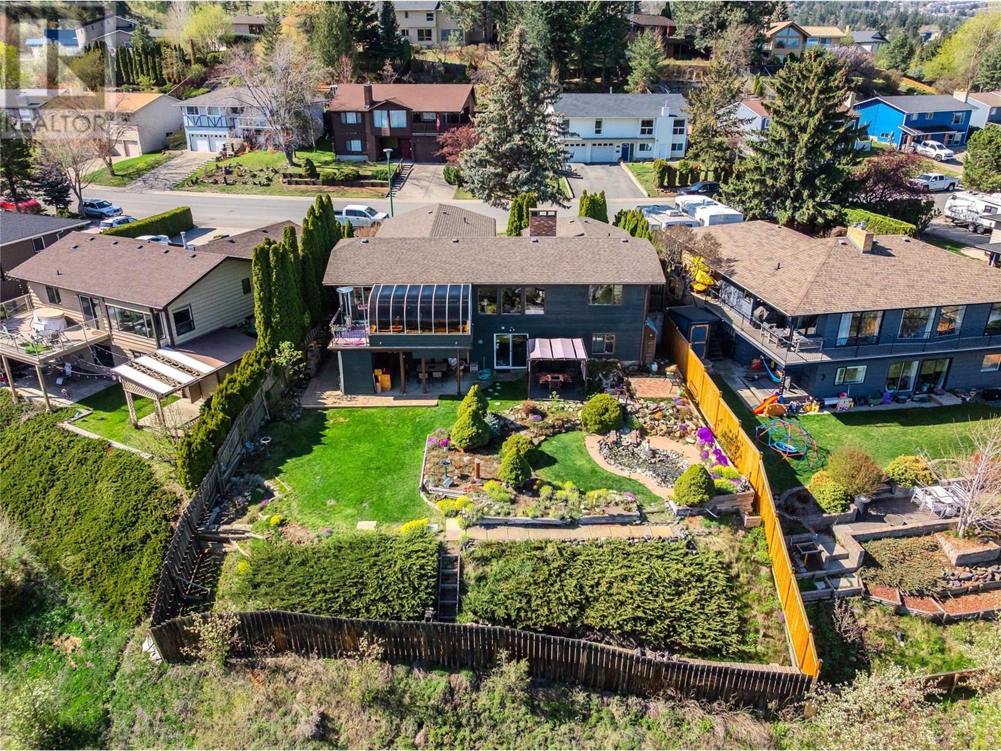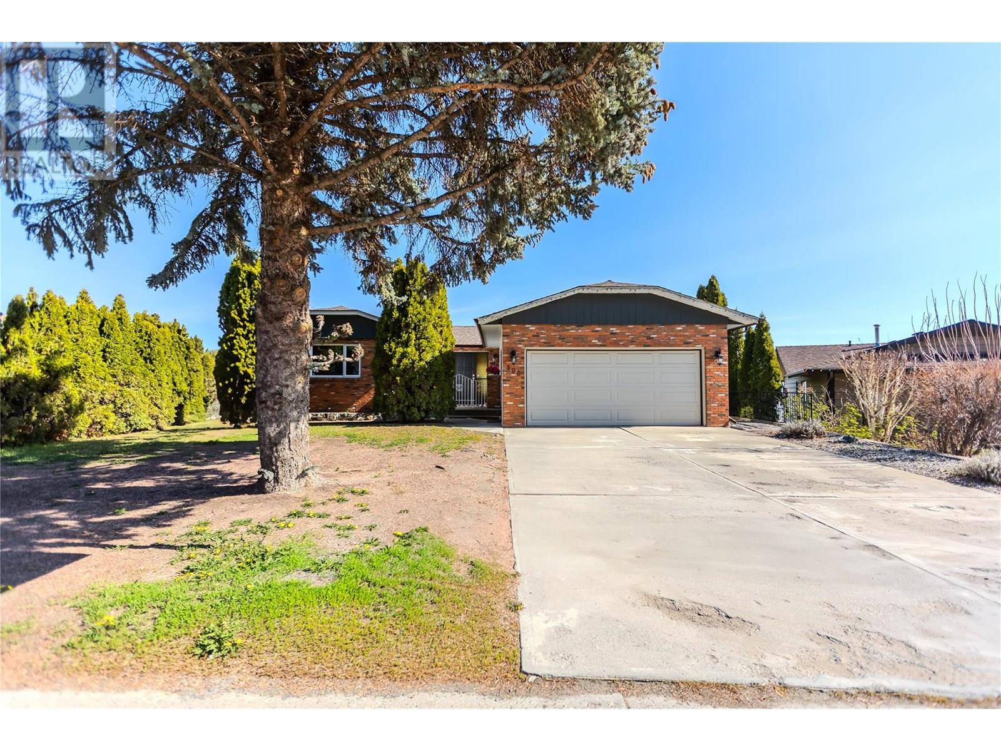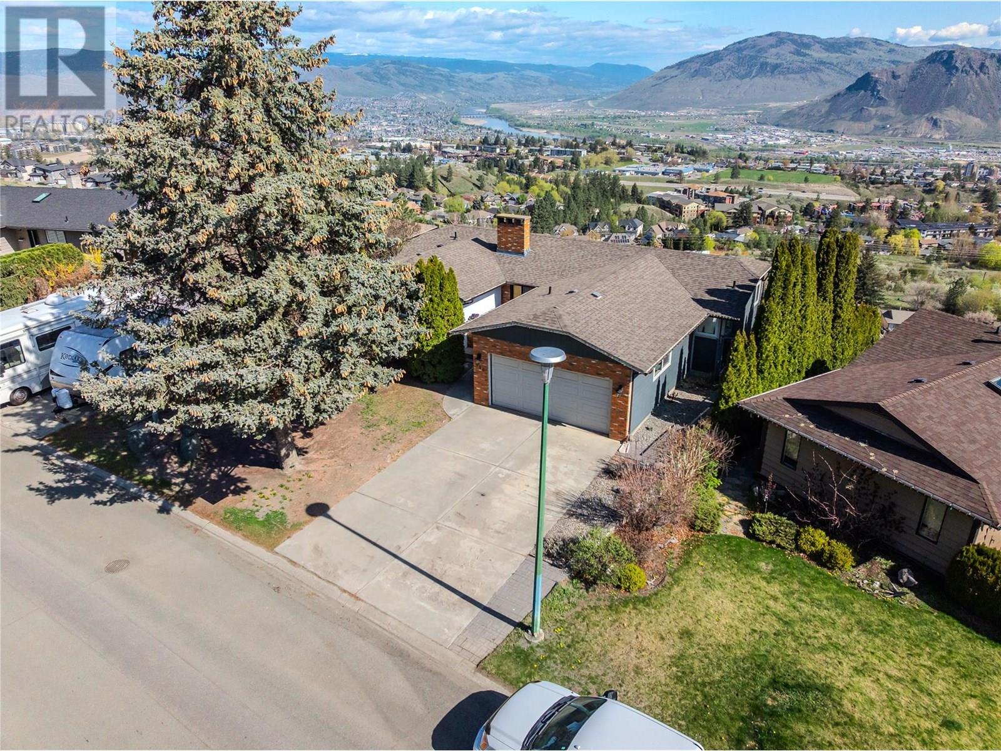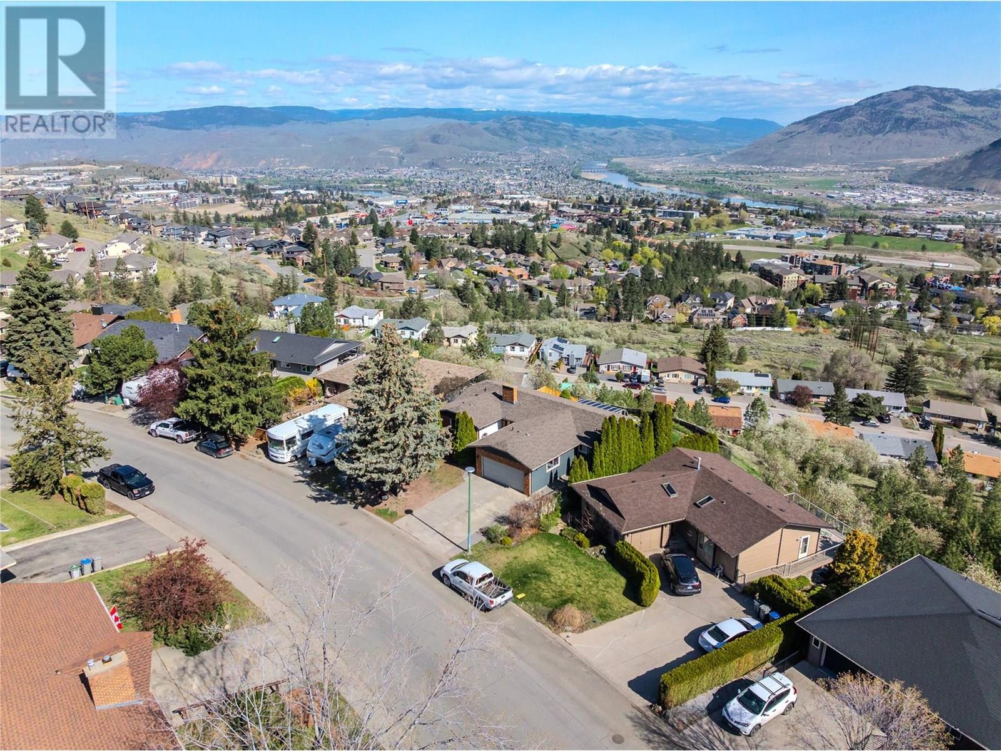4 Bedroom
2 Bathroom
2,770 ft2
Bungalow
Fireplace
Central Air Conditioning
Forced Air, See Remarks
$899,900
SUMMER VIEWS AWAIT! Perched on a generous 7,939 sqft lot with sweeping panoramic views of Kamloops, this beautifully updated 4-bedroom, 3-bathroom home (2,770 sqft) is the perfect summer retreat. Soak up the sunshine and scenery from the bright solarium or enjoy outdoor living in the spacious backyard—one of the largest among view properties in the area. Inside, the home boasts a newly renovated primary ensuite, a stylishly updated kitchen, and refreshed basement flooring. A separate-entry 2-bedroom in-law suite offers added flexibility for guests or extended family. Additional features include a serene water pond with a pump, a 2-car garage, RV parking, and a brand-new 2024 hot water tank. If you're looking for a move-in-ready home with unbeatable views and summer-ready spaces, this is the one. Don’t miss your chance to make it yours! (id:60329)
Property Details
|
MLS® Number
|
10352905 |
|
Property Type
|
Single Family |
|
Neigbourhood
|
Sahali |
|
Parking Space Total
|
2 |
Building
|
Bathroom Total
|
2 |
|
Bedrooms Total
|
4 |
|
Appliances
|
Refrigerator, Dishwasher, Dryer, Microwave, Oven, Washer |
|
Architectural Style
|
Bungalow |
|
Basement Type
|
Full |
|
Constructed Date
|
1980 |
|
Construction Style Attachment
|
Detached |
|
Cooling Type
|
Central Air Conditioning |
|
Exterior Finish
|
Stucco |
|
Fireplace Fuel
|
Wood |
|
Fireplace Present
|
Yes |
|
Fireplace Type
|
Conventional |
|
Heating Type
|
Forced Air, See Remarks |
|
Roof Material
|
Asphalt Shingle |
|
Roof Style
|
Unknown |
|
Stories Total
|
1 |
|
Size Interior
|
2,770 Ft2 |
|
Type
|
House |
|
Utility Water
|
Municipal Water |
Parking
Land
|
Acreage
|
No |
|
Sewer
|
Municipal Sewage System |
|
Size Irregular
|
0.18 |
|
Size Total
|
0.18 Ac|under 1 Acre |
|
Size Total Text
|
0.18 Ac|under 1 Acre |
|
Zoning Type
|
Unknown |
Rooms
| Level |
Type |
Length |
Width |
Dimensions |
|
Basement |
3pc Bathroom |
|
|
Measurements not available |
|
Basement |
Storage |
|
|
18' x 16' |
|
Basement |
Kitchen |
|
|
10'8'' x 15' |
|
Basement |
Bedroom |
|
|
16' x 9' |
|
Basement |
Bedroom |
|
|
9'6'' x 11'6'' |
|
Main Level |
Primary Bedroom |
|
|
12'2'' x 13'7'' |
|
Main Level |
3pc Bathroom |
|
|
Measurements not available |
|
Main Level |
Other |
|
|
6'8'' x 7'10'' |
|
Main Level |
Sunroom |
|
|
9'8'' x 14' |
|
Main Level |
Bedroom |
|
|
14'6'' x 9'8'' |
|
Main Level |
Kitchen |
|
|
15'10'' x 11' |
|
Main Level |
Dining Room |
|
|
9'9'' x 12' |
|
Main Level |
Living Room |
|
|
14' x 17'7'' |
|
Main Level |
Foyer |
|
|
11' x 7' |
https://www.realtor.ca/real-estate/28499027/396-gleneagles-drive-kamloops-sahali
