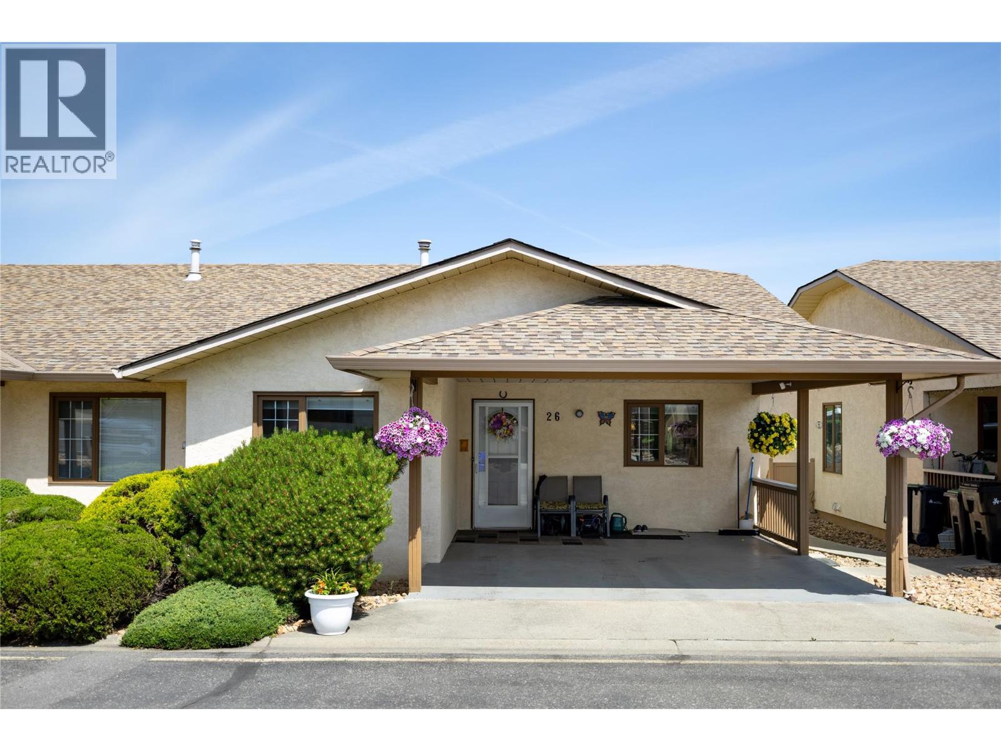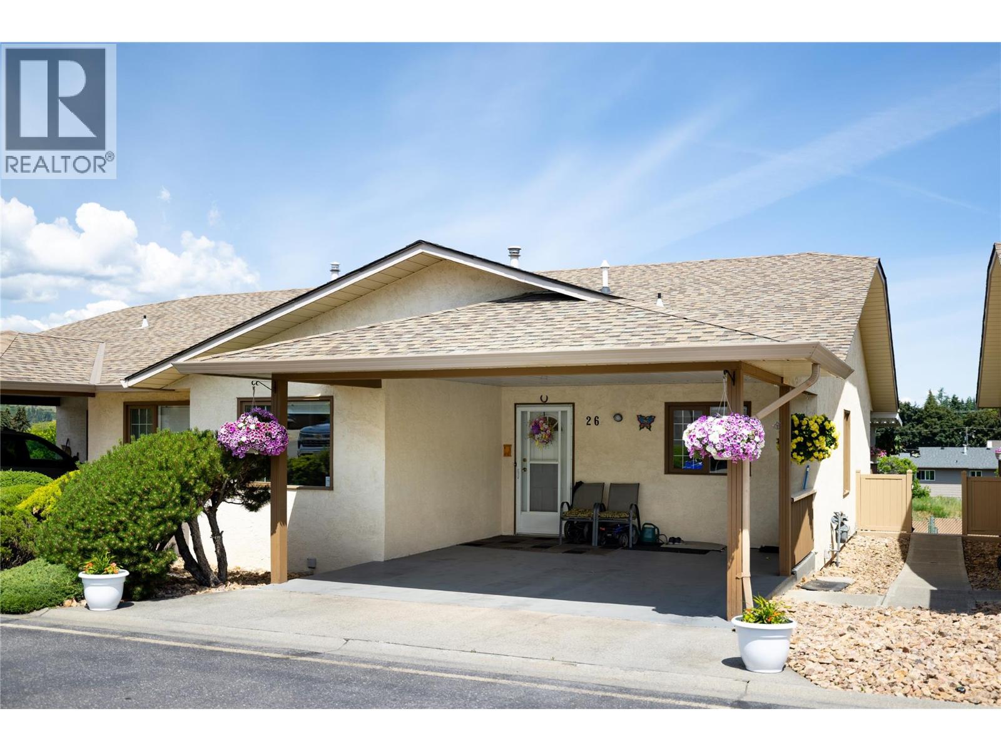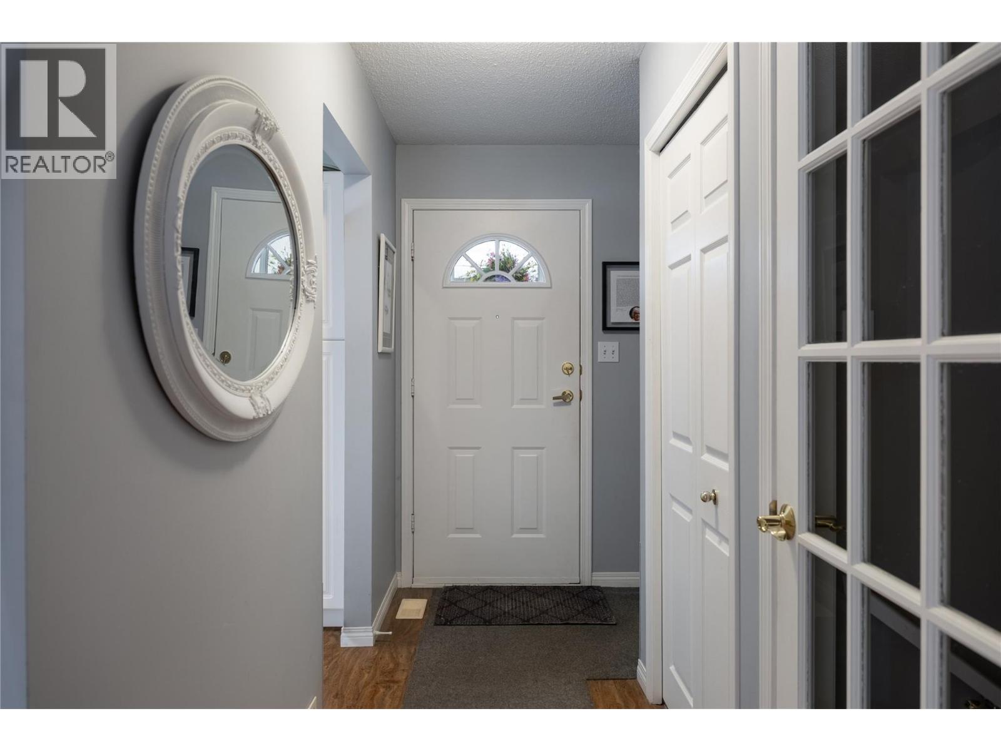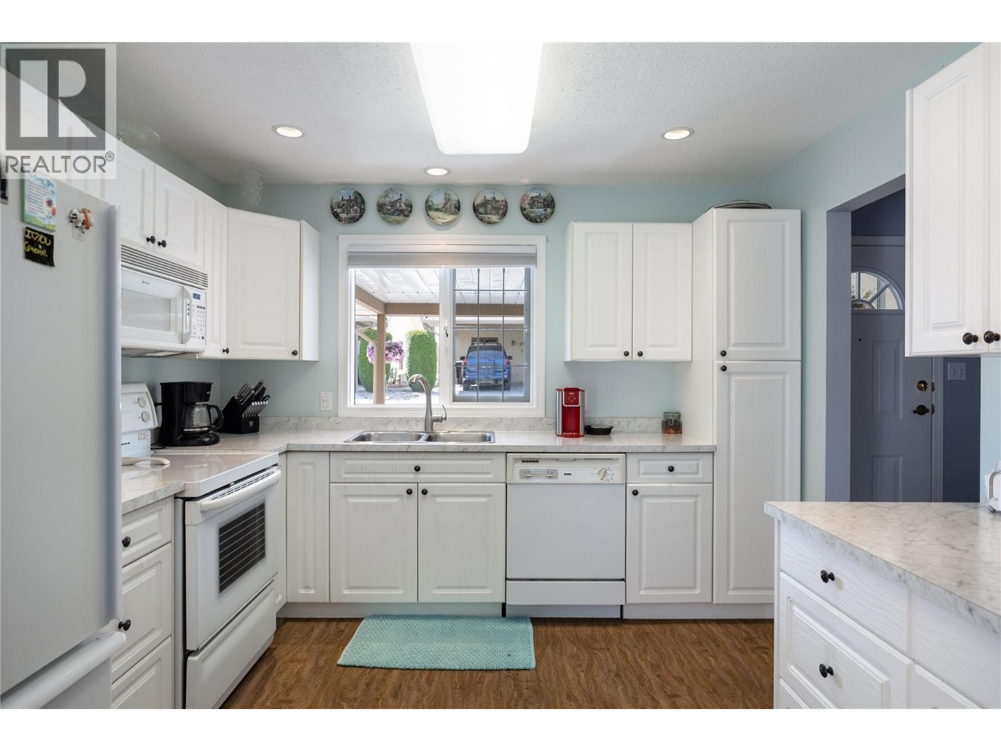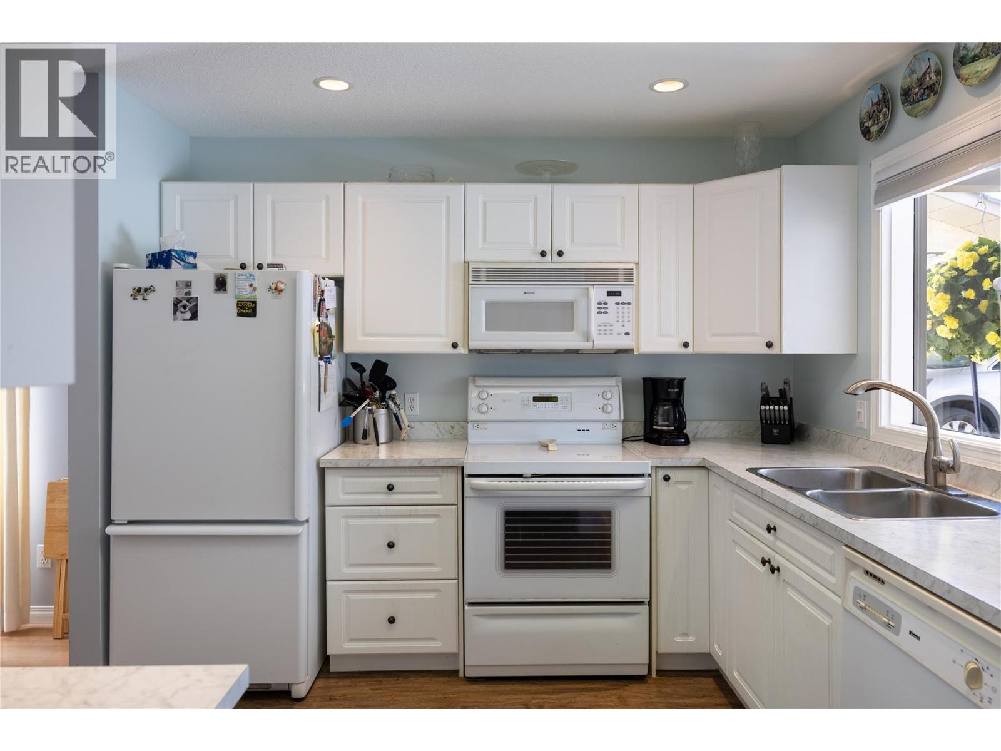3930 20 Street Unit# 26 Vernon, British Columbia V1T 4C9
$519,900Maintenance,
$329 Monthly
Maintenance,
$329 MonthlyYou don’t want to miss this bright and meticulously maintained 3-bedroom, 3-bathroom rancher with a fully finished walkout - daylight basement. This home is in a great location and is move in ready. The main floor includes the kitchen, dining and living room, the main bedroom with a 4-piece ensuite and walk-in closet, a second main floor bedroom, and the large covered deck offering views toward Turtle Mountain. The lower level features a large family room, a third bedroom, another full bathroom, and ample storage and workshop space. The furnace was replaced in 2014, the home includes central air, a double carport, a fenced yard, RV parking, and nearby visitor parking. Public transit is conveniently located at 20th Street, with a pleasant and easy walk to downtown shops and restaurants. This is a great opportunity to own in a friendly 55+ community. Contact your agent to schedule your private showing today! (id:60329)
Property Details
| MLS® Number | 10351334 |
| Property Type | Single Family |
| Neigbourhood | Harwood |
| Community Name | Parkview Place |
| Amenities Near By | Golf Nearby, Park, Recreation, Shopping |
| Community Features | Adult Oriented, Seniors Oriented |
| Parking Space Total | 2 |
| View Type | Valley View |
Building
| Bathroom Total | 3 |
| Bedrooms Total | 3 |
| Appliances | Refrigerator, Dishwasher, Dryer, Range - Electric, Microwave, Washer |
| Architectural Style | Ranch |
| Basement Type | Full |
| Constructed Date | 1991 |
| Construction Style Attachment | Attached |
| Cooling Type | Central Air Conditioning |
| Exterior Finish | Stucco |
| Fire Protection | Smoke Detector Only |
| Flooring Type | Carpeted, Laminate, Vinyl |
| Heating Type | Forced Air, See Remarks |
| Roof Material | Asphalt Shingle |
| Roof Style | Unknown |
| Stories Total | 2 |
| Size Interior | 2,050 Ft2 |
| Type | Row / Townhouse |
| Utility Water | Municipal Water |
Parking
| Carport |
Land
| Access Type | Easy Access |
| Acreage | No |
| Fence Type | Fence |
| Land Amenities | Golf Nearby, Park, Recreation, Shopping |
| Landscape Features | Landscaped, Underground Sprinkler |
| Sewer | Municipal Sewage System |
| Size Total Text | Under 1 Acre |
| Zoning Type | Unknown |
Rooms
| Level | Type | Length | Width | Dimensions |
|---|---|---|---|---|
| Lower Level | Storage | 7'0'' x 7'9'' | ||
| Lower Level | Storage | 8'10'' x 11'3'' | ||
| Lower Level | Utility Room | 3'2'' x 8'0'' | ||
| Lower Level | Laundry Room | 5'0'' x 14'6'' | ||
| Lower Level | Bedroom | 11'5'' x 10'2'' | ||
| Lower Level | 3pc Bathroom | 6'1'' x 11'5'' | ||
| Lower Level | Recreation Room | 28'5'' x 12'9'' | ||
| Main Level | 3pc Bathroom | 4'0'' x 7'8'' | ||
| Main Level | Bedroom | 9'1'' x 11'7'' | ||
| Main Level | 4pc Ensuite Bath | 4'11'' x 9'0'' | ||
| Main Level | Primary Bedroom | 12'5'' x 13'3'' | ||
| Main Level | Living Room | 17'5'' x 12'4'' | ||
| Main Level | Dining Room | 8'7'' x 12'4'' | ||
| Main Level | Kitchen | 10'10'' x 9'11'' |
https://www.realtor.ca/real-estate/28436639/3930-20-street-unit-26-vernon-harwood
Contact Us
Contact us for more information
