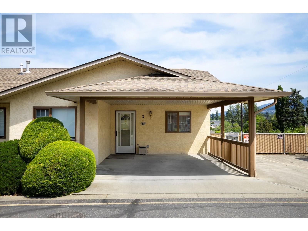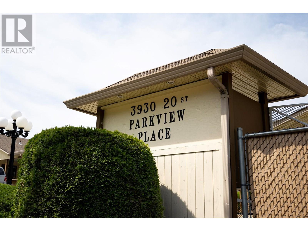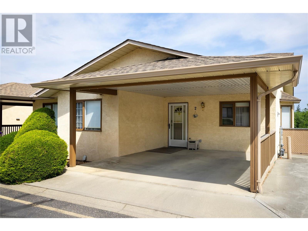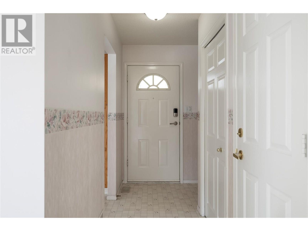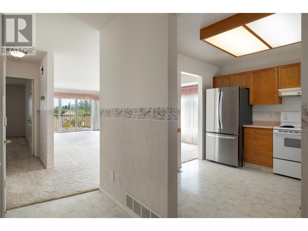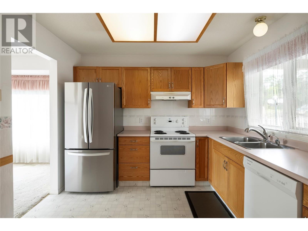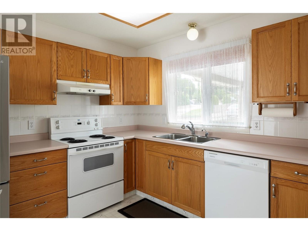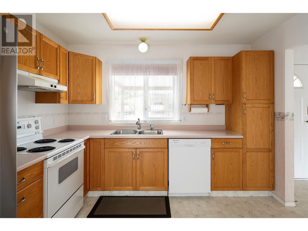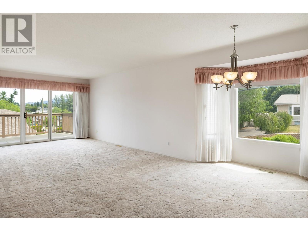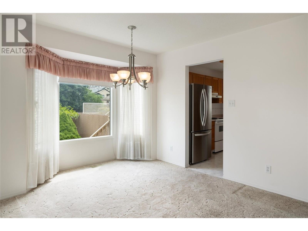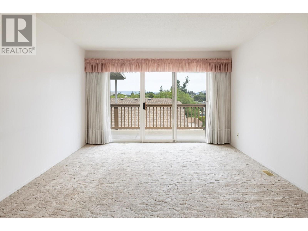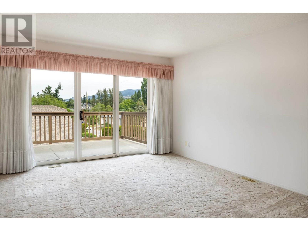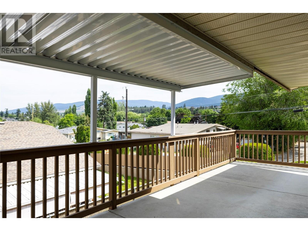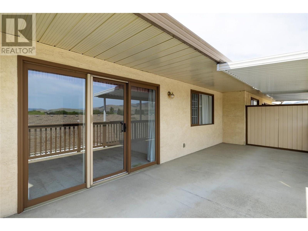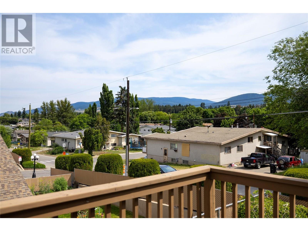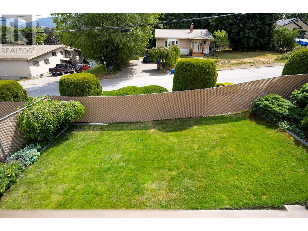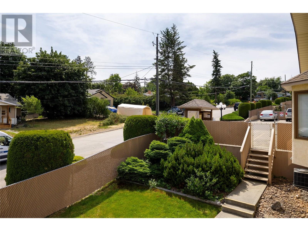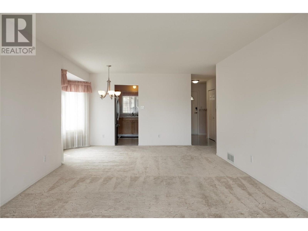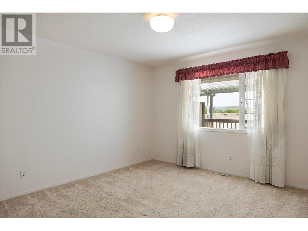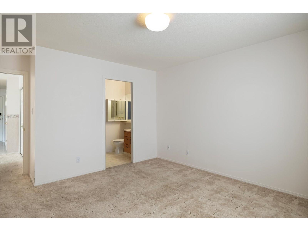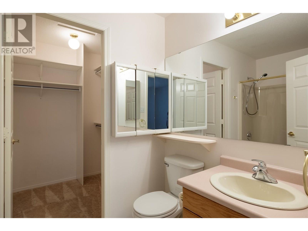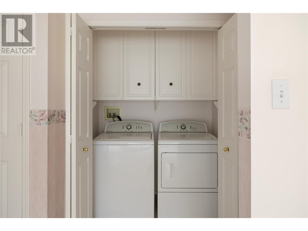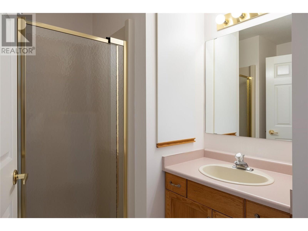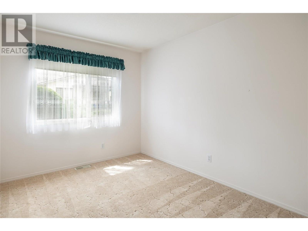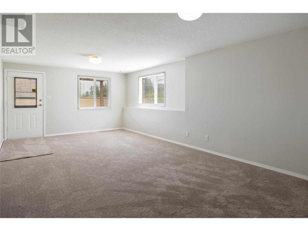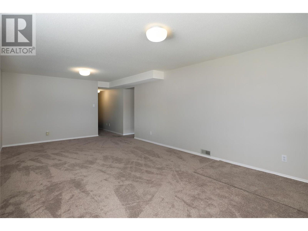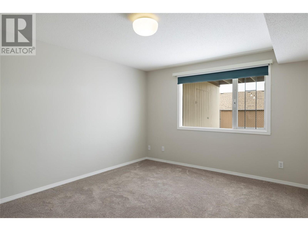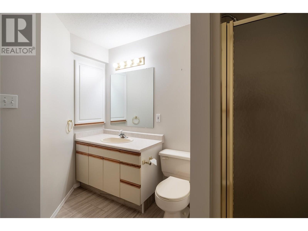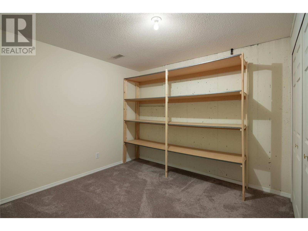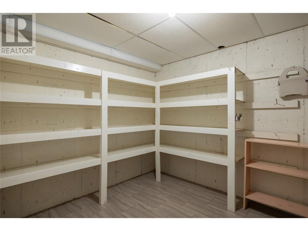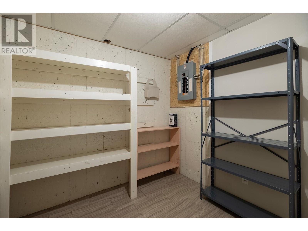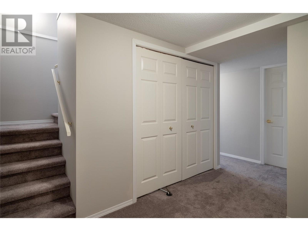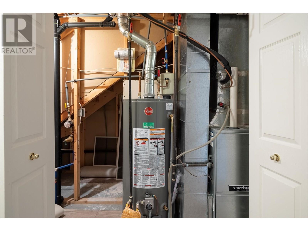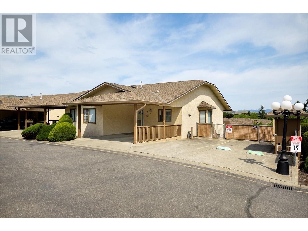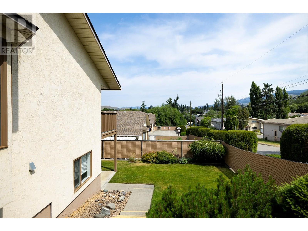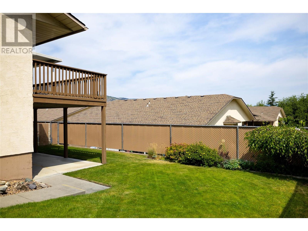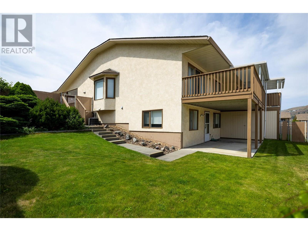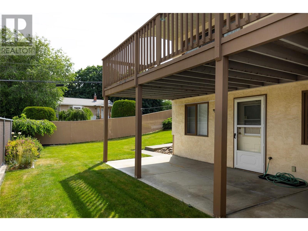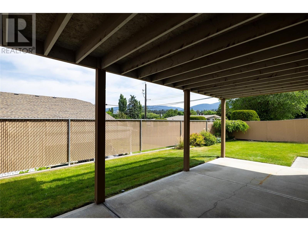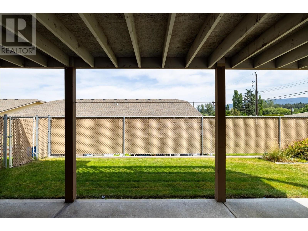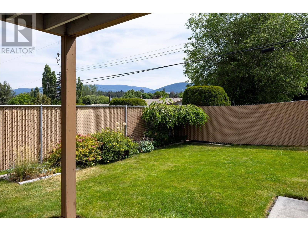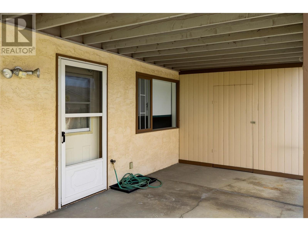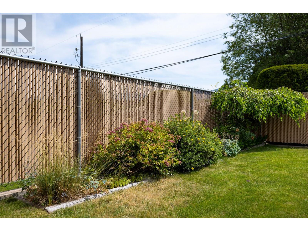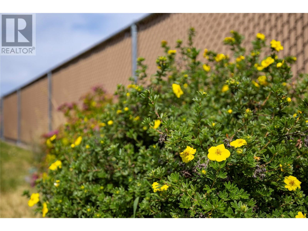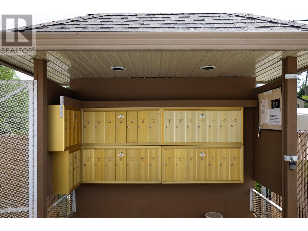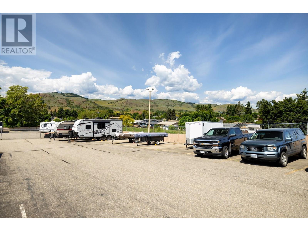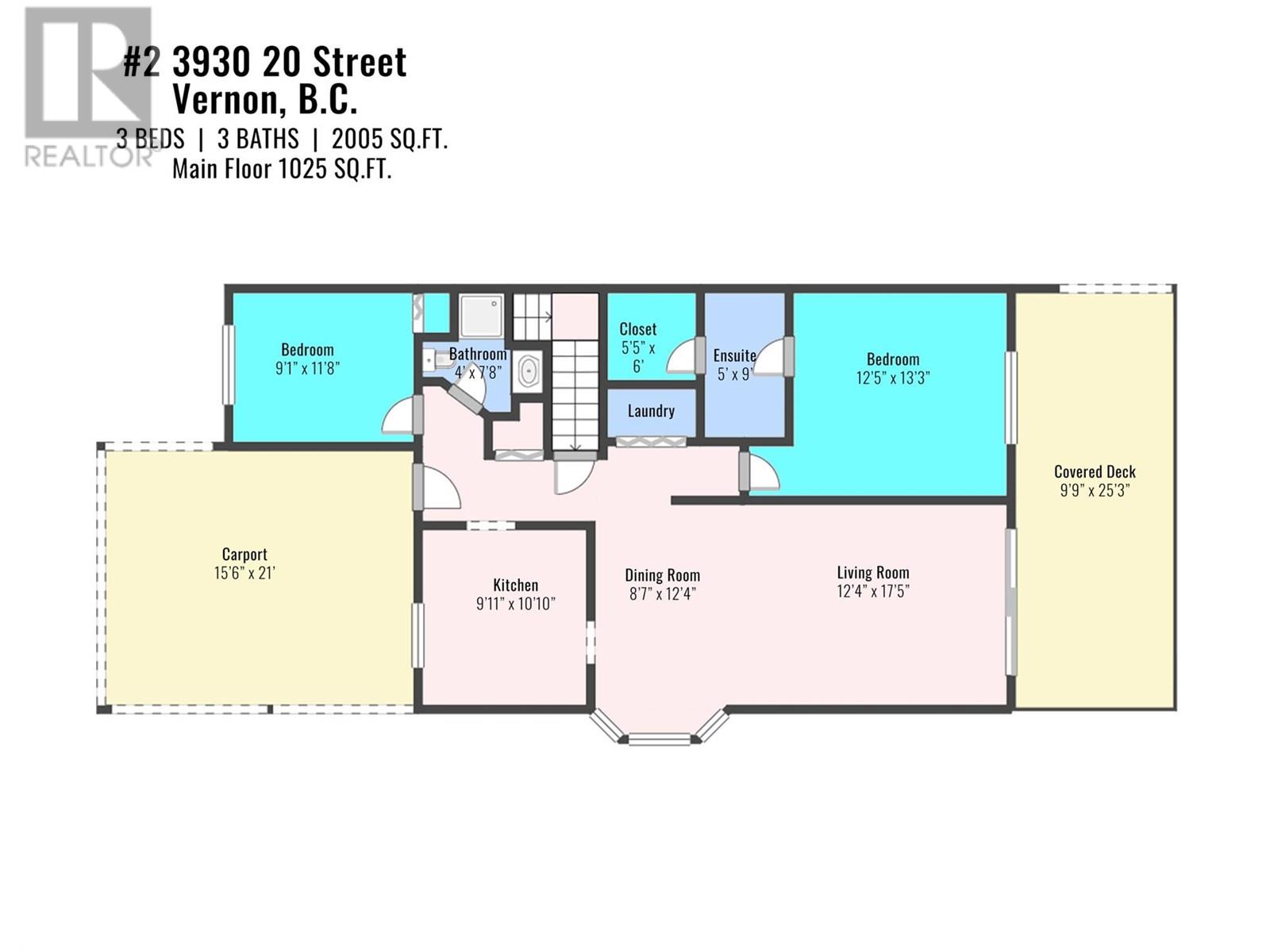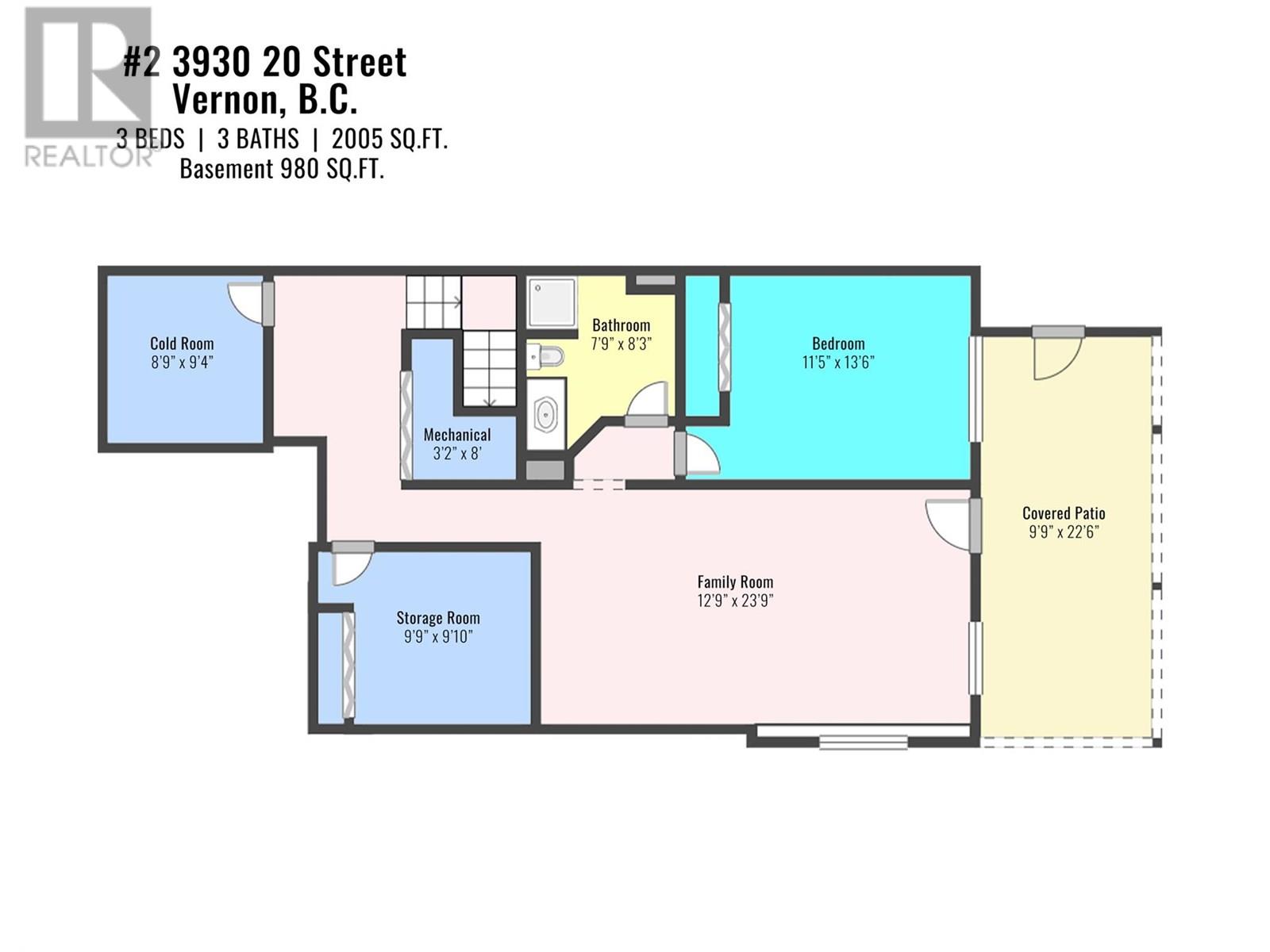3930 20 Street Unit# 2 Vernon, British Columbia V1T 4C9
$519,900Maintenance,
$332 Monthly
Maintenance,
$332 MonthlyImmediate Possession Available!! Beautifully maintained 3-bedroom, 3-bathroom level-entry end-unit townhouse in the highly desirable 55+ Parkview Place complex. Ideally situated in Vernon, this home offers convenient access to all local amenities and optional RV parking. The bright and open-concept main level features a well-equipped kitchen, a spacious dining area, and a comfortable living room that opens onto a covered deck—perfect for relaxing and enjoying the stunning Okanagan views and sunshine. The primary bedroom includes a walk-in closet and a private ensuite for your comfort. Downstairs, the fully renovated lower level boasts a large family room, additional bedroom, lots of extra storage, full bathroom, and walk-out access to a fully fenced, oversized backyard—ideal for guests, hobbies, or additional space. Pet-friendly (1 dog and/or 1 cat allowed). This home is move-in ready, don’t miss out on this exceptional opportunity! (id:60329)
Property Details
| MLS® Number | 10352446 |
| Property Type | Single Family |
| Neigbourhood | Harwood |
| Community Name | Parkview Place |
| Community Features | Seniors Oriented |
| Parking Space Total | 2 |
| View Type | Mountain View, Valley View |
Building
| Bathroom Total | 3 |
| Bedrooms Total | 3 |
| Appliances | Refrigerator, Dishwasher, Range - Electric, Washer & Dryer |
| Architectural Style | Ranch |
| Basement Type | Full |
| Constructed Date | 1991 |
| Construction Style Attachment | Attached |
| Cooling Type | Central Air Conditioning |
| Exterior Finish | Stucco |
| Flooring Type | Carpeted, Linoleum, Tile |
| Half Bath Total | 1 |
| Heating Type | See Remarks |
| Roof Material | Asphalt Shingle |
| Roof Style | Unknown |
| Stories Total | 2 |
| Size Interior | 2,055 Ft2 |
| Type | Row / Townhouse |
| Utility Water | Municipal Water |
Parking
| Additional Parking | |
| Carport |
Land
| Acreage | No |
| Fence Type | Fence |
| Landscape Features | Underground Sprinkler |
| Sewer | Municipal Sewage System |
| Size Total Text | Under 1 Acre |
| Zoning Type | Unknown |
Rooms
| Level | Type | Length | Width | Dimensions |
|---|---|---|---|---|
| Basement | Other | 8'9'' x 9'4'' | ||
| Basement | Storage | 9'9'' x 9'10'' | ||
| Basement | 2pc Bathroom | 7'9'' x 8'3'' | ||
| Basement | Bedroom | 11'5'' x 13'6'' | ||
| Basement | Family Room | 23'9'' x 12'9'' | ||
| Main Level | 3pc Bathroom | Measurements not available | ||
| Main Level | Kitchen | 10'10'' x 9'11'' | ||
| Main Level | Bedroom | 11'8'' x 9'1'' | ||
| Main Level | Dining Room | 12'4'' x 8'7'' | ||
| Main Level | 4pc Ensuite Bath | 9'0'' x 4'11'' | ||
| Main Level | Primary Bedroom | 13'4'' x 12'5'' | ||
| Main Level | Living Room | 17'5'' x 12'4'' |
https://www.realtor.ca/real-estate/28495717/3930-20-street-unit-2-vernon-harwood
Contact Us
Contact us for more information
